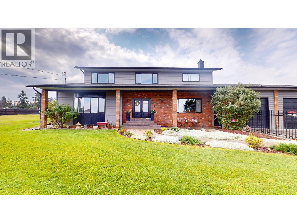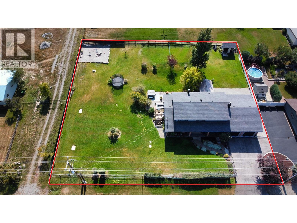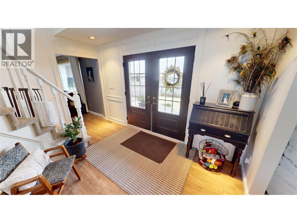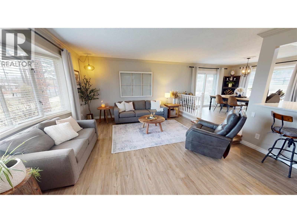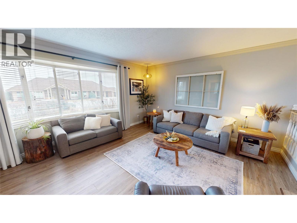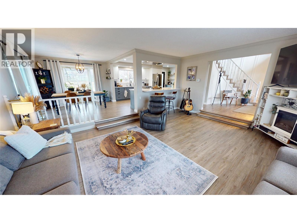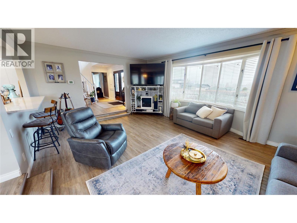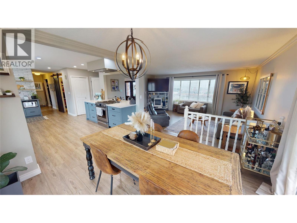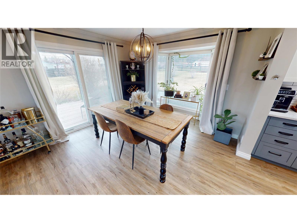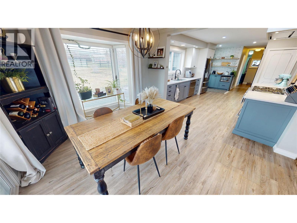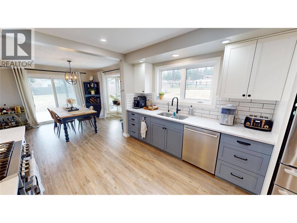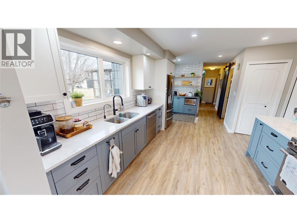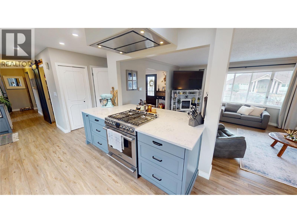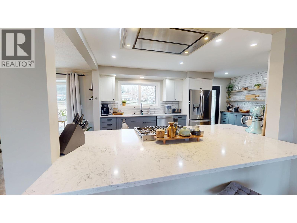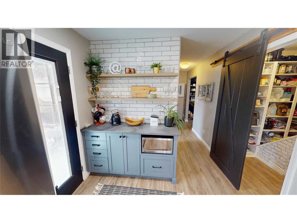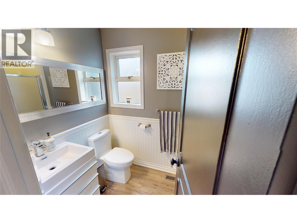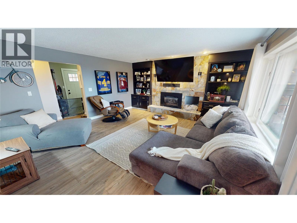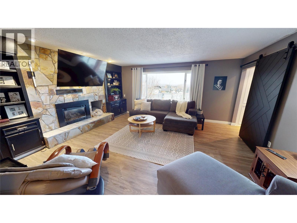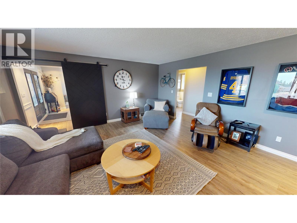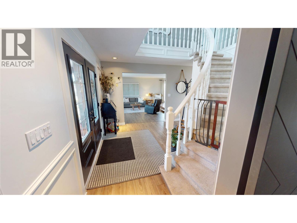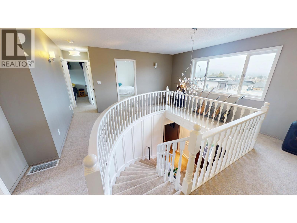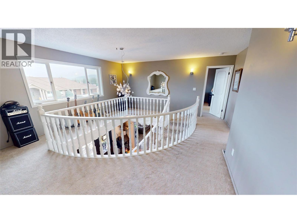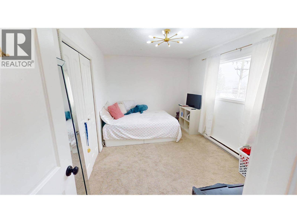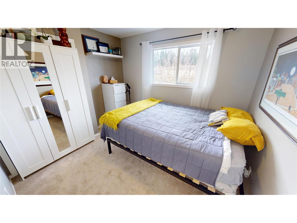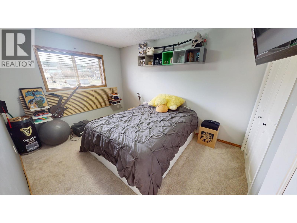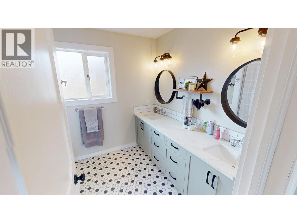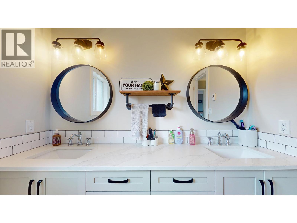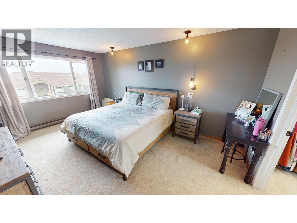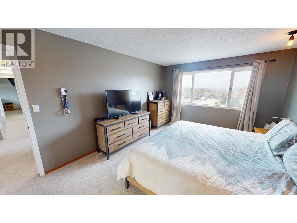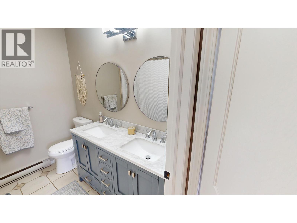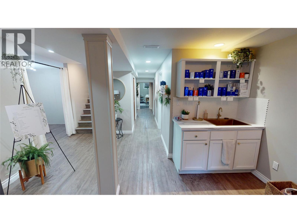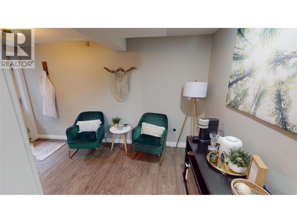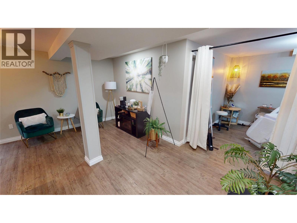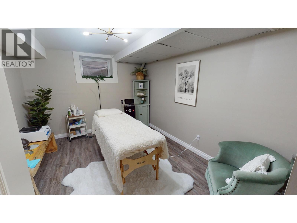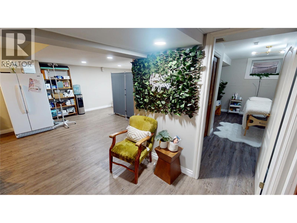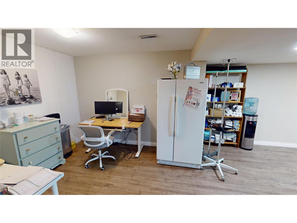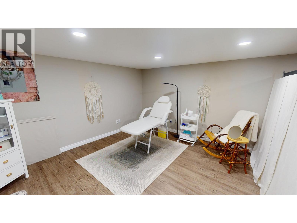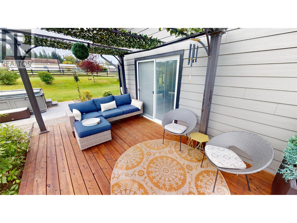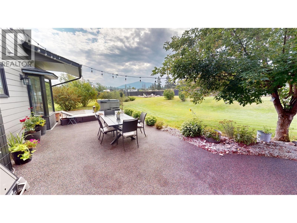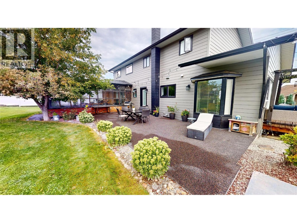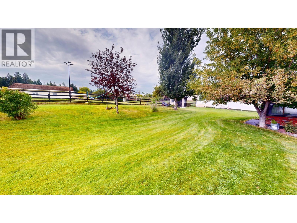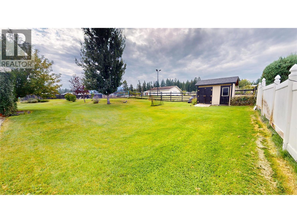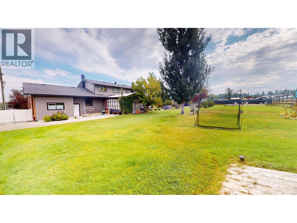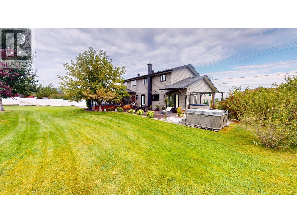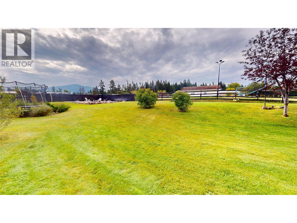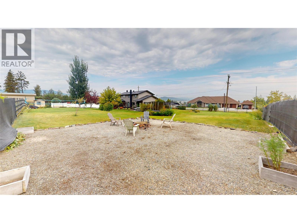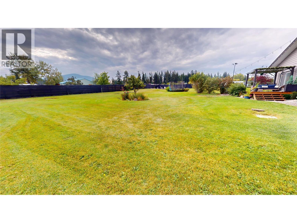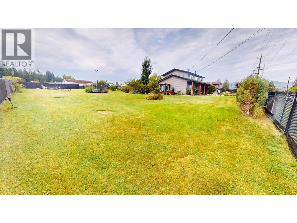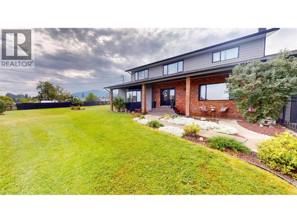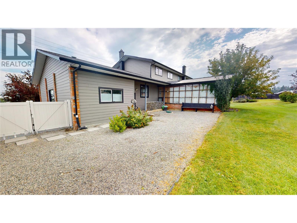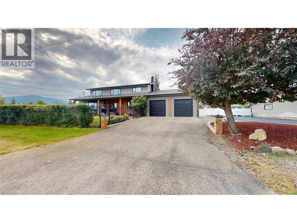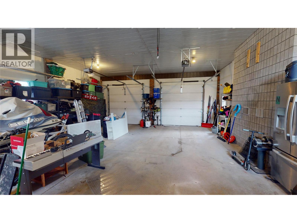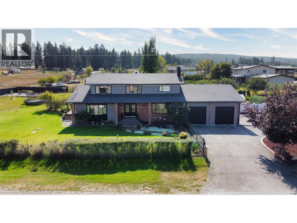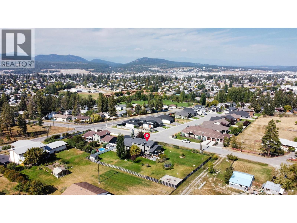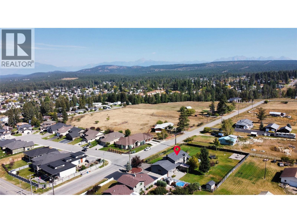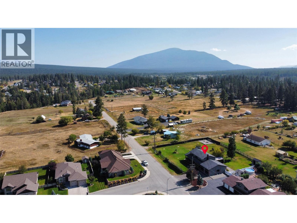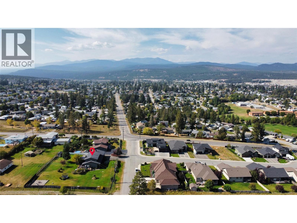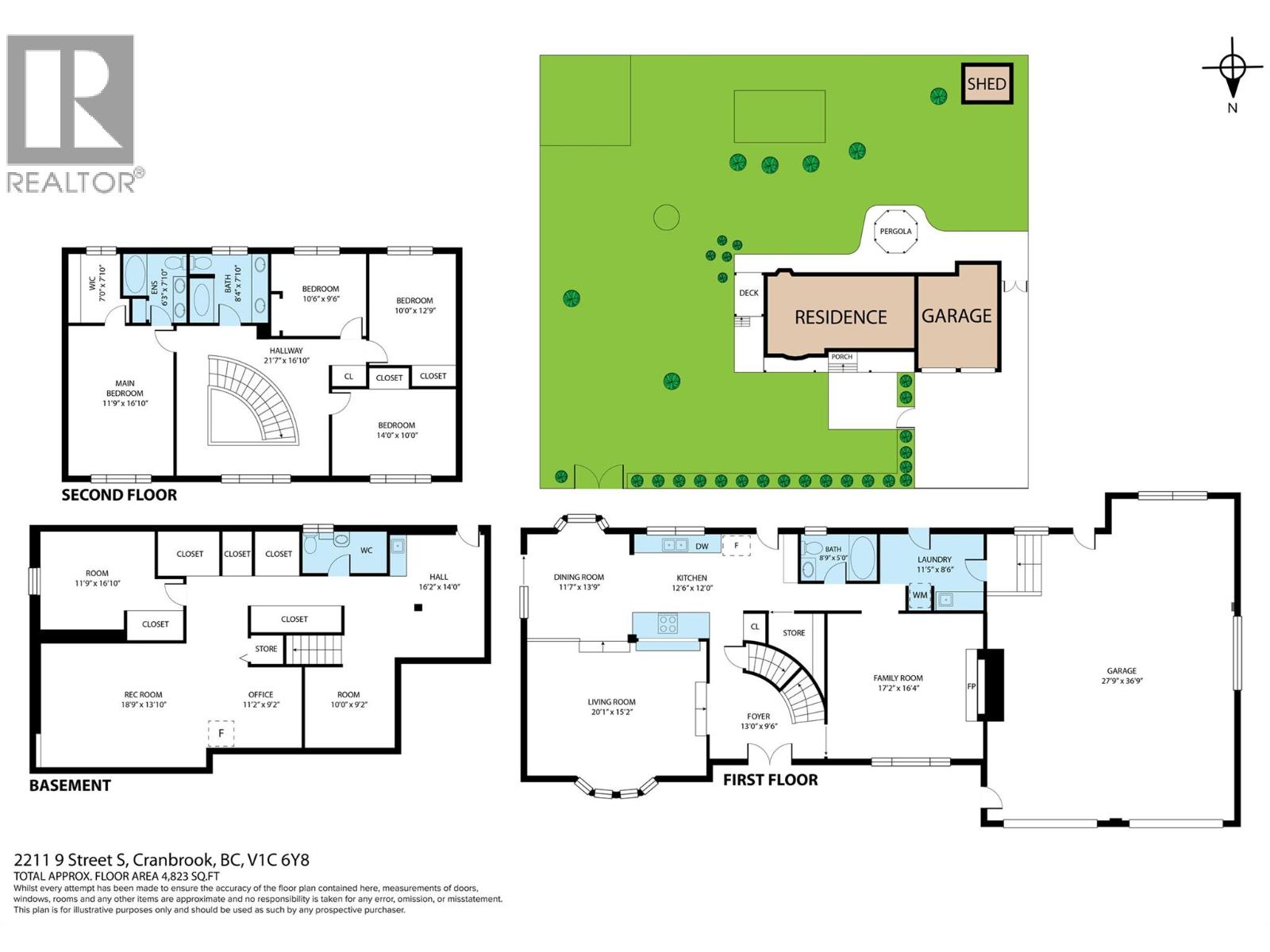2211 9th Street S Cranbrook, British Columbia V1C 6Y7
$974,900
Welcome to the Showstopper! This is the home everyone admires—a rare gem on 0.677 acres, just beyond city limits. Enjoy the perks of country living while being only steps away from all the conveniences of town—plus, take advantage of those lower taxes! Inside, the wow-factor starts the moment you step into the grand 2-storey foyer with its sweeping curved staircase. The main floor is designed for connection and entertaining, with an open-concept layout, a modernized chef’s kitchen, and a spacious entertainment area complemented by a bonus family room on the same level. Large windows capture panoramic mountain views, flooding the home with natural light. Upstairs, you’ll find four generously sized bedrooms—including a dreamy primary suite—while the fully finished lower level offers an oversized entry, rec space, and in-law suite potential. With 5 bedrooms, 4 full bathrooms, and 3 levels of beautifully finished living space, this home adapts to every lifestyle. Extras abound: main-floor laundry, a huge garage/workshop with 11-ft ceilings, a large greenhouse, fully fenced front and back yards with a steel gate, and plenty of room to play, garden, or simply take in the mountain views. This truly is the house you’ve been waiting for. Bold, beautiful, and built for living -come see why it’s admired by all. (id:49650)
Property Details
| MLS® Number | 10364503 |
| Property Type | Single Family |
| Neigbourhood | CRANL Cranbrook Periphery |
| Parking Space Total | 2 |
| View Type | Mountain View, View (panoramic) |
Building
| Bathroom Total | 4 |
| Bedrooms Total | 5 |
| Basement Type | Full |
| Constructed Date | 1981 |
| Construction Style Attachment | Detached |
| Exterior Finish | Brick, Vinyl Siding |
| Fireplace Present | Yes |
| Fireplace Total | 1 |
| Fireplace Type | Insert |
| Flooring Type | Carpeted, Tile, Vinyl |
| Heating Type | Forced Air, See Remarks |
| Roof Material | Asphalt Shingle |
| Roof Style | Unknown |
| Stories Total | 3 |
| Size Interior | 4038 Sqft |
| Type | House |
| Utility Water | Well |
Parking
| See Remarks | |
| Attached Garage | 2 |
| R V | 1 |
Land
| Acreage | No |
| Fence Type | Fence |
| Sewer | Septic Tank |
| Size Irregular | 0.67 |
| Size Total | 0.67 Ac|under 1 Acre |
| Size Total Text | 0.67 Ac|under 1 Acre |
Rooms
| Level | Type | Length | Width | Dimensions |
|---|---|---|---|---|
| Second Level | Full Ensuite Bathroom | 6'3'' x 7'10'' | ||
| Second Level | Other | 7'0'' x 7'10'' | ||
| Second Level | Primary Bedroom | 11'9'' x 16'10'' | ||
| Second Level | 4pc Bathroom | 8'4'' x 7'10'' | ||
| Second Level | Bedroom | 10'6'' x 9'6'' | ||
| Second Level | Bedroom | 10'0'' x 12'9'' | ||
| Second Level | Bedroom | 14'0'' x 10'0'' | ||
| Second Level | Foyer | 21'7'' x 16'10'' | ||
| Basement | Other | 1' x 1' | ||
| Basement | Den | 16'2'' x 14'0'' | ||
| Basement | Storage | 10'0'' x 9'2'' | ||
| Basement | 3pc Bathroom | Measurements not available | ||
| Basement | Bedroom | 11'9'' x 16'10'' | ||
| Basement | Office | 11'2'' x 9'2'' | ||
| Basement | Recreation Room | 18'9'' x 13'10'' | ||
| Main Level | Laundry Room | 11'5'' x 8'6'' | ||
| Main Level | 3pc Bathroom | 8'9'' x 5'0'' | ||
| Main Level | Foyer | 13'0'' x 9'6'' | ||
| Main Level | Family Room | 17'2'' x 16'4'' | ||
| Main Level | Kitchen | 12'6'' x 12'0'' | ||
| Main Level | Dining Room | 11'7'' x 13'9'' | ||
| Main Level | Living Room | 20'1'' x 15'2'' |
https://www.realtor.ca/real-estate/28933713/2211-9th-street-s-cranbrook-cranl-cranbrook-periphery
Interested?
Contact us for more information

Kaytee Sharun
www.ekrealty.com/
https://www.linkedin.com/in/kaytee-sharun-22a09b89/
https://www.instagram.com/kaytstheREALTOR®/?hl=en

#25 - 10th Avenue South
Cranbrook, British Columbia V1C 2M9
(250) 426-8211
(250) 426-6270

Jason Wheeldon
Personal Real Estate Corporation
www.cranbrookrealty.com/
https://www.facebook.com/cranbrookrealestate/

#25 - 10th Avenue South
Cranbrook, British Columbia V1C 2M9
(250) 426-8211
(250) 426-6270

