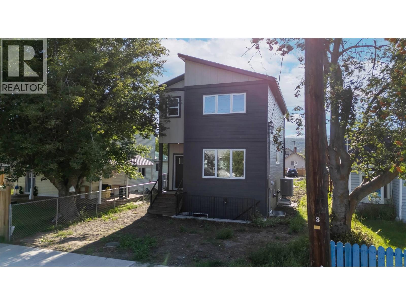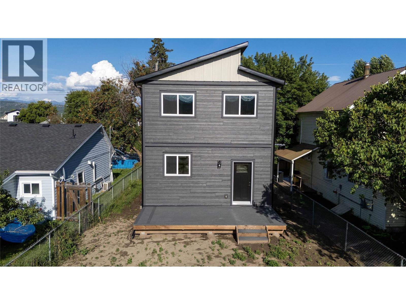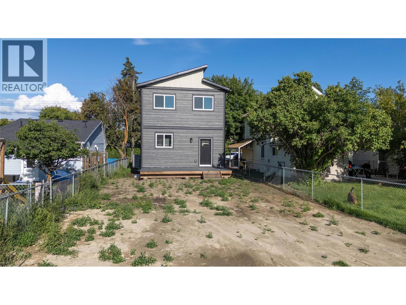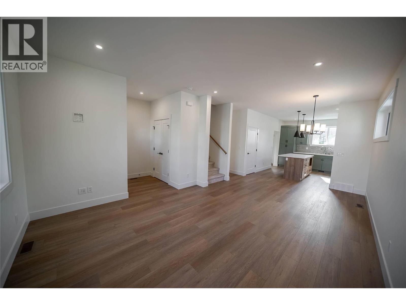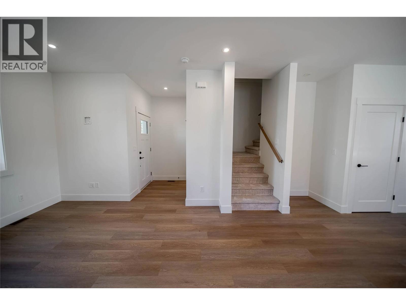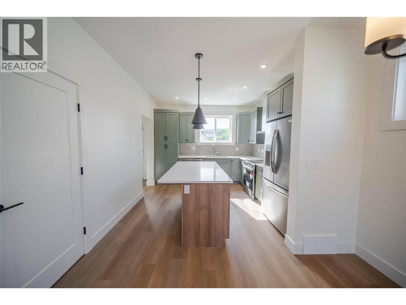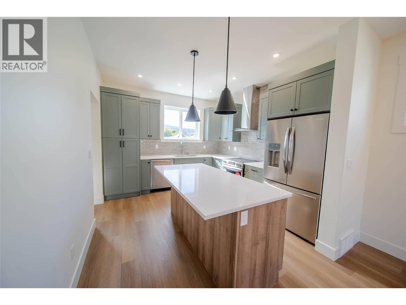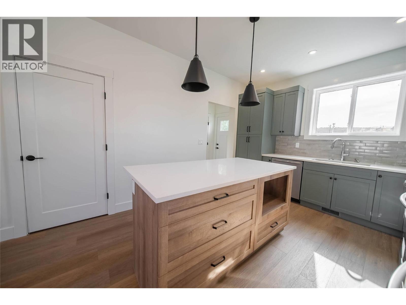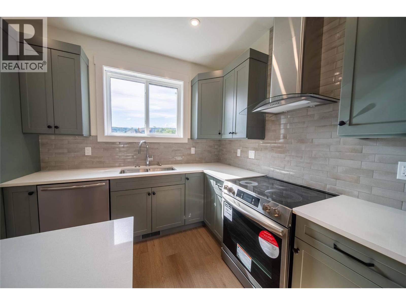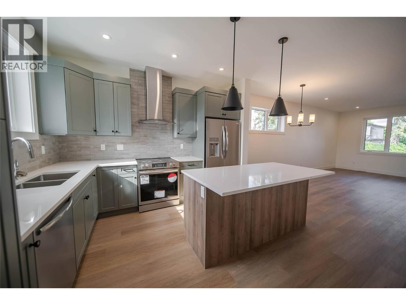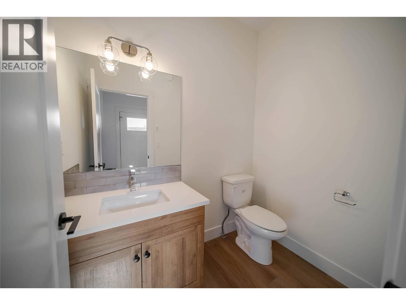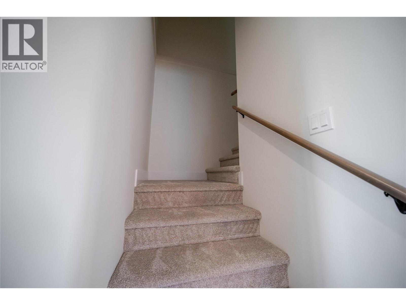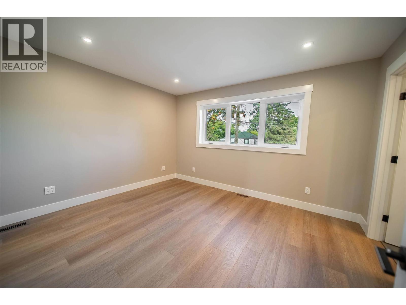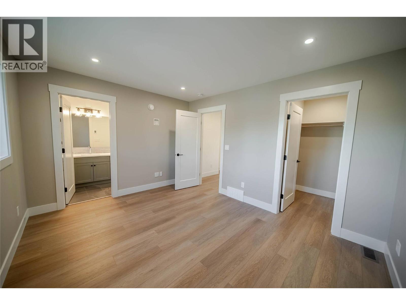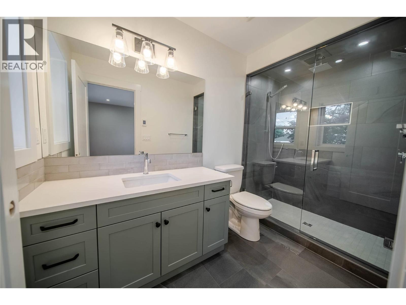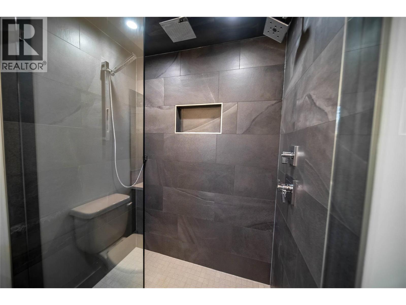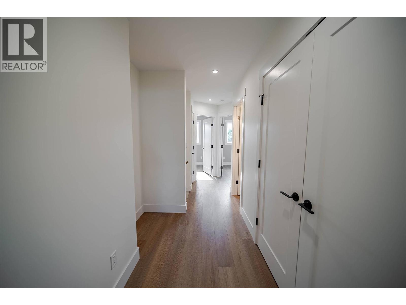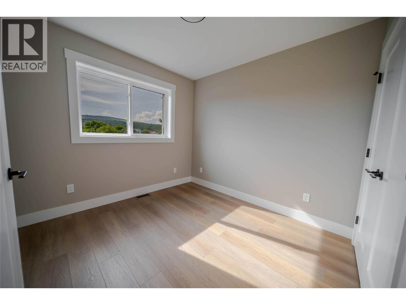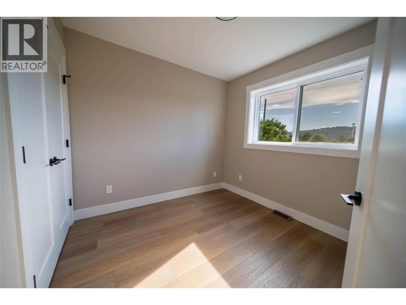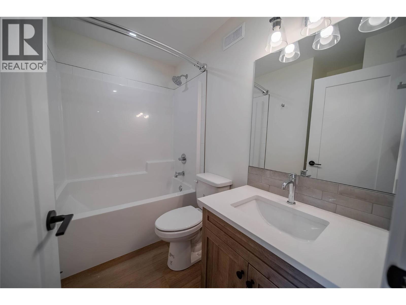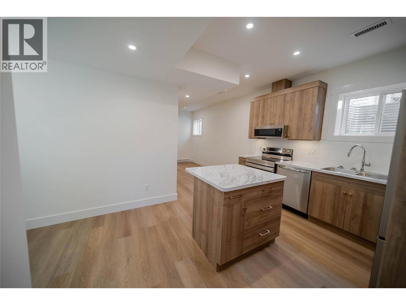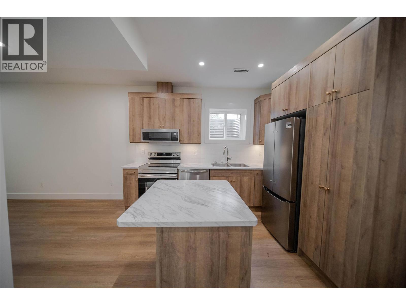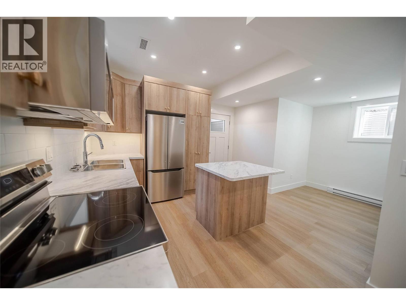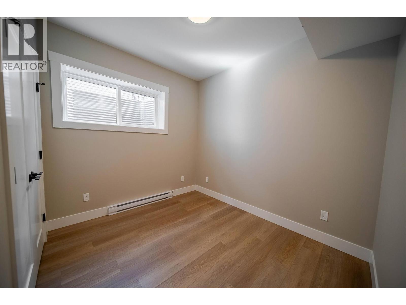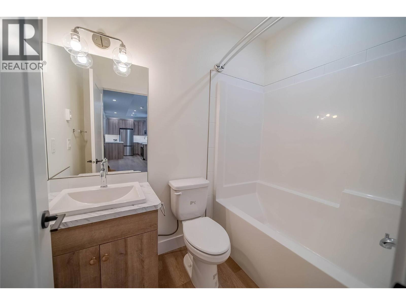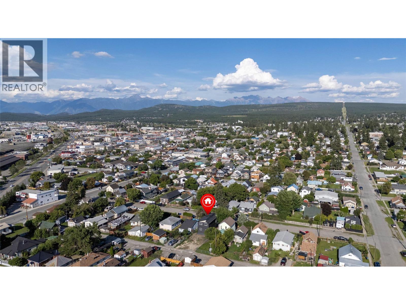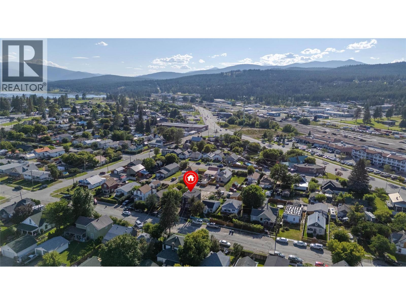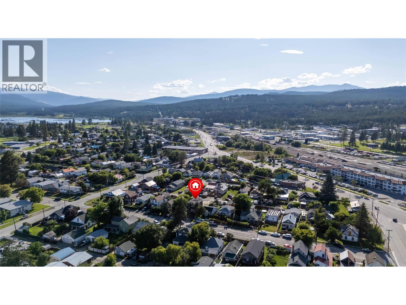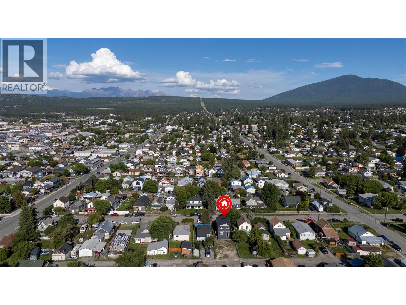221 4th Avenue S Cranbrook, British Columbia V1C 2E2
$699,000
Brand-new 3-level home in Cranbrook, built with modern design and energy efficiency in mind. Offering over 1,900 sq. ft. of finished living space, this home features 4 bedrooms and 3.5 bathrooms, including a self-contained 1-bedroom legal basement suite. The main floor boasts an open-concept kitchen, dining, and living area with access to the deck, plus a mudroom and powder room. Upstairs you’ll find 3 bedrooms, including a spacious primary suite with walk-in closet and ensuite, a full bathroom, and convenient laundry. The fully finished basement suite offers a private entrance, 1 bedroom, 1 bathroom, full kitchen, laundry, and living space — ideal for rental income or extended family. Quality construction throughout includes an ICF foundation, Hardie siding, engineered trusses, high R-value insulation and a ten year home warranty for year-round comfort. Situated on a 4,026 sq. ft. R-1 lot, this property is just minutes from downtown Cranbrook, schools, and endless outdoor recreation. (id:49650)
Property Details
| MLS® Number | 10361110 |
| Property Type | Single Family |
| Neigbourhood | Cranbrook South |
Building
| Bathroom Total | 4 |
| Bedrooms Total | 4 |
| Architectural Style | Split Level Entry |
| Basement Type | Full |
| Constructed Date | 2025 |
| Construction Style Attachment | Detached |
| Construction Style Split Level | Other |
| Cooling Type | Central Air Conditioning |
| Flooring Type | Vinyl |
| Half Bath Total | 1 |
| Heating Type | Forced Air |
| Roof Material | Asphalt Shingle |
| Roof Style | Unknown |
| Stories Total | 2 |
| Size Interior | 1923 Sqft |
| Type | House |
| Utility Water | Municipal Water |
Parking
| Surfaced |
Land
| Acreage | No |
| Sewer | Municipal Sewage System |
| Size Irregular | 0.09 |
| Size Total | 0.09 Ac|under 1 Acre |
| Size Total Text | 0.09 Ac|under 1 Acre |
Rooms
| Level | Type | Length | Width | Dimensions |
|---|---|---|---|---|
| Second Level | Bedroom | 9'7'' x 9'1'' | ||
| Second Level | Bedroom | 8'11'' x 9'3'' | ||
| Second Level | Full Bathroom | 4'11'' x 8'1'' | ||
| Second Level | Laundry Room | 5'9'' x 3'0'' | ||
| Second Level | Full Ensuite Bathroom | 10'8'' x 5'2'' | ||
| Second Level | Primary Bedroom | 10'10'' x 13'3'' | ||
| Basement | Laundry Room | 3'1'' x 3'5'' | ||
| Basement | Dining Room | 6'4'' x 5'2'' | ||
| Basement | Full Bathroom | 4'11'' x 7'9'' | ||
| Basement | Bedroom | 8'7'' x 9'9'' | ||
| Basement | Living Room | 26'9'' x 12'11'' | ||
| Basement | Kitchen | 11'4'' x 11'3'' | ||
| Main Level | Partial Bathroom | 4'8'' x 6'11'' | ||
| Main Level | Mud Room | 6'3'' x 4'6'' | ||
| Main Level | Dining Room | 10'2'' x 14'9'' | ||
| Main Level | Living Room | 12'11'' x 13'6'' | ||
| Main Level | Kitchen | 11'8'' x 11'6'' |
https://www.realtor.ca/real-estate/28791192/221-4th-avenue-s-cranbrook-cranbrook-south
Interested?
Contact us for more information

Jarrod Leppard

290 Wallinger Avenue
Kimberley, British Columbia V1A 1Z1
(250) 427-0070

