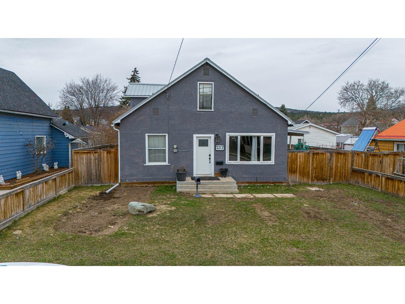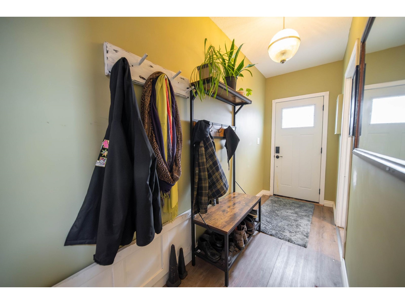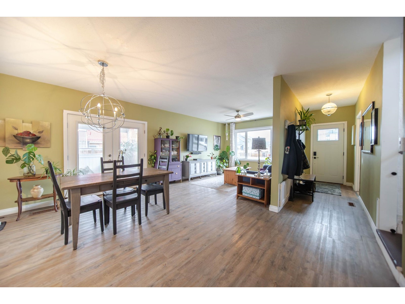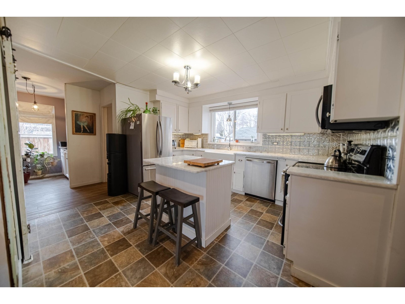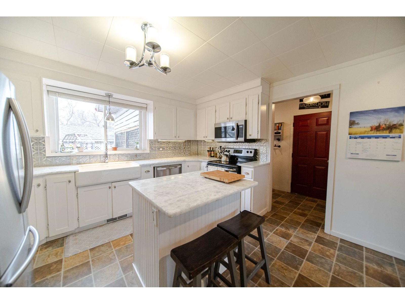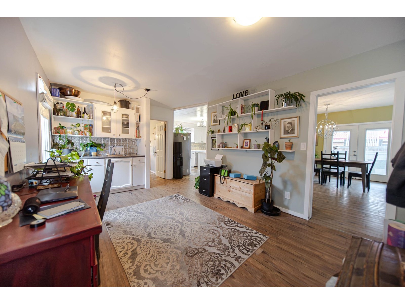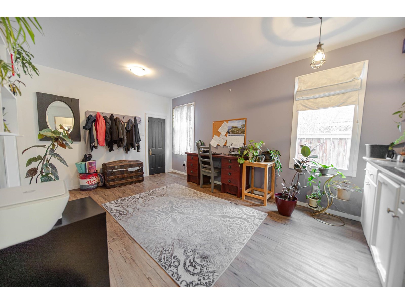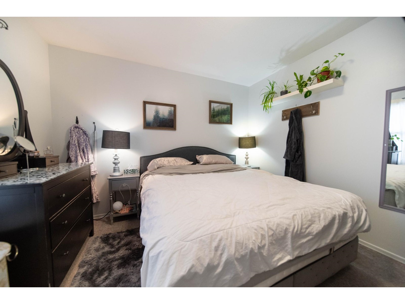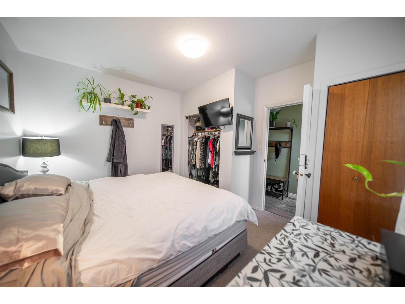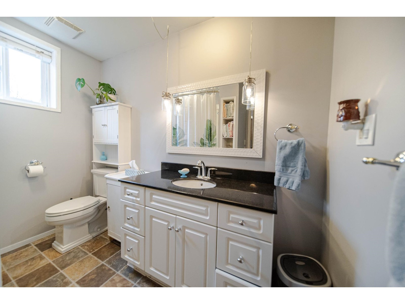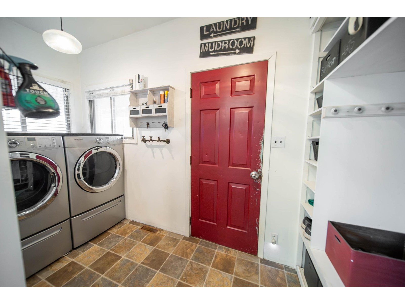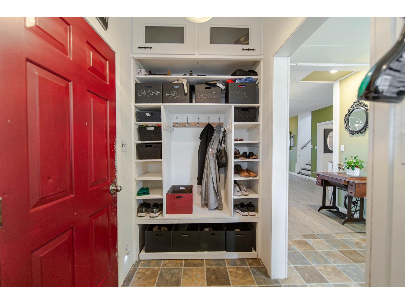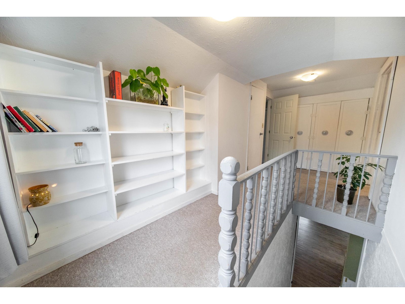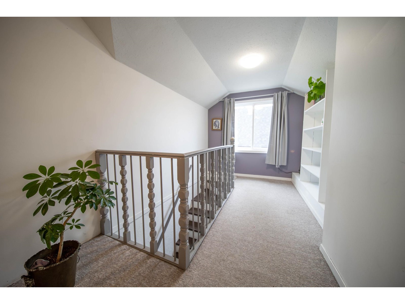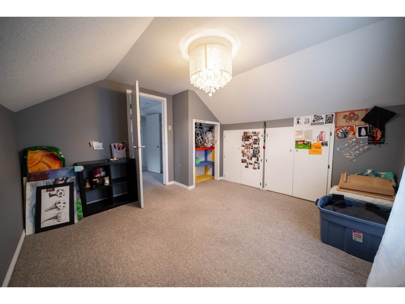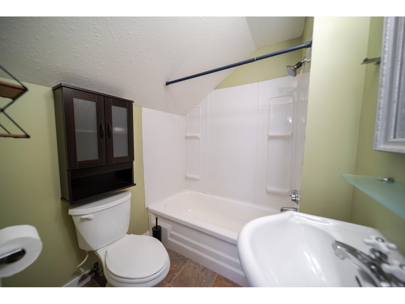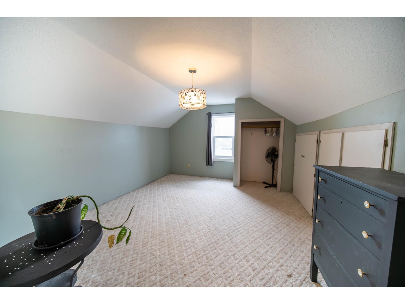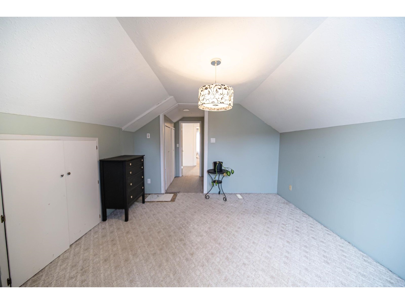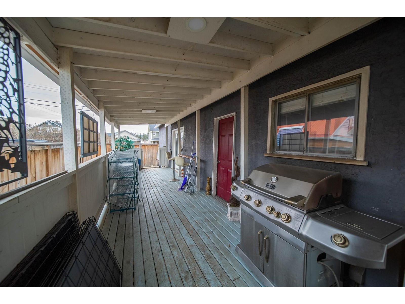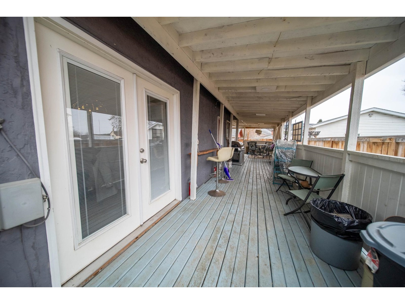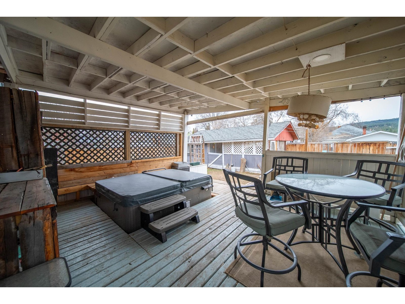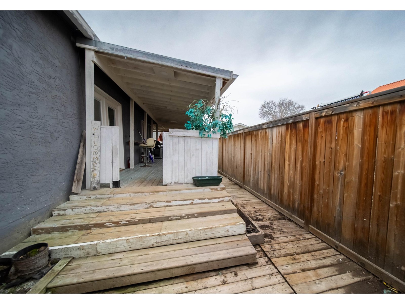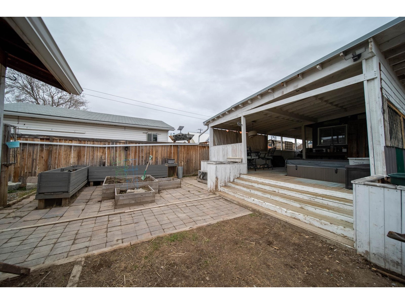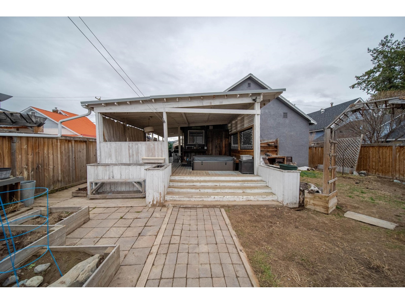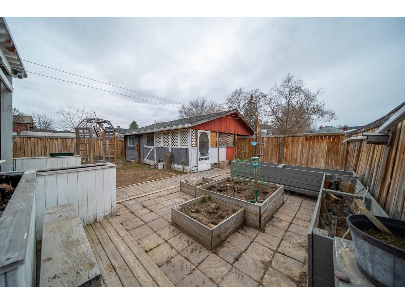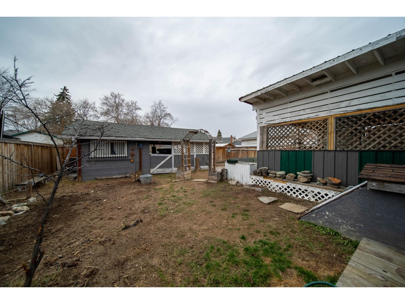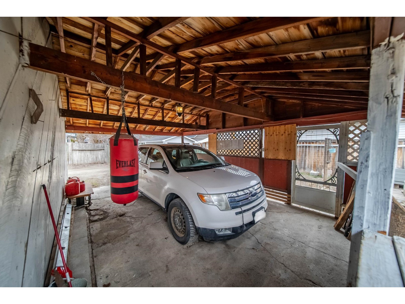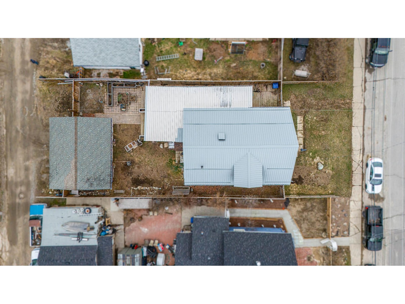217 5th Avenue S Cranbrook, British Columbia V1C 2G5
$469,900
Introducing a meticulously designed 1 1/2 storey heritage home boasting 3 bedrooms and 2 bathrooms. The main floor features a laundry/mudroom, a pantry, and a newly renovated kitchen with exquisite sparkling white quartz countertops, seamlessly connected to an open dining/living room space, an open den, master bedroom, and full bathroom. Upstairs you will find two good sized bedrooms with a full bathroom in between. A full basement with exterior entrance, carport, and storage garage offer additional functionality. Outside, a serene backyard oasis awaits, complete with a vegetable and flower gardens, large covered porch, and a charming sitting area. This home also offers RV parking, a fully fenced yard, and a newer roof. Conveniently located just three blocks away from an elementary school and several parks, it offers both elegance and practicality in a charming neighbourhood. Contact us today to book a viewing! (id:49650)
Property Details
| MLS® Number | 2476035 |
| Property Type | Single Family |
| Community Name | Cranbrook South |
Building
| Bathroom Total | 2 |
| Bedrooms Total | 3 |
| Basement Development | Unfinished |
| Basement Features | Walk-up |
| Basement Type | Unknown (unfinished) |
| Constructed Date | 1925 |
| Construction Material | Wood Frame |
| Exterior Finish | Stucco |
| Flooring Type | Wall-to-wall Carpet, Vinyl, Linoleum |
| Foundation Type | Concrete |
| Heating Fuel | Natural Gas |
| Heating Type | Forced Air |
| Roof Material | Metal |
| Roof Style | Unknown |
| Size Interior | 1829 |
| Type | House |
| Utility Water | Municipal Water |
Land
| Acreage | No |
| Size Irregular | 6098 |
| Size Total | 6098 Sqft |
| Size Total Text | 6098 Sqft |
| Zoning Type | Residential |
Rooms
| Level | Type | Length | Width | Dimensions |
|---|---|---|---|---|
| Above | Full Bathroom | Measurements not available | ||
| Above | Bedroom | 14 x 11'10 | ||
| Above | Bedroom | 11'10 x 11'8 | ||
| Main Level | Foyer | 4'2 x 12'2 | ||
| Main Level | Living Room | 11'10 x 12'2 | ||
| Main Level | Kitchen | 12'1 x 12'10 | ||
| Main Level | Dining Room | 16'2 x 11'11 | ||
| Main Level | Primary Bedroom | 10'10 x 11'9 | ||
| Main Level | Full Bathroom | Measurements not available | ||
| Main Level | Laundry Room | 4'7 x 12'3 | ||
| Main Level | Pantry | 4'9 x 2'3 | ||
| Main Level | Den | 11 x 16'6 |
Utilities
| Sewer | Available |
https://www.realtor.ca/real-estate/26730778/217-5th-avenue-s-cranbrook-cranbrook-south
Interested?
Contact us for more information

#25-10th Avenue South
Cranbrook, British Columbia V1C 2M9
(250) 426-8211
(250) 426-6270
www.ekrealty.com/

#25-10th Avenue South
Cranbrook, British Columbia V1C 2M9
(250) 426-8211
(250) 426-6270
www.ekrealty.com/

