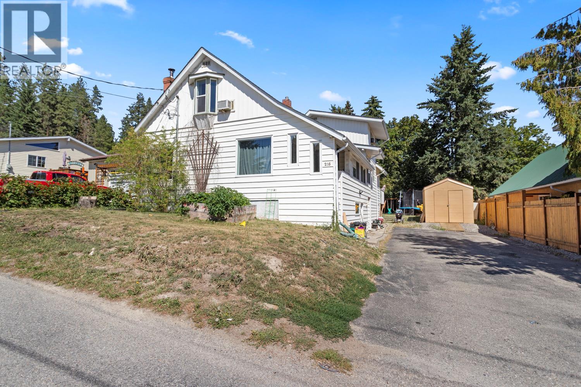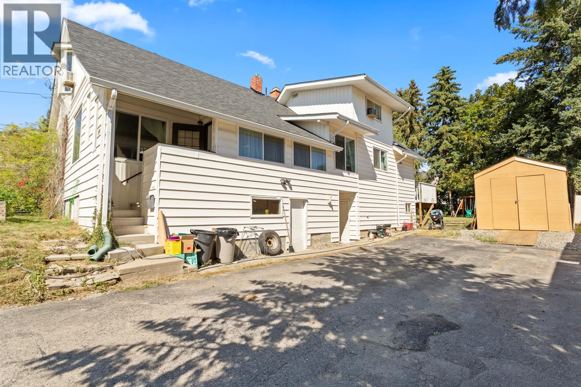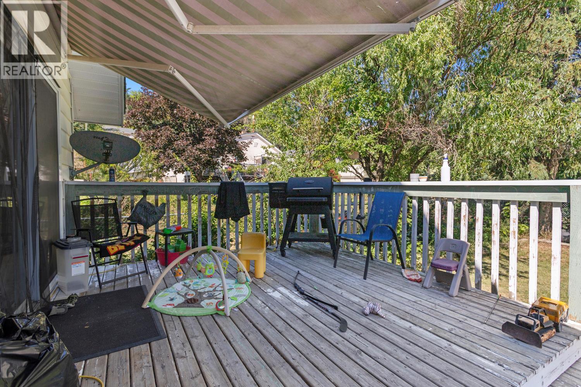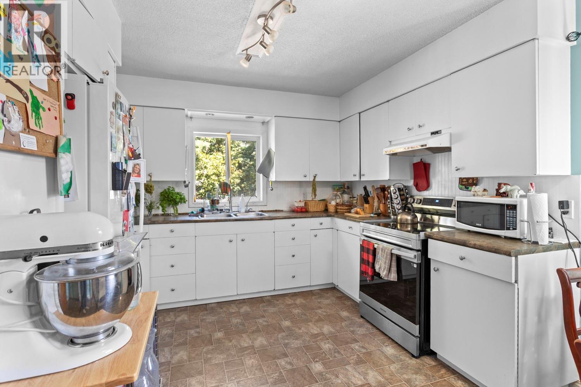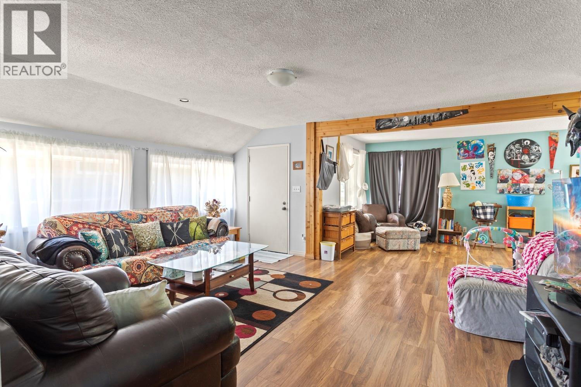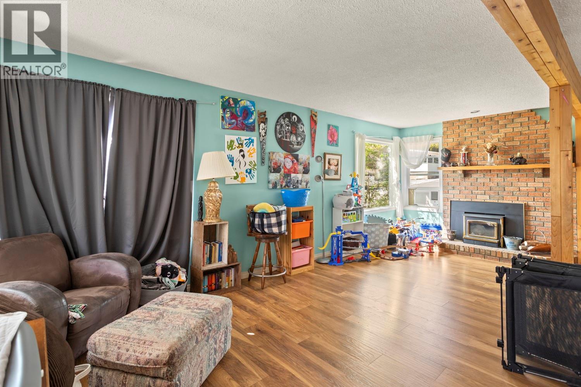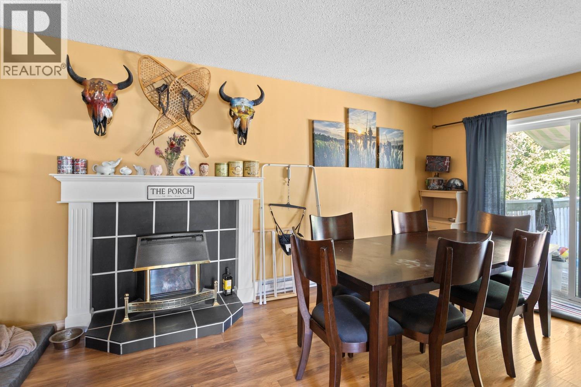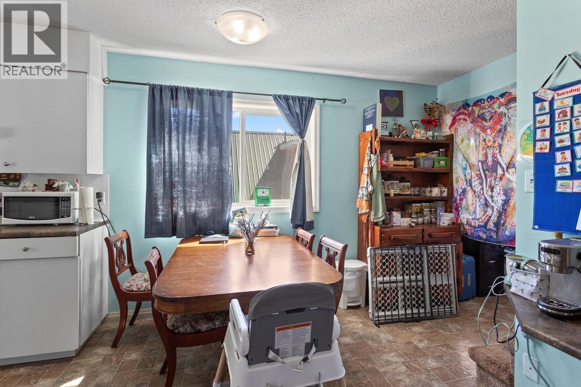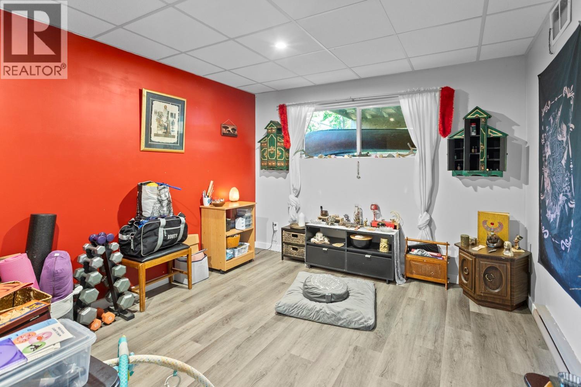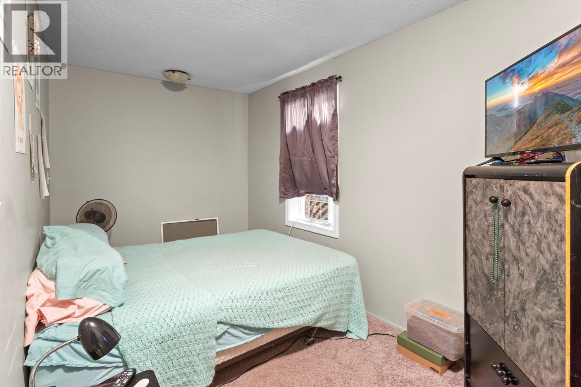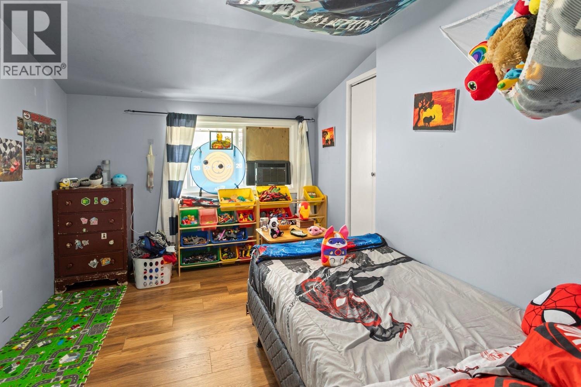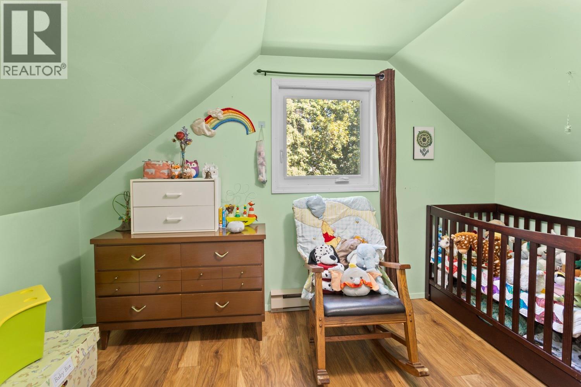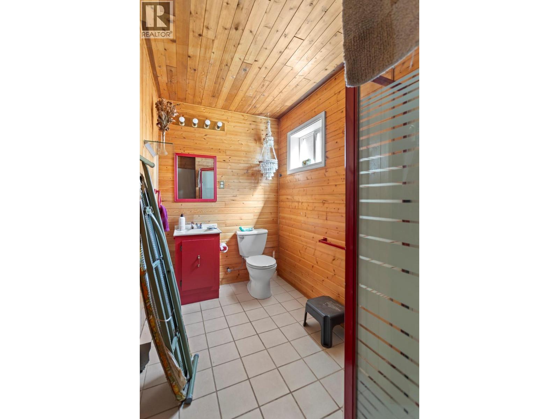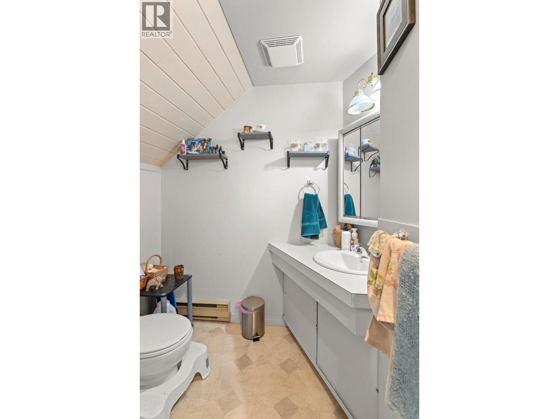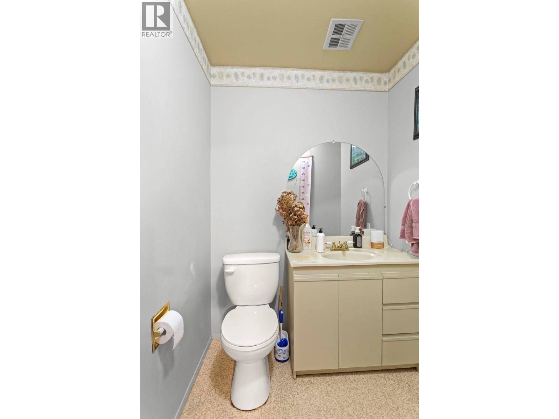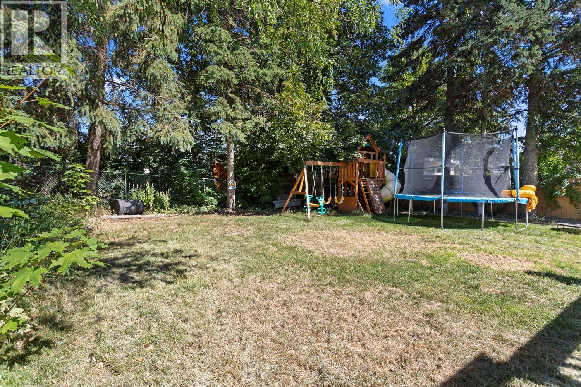216 24th Avenue S Creston, British Columbia V0B 1G5
$469,000
Charming and spacious, this 4-bedroom, 3-bathroom home offers incredible value in a prime Creston location right beside Burns Park. Set on a 7,239 sq ft lot, the property combines character and practicality—perfect for families or investors. Inside, you’ll find a bright kitchen with plenty of storage, open-concept living and dining areas, and a cozy fireplace that anchors the main floor. The home’s layout offers flexibility with generous bedrooms, updated flooring, and warm, inviting spaces throughout. Enjoy the backyard deck for summer barbecues or quiet mornings, and make the most of the partially fenced yard featuring mature trees, a play structure, and room to garden. A newer storage shed and paved driveway add convenience, all just a 5-minute walk to downtown, schools, and amenities. Whether you’re upsizing, investing, or buying your first home, this centrally located property delivers comfort, space, and opportunity in the heart of the valley. (id:49650)
Property Details
| MLS® Number | 10357956 |
| Property Type | Single Family |
| Neigbourhood | Creston |
| View Type | Mountain View |
Building
| Bathroom Total | 3 |
| Bedrooms Total | 4 |
| Constructed Date | 1950 |
| Construction Style Attachment | Detached |
| Flooring Type | Carpeted, Laminate |
| Half Bath Total | 2 |
| Heating Type | Forced Air, See Remarks |
| Roof Material | Asphalt Shingle |
| Roof Style | Unknown |
| Stories Total | 2 |
| Size Interior | 2949 Sqft |
| Type | House |
| Utility Water | Municipal Water |
Land
| Acreage | No |
| Sewer | Municipal Sewage System |
| Size Irregular | 0.17 |
| Size Total | 0.17 Ac|under 1 Acre |
| Size Total Text | 0.17 Ac|under 1 Acre |
Rooms
| Level | Type | Length | Width | Dimensions |
|---|---|---|---|---|
| Second Level | Primary Bedroom | 13'3'' x 18'10'' | ||
| Second Level | Bedroom | 11'7'' x 9'4'' | ||
| Second Level | Bedroom | 9'7'' x 8'5'' | ||
| Second Level | 4pc Bathroom | 5'11'' x 9'11'' | ||
| Basement | 3pc Bathroom | 5'9'' x 12'5'' | ||
| Main Level | Office | 5'6'' x 5'8'' | ||
| Main Level | Living Room | 27'4'' x 23'8'' | ||
| Main Level | Kitchen | 11'4'' x 10'4'' | ||
| Main Level | Dining Room | 11'4'' x 20'11'' | ||
| Main Level | Kitchen | 12'6'' x 10'1'' | ||
| Main Level | Bedroom | 12'6'' x 14'7'' | ||
| Main Level | 2pc Bathroom | 6'6'' x 5'3'' |
https://www.realtor.ca/real-estate/28708895/216-24th-avenue-s-creston-creston
Interested?
Contact us for more information

Peter Martin
Personal Real Estate Corporation
www.crestonproperties.com/

1408 Canyon Street, Po Box 137
Creston, British Columbia V0B 1G0
(250) 428-8211

