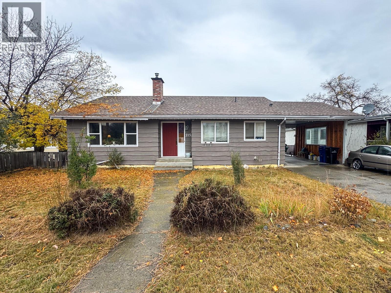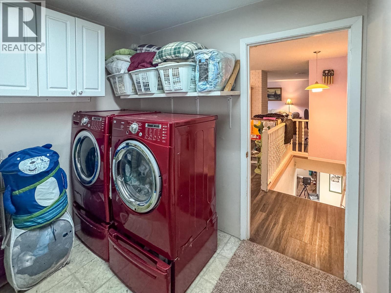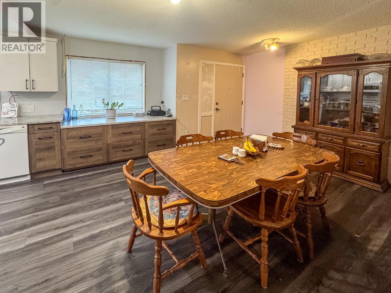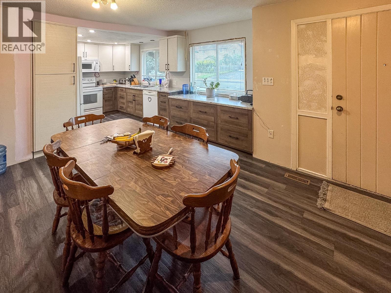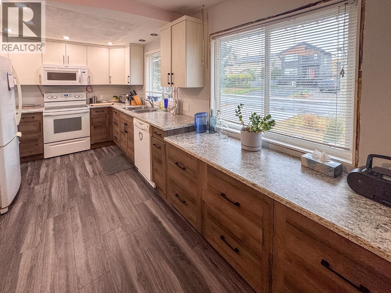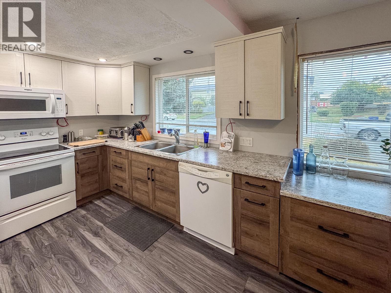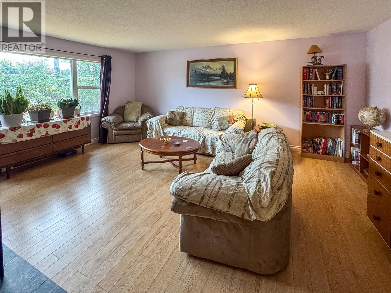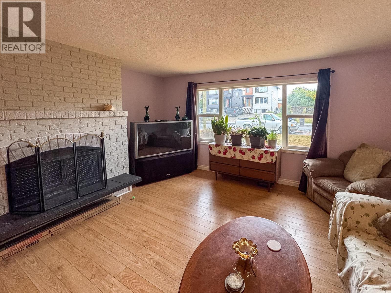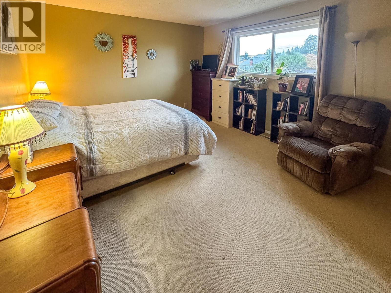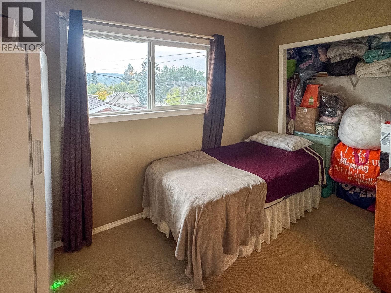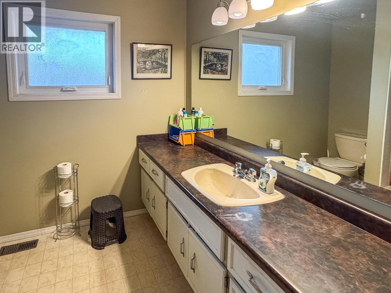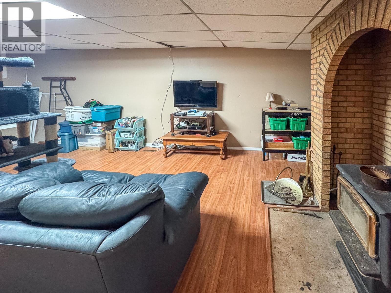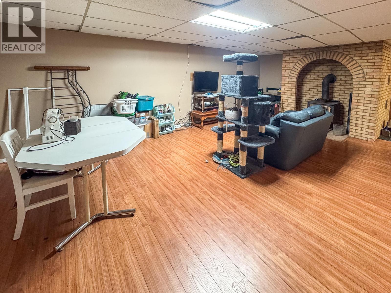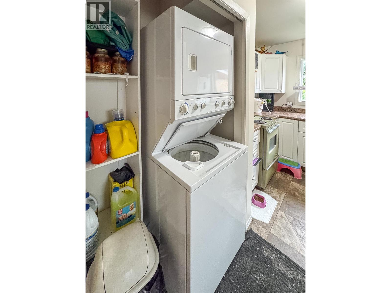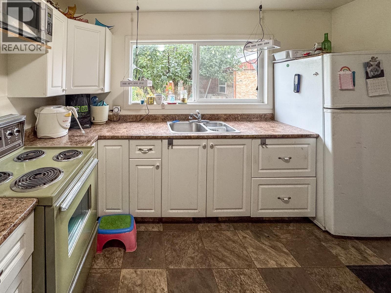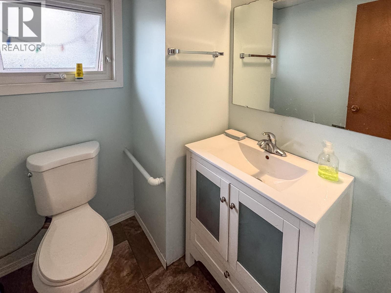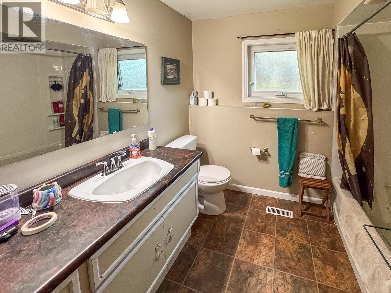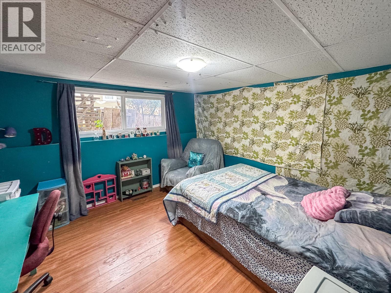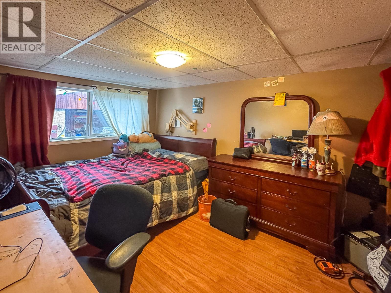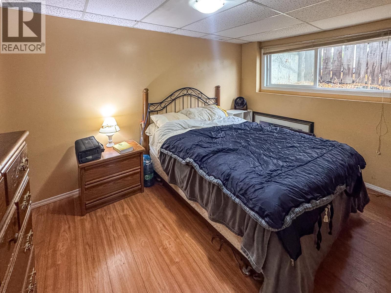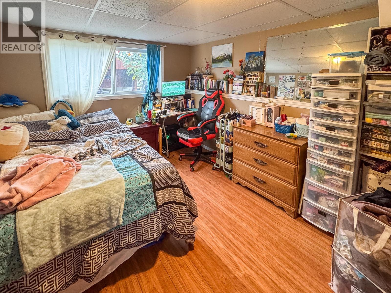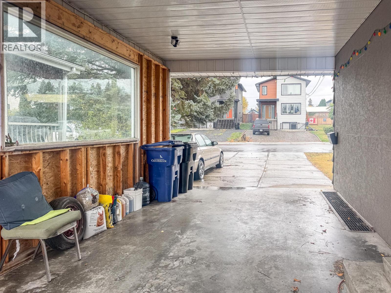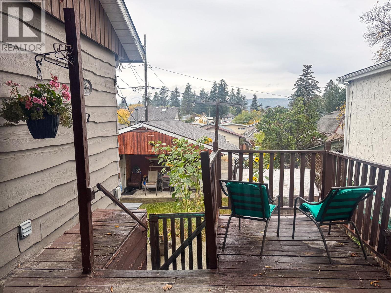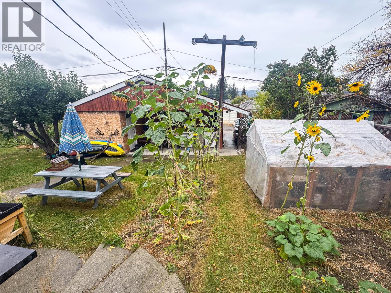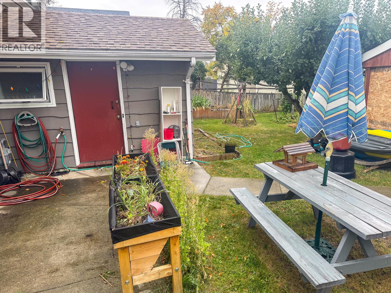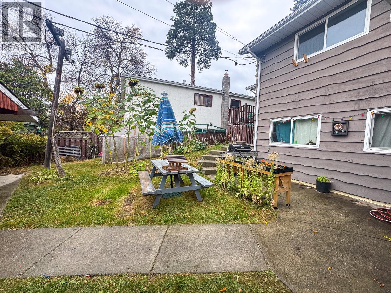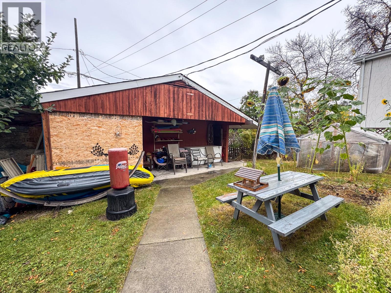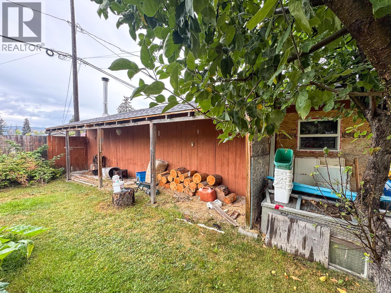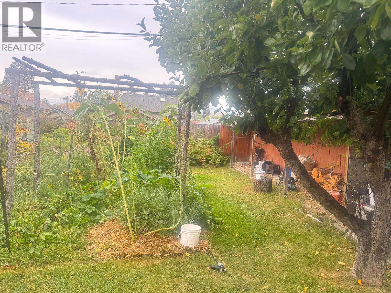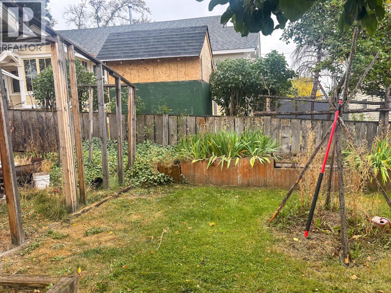215 16th Avenue S Cranbrook, British Columbia V1C 2Z5
$549,900
Come home to this inviting 6-bedroom, 3-bath bungalow with over 2600 sq ft of living space for the whole family. Whether you’re raising a growing household or need room for multigenerational living, this home delivers. Situated on a double lot, the main floor showcases an dream kitchen (new in 2021) with stylish two-toned cabinets extending into a spacious dining area, a bright living room with a charming brick wood-burning fireplace, main floor laundry, a generous primary bedroom with double closets, a 4-piece bath, and a second bedroom. With a non-conforming 4 bedroom, 2 bathroom in-law suite, the walkout basement offers incredible versatility with a large rec room warmed by a wood stove, a cold storage room for canning from the garden, a secondary stacker laundry, and a kitchen with backyard access. Outside is a dream for hobbyists and gardeners alike: an attached single carport, a large detached garage/shop with its own wood stove and new roof (2024), RV/additional parking via alley access, and a fully fenced yard with an expansive garden. Many of the windows have been upgraded. Ideally located in the heart of Cranbrook, close to parks and schools—this home has it all. Priced well below BC Assessment with great value. All offers to be reviewed on Oct 9, 2025 @ 1:00pm. (id:49650)
Property Details
| MLS® Number | 10364500 |
| Property Type | Single Family |
| Neigbourhood | Cranbrook South |
| Parking Space Total | 2 |
Building
| Bathroom Total | 3 |
| Bedrooms Total | 6 |
| Appliances | Range, Refrigerator, Dishwasher, Microwave, Washer/dryer Stack-up |
| Architectural Style | Bungalow |
| Basement Type | Full |
| Constructed Date | 1979 |
| Construction Style Attachment | Detached |
| Exterior Finish | Wood |
| Fireplace Fuel | Wood |
| Fireplace Present | Yes |
| Fireplace Total | 2 |
| Fireplace Type | Conventional |
| Half Bath Total | 1 |
| Heating Type | Forced Air |
| Roof Material | Asphalt Shingle |
| Roof Style | Unknown |
| Stories Total | 1 |
| Size Interior | 2684 Sqft |
| Type | House |
| Utility Water | Municipal Water |
Parking
| Carport | |
| Detached Garage | 2 |
| Rear | |
| R V | 1 |
Land
| Acreage | No |
| Sewer | Municipal Sewage System |
| Size Irregular | 0.18 |
| Size Total | 0.18 Ac|under 1 Acre |
| Size Total Text | 0.18 Ac|under 1 Acre |
| Zoning Type | Unknown |
Rooms
| Level | Type | Length | Width | Dimensions |
|---|---|---|---|---|
| Basement | Laundry Room | 5'6'' x 4'6'' | ||
| Basement | Partial Bathroom | 5'5'' x 5'5'' | ||
| Basement | 4pc Bathroom | 9'1'' x 8'6'' | ||
| Basement | Bedroom | 10'4'' x 11'4'' | ||
| Basement | Bedroom | 12'8'' x 10'0'' | ||
| Basement | Bedroom | 11'5'' x 11'7'' | ||
| Basement | Bedroom | 12'4'' x 9'5'' | ||
| Basement | Recreation Room | 23'1'' x 14'0'' | ||
| Basement | Kitchen | 11'4'' x 7'9'' | ||
| Main Level | 4pc Bathroom | 9'4'' x 8'2'' | ||
| Main Level | Bedroom | 12'0'' x 9'2'' | ||
| Main Level | Primary Bedroom | 13'8'' x 12'6'' | ||
| Main Level | Laundry Room | 12'1'' x 7'7'' | ||
| Main Level | Living Room | 14'7'' x 18'5'' | ||
| Main Level | Kitchen | 18'3'' x 9'5'' |
https://www.realtor.ca/real-estate/28935074/215-16th-avenue-s-cranbrook-cranbrook-south
Interested?
Contact us for more information

Sandy Smith
Personal Real Estate Corporation
www.sandysmithproperties.com/
https://www.facebook.com/sandysmithpersonalrealestate?ref=hl
www.linkedin.com/profile/view?id=49599540&goback=.n
https://twitter.com/SandySmith_ekr

#25 - 10th Avenue South
Cranbrook, British Columbia V1C 2M9
(250) 426-8211
(250) 426-6270

Jo Mckinstrie

#25 - 10th Avenue South
Cranbrook, British Columbia V1C 2M9
(250) 426-8211
(250) 426-6270

