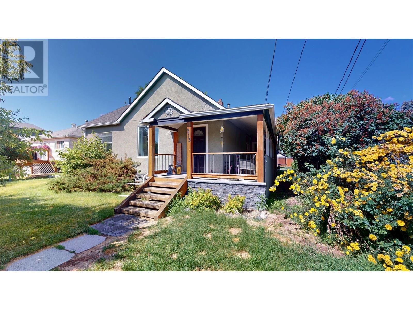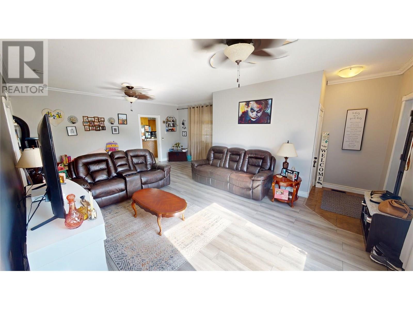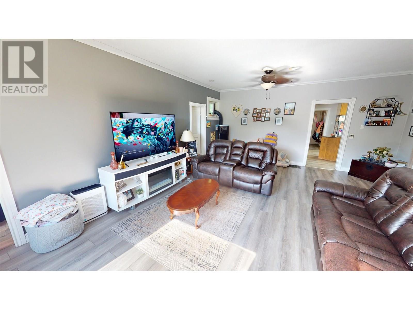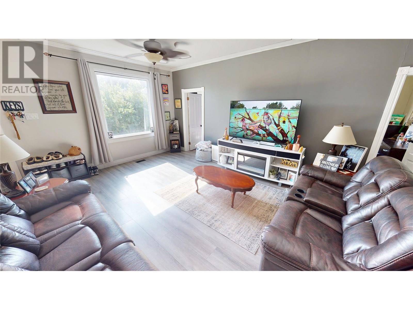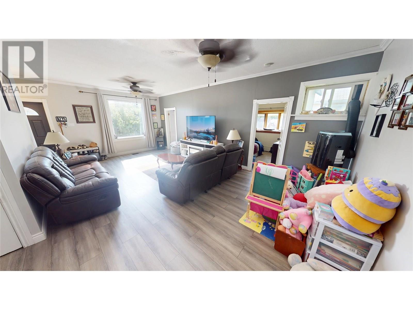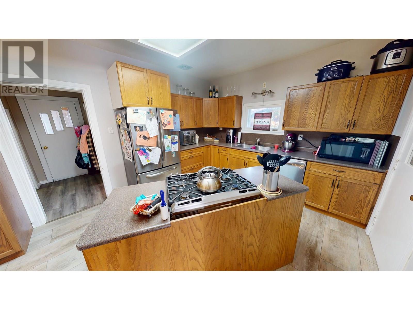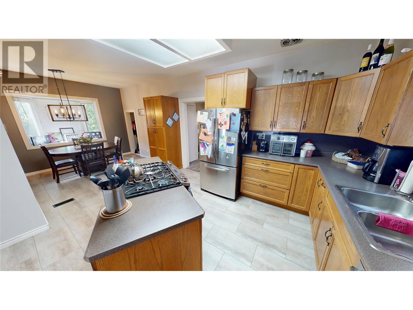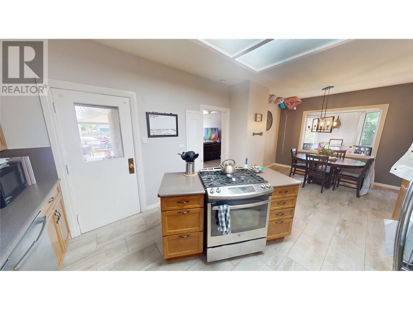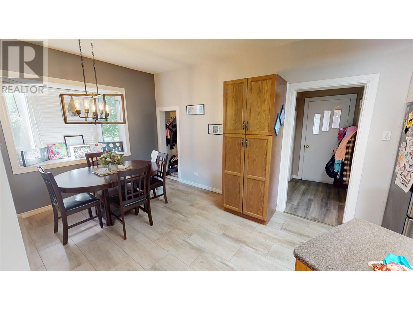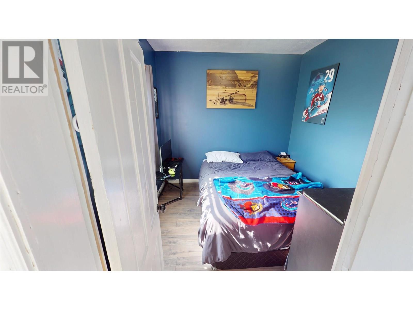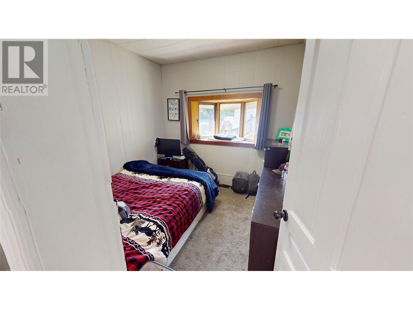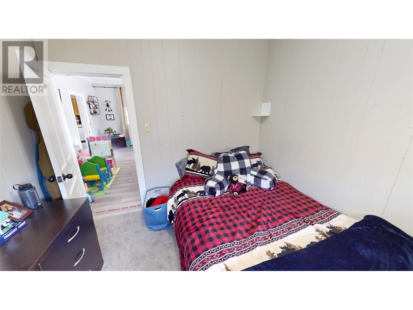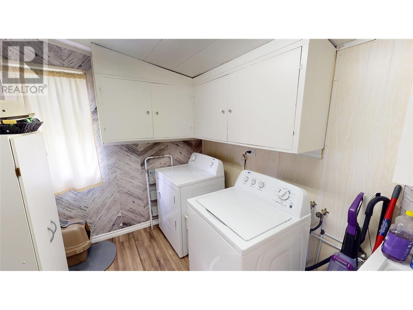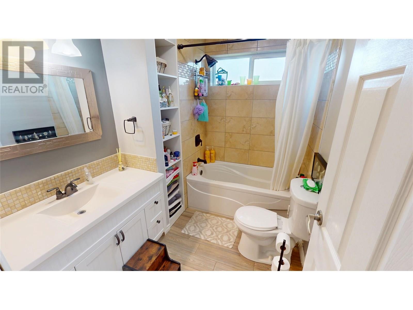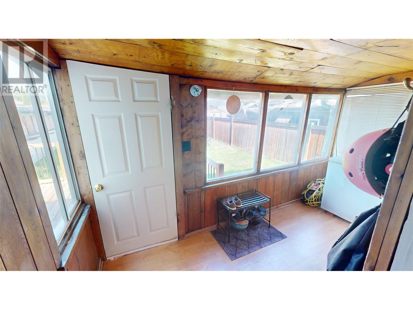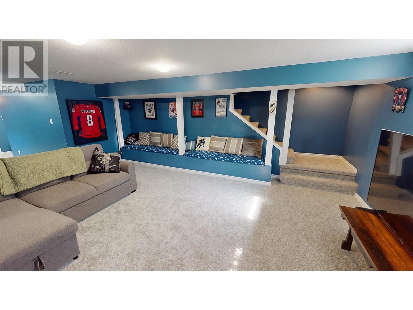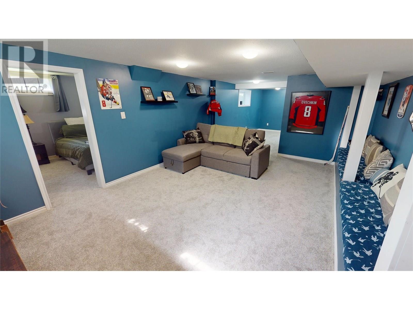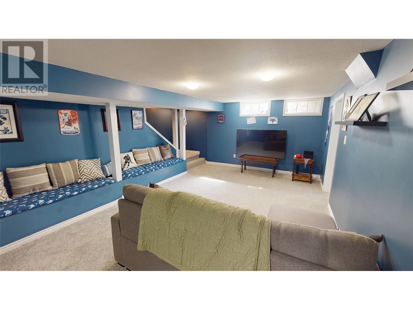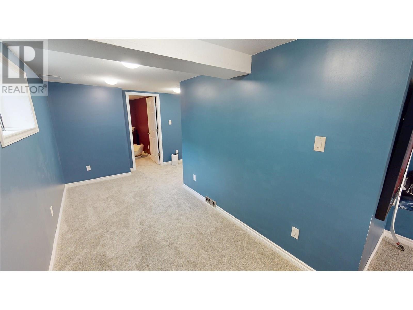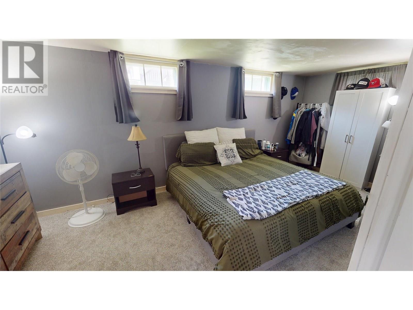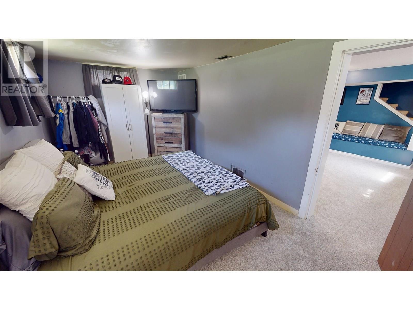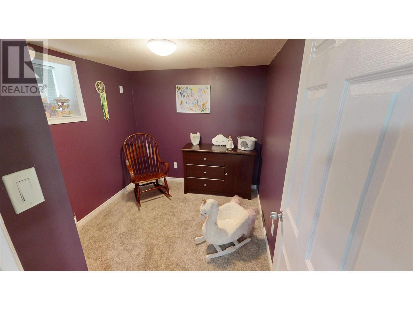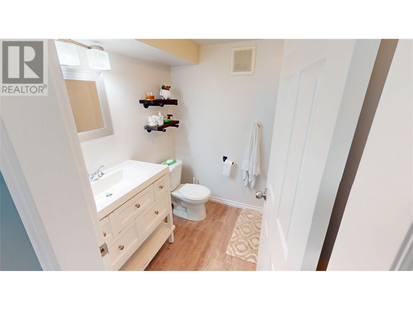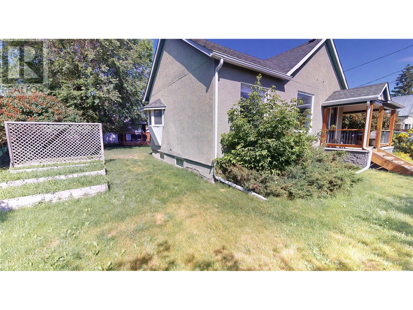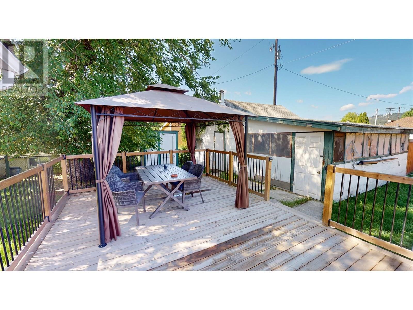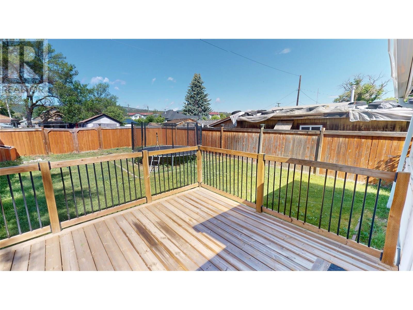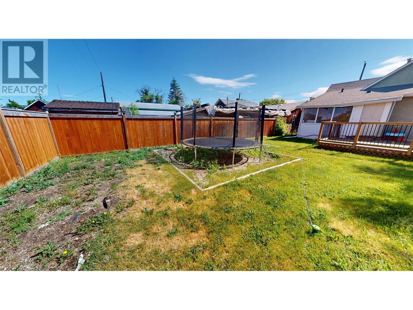213 4th Avenue S Cranbrook, British Columbia V1C 2E4
$450,000
A Home That Truly Has It All - Charm, Function & Fantastic Updates! If you’ve been searching for a bright, welcoming home packed with character and upgrades, this is the one. From the moment you pull up, the curb appeal shines with mature trees, beautiful hedges, and a charming wrap-around porch that invites you to stay a while. Step inside to a sunlit main level featuring bay windows, an open and airy living space, and a spacious kitchen complete with a gas range, island, and stainless steel appliances. The adjacent dining area is perfect for gathering the whole family. The lower level was professionally renovated and includes a 4pc bathroom, updated trim, carpet, lighting, and paint - plus loads of storage and updated plumbing and electrical throughout. Outside is where this home really shines: an incredible oversized deck ready for summer entertaining, pre-wired for a hot tub, and backing onto a fully fenced, landscaped yard. A detached single garage with a cozy wood stove and an attached workshop or storage area adds even more value. With thoughtful updates throughout and a warm, welcoming vibe at every turn, this home is ready for making memories. Don’t miss out - call your agent to schedule a showing today! (id:49650)
Property Details
| MLS® Number | 10353073 |
| Property Type | Single Family |
| Neigbourhood | Cranbrook South |
| Parking Space Total | 1 |
Building
| Bathroom Total | 2 |
| Bedrooms Total | 4 |
| Architectural Style | Bungalow |
| Basement Type | Full |
| Constructed Date | 1924 |
| Construction Style Attachment | Detached |
| Exterior Finish | Stucco |
| Flooring Type | Carpeted, Laminate, Linoleum |
| Heating Type | Forced Air, See Remarks |
| Roof Material | Asphalt Shingle |
| Roof Style | Unknown |
| Stories Total | 1 |
| Size Interior | 2171 Sqft |
| Type | House |
| Utility Water | Municipal Water |
Parking
| Detached Garage | 1 |
Land
| Acreage | No |
| Sewer | Municipal Sewage System |
| Size Irregular | 0.17 |
| Size Total | 0.17 Ac|under 1 Acre |
| Size Total Text | 0.17 Ac|under 1 Acre |
| Zoning Type | Unknown |
Rooms
| Level | Type | Length | Width | Dimensions |
|---|---|---|---|---|
| Basement | Storage | 11'5'' x 5'10'' | ||
| Basement | Primary Bedroom | 18'10'' x 9'4'' | ||
| Basement | Recreation Room | 32'8'' x 13'4'' | ||
| Basement | 4pc Bathroom | Measurements not available | ||
| Basement | Bedroom | 7'11'' x 9'5'' | ||
| Main Level | 4pc Bathroom | Measurements not available | ||
| Main Level | Mud Room | 13'1'' x 5'8'' | ||
| Main Level | Laundry Room | 9'5'' x 7'1'' | ||
| Main Level | Bedroom | 9'7'' x 9'3'' | ||
| Main Level | Bedroom | 9'6'' x 9'4'' | ||
| Main Level | Dining Room | 10'8'' x 11'8'' | ||
| Main Level | Living Room | 23'6'' x 17'6'' | ||
| Main Level | Kitchen | 12'10'' x 11'8'' |
https://www.realtor.ca/real-estate/28501263/213-4th-avenue-s-cranbrook-cranbrook-south
Interested?
Contact us for more information

Jason Wheeldon
Personal Real Estate Corporation
www.cranbrookrealty.com/
https://www.facebook.com/cranbrookrealestate/

#25 - 10th Avenue South
Cranbrook, British Columbia V1C 2M9
(250) 426-8211
(250) 426-6270

Kaytee Sharun
www.ekrealty.com/
https://www.linkedin.com/in/kaytee-sharun-22a09b89/
https://www.instagram.com/kaytstheREALTOR®/?hl=en

#25 - 10th Avenue South
Cranbrook, British Columbia V1C 2M9
(250) 426-8211
(250) 426-6270

