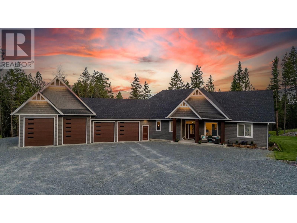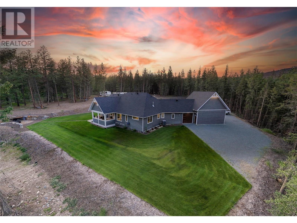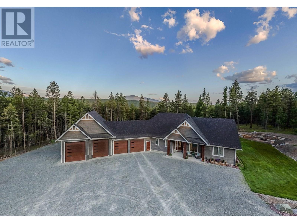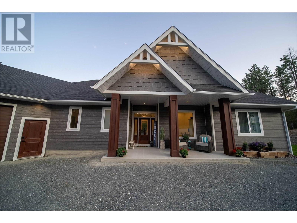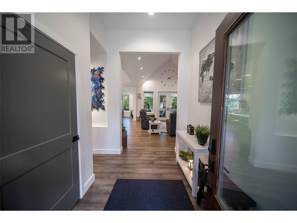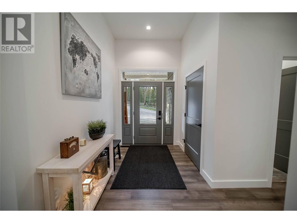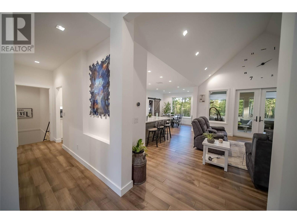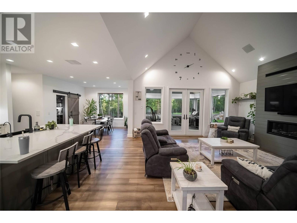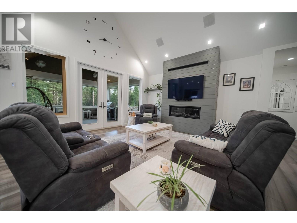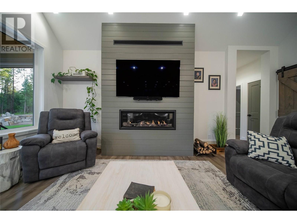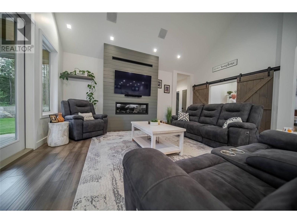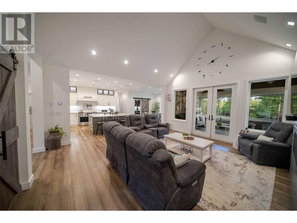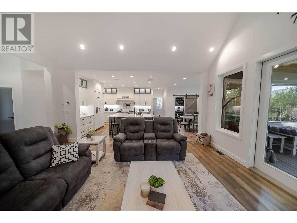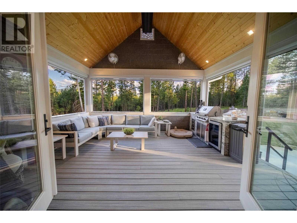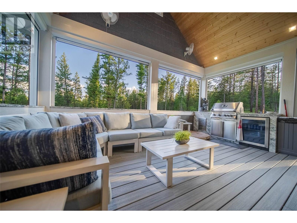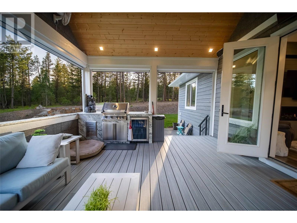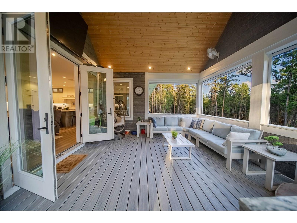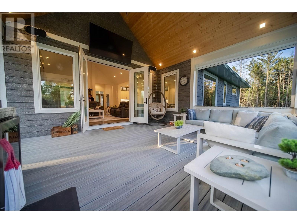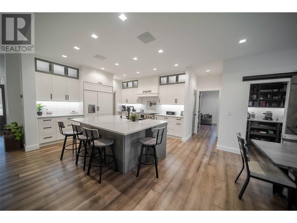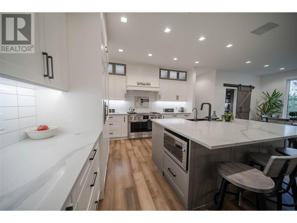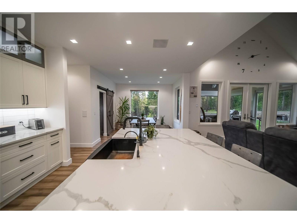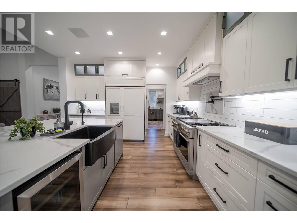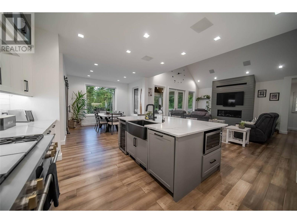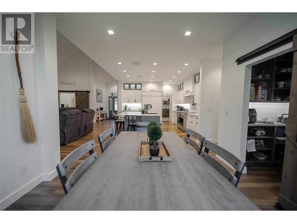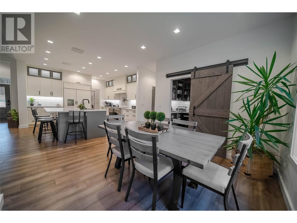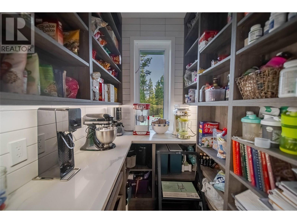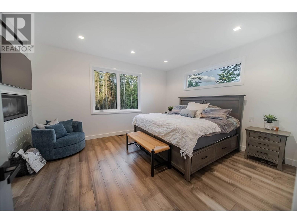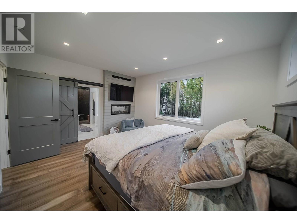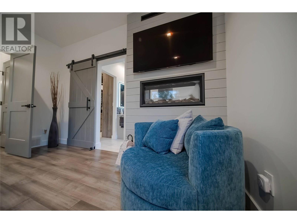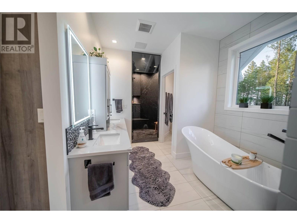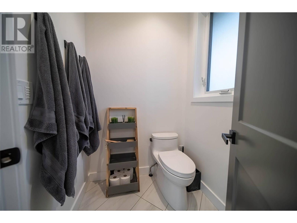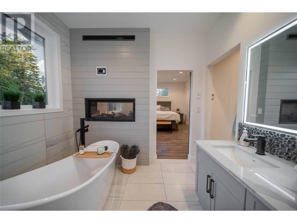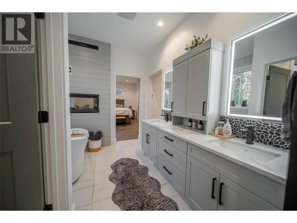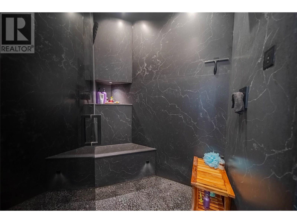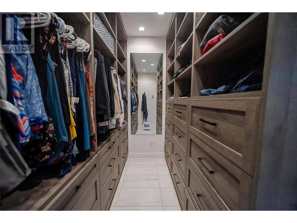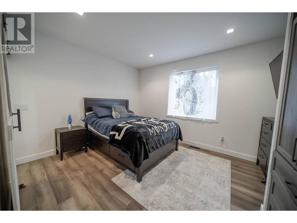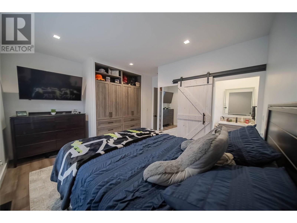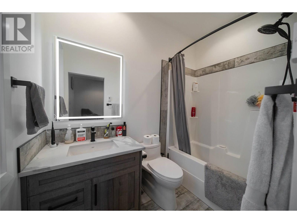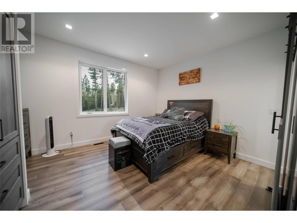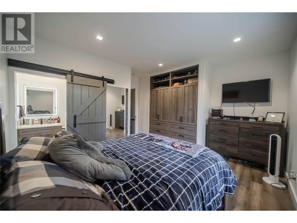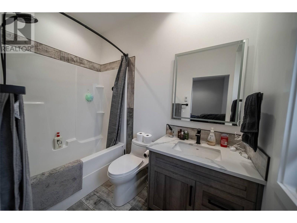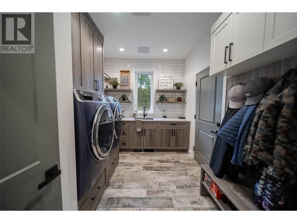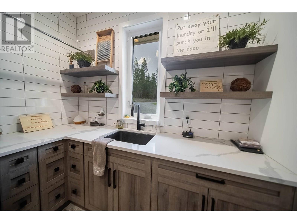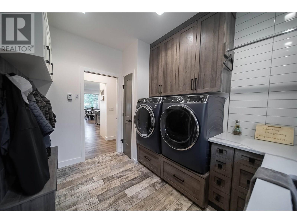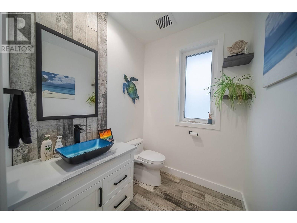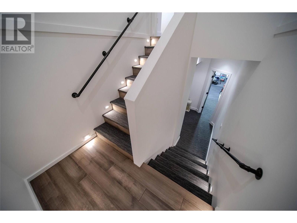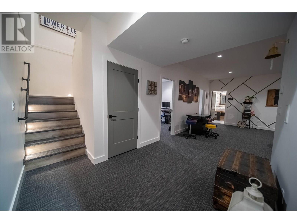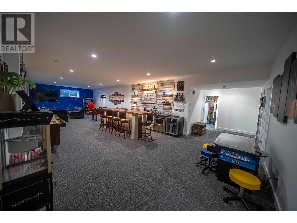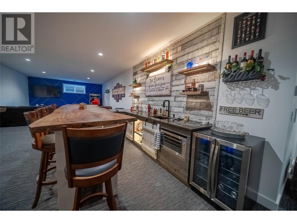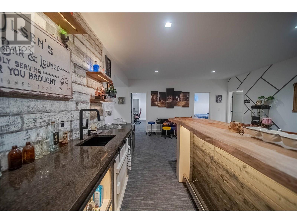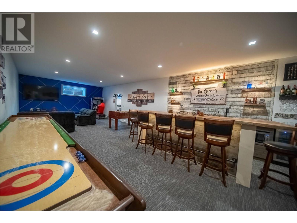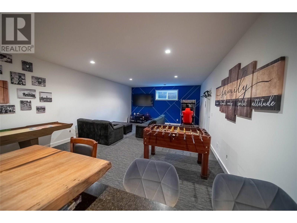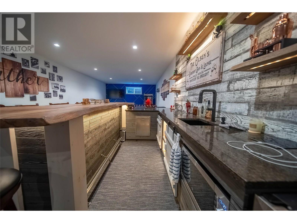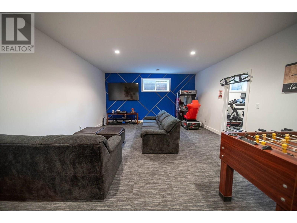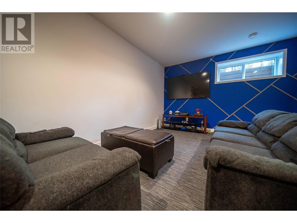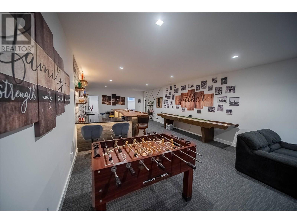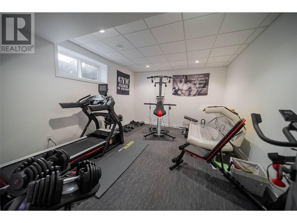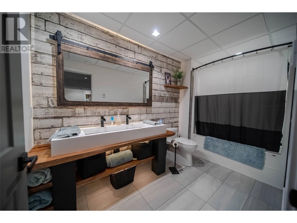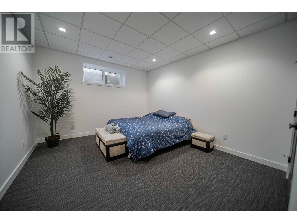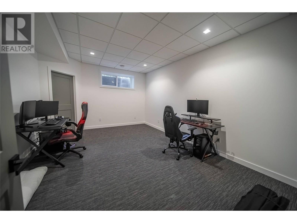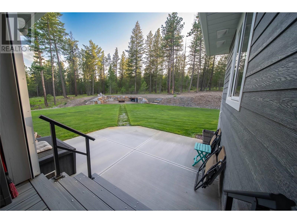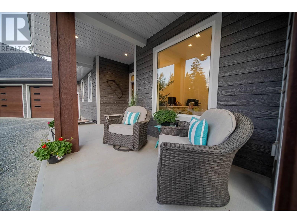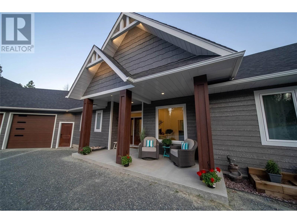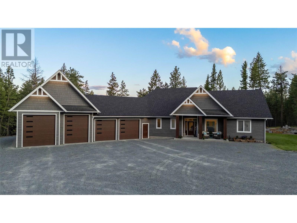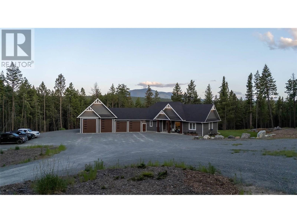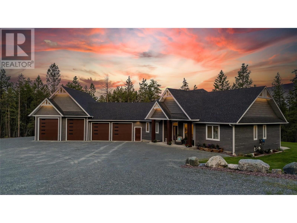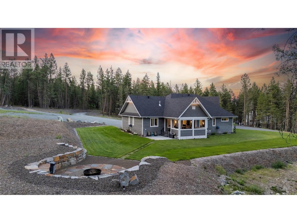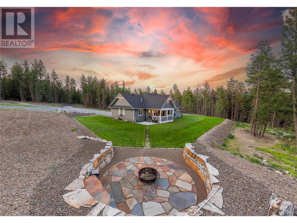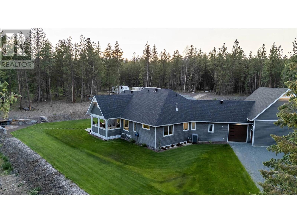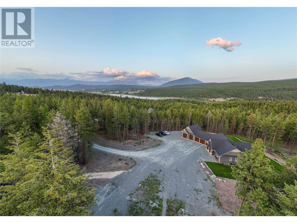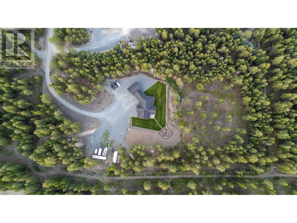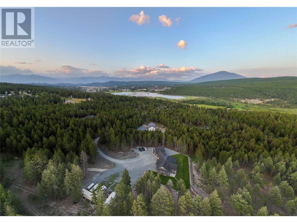2106 Whistle Wood Way Cranbrook, British Columbia V1C 6V6
$1,995,000
Welcome to this exceptional 4,500 sq ft executive estate, perfectly situated in the heart of Cranbrook. This private & luxurious property offers a rare combination of comfort, elegance, and modern convenience. Inside, you’ll find 5 generously sized bedrooms & 4.5 beautiful bathrooms, including a master retreat complete with a steam shower. The heart of the home is a stunning chef’s kitchen featuring top of the line Monogram appliances, custom cabinetry, and expansive counters that make it ideal for both everyday use & entertaining on a grand scale. The open concept design flows seamlessly into the living and dining areas, enhanced by a built in stereo system that sets the perfect tone for any occasion. Thoughtfully designed with in floor radiant heating throughout the basement, bathrooms, laundry room, and even the 4-bay garage. The garage also includes a dog shower & room for vehicles, toys, and storage. Step outside to a beautiful rear deck with panoramic views, powered blinds, & a radiant heater, perfect for enjoying the outdoors in every season. For added convenience & peace of mind, the home is equipped with a 30 amp RV plug, RV dump station, standpipe, automatic backup generator, & a built in hide a hose vacuum system. Set on a private, sprawling acreage, this estate supports a luxurious & active lifestyle. With world class golf, ski resorts, & 3 lakes all within a short drive, this property is ideal for living the Kootenay dream. (id:49650)
Property Details
| MLS® Number | 10353860 |
| Property Type | Single Family |
| Neigbourhood | CRANL Cranbrook Periphery |
| Amenities Near By | Golf Nearby, Airport, Schools, Shopping, Ski Area |
| Features | Treed, Central Island |
| Parking Space Total | 13 |
Building
| Bathroom Total | 5 |
| Bedrooms Total | 5 |
| Appliances | Refrigerator, Dishwasher, Dryer, Range - Gas, Microwave, See Remarks, Washer |
| Architectural Style | Ranch |
| Basement Type | Full |
| Constructed Date | 2021 |
| Construction Style Attachment | Detached |
| Cooling Type | Central Air Conditioning |
| Exterior Finish | Other |
| Fireplace Present | Yes |
| Fireplace Total | 2 |
| Fireplace Type | Insert |
| Flooring Type | Carpeted, Ceramic Tile, Heavy Loading |
| Half Bath Total | 1 |
| Heating Type | Forced Air |
| Roof Material | Asphalt Shingle |
| Roof Style | Unknown |
| Stories Total | 1 |
| Size Interior | 4690 Sqft |
| Type | House |
| Utility Water | Well |
Parking
| Additional Parking | |
| Attached Garage | 4 |
| R V |
Land
| Acreage | Yes |
| Land Amenities | Golf Nearby, Airport, Schools, Shopping, Ski Area |
| Sewer | Septic Tank |
| Size Irregular | 4.98 |
| Size Total | 4.98 Ac|1 - 5 Acres |
| Size Total Text | 4.98 Ac|1 - 5 Acres |
Rooms
| Level | Type | Length | Width | Dimensions |
|---|---|---|---|---|
| Basement | Gym | 16'1'' x 13'2'' | ||
| Basement | Recreation Room | 26'9'' x 46'10'' | ||
| Basement | Other | 7'2'' x 12'4'' | ||
| Basement | Bedroom | 12'7'' x 16'2'' | ||
| Basement | Bedroom | 12'7'' x 16'3'' | ||
| Basement | 4pc Bathroom | Measurements not available | ||
| Main Level | Other | 10'3'' x 6'6'' | ||
| Main Level | Sunroom | 15'3'' x 17'6'' | ||
| Main Level | Primary Bedroom | 16'1'' x 13'0'' | ||
| Main Level | Pantry | 9'6'' x 4'7'' | ||
| Main Level | Den | 12'4'' x 10'9'' | ||
| Main Level | Living Room | 19'4'' x 18'7'' | ||
| Main Level | Laundry Room | 11'1'' x 8'4'' | ||
| Main Level | Kitchen | 16'7'' x 16'2'' | ||
| Main Level | Other | 9'4'' x 6'10'' | ||
| Main Level | Dining Room | 9'10'' x 11'6'' | ||
| Main Level | Bedroom | 14'10'' x 14'6'' | ||
| Main Level | Bedroom | 14'9'' x 14'7'' | ||
| Main Level | 4pc Ensuite Bath | Measurements not available | ||
| Main Level | 4pc Ensuite Bath | Measurements not available | ||
| Main Level | 4pc Ensuite Bath | Measurements not available | ||
| Main Level | 2pc Bathroom | Measurements not available |
Interested?
Contact us for more information

Isaac Hockley
www.ekrealty.com/
https://hockleyrealestate/
https://hockleyrealestate/

#25 - 10th Avenue South
Cranbrook, British Columbia V1C 2M9
(250) 426-8211
(250) 426-6270

Gabrielle Hockley

#25 - 10th Avenue South
Cranbrook, British Columbia V1C 2M9
(250) 426-8211
(250) 426-6270

