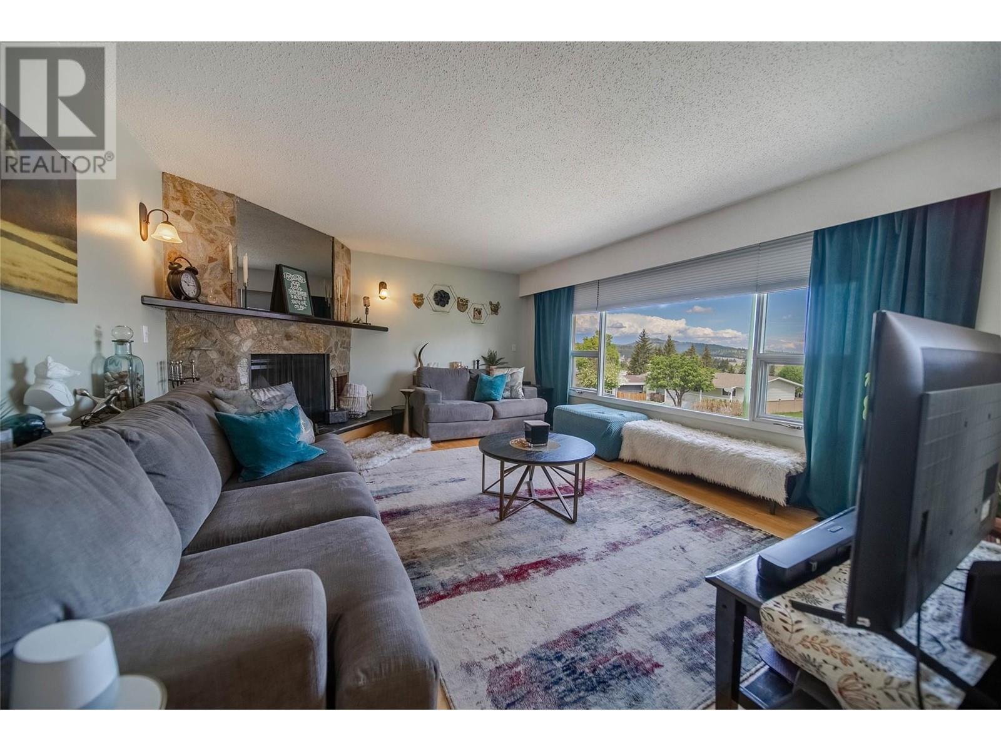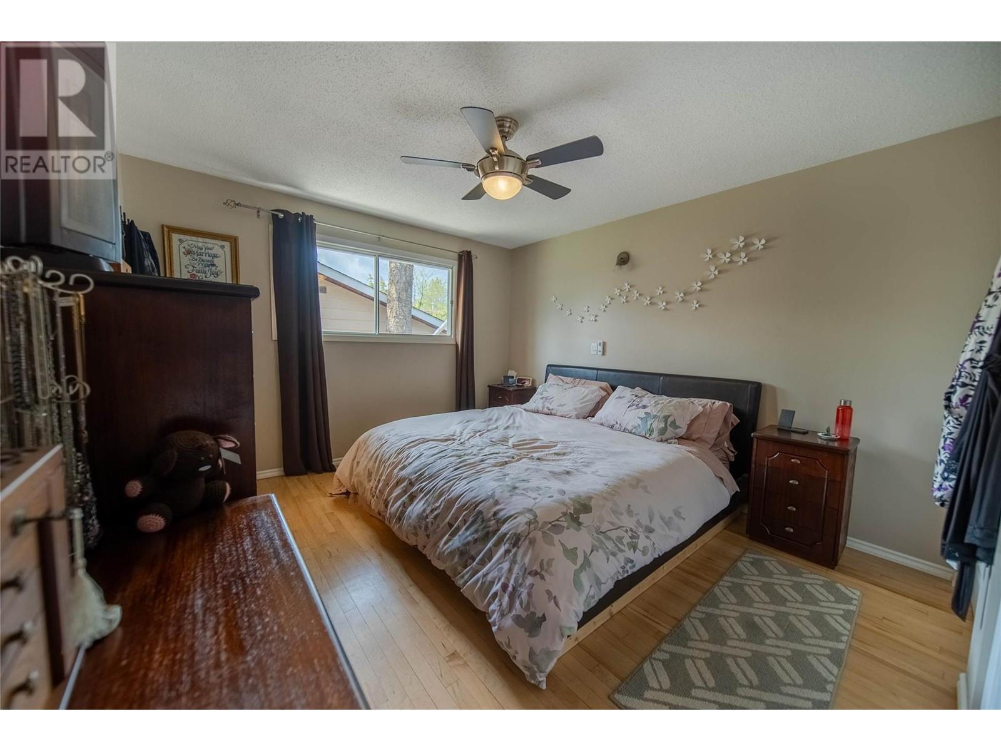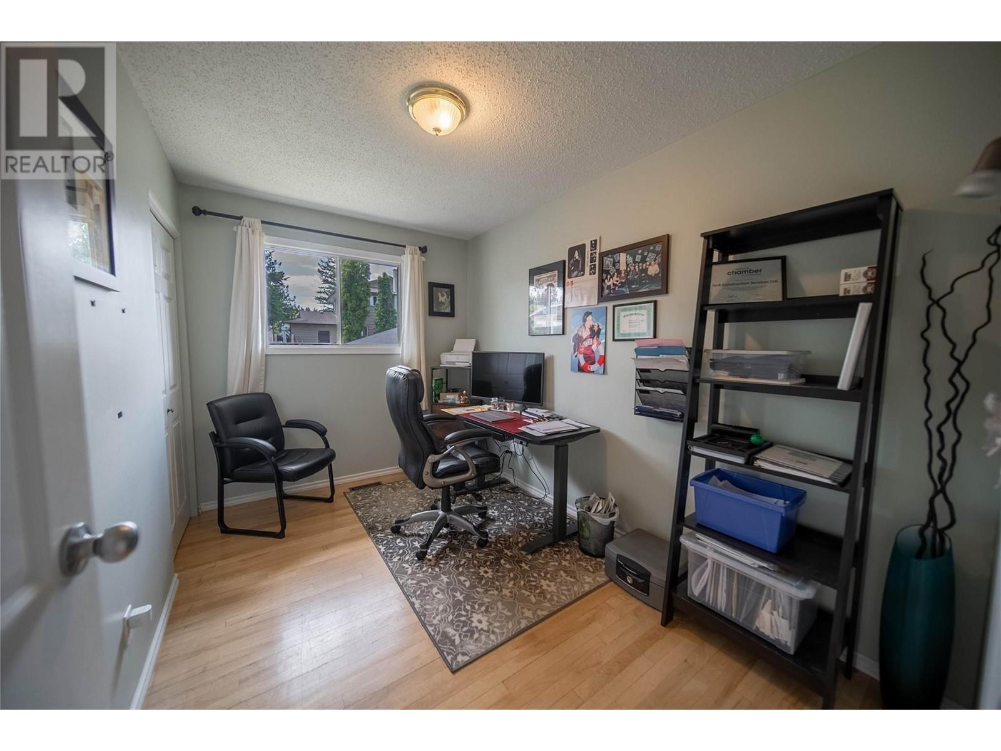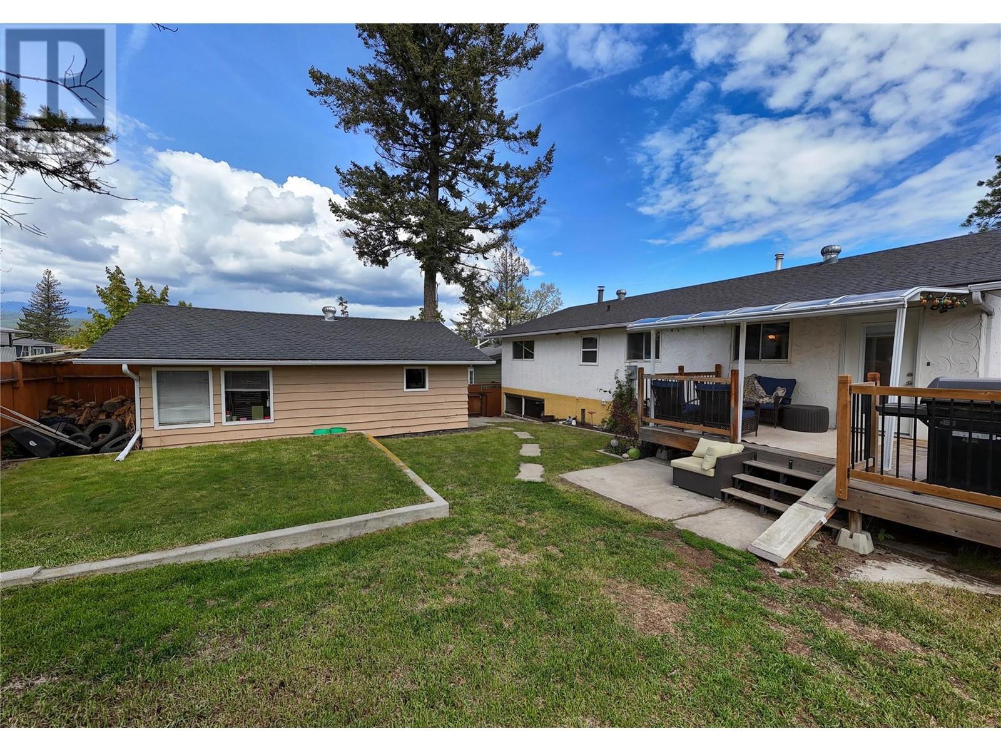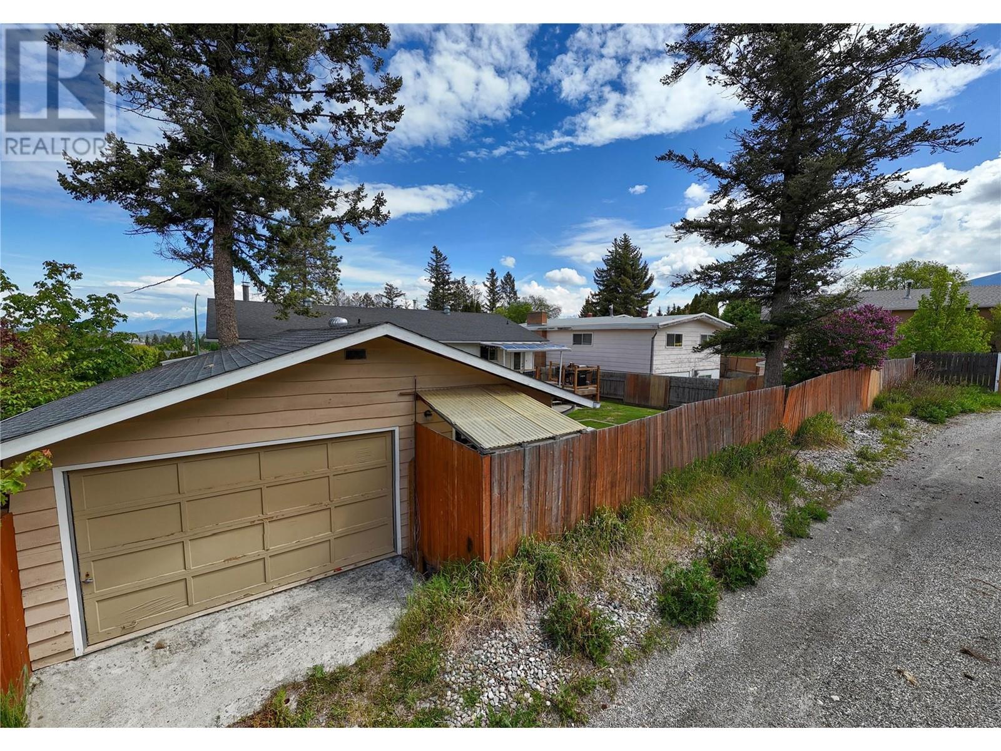21 Oak Drive Drive S Cranbrook, British Columbia V1C 4W2
$619,000
Welcome to this exquisitely updated home, where modern luxury meets functional design. This exceptional residence boasts a bright, open-concept layout, featuring stunning hardwood floors. The heart of the home is the newly renovated kitchen by Gipman Millwork, showcasing two-toned cabinetry, quartz countertops, and unique modern tile backsplash. Stainless steel appliances complete this chef's dream, complemented by a pantry and an eat-in peninsula. Adjacent to the kitchen is a thoughtfully designed mudroom, complete with a dog water zone, adding a touch of pet-friendly convenience. The living room offers warmth and ambiance with its inviting wood-burning fireplace. The main bathroom provides luxury with a combined tub/shower, accompanied by a double vanity. The spacious master bedroom features his-and-her closets and a private ensuite with a beautifully tiled shower, plus two more well-sized bedrooms. The fully finished basement offers a comfortable rec-room, an additional bedroom, a full bathroom, a practical office space, and a second mudroom with separate entry off the carport. Step outside to discover an entertainer's dream, featuring a covered deck perfect for outdoor living. The property boasts paved RV parking, and a detached double garage with alley access and 220-power. Additional features include an updated 200 amp electrical, central vacuum, and underground sprinklers for the front yard. This home truly offers unparalleled comfort, style, and functionality. (id:49650)
Property Details
| MLS® Number | 10349163 |
| Property Type | Single Family |
| Neigbourhood | Cranbrook South |
| Amenities Near By | Public Transit, Park, Recreation, Schools, Shopping, Ski Area |
| Community Features | Family Oriented |
| Parking Space Total | 2 |
Building
| Bathroom Total | 3 |
| Bedrooms Total | 4 |
| Basement Type | Full |
| Constructed Date | 1976 |
| Construction Style Attachment | Detached |
| Exterior Finish | Brick |
| Fireplace Fuel | Wood |
| Fireplace Present | Yes |
| Fireplace Type | Conventional |
| Flooring Type | Carpeted, Hardwood, Vinyl |
| Heating Type | Forced Air, See Remarks |
| Roof Material | Asphalt Shingle |
| Roof Style | Unknown |
| Stories Total | 1 |
| Size Interior | 2432 Sqft |
| Type | House |
| Utility Water | Municipal Water |
Parking
| Carport | |
| Detached Garage | 2 |
| Rear |
Land
| Acreage | No |
| Fence Type | Fence |
| Land Amenities | Public Transit, Park, Recreation, Schools, Shopping, Ski Area |
| Landscape Features | Landscaped |
| Sewer | Municipal Sewage System |
| Size Irregular | 0.16 |
| Size Total | 0.16 Ac|under 1 Acre |
| Size Total Text | 0.16 Ac|under 1 Acre |
| Zoning Type | Residential |
Rooms
| Level | Type | Length | Width | Dimensions |
|---|---|---|---|---|
| Basement | Storage | 7'8'' x 5'7'' | ||
| Basement | Laundry Room | 10'7'' x 9'3'' | ||
| Basement | Full Bathroom | Measurements not available | ||
| Basement | Hobby Room | 11'2'' x 9'3'' | ||
| Basement | Bedroom | 13'11'' x 11'6'' | ||
| Basement | Recreation Room | 21'11'' x 13'10'' | ||
| Main Level | Mud Room | 14'9'' x 5'1'' | ||
| Main Level | 4pc Bathroom | Measurements not available | ||
| Main Level | Bedroom | 11'4'' x 7'9'' | ||
| Main Level | Dining Room | 11' x 8'1'' | ||
| Main Level | Primary Bedroom | 12'4'' x 11'5'' | ||
| Main Level | Full Ensuite Bathroom | Measurements not available | ||
| Main Level | Bedroom | 11'4'' x 8'3'' | ||
| Main Level | Living Room | 17'3'' x 12'7'' | ||
| Main Level | Kitchen | 14'2'' x 12'7'' |
https://www.realtor.ca/real-estate/28369644/21-oak-drive-drive-s-cranbrook-cranbrook-south
Interested?
Contact us for more information

Isaac Hockley
www.ekrealty.com/
https://hockleyrealestate/
https://hockleyrealestate/

#25 - 10th Avenue South
Cranbrook, British Columbia V1C 2M9
(250) 426-8211
(250) 426-6270

Gabrielle Hockley

#25 - 10th Avenue South
Cranbrook, British Columbia V1C 2M9
(250) 426-8211
(250) 426-6270




















