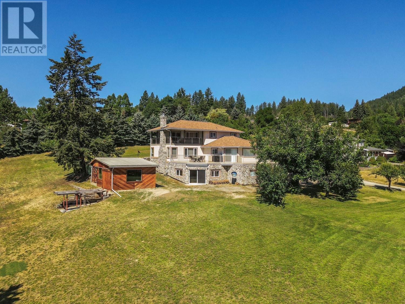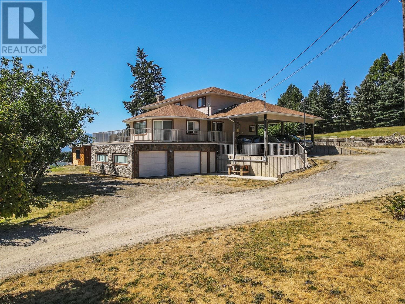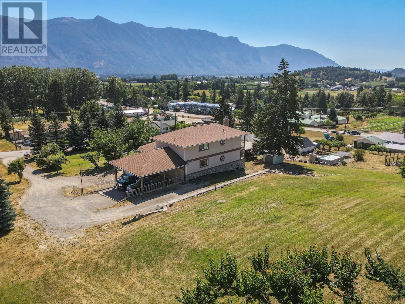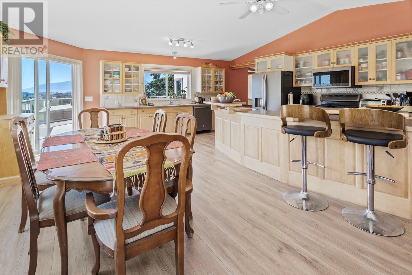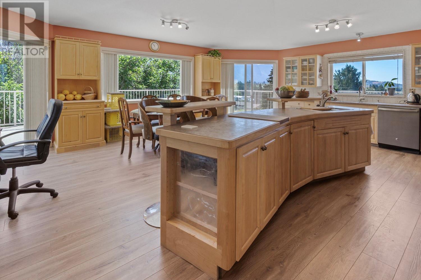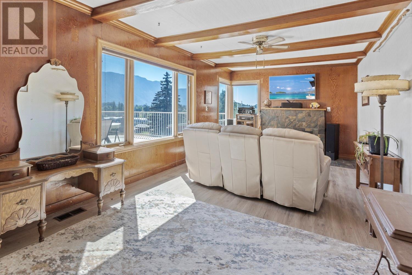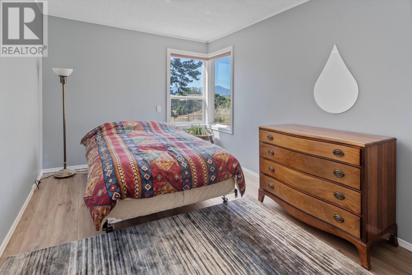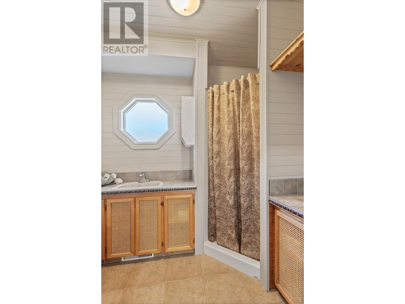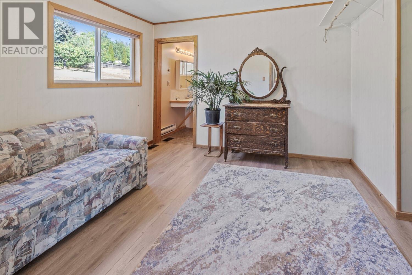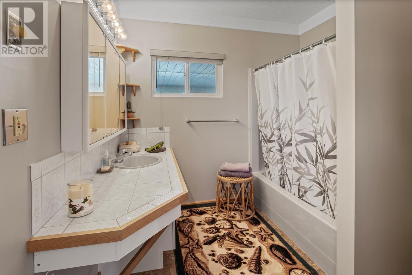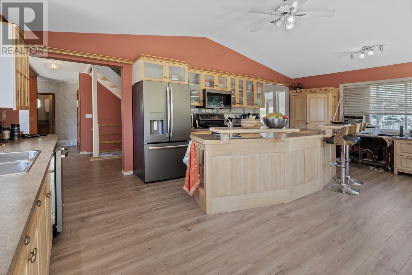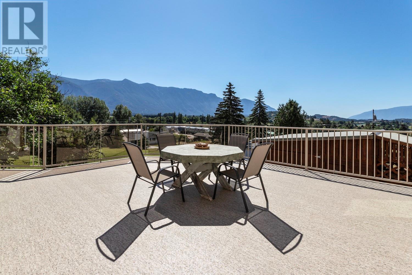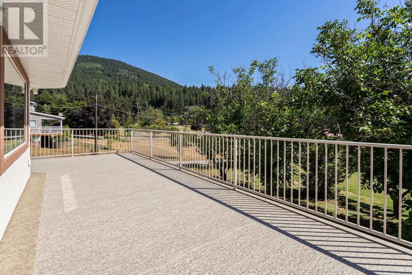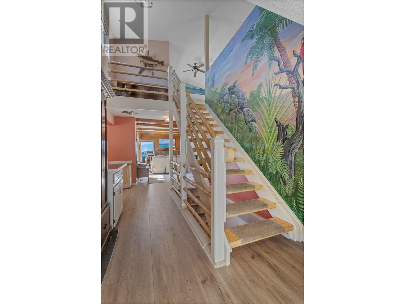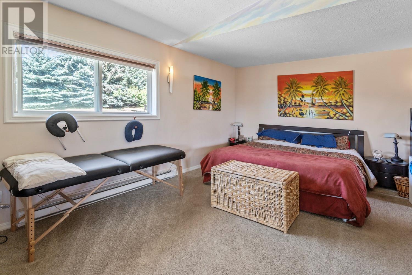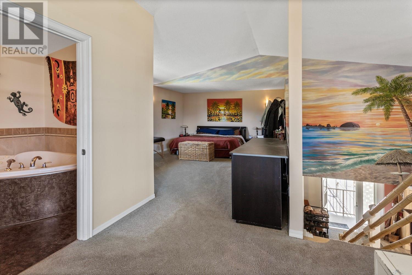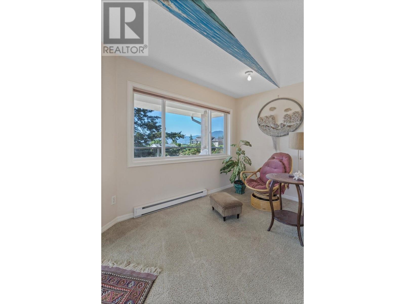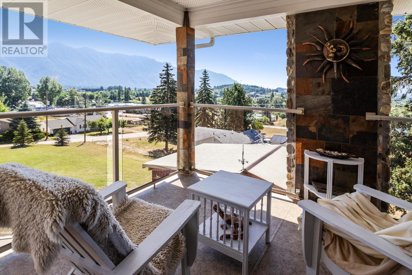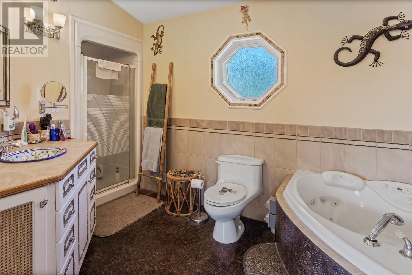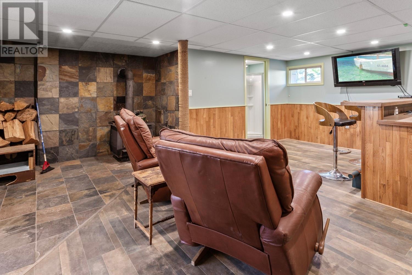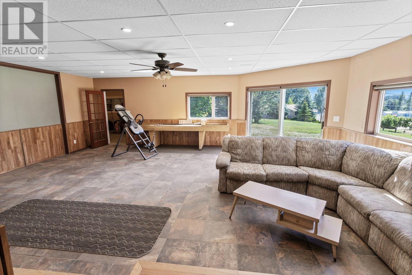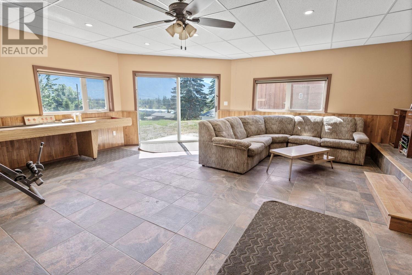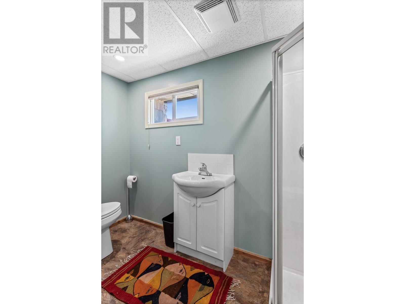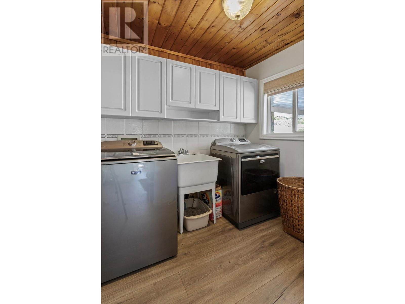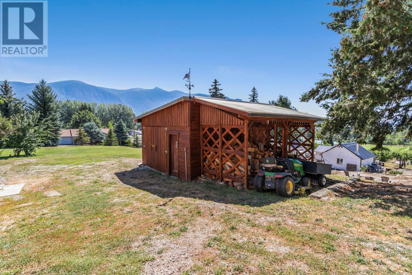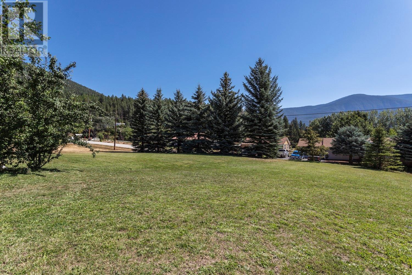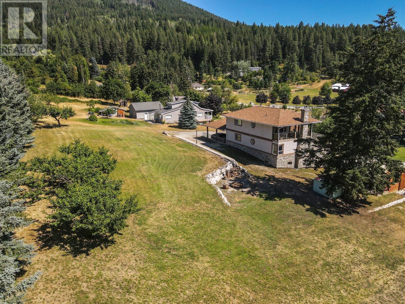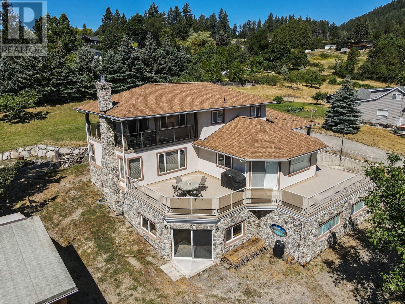209 27th Avenue N Erickson, British Columbia V0B 1G1
$795,000
A Dream Location for Any Buyer! Looking for space while staying within walking distance of downtown? This stunning 3-bedroom, 3-bathroom home on 27th Ave N in Erickson offers the perfect blend of convenience and privacy. As you arrive, you'll be greeted by a spacious 2-car carport alongside a 2-car garage—ideal for hobbyists or those with a project car. Step through the front door into a grand 2-story foyer that welcomes you home. The main floor boasts an expansive kitchen and dining area, seamlessly opening onto an oversized deck with breathtaking Skimmerhorn Mountain views. This level also features a bright living room, two generously sized bedrooms, and a full bathroom. Upstairs, the master suite is a private retreat, complete with an ensuite, a jetted soaker tub, a walk-in closet, and your own private balcony. The lower level is built for entertaining, featuring a spacious rec room with a full wet bar, a bathroom, a cold storage room, and direct access to the garage/workshop area. Additionally, the home benefits from an updated electrical service, providing modern efficiency and peace of mind. This unique property is ready for its new owners! Contact your local REALTOR® today for more information. (id:49650)
Property Details
| MLS® Number | 10338483 |
| Property Type | Single Family |
| Neigbourhood | Erickson |
| Community Features | Family Oriented |
| View Type | Mountain View, Valley View |
Building
| Bathroom Total | 4 |
| Bedrooms Total | 3 |
| Basement Type | Full |
| Constructed Date | 1948 |
| Construction Style Attachment | Detached |
| Exterior Finish | Stucco |
| Flooring Type | Carpeted, Linoleum, Tile |
| Half Bath Total | 1 |
| Heating Fuel | Wood |
| Heating Type | Forced Air, Stove |
| Roof Material | Asphalt Shingle |
| Roof Style | Unknown |
| Stories Total | 2 |
| Size Interior | 3439 Sqft |
| Type | House |
| Utility Water | Community Water User's Utility |
Parking
| Carport |
Land
| Access Type | Easy Access |
| Acreage | Yes |
| Sewer | Septic Tank |
| Size Irregular | 1.2 |
| Size Total | 1.2 Ac|1 - 5 Acres |
| Size Total Text | 1.2 Ac|1 - 5 Acres |
| Zoning Type | Unknown |
Rooms
| Level | Type | Length | Width | Dimensions |
|---|---|---|---|---|
| Second Level | 4pc Ensuite Bath | Measurements not available | ||
| Second Level | Bedroom | 13'10'' x 19'4'' | ||
| Basement | Storage | 7'5'' x 11'1'' | ||
| Basement | Family Room | 20'8'' x 22'4'' | ||
| Basement | Great Room | 21'4'' x 24'9'' | ||
| Basement | Other | 7'10'' x 7'9'' | ||
| Basement | Recreation Room | 7'4'' x 9'11'' | ||
| Basement | 4pc Bathroom | Measurements not available | ||
| Main Level | Primary Bedroom | 10'11'' x 11'5'' | ||
| Main Level | Living Room | 11'6'' x 19'5'' | ||
| Main Level | Laundry Room | 6'9'' x 7'8'' | ||
| Main Level | Kitchen | 10'1'' x 23'4'' | ||
| Main Level | Foyer | 19'4'' x 8'7'' | ||
| Main Level | Dining Room | 9'3'' x 23'3'' | ||
| Main Level | Bedroom | 19'7'' x 13'2'' | ||
| Main Level | 4pc Bathroom | Measurements not available | ||
| Main Level | 2pc Bathroom | Measurements not available |
https://www.REALTOR®.ca/real-estate/28025789/209-27th-avenue-n-erickson-erickson
Interested?
Contact us for more information

Peter Martin
Personal Real Estate Corporation
www.crestonproperties.com/

1408 Canyon Street, Po Box 137
Creston, British Columbia V0B 1G0
(250) 428-8211

