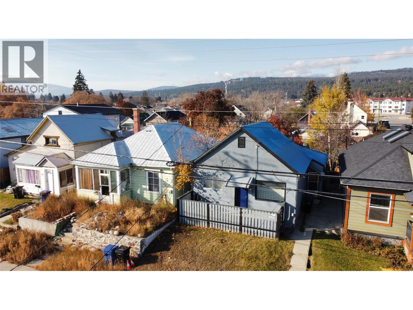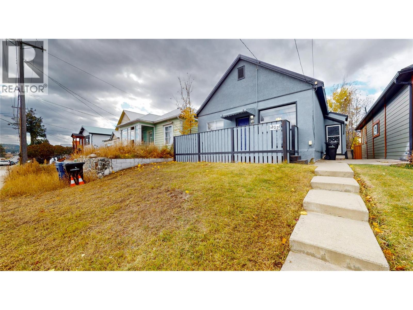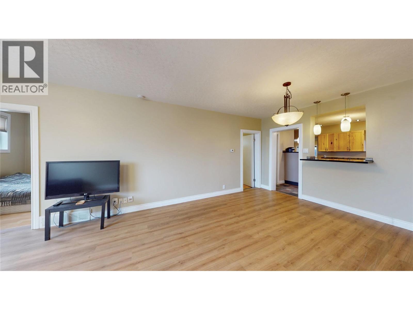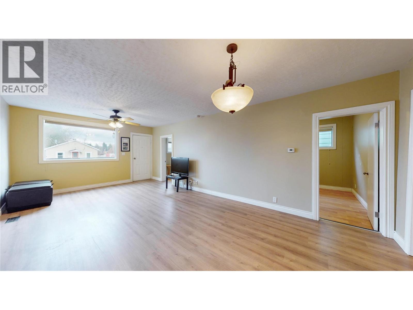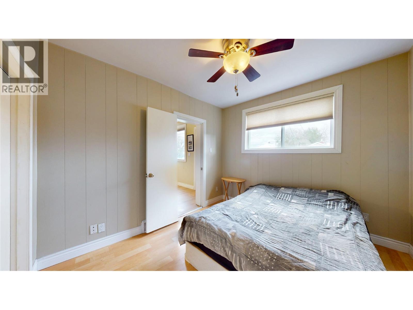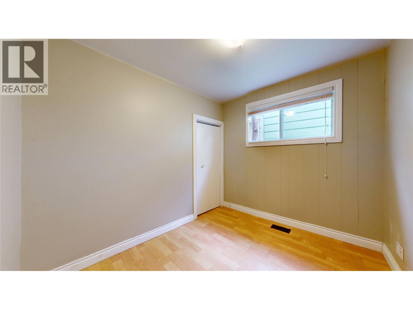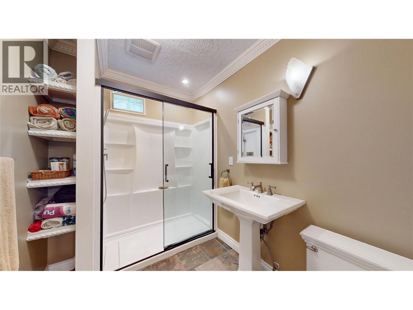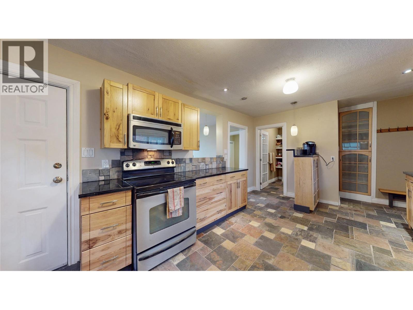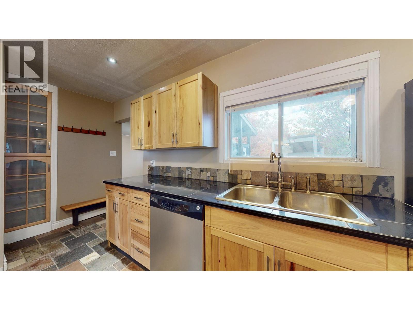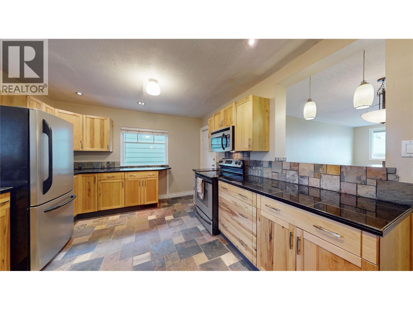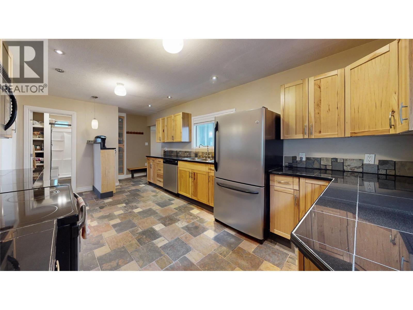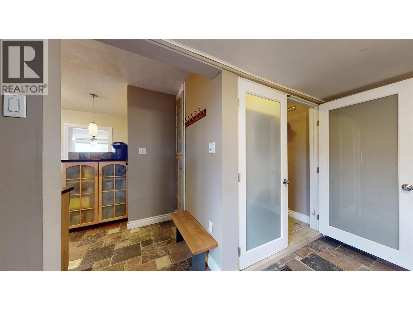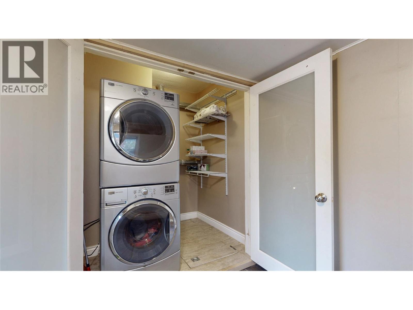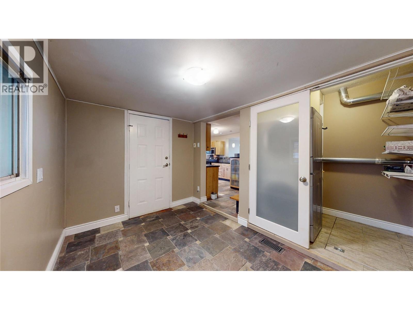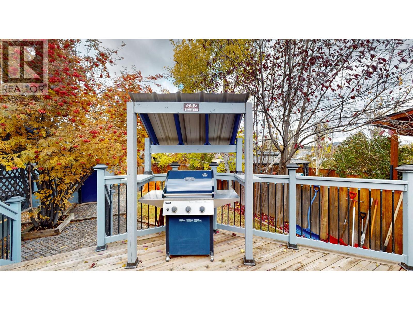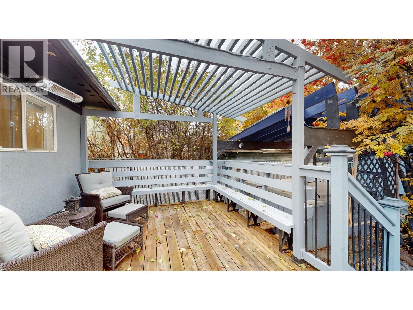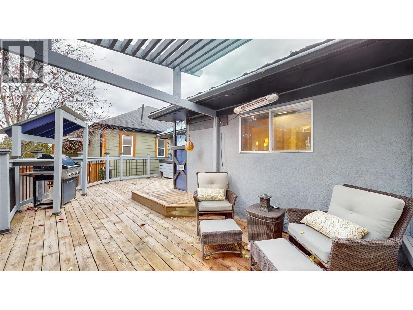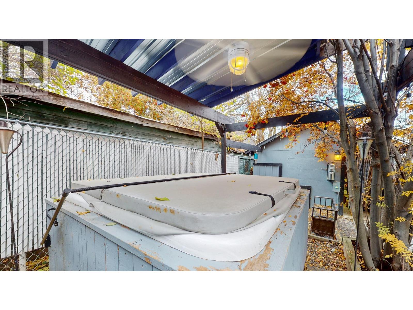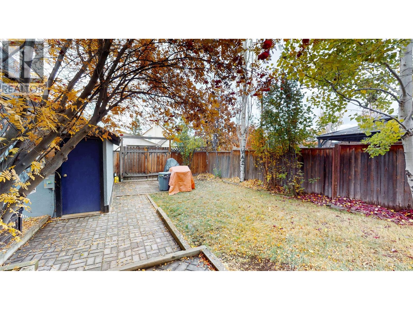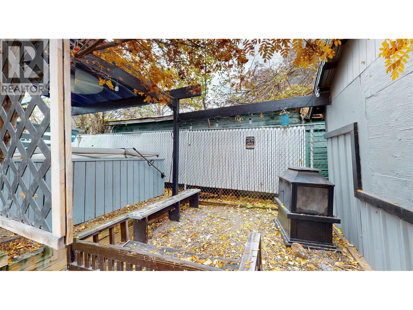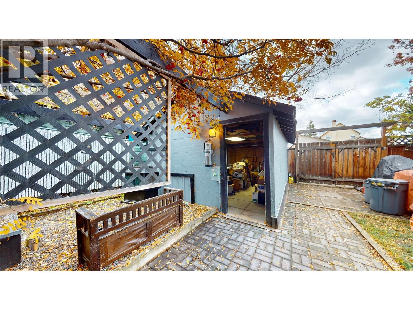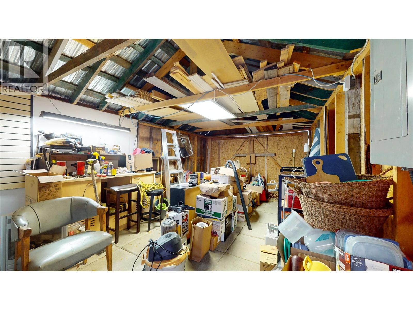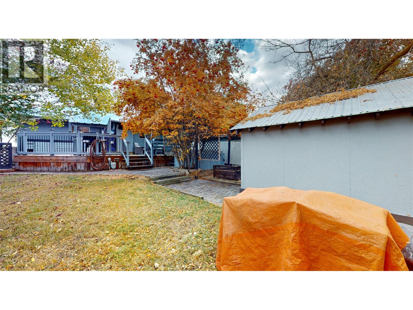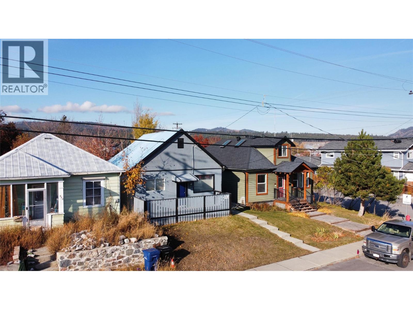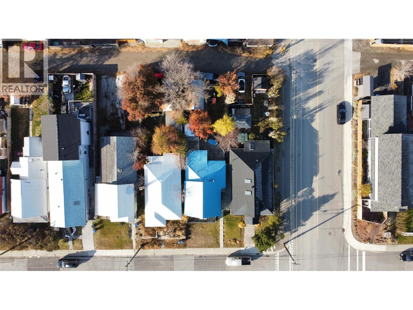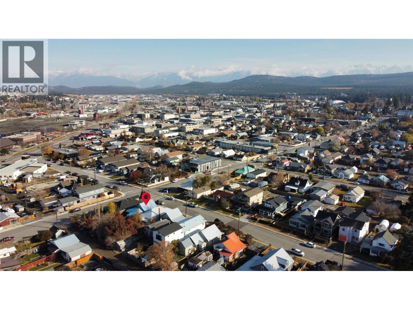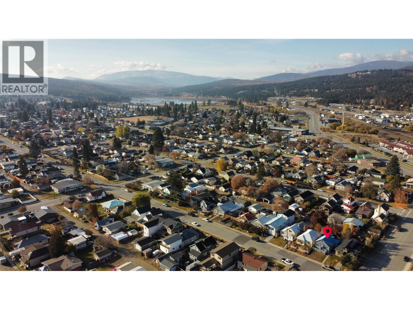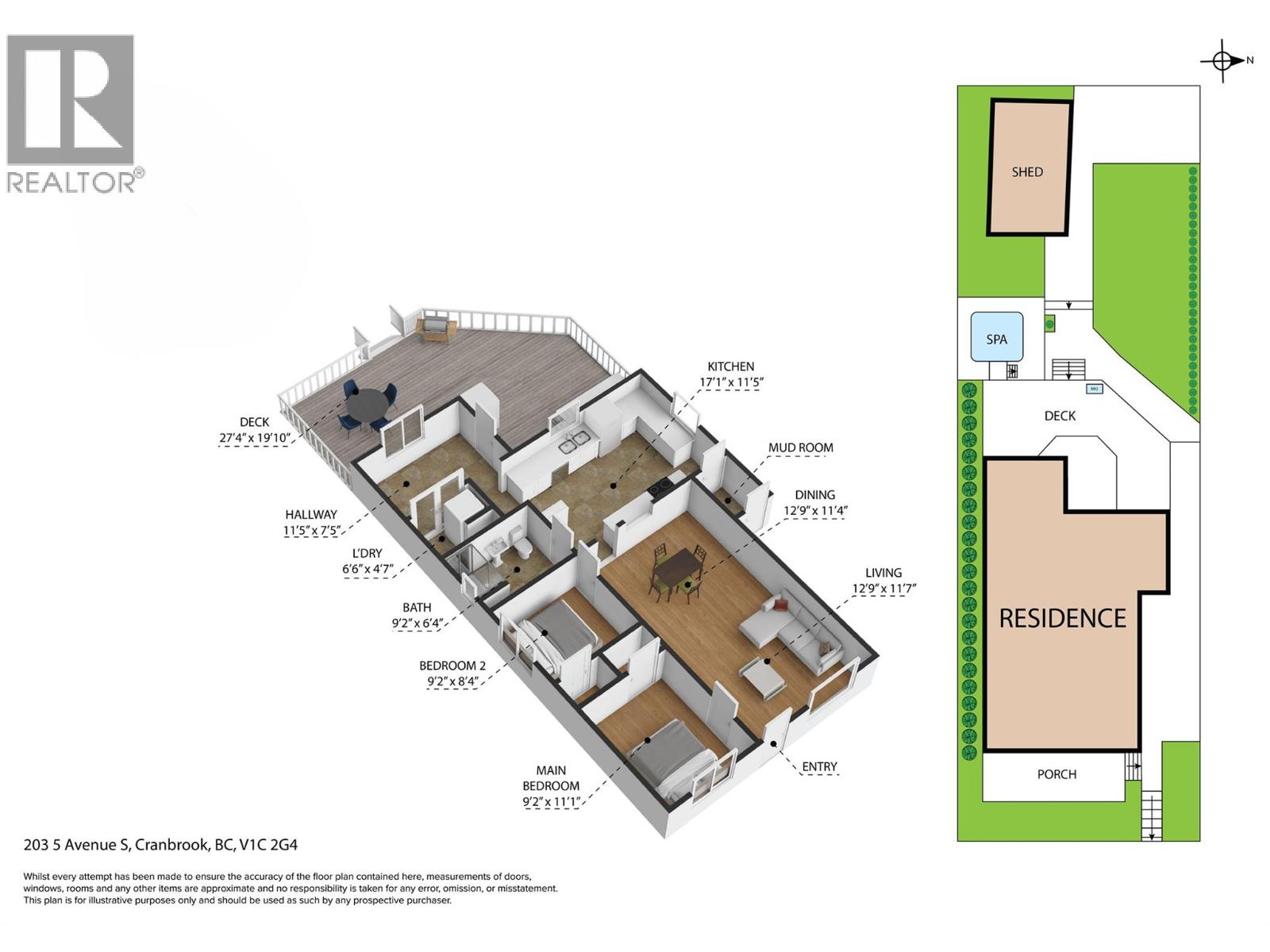203 5th Avenue S Cranbrook, British Columbia V1C 2G5
$349,900
Get ready to fall for this charming, move-in-ready 2-bedroom, 1-bathroom home! It's perfectly set up for families just starting out or anyone seeking the ease of single-level living. This well-loved property is a fantastic opportunity you won't want to miss. Step inside and appreciate the care and comfortable updates made over the years. You'll immediately notice the convenient new laminate flooring in the bright living room—a great space for relaxing evenings. This home also includes the year-round comfort of heated tile floors in the kitchen, bathroom, and practical back entry/breakfast nook. It's a warm welcome that means no more cold feet on chilly mornings! The home's appeal extends right outside to the spacious deck, an ideal spot for morning coffee, evening cookouts, or simply enjoying the peaceful view of your lovely backyard. Practicality is key here, too. The property includes a single-car garage, perfect for keeping a vehicle out of the elements, offering extra storage, or providing a designated hobby workspace. Come see for yourself how this inviting blend of cozy charm and modern convenience is the perfect place to start your next chapter! (id:49650)
Property Details
| MLS® Number | 10367225 |
| Property Type | Single Family |
| Neigbourhood | Cranbrook South |
| Parking Space Total | 1 |
Building
| Bathroom Total | 1 |
| Bedrooms Total | 2 |
| Architectural Style | Bungalow |
| Constructed Date | 1924 |
| Construction Style Attachment | Detached |
| Heating Fuel | Other |
| Heating Type | Forced Air |
| Stories Total | 1 |
| Size Interior | 1018 Sqft |
| Type | House |
| Utility Water | Municipal Water |
Parking
| Detached Garage | 1 |
| Street | |
| Rear |
Land
| Acreage | No |
| Sewer | Municipal Sewage System |
| Size Irregular | 0.09 |
| Size Total | 0.09 Ac|under 1 Acre |
| Size Total Text | 0.09 Ac|under 1 Acre |
Rooms
| Level | Type | Length | Width | Dimensions |
|---|---|---|---|---|
| Main Level | Other | 11'5'' x 7'5'' | ||
| Main Level | Mud Room | 4'0'' x 3'7'' | ||
| Main Level | Laundry Room | 6'6'' x 4'7'' | ||
| Main Level | Bedroom | 9'2'' x 8'4'' | ||
| Main Level | Primary Bedroom | 9'2'' x 11'1'' | ||
| Main Level | 3pc Bathroom | 9'2'' x 6'4'' | ||
| Main Level | Kitchen | 17'1'' x 11'5'' | ||
| Main Level | Dining Room | 12'9'' x 11'4'' | ||
| Main Level | Living Room | 12'9'' x 11'7'' |
https://www.realtor.ca/real-estate/29060914/203-5th-avenue-s-cranbrook-cranbrook-south
Interested?
Contact us for more information

Kylie Clarricoates
https://kyliecrealestate/

#25 - 10th Avenue South
Cranbrook, British Columbia V1C 2M9
(250) 426-8211
(250) 426-6270

