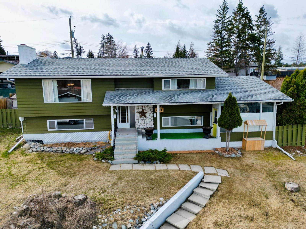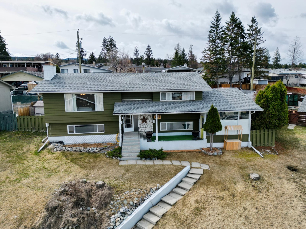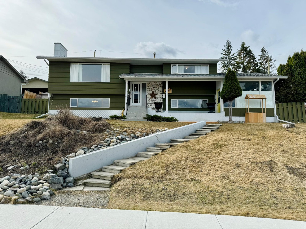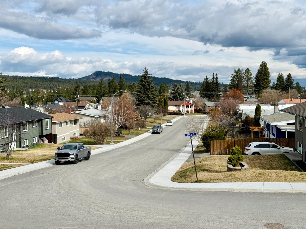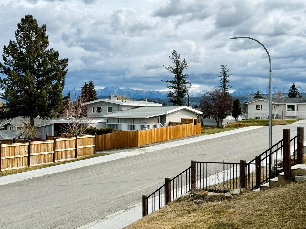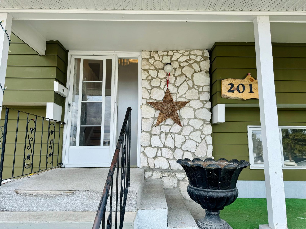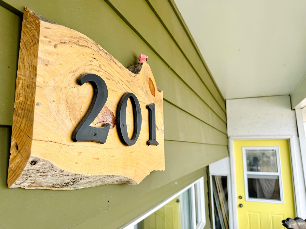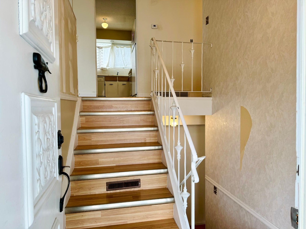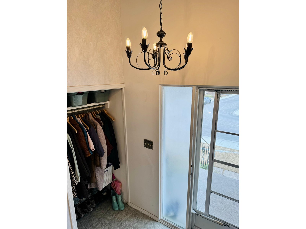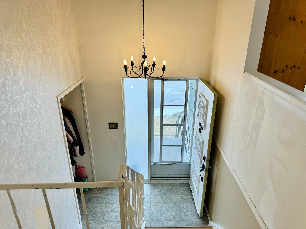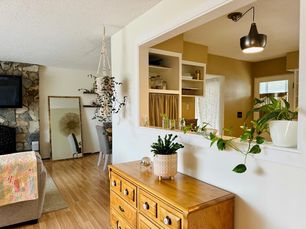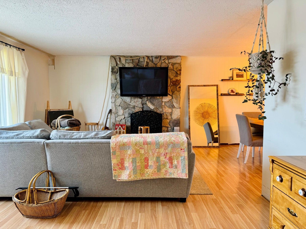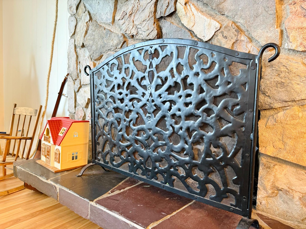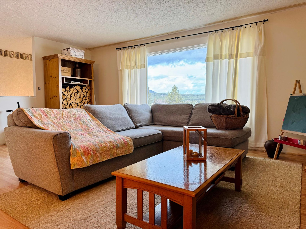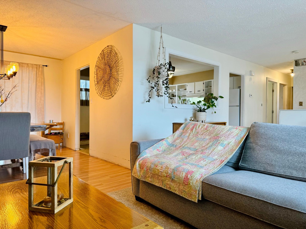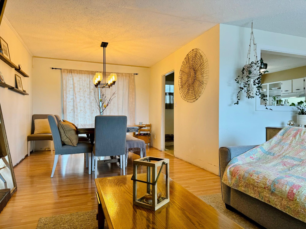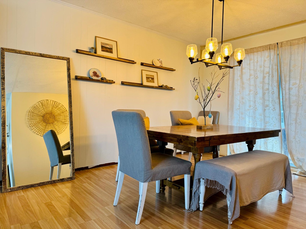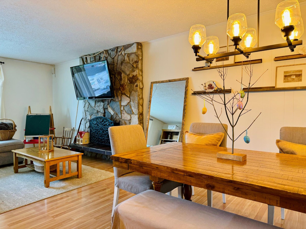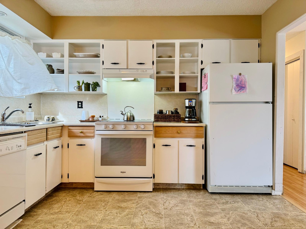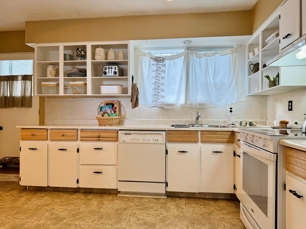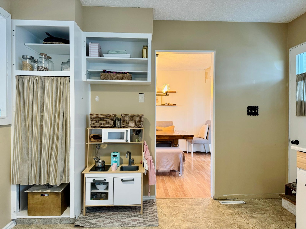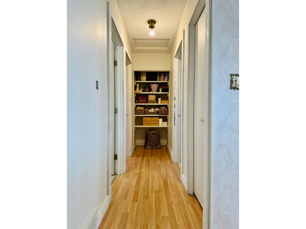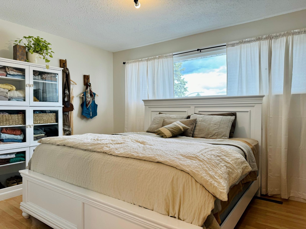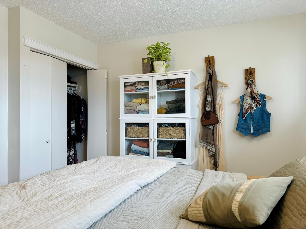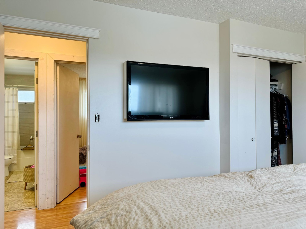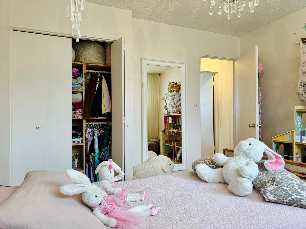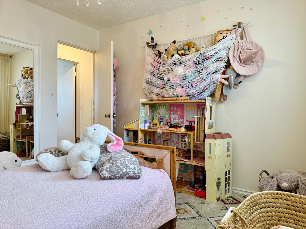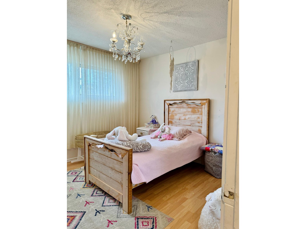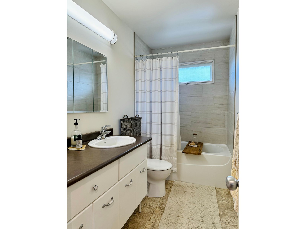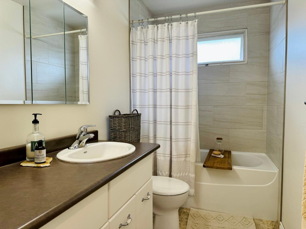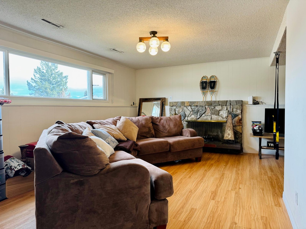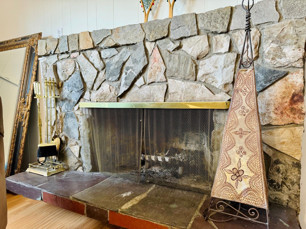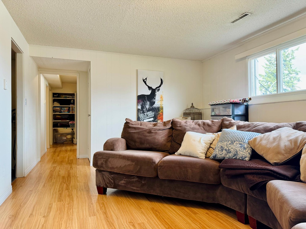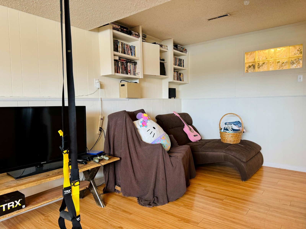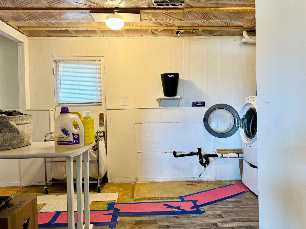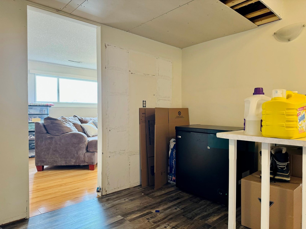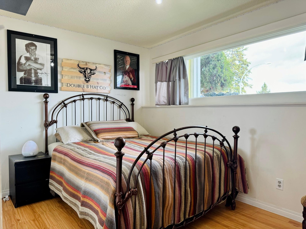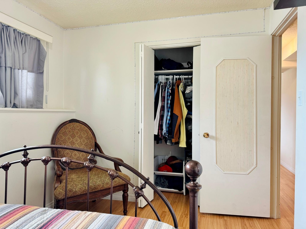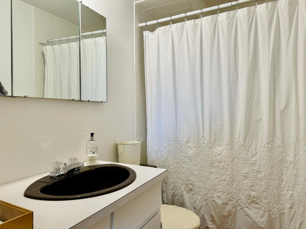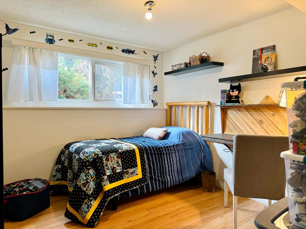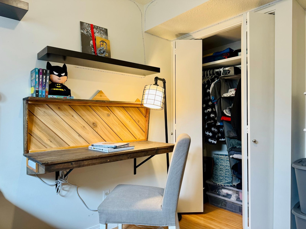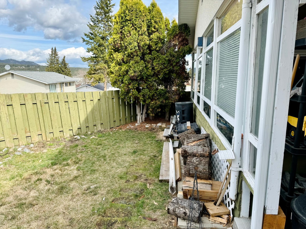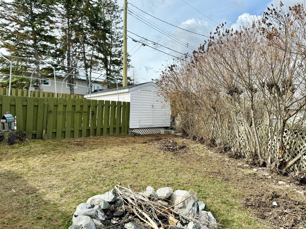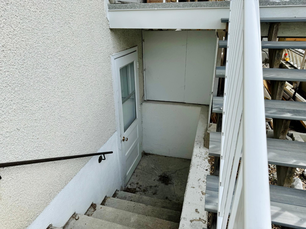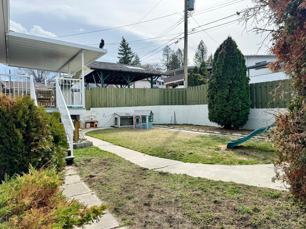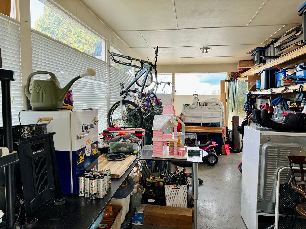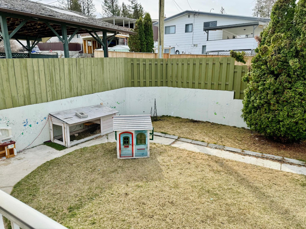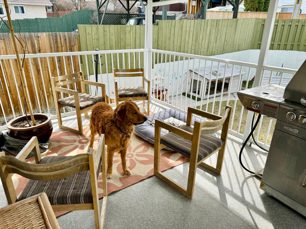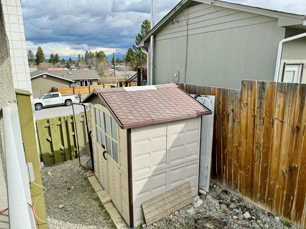201 14th Street S Cranbrook, British Columbia V1C 1A7
$525,000
This lovely bi-level home is located in a quiet neighborhood, with schools (Gordon Terrace/Parkland), city transportation, and the beautiful Elizabeth Lake all close by. It features 2+2 bedrooms and 2 bathrooms, along with 2 wood burning fireplaces. The large living room offers a fantastic mountain view, while the spacious dining room has a sliding door leading to the covered deck. The kitchen is a good size and offers plenty of space for your culinary needs. On the lower floor, you'll find another well-sized living room/Rec space, perfect for entertaining or relaxing. There is also a cute reading nook, providing a cozy spot to curl up with a book. The laundry and utilities have their own dedicated space, with extra storage available. This property has a couple of great bonuses. It has a walkout basement that leads to the backyard, allowing for easy access and enjoyment of outdoor space. There is also a large sun-room off the side of the home, providing additional living space. The yard is fully fenced, and there is a carport and RV parking available. With some personal touches, you can make this home truly your own. Don't hesitate to call your REALTOR(R) today to schedule a viewing. (id:49650)
Property Details
| MLS® Number | 2475894 |
| Property Type | Single Family |
| Community Name | Cranbrook South |
| Parking Space Total | 3 |
| View Type | Mountain View |
Building
| Bathroom Total | 2 |
| Bedrooms Total | 4 |
| Basement Development | Finished |
| Basement Features | Walk Out |
| Basement Type | Full (finished) |
| Constructed Date | 1970 |
| Construction Material | Wood Frame |
| Exterior Finish | Wood Siding, Stucco |
| Flooring Type | Vinyl, Laminate, Linoleum |
| Foundation Type | Concrete |
| Heating Fuel | Natural Gas |
| Heating Type | Forced Air |
| Roof Material | Asphalt Shingle |
| Roof Style | Unknown |
| Size Interior | 2024 |
| Type | House |
| Utility Water | Municipal Water |
Land
| Acreage | No |
| Size Irregular | 8712 |
| Size Total | 8712 Sqft |
| Size Total Text | 8712 Sqft |
| Zoning Type | Residential |
Rooms
| Level | Type | Length | Width | Dimensions |
|---|---|---|---|---|
| Lower Level | Living Room | 19'5 x 12'1 | ||
| Lower Level | Bedroom | 8'2 x 12'7 | ||
| Lower Level | Full Bathroom | Measurements not available | ||
| Lower Level | Bedroom | 10'9 x 10'4 | ||
| Lower Level | Dining Nook | 9'6 x 12'2 | ||
| Lower Level | Laundry Room | 15'4 x 11'6 | ||
| Main Level | Kitchen | 14'6 x 11 | ||
| Main Level | Dining Room | 10'4 x 11'9 | ||
| Main Level | Living Room | 19'5 x 13'10 | ||
| Main Level | Primary Bedroom | 10'5 x 13'3 | ||
| Main Level | Bedroom | 11 x 11 | ||
| Main Level | Full Bathroom | Measurements not available |
Utilities
| Sewer | Available |
https://www.realtor.ca/real-estate/26704747/201-14th-street-s-cranbrook-cranbrook-south
Interested?
Contact us for more information

#25-10th Avenue South
Cranbrook, British Columbia V1C 2M9
(250) 426-8211
(250) 426-6270
www.ekrealty.com/

