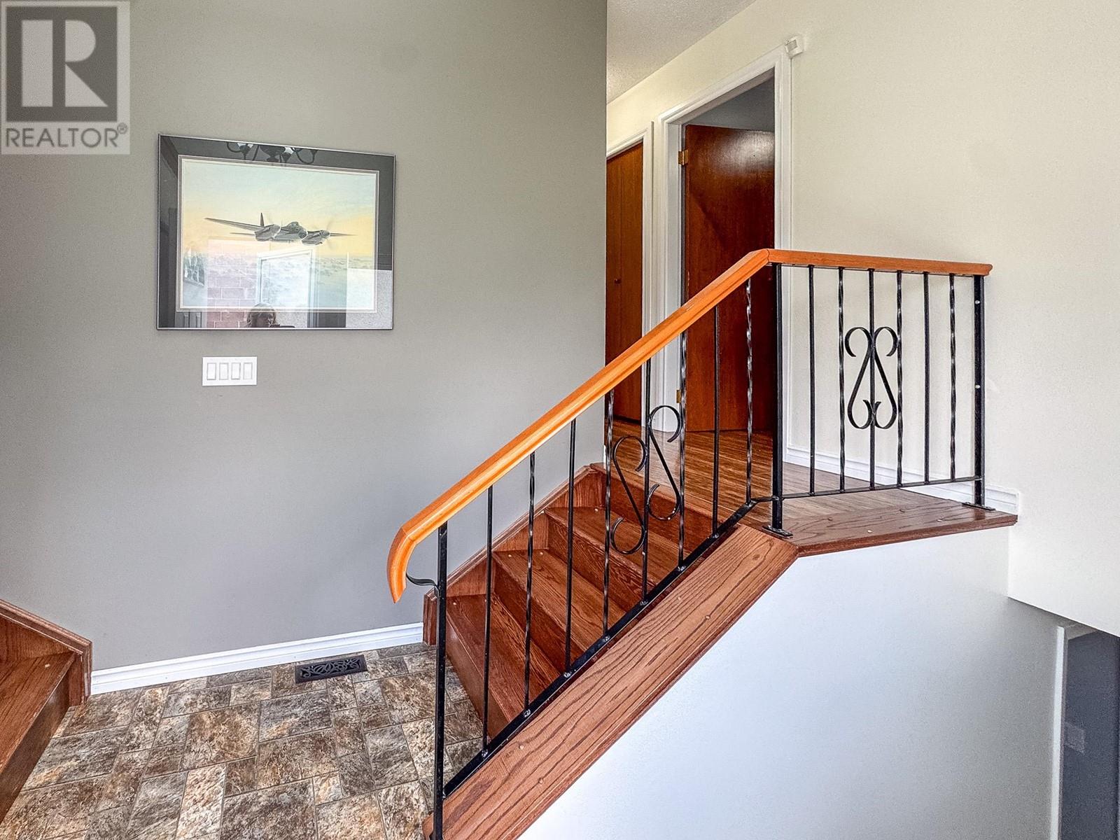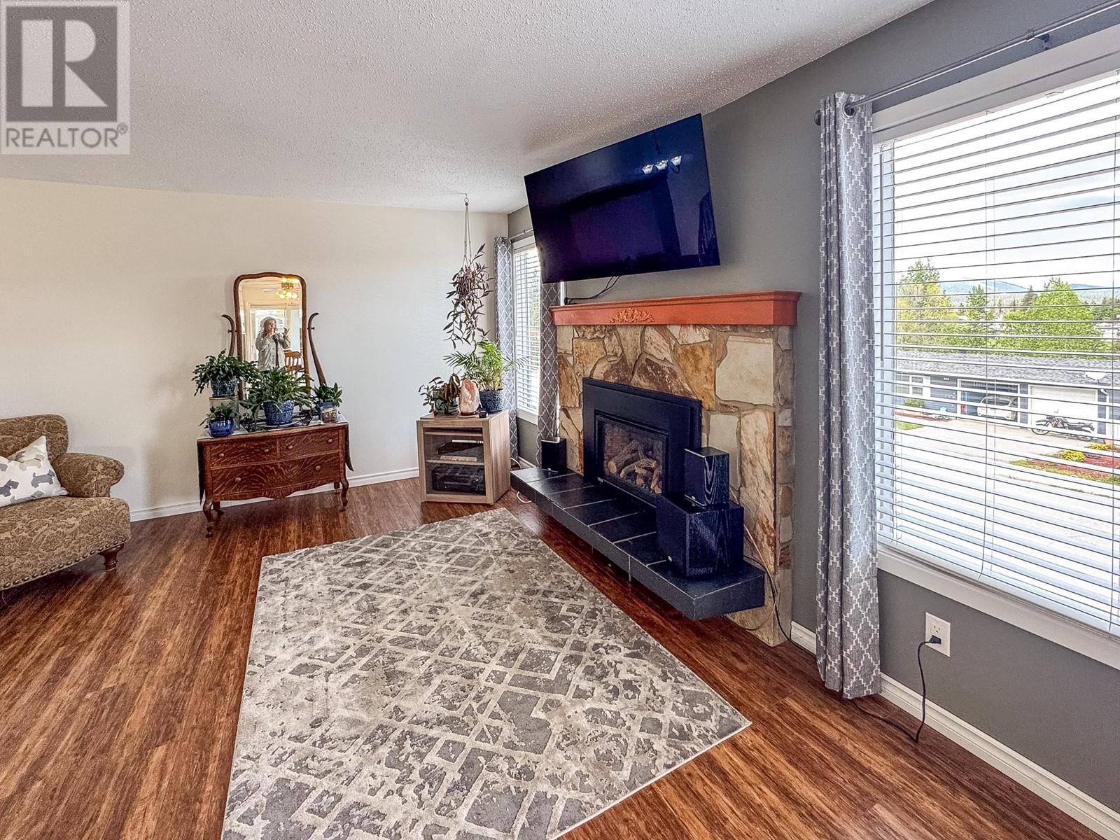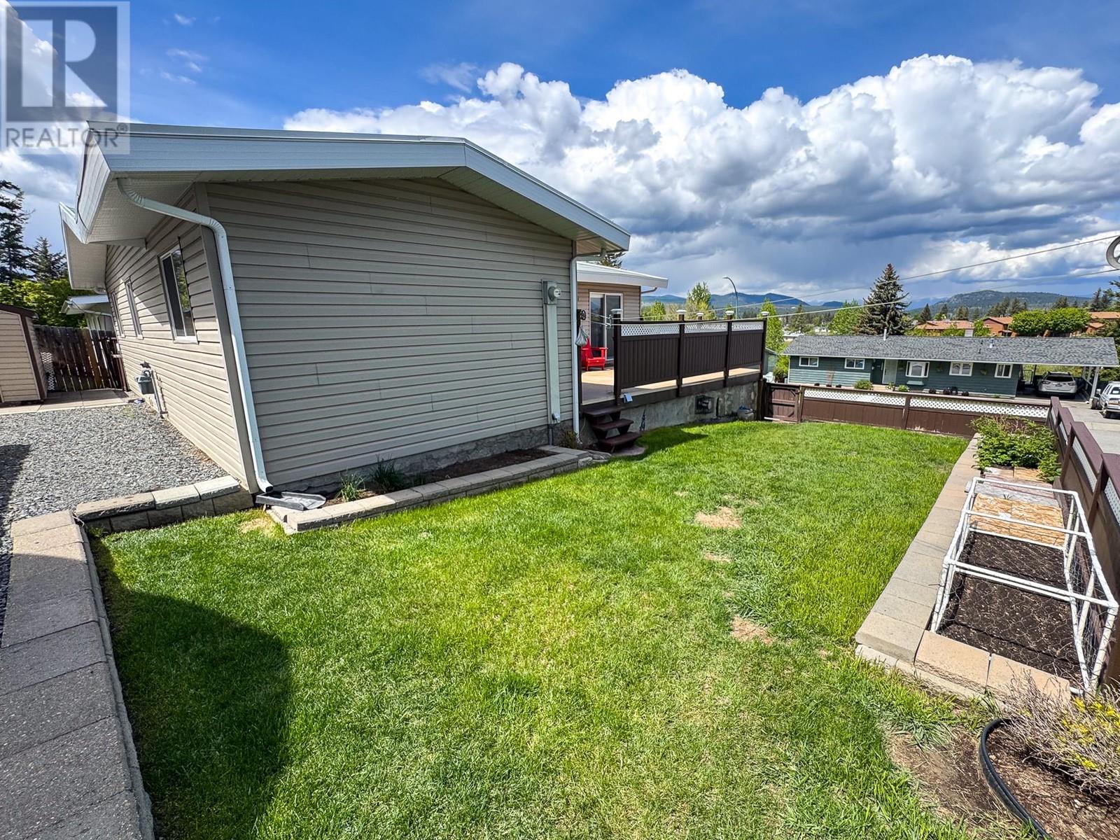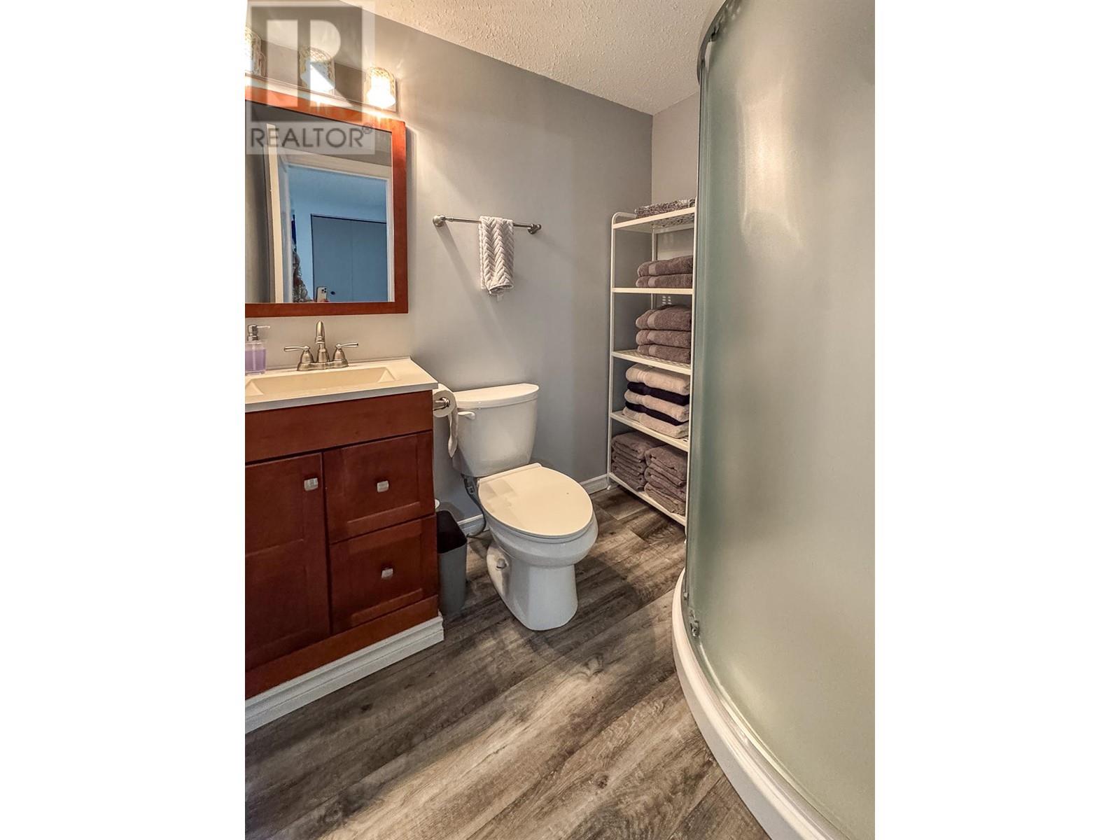2001 7th Street S Cranbrook, British Columbia V1C 4L3
$589,900
Charming Character Bungalow Backing Onto City Park with Mountain Views! Welcome to this bright &beautifully updated bungalow in a lovely convenient location! Backing directly onto a tranquil city park & green space, and offering stunning mountain views from the front yard, this home combines nature, privacy, & convenience in one perfect package. Step into a warm and inviting living room featuring a cozy gas fireplace with a striking stone surround. The bright kitchen boasts ample cabinetry and seamlessly flows into the dining room, where sliding doors lead to a spacious deck—ideal for entertaining or relaxing while enjoying the picturesque views. The side yard offers easy access to garden boxes, perfect for your green thumb. Enjoy updated flooring throughout the main level, which features three comfortable bedrooms. The primary bedroom includes access to the deck & a private 3-piece ensuite for your convenience. The fully finished basement offers a large recreation room with cozy updated carpet & potential for a fourth bedroom, an additional 3-piece bathroom, laundry area, and access to the oversized 13' x 36' attached single garage. Complete with an overhead gas heater and convenient workshop access, this garage is a rare find! The exterior is equally impressive with new retaining walls, fresh railings in the front yard, stamped concrete walkways, & extensive RV parking via back alley access. Additional upgrades include a high-efficiency furnace & hot water heater (2018), security system Don't miss this unique opportunity to own a home with character, modern updates, & a location that truly stands out! (id:49650)
Property Details
| MLS® Number | 10349331 |
| Property Type | Single Family |
| Neigbourhood | Cranbrook South |
| Parking Space Total | 2 |
| View Type | Mountain View |
Building
| Bathroom Total | 3 |
| Bedrooms Total | 3 |
| Architectural Style | Bungalow, Ranch |
| Basement Type | Full |
| Constructed Date | 1973 |
| Construction Style Attachment | Detached |
| Heating Type | Forced Air, See Remarks |
| Stories Total | 1 |
| Size Interior | 2260 Sqft |
| Type | House |
| Utility Water | Municipal Water |
Parking
| See Remarks | |
| Attached Garage | 2 |
| Heated Garage | |
| Oversize | |
| R V |
Land
| Acreage | No |
| Landscape Features | Landscaped |
| Sewer | Municipal Sewage System |
| Size Irregular | 0.15 |
| Size Total | 0.15 Ac|under 1 Acre |
| Size Total Text | 0.15 Ac|under 1 Acre |
| Zoning Type | Residential |
Rooms
| Level | Type | Length | Width | Dimensions |
|---|---|---|---|---|
| Basement | Utility Room | 11'6'' x 9'4'' | ||
| Basement | 3pc Bathroom | 5'6'' x 6'8'' | ||
| Basement | Laundry Room | 8'7'' x 9'7'' | ||
| Basement | Workshop | 13'3'' x 7'5'' | ||
| Basement | Recreation Room | 24'7'' x 11'5'' | ||
| Main Level | 4pc Bathroom | 9'3'' x 4'11'' | ||
| Main Level | Bedroom | 9'9'' x 9'4'' | ||
| Main Level | Bedroom | 9'8'' x 8'11'' | ||
| Main Level | 3pc Ensuite Bath | 7'6'' x 4'11'' | ||
| Main Level | Primary Bedroom | 12'11'' x 13'11'' | ||
| Main Level | Kitchen | 12'5'' x 12'5'' | ||
| Main Level | Dining Room | 12'5'' x 12'5'' | ||
| Main Level | Living Room | 13'6'' x 15'8'' | ||
| Main Level | Foyer | 7'0'' x 9'10'' |
https://www.realtor.ca/real-estate/28368983/2001-7th-street-s-cranbrook-cranbrook-south
Interested?
Contact us for more information

Sandy Smith
Personal Real Estate Corporation
www.sandysmithproperties.com/
https://www.facebook.com/sandysmithpersonalrealestate?ref=hl
www.linkedin.com/profile/view?id=49599540&goback=.n
https://twitter.com/SandySmith_ekr

#25 - 10th Avenue South
Cranbrook, British Columbia V1C 2M9
(250) 426-8211
(250) 426-6270

Jo Mckinstrie

#25 - 10th Avenue South
Cranbrook, British Columbia V1C 2M9
(250) 426-8211
(250) 426-6270



































