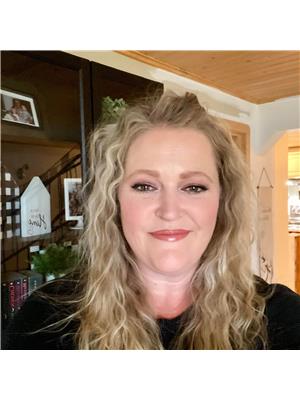188 9th Street South Unit# 1 Cranbrook, British Columbia V1C 1P8
$439,900Maintenance, Reserve Fund Contributions, Insurance
$200 Monthly
Maintenance, Reserve Fund Contributions, Insurance
$200 MonthlyThe perfect family property with 4 bedrooms, 3 bathrooms over 3 levels - and a great price!! Built in 2008 this spacious two story townhome has a finished basement, a large covered deck, and your own private double carport. The main level has a warm feel with large windows and pretty hardwood floors in the generous family room and a kitchen with plenty of counter space and open to the dining room. This home has 4 bedrooms, 3 upstairs and one in the basement, 2 full bathrooms including the ensuite off the primary bedroom plus a powder room on the main floor. Recent upgrades include a new roof in 2023, new hot water tank in 2022, and almost all appliances replaced in the last 3 years. Bright, light and inviting with plenty of space for the family. Don't miss this one! (id:49650)
Property Details
| MLS® Number | 10345247 |
| Property Type | Single Family |
| Neigbourhood | Cranbrook South |
| Community Name | Gyro Park |
| Amenities Near By | Public Transit, Park, Schools |
| Community Features | Family Oriented, Pets Allowed |
| Parking Space Total | 4 |
Building
| Bathroom Total | 3 |
| Bedrooms Total | 4 |
| Basement Type | Full |
| Constructed Date | 2008 |
| Construction Style Attachment | Attached |
| Cooling Type | Central Air Conditioning |
| Exterior Finish | Vinyl Siding |
| Flooring Type | Carpeted, Ceramic Tile, Hardwood |
| Half Bath Total | 1 |
| Heating Type | Forced Air, See Remarks |
| Roof Material | Asphalt Shingle |
| Roof Style | Unknown |
| Stories Total | 2 |
| Size Interior | 2221 Sqft |
| Type | Row / Townhouse |
| Utility Water | Municipal Water |
Parking
| Carport |
Land
| Acreage | No |
| Land Amenities | Public Transit, Park, Schools |
| Landscape Features | Landscaped |
| Sewer | Municipal Sewage System |
| Size Total Text | Under 1 Acre |
| Zoning Type | Unknown |
Rooms
| Level | Type | Length | Width | Dimensions |
|---|---|---|---|---|
| Second Level | 4pc Ensuite Bath | Measurements not available | ||
| Second Level | Bedroom | 10'3'' x 12'1'' | ||
| Second Level | Bedroom | 10' x 12'2'' | ||
| Second Level | Primary Bedroom | 14'3'' x 11'0'' | ||
| Second Level | 4pc Bathroom | Measurements not available | ||
| Basement | Bedroom | 8' x 6'8'' | ||
| Basement | Storage | 15'8'' x 15'8'' | ||
| Basement | Recreation Room | 20'7'' x 13'11'' | ||
| Main Level | 2pc Bathroom | Measurements not available | ||
| Main Level | Laundry Room | 6'4'' x 7'3'' | ||
| Main Level | Foyer | 6'8'' x 5'4'' | ||
| Main Level | Living Room | 17'4'' x 14'0'' | ||
| Main Level | Dining Room | 8'7'' x 11'10'' | ||
| Main Level | Kitchen | 8'7'' x 14'6'' |
https://www.realtor.ca/real-estate/28237315/188-9th-street-south-unit-1-cranbrook-cranbrook-south
Interested?
Contact us for more information

Pamela Dunn

290 Wallinger Avenue
Kimberley, British Columbia V1A 1Z1
(250) 427-0070





































