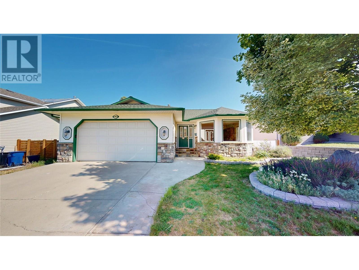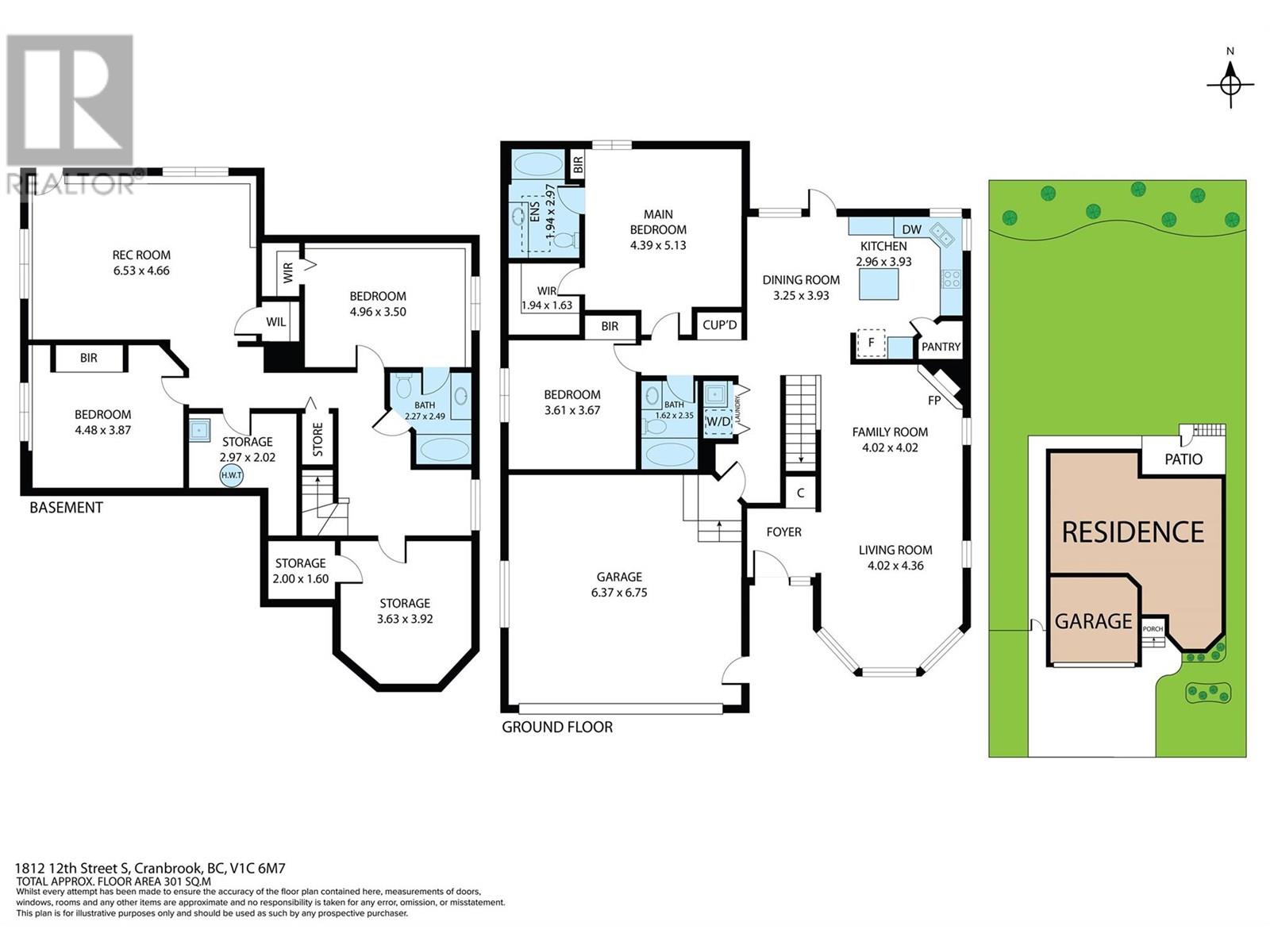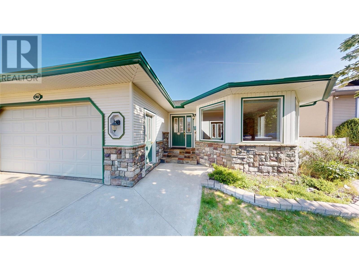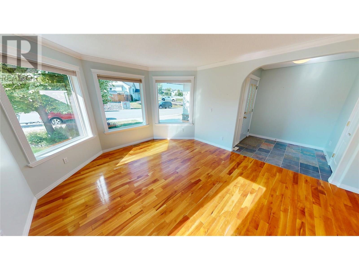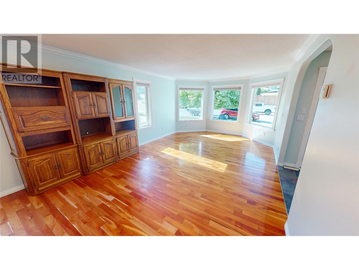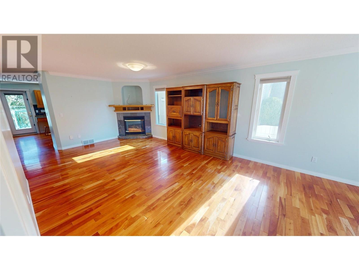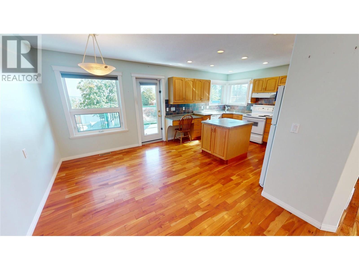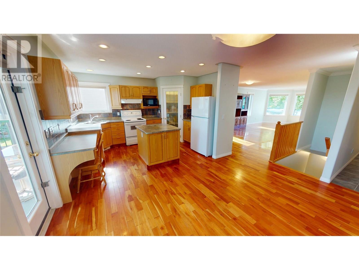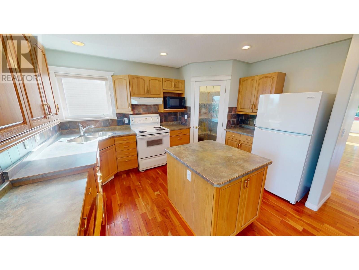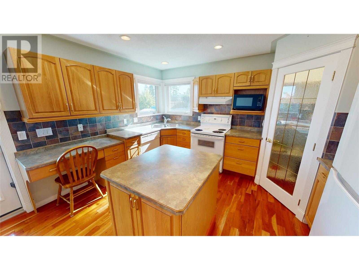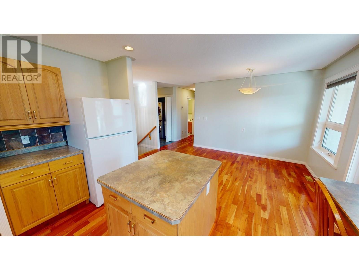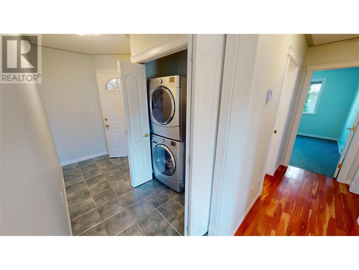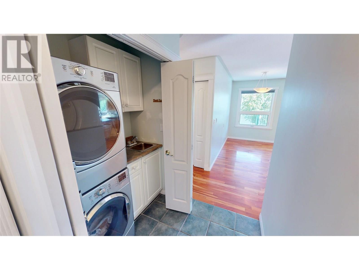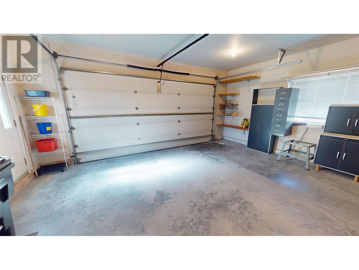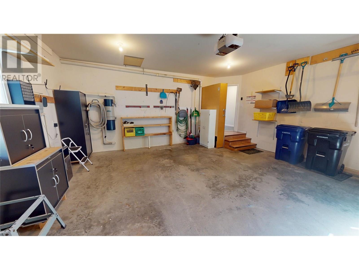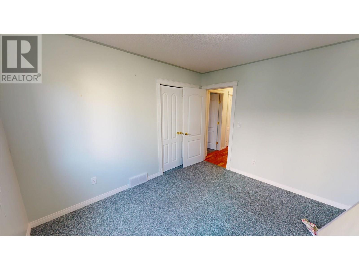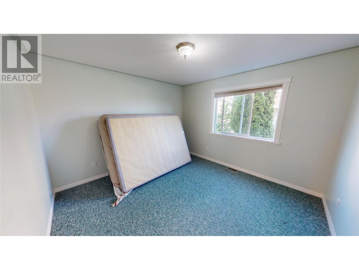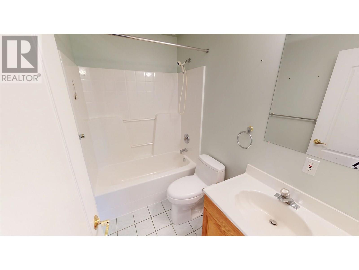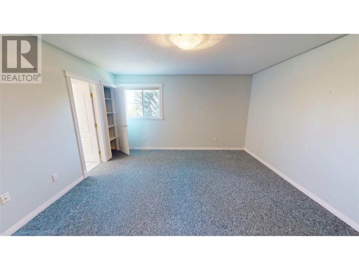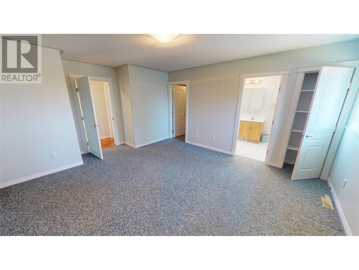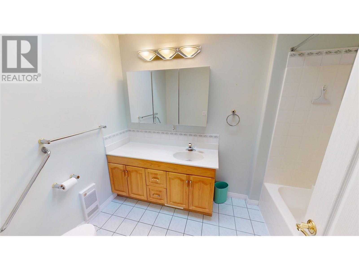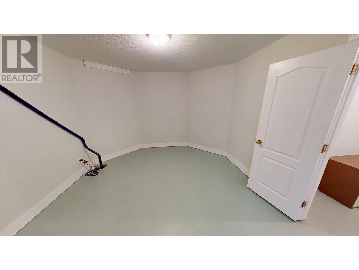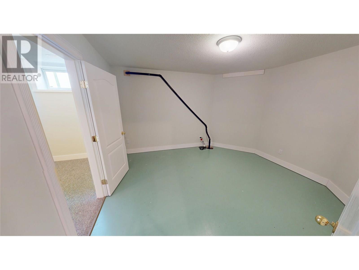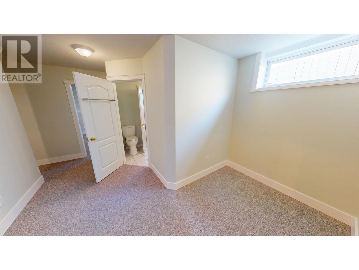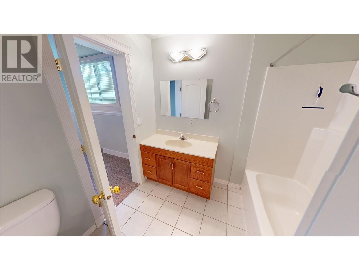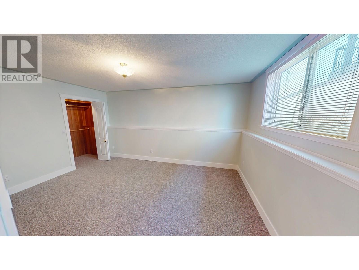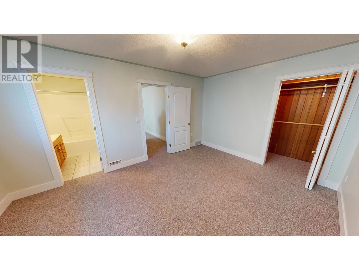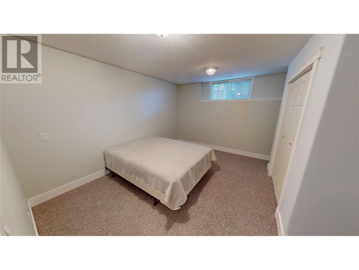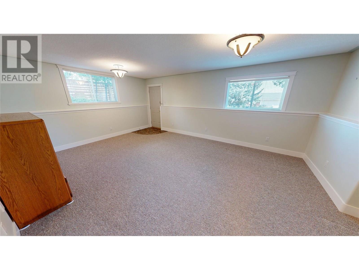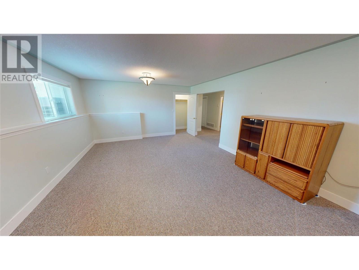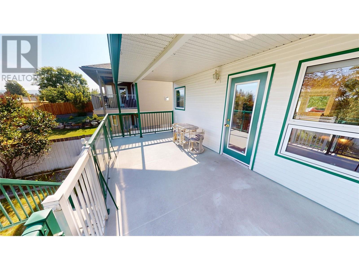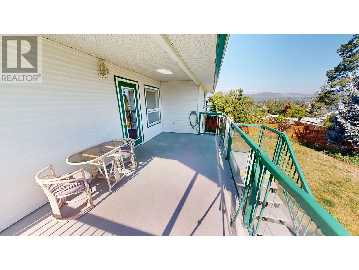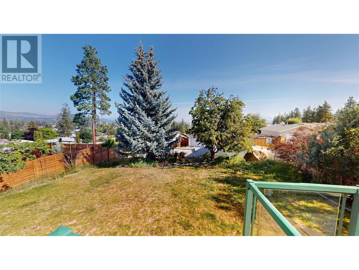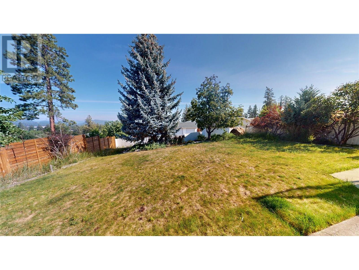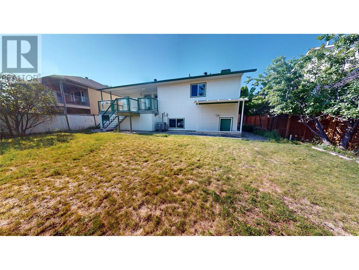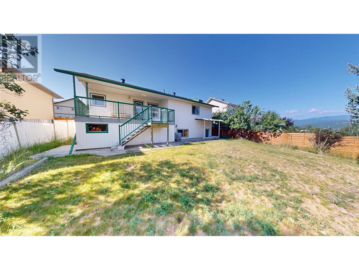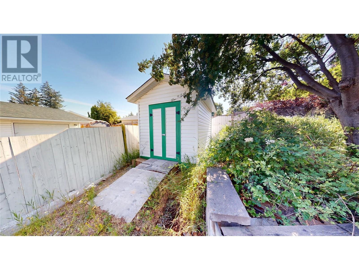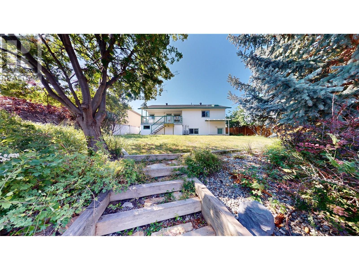1812 12th Street S Cranbrook, British Columbia V1C 6M7
$699,900
A Home Built from the Heart! First Time Ever on the Market! Step into a home where every detail tells a story of care, craftsmanship, and deep pride. Custom built by its original owner and cherished ever since, this stunning residence is nestled in a quiet, sought-after neighborhood just steps from Kootenay Orchards and recreation. From the moment you enter, you’ll feel the warmth — from the rich crown molding to the natural light that pours into every corner. The layout is thoughtful and versatile, offering two bedrooms up, two down, and a spacious walkout basement with a separate entrance — perfect for growing families, guests, or future possibilities. The heart of the home is the bright, inviting kitchen, ideal for the cook in the family, complete with a walk-in pantry and direct access to the deck through the dining room, making it easy to host and entertain with ease. The backyard is a great size, offering space to play, garden, or simply relax and take in the views. Enjoy cozy living spaces, a massive rec room for making memories, an attached double garage, and convenient alley access. This is more than a house, it’s a legacy, ready to welcome its next chapter. Homes like this don’t come around often! Don’t miss your chance to own something truly special. (id:49650)
Property Details
| MLS® Number | 10358078 |
| Property Type | Single Family |
| Neigbourhood | Cranbrook South |
| Features | Central Island, Balcony |
| Parking Space Total | 2 |
| View Type | Mountain View, View (panoramic) |
Building
| Bathroom Total | 3 |
| Bedrooms Total | 4 |
| Architectural Style | Ranch |
| Basement Type | Full |
| Constructed Date | 1997 |
| Construction Style Attachment | Detached |
| Cooling Type | Central Air Conditioning |
| Exterior Finish | Vinyl Siding |
| Fireplace Fuel | Unknown |
| Fireplace Present | Yes |
| Fireplace Total | 1 |
| Fireplace Type | Decorative,insert |
| Heating Fuel | Other |
| Heating Type | See Remarks |
| Roof Material | Asphalt Shingle |
| Roof Style | Unknown |
| Stories Total | 2 |
| Size Interior | 2872 Sqft |
| Type | House |
| Utility Water | Municipal Water |
Parking
| Attached Garage | 2 |
Land
| Acreage | No |
| Sewer | Municipal Sewage System |
| Size Irregular | 0.17 |
| Size Total | 0.17 Ac|under 1 Acre |
| Size Total Text | 0.17 Ac|under 1 Acre |
Rooms
| Level | Type | Length | Width | Dimensions |
|---|---|---|---|---|
| Basement | Utility Room | 9'7'' x 6'6'' | ||
| Basement | Storage | 11'9'' x 12'8'' | ||
| Basement | 4pc Bathroom | Measurements not available | ||
| Basement | Bedroom | 16'2'' x 11'4'' | ||
| Basement | Bedroom | 14'6'' x 12'6'' | ||
| Basement | Recreation Room | 21'4'' x 15'2'' | ||
| Main Level | 4pc Ensuite Bath | Measurements not available | ||
| Main Level | Primary Bedroom | 14'4'' x 16'8'' | ||
| Main Level | 4pc Bathroom | Measurements not available | ||
| Main Level | Bedroom | 11'8'' x 12'0'' | ||
| Main Level | Living Room | 26'3'' x 27'4'' | ||
| Main Level | Dining Room | 10'6'' x 12'8'' | ||
| Main Level | Kitchen | 9'7'' x 12'8'' |
https://www.realtor.ca/real-estate/28680733/1812-12th-street-s-cranbrook-cranbrook-south
Interested?
Contact us for more information

Jason Wheeldon
Personal Real Estate Corporation
www.cranbrookrealty.com/
https://www.facebook.com/cranbrookrealestate/

#25 - 10th Avenue South
Cranbrook, British Columbia V1C 2M9
(250) 426-8211
(250) 426-6270

Kaytee Sharun
www.ekrealty.com/
https://www.linkedin.com/in/kaytee-sharun-22a09b89/
https://www.instagram.com/kaytstheREALTOR®/?hl=en

#25 - 10th Avenue South
Cranbrook, British Columbia V1C 2M9
(250) 426-8211
(250) 426-6270

