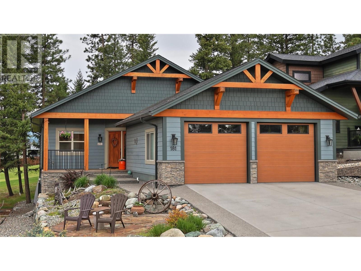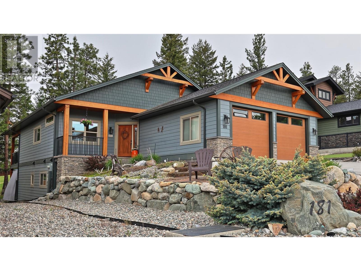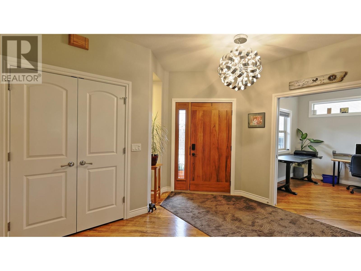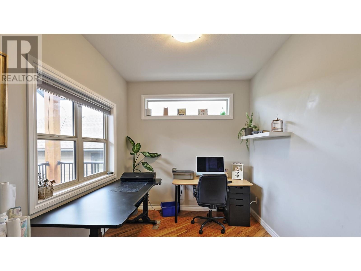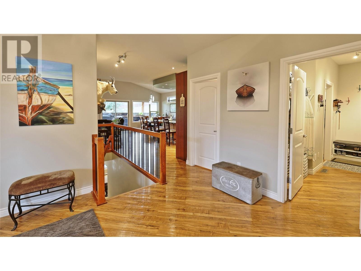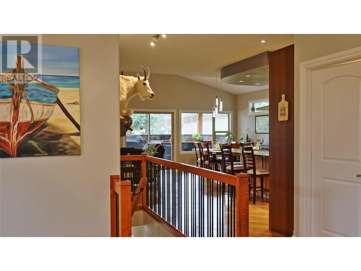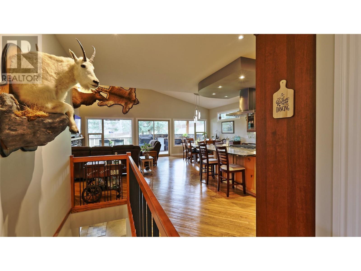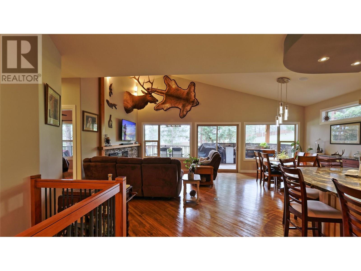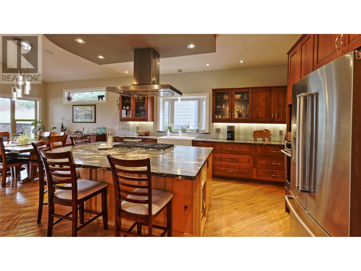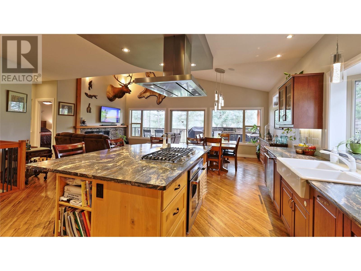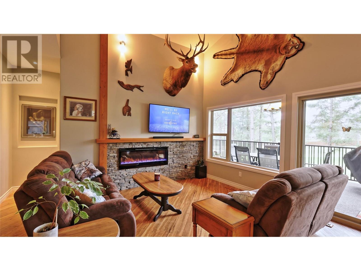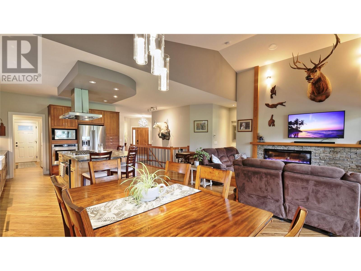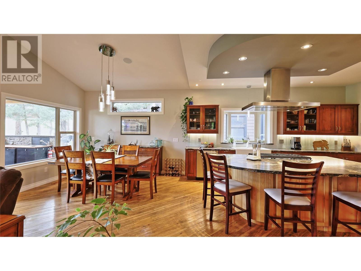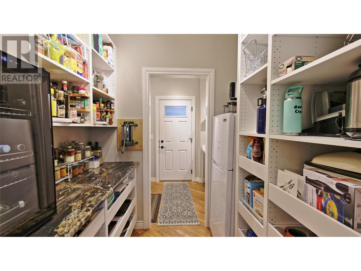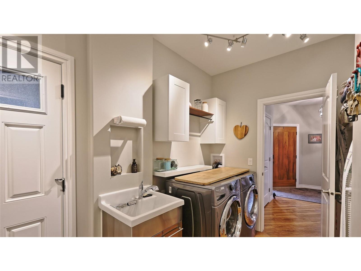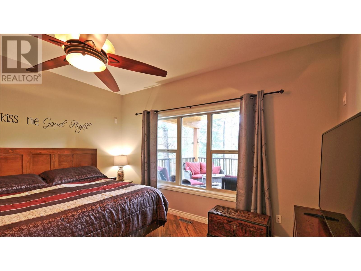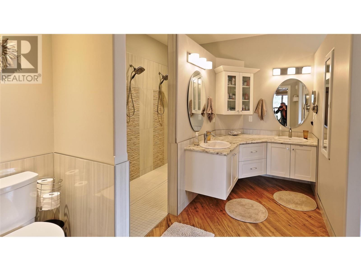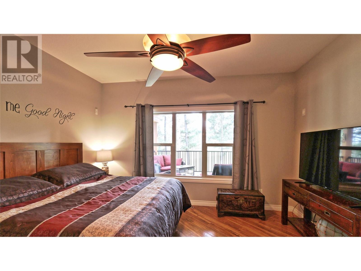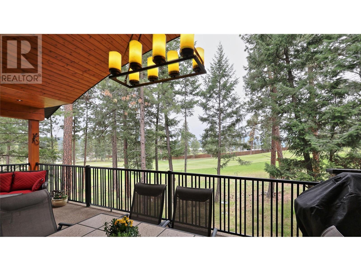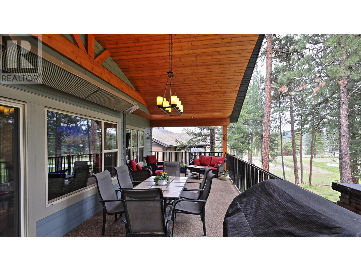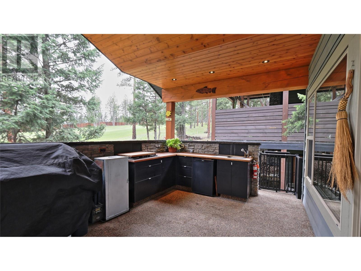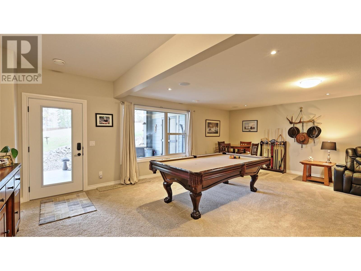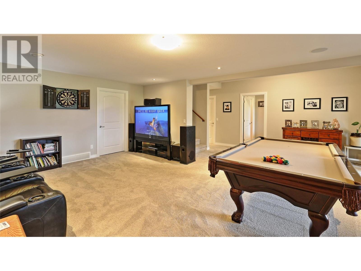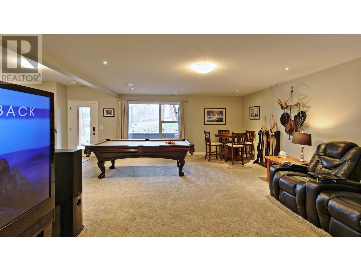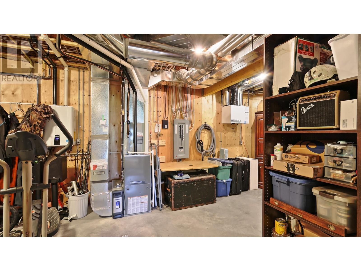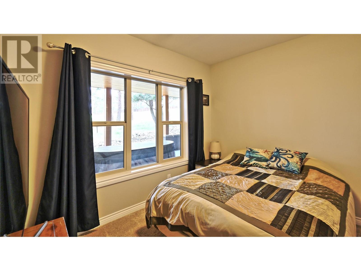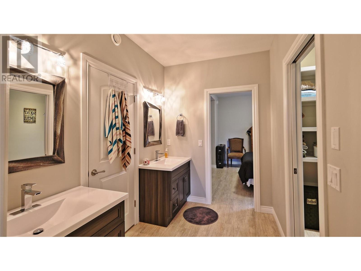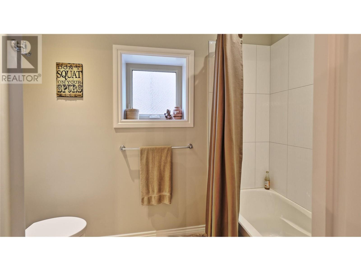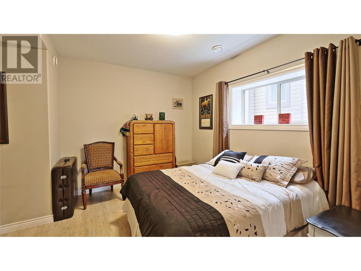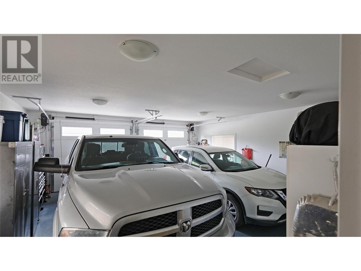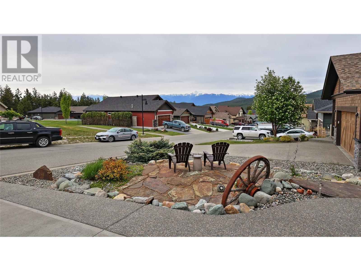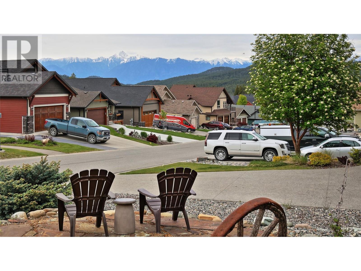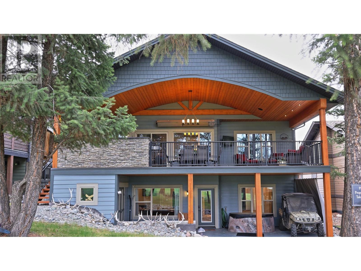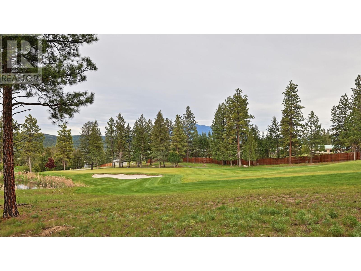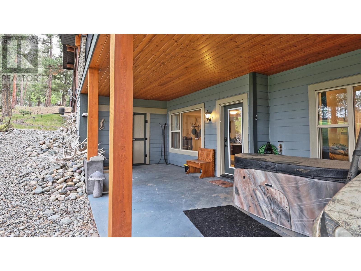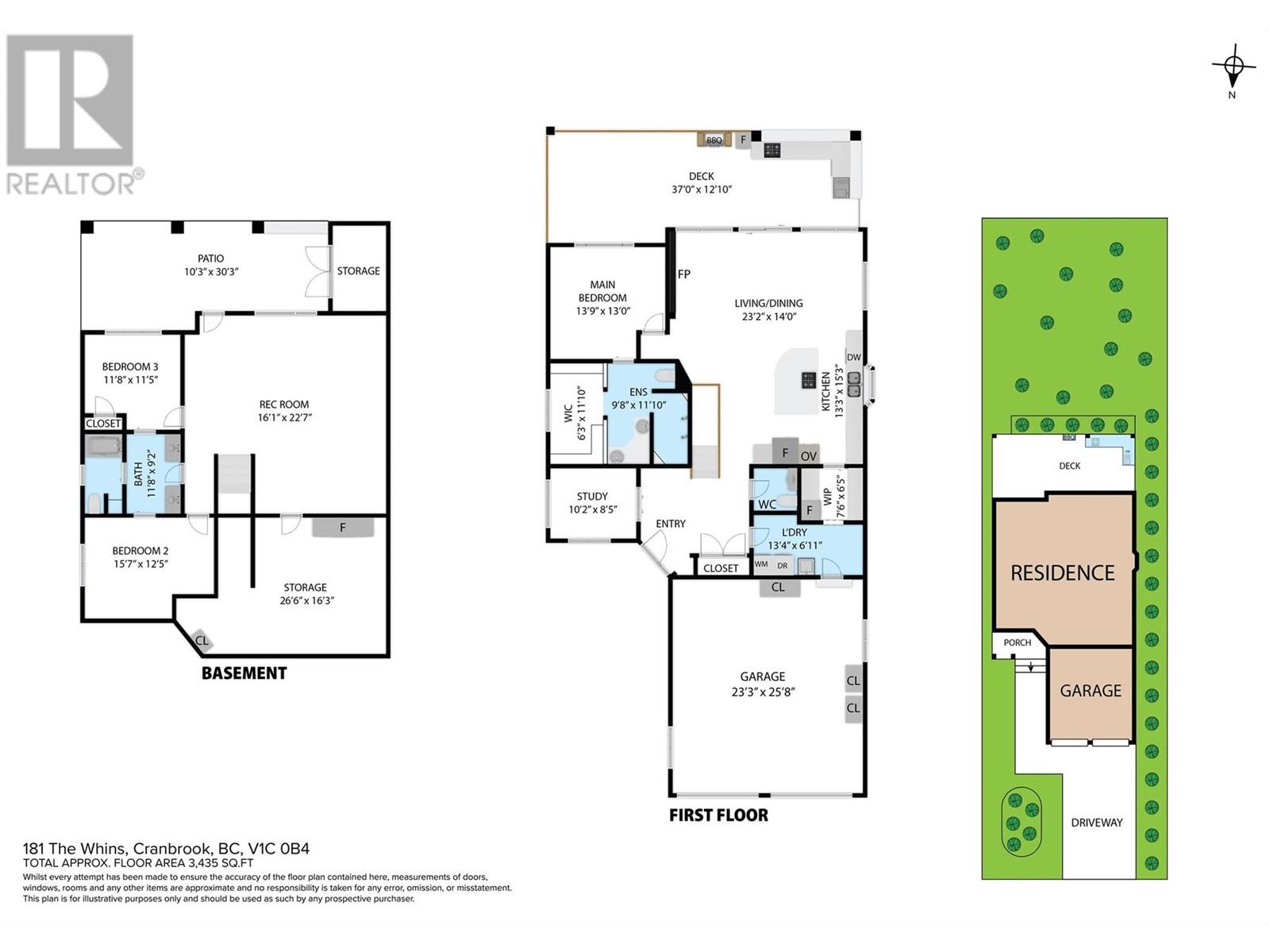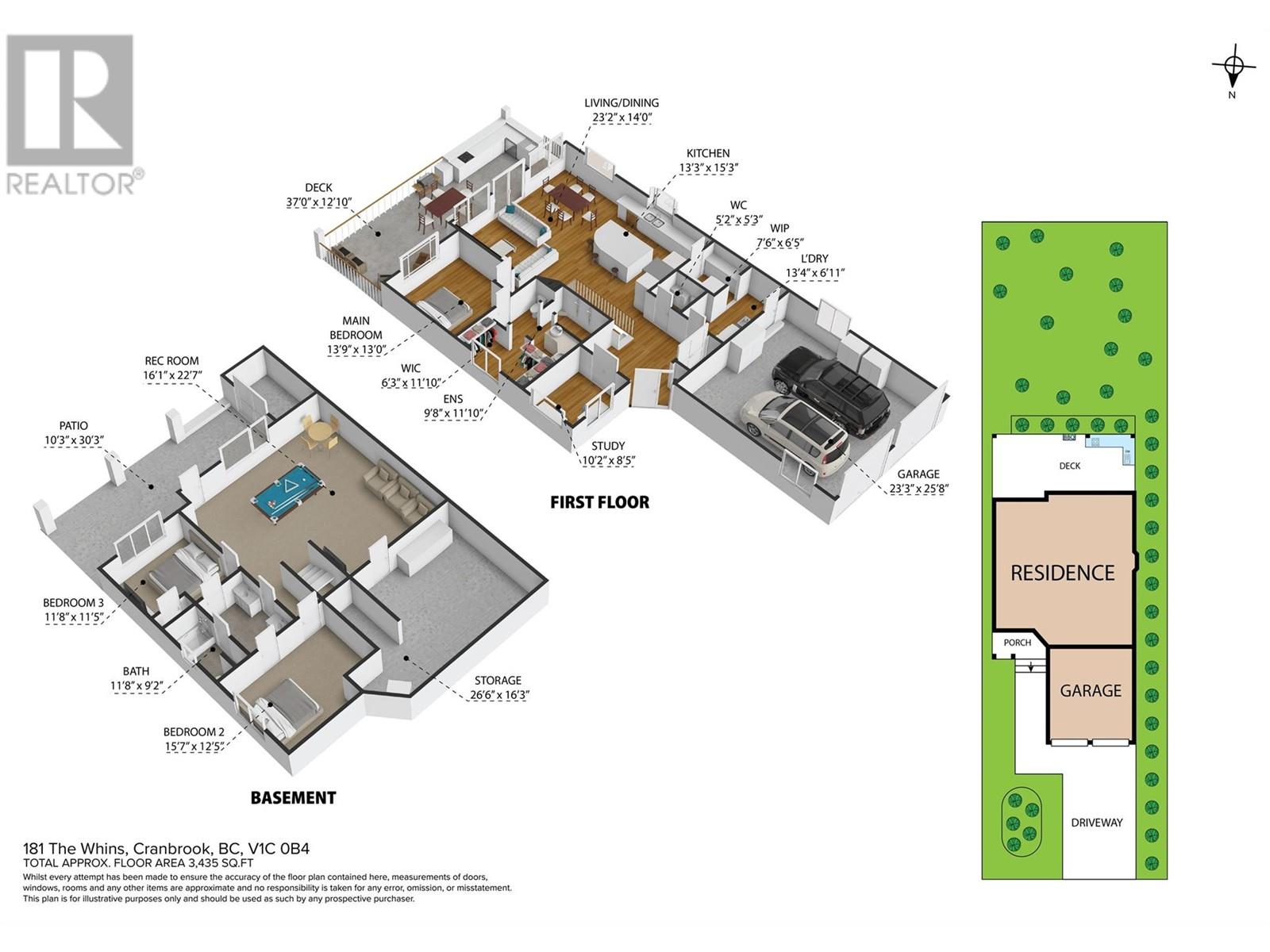181 The Whins Cranbrook, British Columbia V1C 0B4
$1,079,900Maintenance, Reserve Fund Contributions, Ground Maintenance, Other, See Remarks
$90 Monthly
Maintenance, Reserve Fund Contributions, Ground Maintenance, Other, See Remarks
$90 MonthlyExquisite custom home in the highly desired Wildstone area, ""The Whins"". Surrounded by golf course & estate-homes, The Whins is THE place to live. The attention to detail & the thought that went into this home is above & beyond what most would even think of. You are greeted outside by a low-maintenance, zero-scaped front yard, stone patio with stellar views of the Rockies, & an inviting front porch. Step inside to a large open foyer with large coat closet (the light comes on when you open the door!). The natural light from the expansive windows in the great-room with vaulted ceilings will draw you into the open kitchen, dining, & living room. The ultimate space for entertaining & family gatherings, & it spills out onto the covered deck, complete with outdoor kitchen, dining & lounging areas, TV, & views of the golf course. The gourmet kitchen features high-end appliances including double-ovens, gas cook-top in the island, & gorgeous farm-house style sink. Walk-through pantry stores your sundries & leads to the attached double garage. Coming home with groceries has never been easier! Main-floor laundry & two-piece bath are tucked out of the way. The flow and design is perfect. Main floor primary suite, with lots of natural light, ensuite-bath, & walk-in closet to die for. Downstairs you'll find a living space large enough for billiards & home theatre, two large bedrooms with jack & jill bath, walk-out to patio, & huge utility/storage room. This home really must be seen! (id:49650)
Property Details
| MLS® Number | 10349198 |
| Property Type | Single Family |
| Neigbourhood | Cranbrook North |
| Community Name | The Whins |
| Amenities Near By | Golf Nearby |
| Features | Private Setting, Treed, Balcony |
| Parking Space Total | 4 |
| View Type | Mountain View |
Building
| Bathroom Total | 3 |
| Bedrooms Total | 3 |
| Appliances | Dishwasher, Cooktop - Gas, See Remarks, Hood Fan, Washer & Dryer, Oven - Built-in |
| Architectural Style | Ranch |
| Basement Type | Full |
| Constructed Date | 2016 |
| Construction Style Attachment | Detached |
| Cooling Type | Central Air Conditioning |
| Fireplace Fuel | Unknown |
| Fireplace Present | Yes |
| Fireplace Total | 1 |
| Fireplace Type | Decorative |
| Half Bath Total | 1 |
| Heating Type | Forced Air, See Remarks |
| Roof Material | Asphalt Shingle |
| Roof Style | Unknown |
| Stories Total | 2 |
| Size Interior | 2880 Sqft |
| Type | House |
| Utility Water | Municipal Water |
Parking
| Attached Garage | 2 |
Land
| Acreage | No |
| Land Amenities | Golf Nearby |
| Landscape Features | Landscaped, Underground Sprinkler |
| Sewer | Municipal Sewage System |
| Size Irregular | 0.15 |
| Size Total | 0.15 Ac|under 1 Acre |
| Size Total Text | 0.15 Ac|under 1 Acre |
| Zoning Type | Residential |
Rooms
| Level | Type | Length | Width | Dimensions |
|---|---|---|---|---|
| Basement | Utility Room | 20'1'' x 16'3'' | ||
| Basement | 4pc Bathroom | 11'7'' x 9'2'' | ||
| Basement | Bedroom | 11'7'' x 11'4'' | ||
| Basement | Bedroom | 15'5'' x 12'1'' | ||
| Basement | Living Room | 23'11'' x 22'9'' | ||
| Main Level | Dining Room | 12'0'' x 11'11'' | ||
| Main Level | Foyer | 12'10'' x 10'4'' | ||
| Main Level | Laundry Room | 13'2'' x 7'0'' | ||
| Main Level | Den | 10'1'' x 8'6'' | ||
| Main Level | 2pc Bathroom | Measurements not available | ||
| Main Level | 4pc Ensuite Bath | 11'8'' x 8'1'' | ||
| Main Level | Primary Bedroom | 13'7'' x 12'10'' | ||
| Main Level | Living Room | 18'3'' x 11'0'' | ||
| Main Level | Kitchen | 16'11'' x 15'4'' |
https://www.REALTOR®.ca/real-estate/28360805/181-the-whins-cranbrook-cranbrook-north
Interested?
Contact us for more information

Rob Richardson

290 Wallinger Avenue
Kimberley, British Columbia V1A 1Z1
(250) 427-0070

