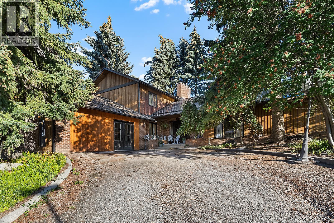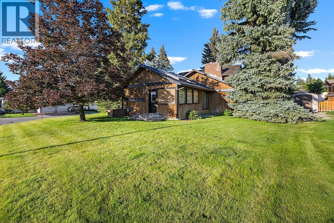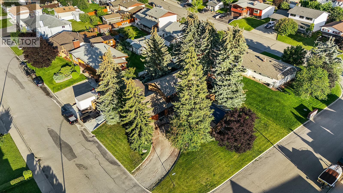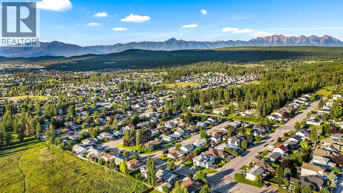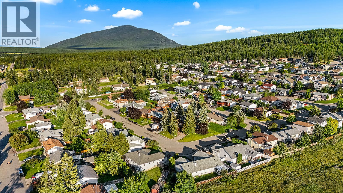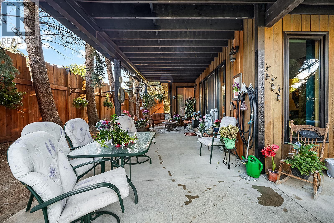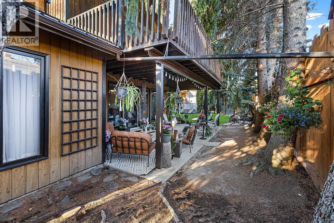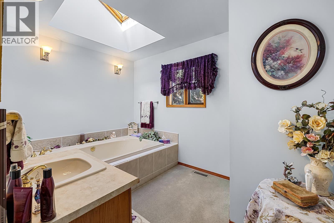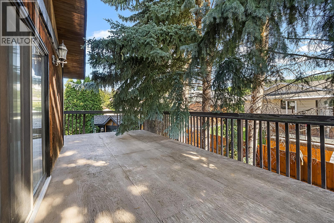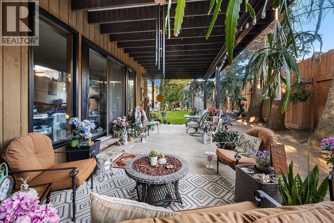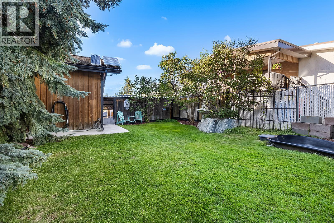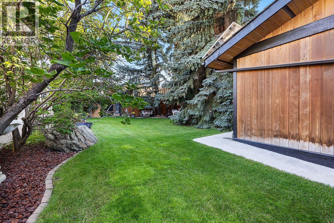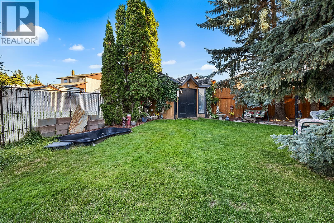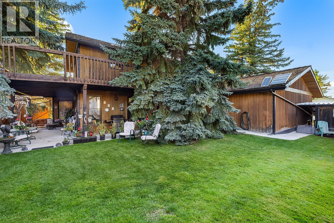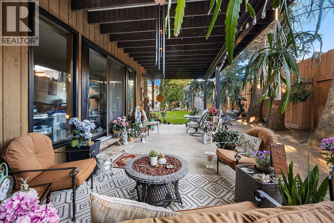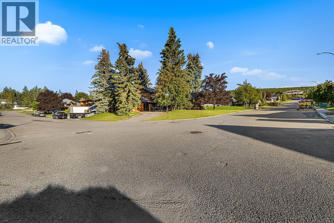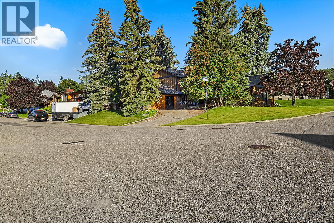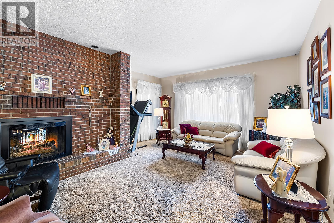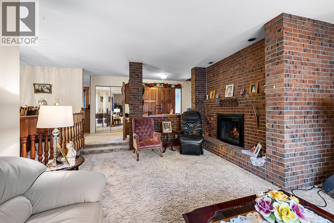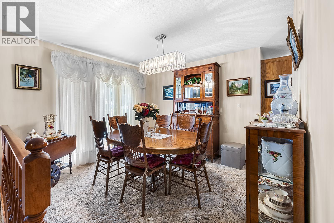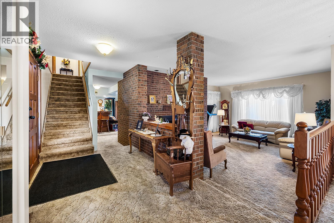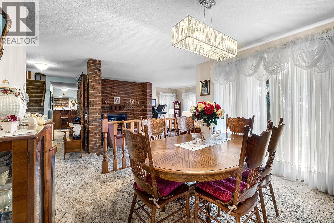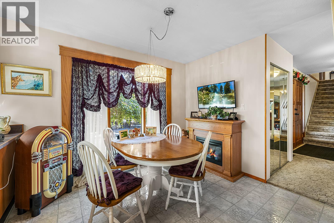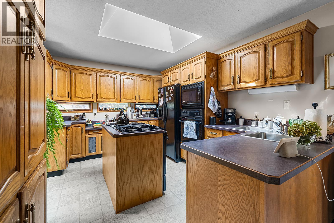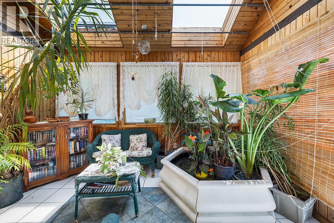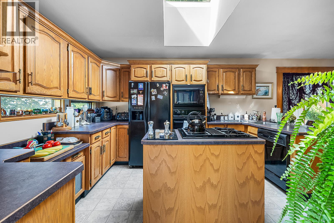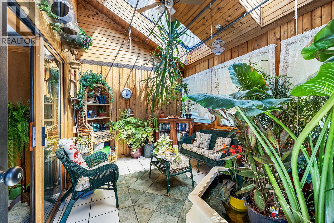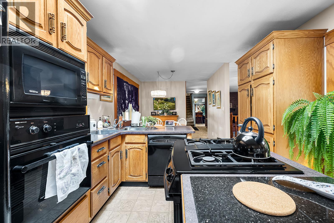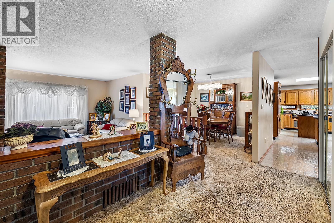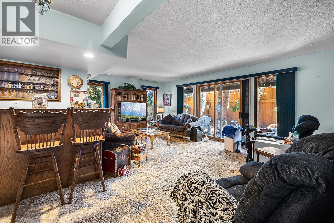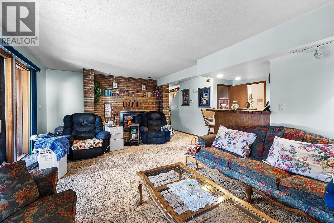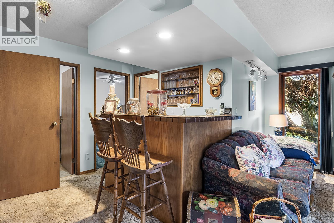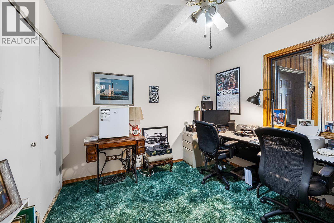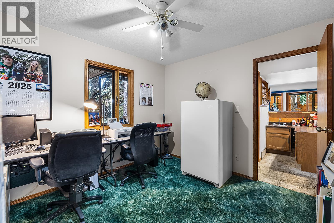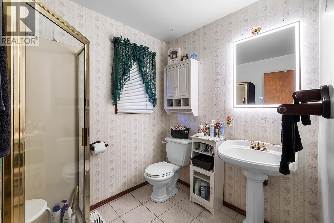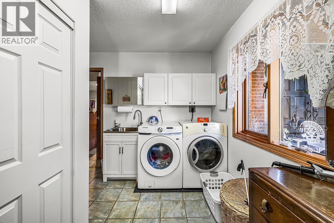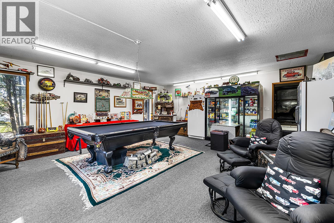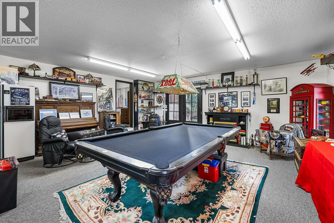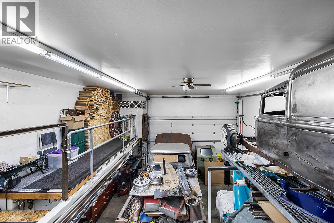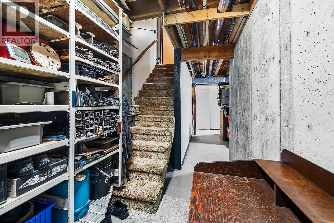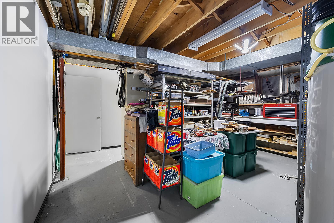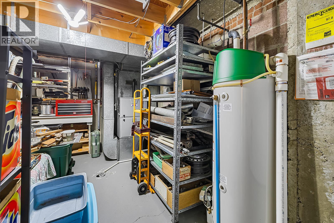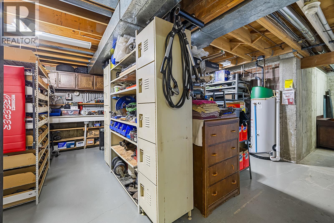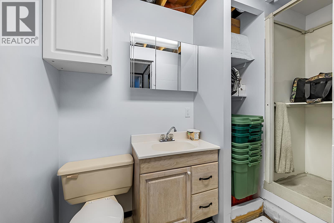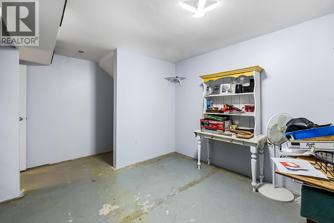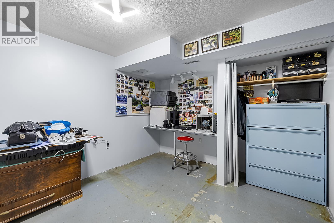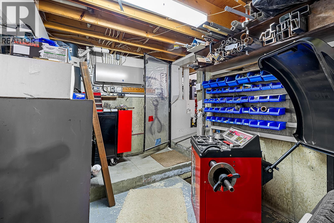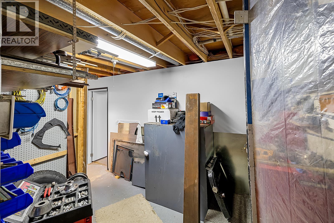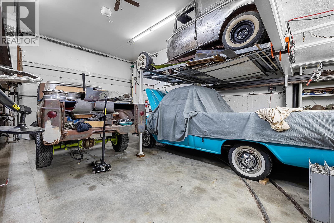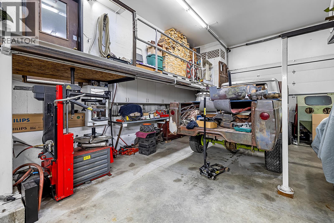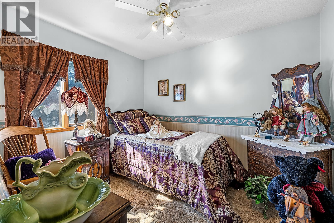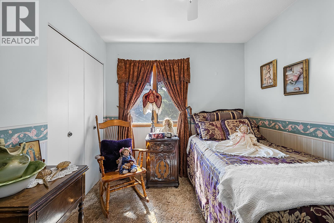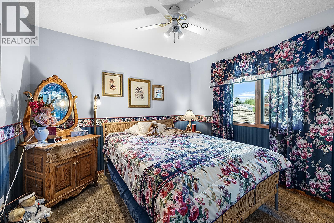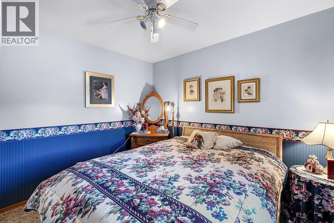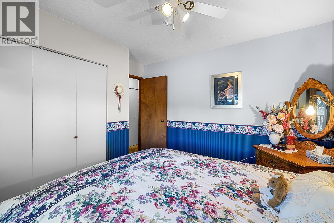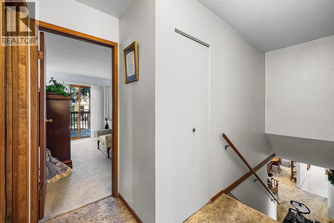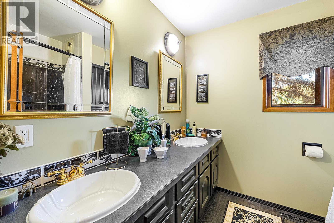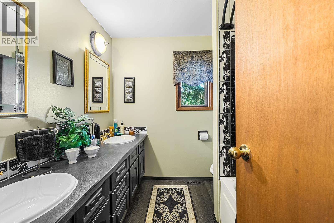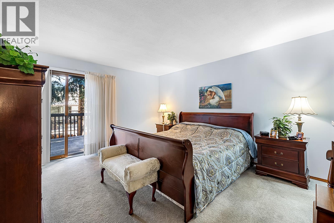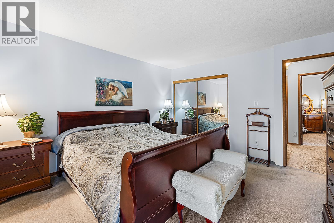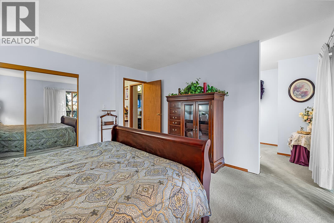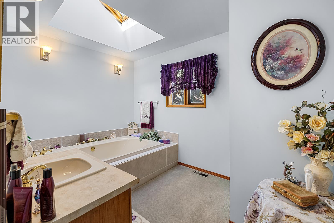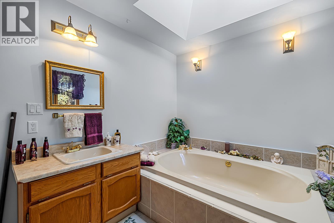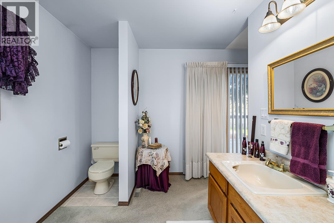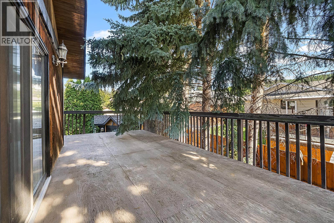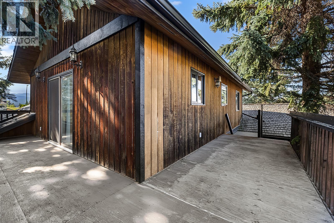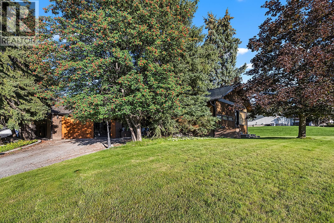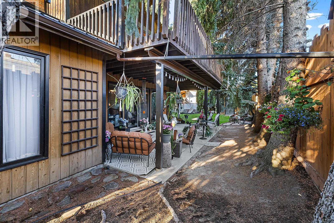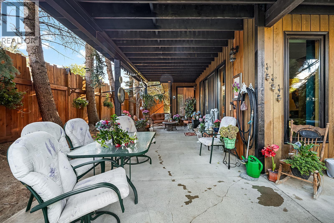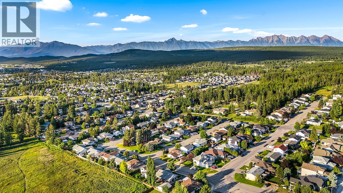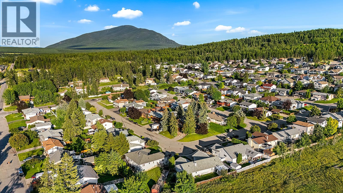1804 13th Avenue S Cranbrook, British Columbia V1C 5Y1
$985,000
An executive home inside Cranbrook with a rural feel. Lots of room for a large family with many options for an office or private business. Huge work shop with 14 foot ceilings, and hoist. Well manicured private backyard on over a 1/4 acre. Four bedrooms, 4 bathrooms, office space, walkout patio on master bedroom and main floor living room. Huge rec room, and outdoor BBQ space for great private social gatherings. Let your imagination run wild with this home. Too may things to list. Check out the virtual tour, floor plan, and many photos. This is a definite must see. (id:49650)
Property Details
| MLS® Number | 10357879 |
| Property Type | Single Family |
| Neigbourhood | Cranbrook South |
| Parking Space Total | 8 |
Building
| Bathroom Total | 4 |
| Bedrooms Total | 4 |
| Constructed Date | 1983 |
| Construction Style Attachment | Detached |
| Exterior Finish | Cedar Siding |
| Fireplace Fuel | Wood |
| Fireplace Present | Yes |
| Fireplace Total | 1 |
| Fireplace Type | Conventional |
| Heating Type | Forced Air, See Remarks |
| Roof Material | Cedar Shake,metal |
| Roof Style | Unknown,unknown |
| Stories Total | 3 |
| Size Interior | 3796 Sqft |
| Type | House |
| Utility Water | Municipal Water |
Parking
| See Remarks | |
| Additional Parking | |
| Attached Garage | 4 |
| Heated Garage | |
| Oversize |
Land
| Acreage | No |
| Fence Type | Fence |
| Sewer | Municipal Sewage System |
| Size Irregular | 0.27 |
| Size Total | 0.27 Ac|under 1 Acre |
| Size Total Text | 0.27 Ac|under 1 Acre |
| Zoning Type | Unknown |
Rooms
| Level | Type | Length | Width | Dimensions |
|---|---|---|---|---|
| Second Level | Full Bathroom | 8' x 7'5'' | ||
| Second Level | Bedroom | 11'1'' x 10'2'' | ||
| Second Level | Bedroom | 11'1'' x 10'6'' | ||
| Second Level | Full Bathroom | 11'9'' x 8' | ||
| Second Level | Primary Bedroom | 14'5'' x 12'8'' | ||
| Basement | Full Bathroom | 5'' x 1' | ||
| Basement | Other | 14'3'' x 12'1'' | ||
| Basement | Workshop | 21'7'' x 16'8'' | ||
| Main Level | Bedroom | 11'1'' x 10'2'' | ||
| Main Level | Recreation Room | 23'4'' x 21'3'' | ||
| Main Level | Foyer | 14'1'' x 7' | ||
| Main Level | Dining Nook | 7'11'' x 8' | ||
| Main Level | Full Bathroom | 7'6'' x 6'4'' | ||
| Main Level | Family Room | 21'7'' x 12'6'' | ||
| Main Level | Dining Nook | 9'11'' x 9'2'' | ||
| Main Level | Dining Room | 10' x 11'7'' | ||
| Main Level | Living Room | 18'5'' x 15'5'' | ||
| Main Level | Kitchen | 13'11'' x 10' |
https://www.REALTOR®.ca/real-estate/28698165/1804-13th-avenue-s-cranbrook-cranbrook-south
Interested?
Contact us for more information
Tom Shypitka

#25 - 10th Avenue South
Cranbrook, British Columbia V1C 2M9
(250) 426-8211
(250) 426-6270

