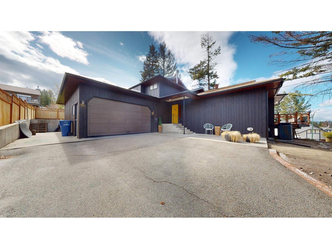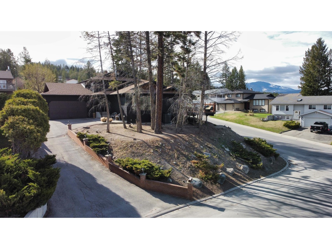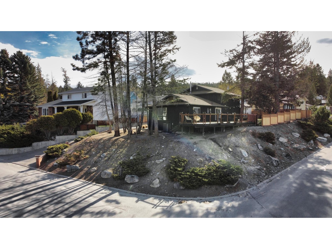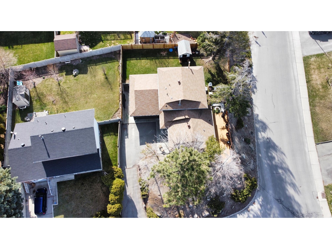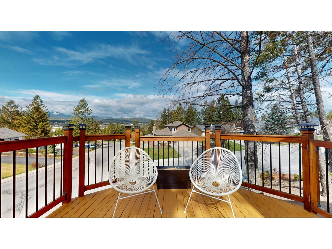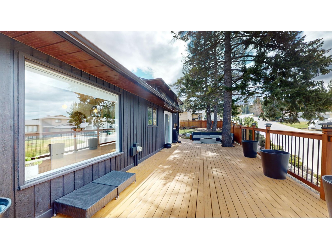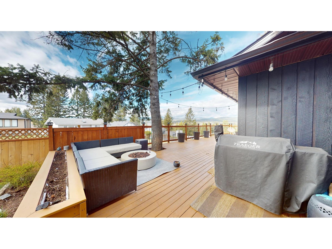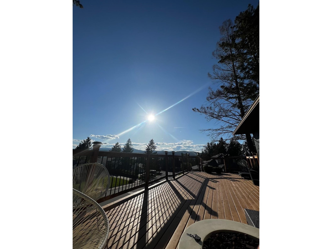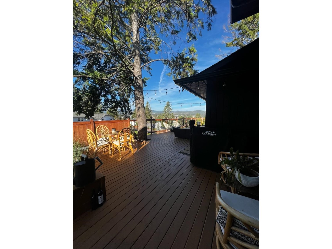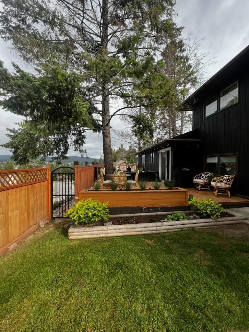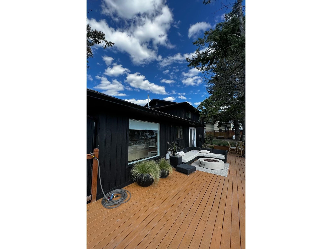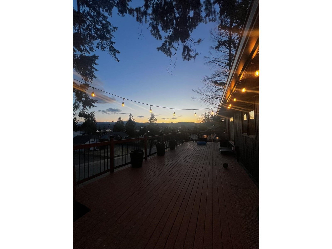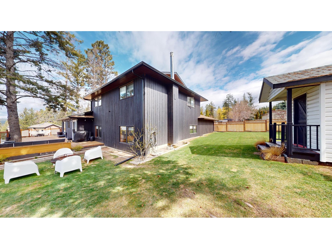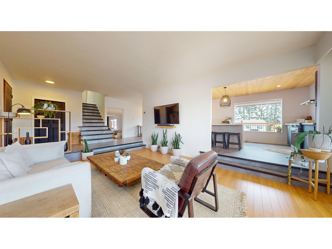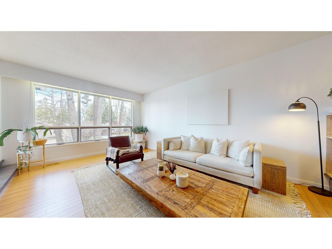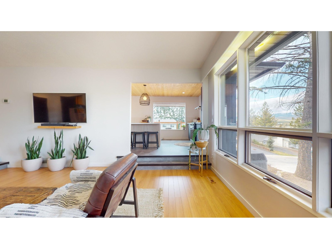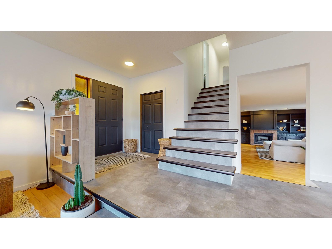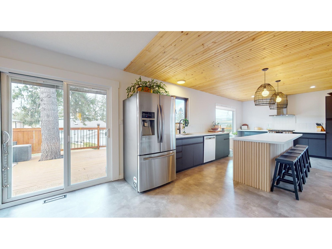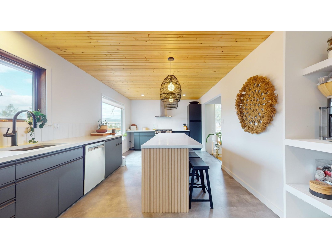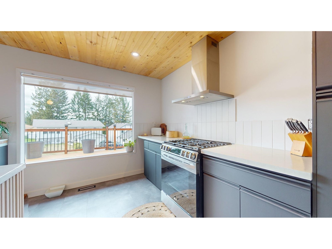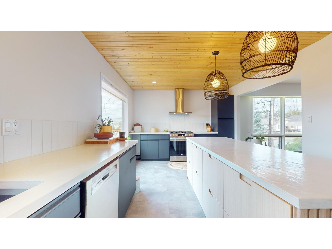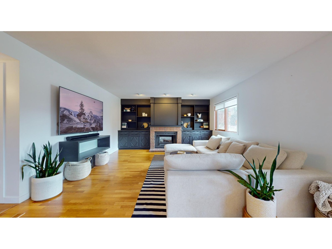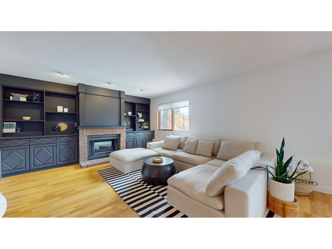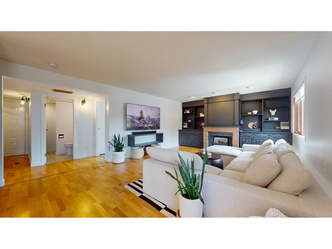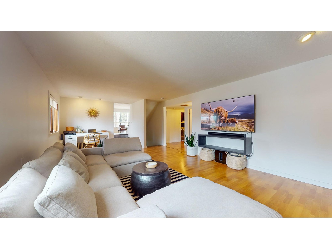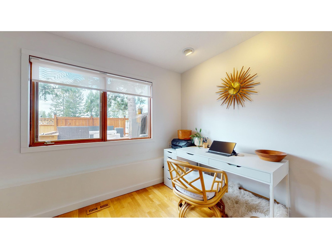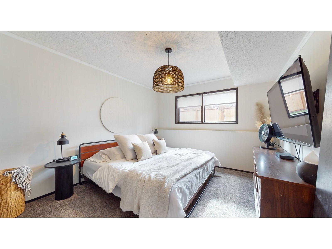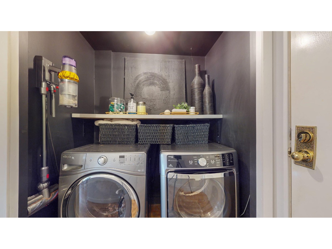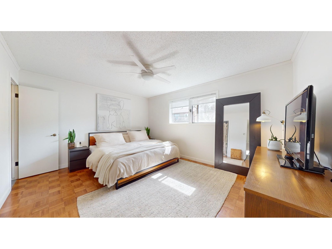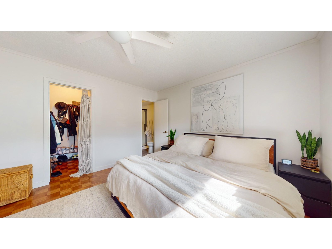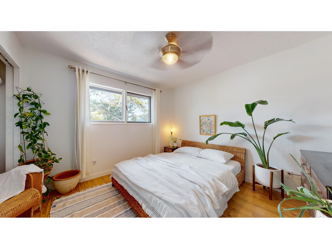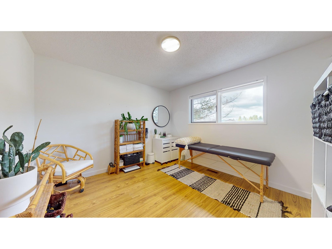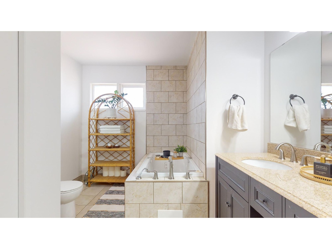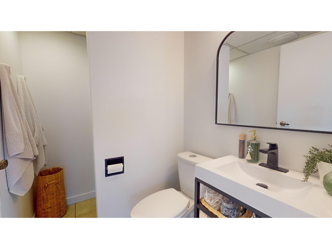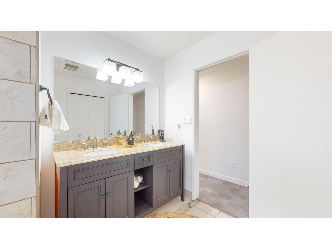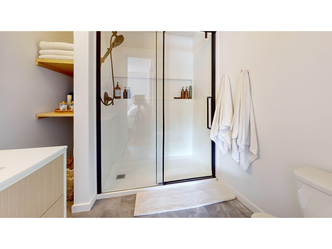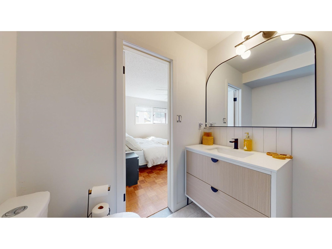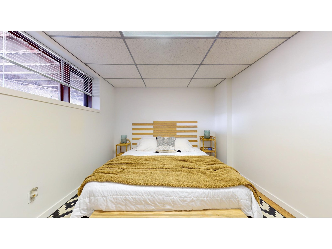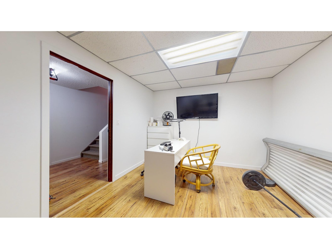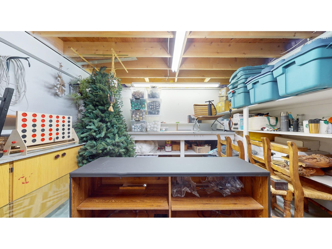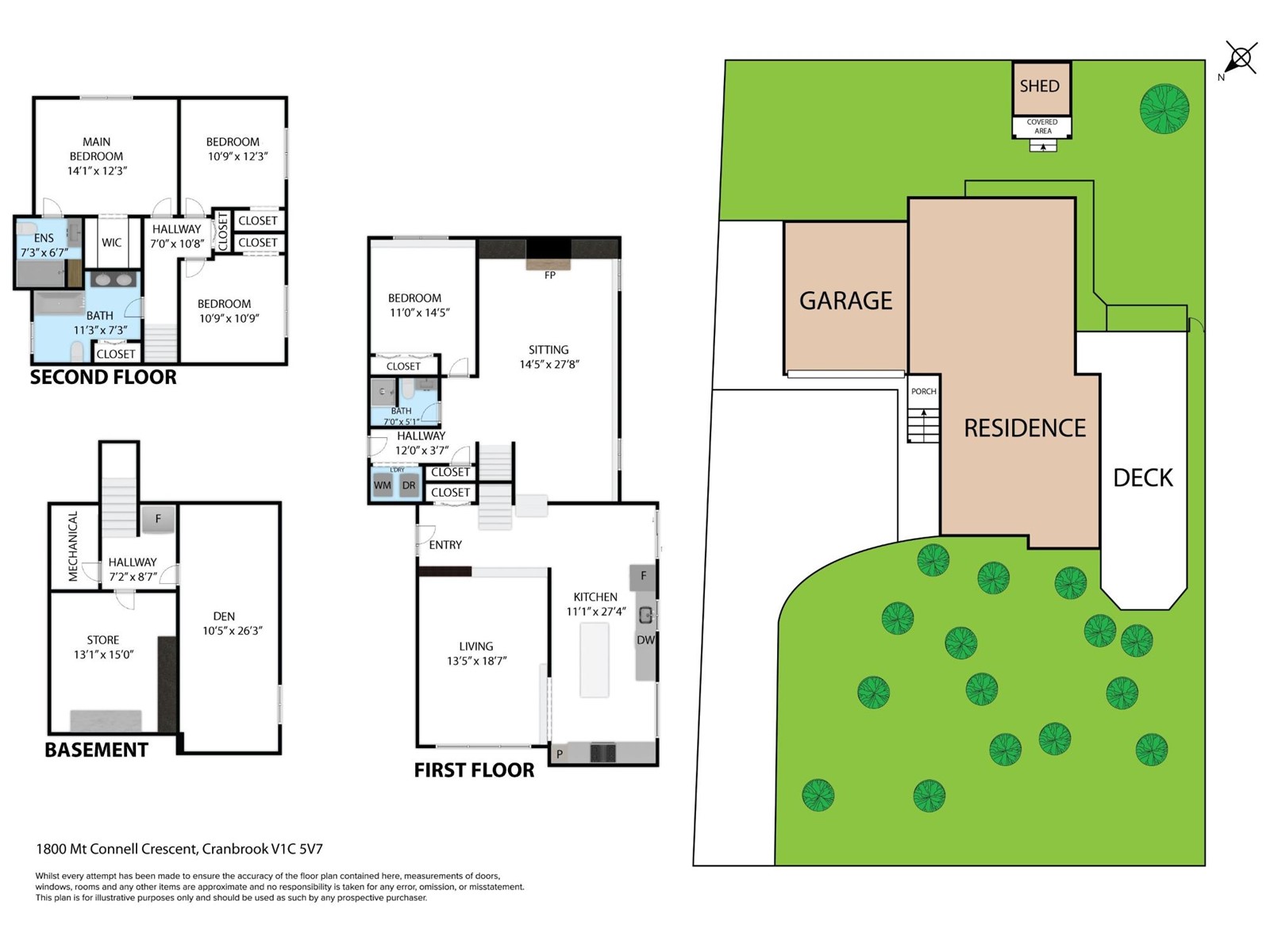1800 Mt Connell Crescent Cranbrook, British Columbia V1C 5V7
$819,000
Discover modern elegance in this reimagined 4-bedroom 3-bathroom home nestled on a spacious city lot. Step into a newly renovated kitchen, the heart of this beautiful home. Featuring modern appliances, sleek counter tops and ample storage. It's the perfect space for culinary creativity and family gatherings. The seamless flow from kitchen to the dining room, living room and family room, make entertaining a breeze in this thoughtfully designed space. Enjoy stunning southwest-facing views of both the city skyline and the majestic mountains from the expansive entertainment size deck. With a 2-car garage, fenced yard, and generously sized rooms, this home offers the perfect blend of functionality and style. It's flowing spaces and abundant natural light streaming through large windows create an inviting atmosphere, making it an ideal haven for families seeking comfort and tranquility. The sellers are offering a credit back to the buyers on closing of $10,000.00 to assist with the re paving of the driveway. (id:49650)
Property Details
| MLS® Number | 2476449 |
| Property Type | Single Family |
| Community Name | Cranbrook North |
| Features | Central Island, Private Yard |
| View Type | Mountain View, City View |
Building
| Bathroom Total | 3 |
| Bedrooms Total | 4 |
| Appliances | Central Vacuum, Jetted Tub |
| Basement Development | Partially Finished |
| Basement Features | Unknown |
| Basement Type | Partial (partially Finished) |
| Constructed Date | 1980 |
| Construction Material | Wood Frame |
| Exterior Finish | Wood |
| Flooring Type | Hardwood, Vinyl, Laminate |
| Foundation Type | Concrete |
| Heating Fuel | Natural Gas |
| Heating Type | Forced Air |
| Roof Material | Asphalt Shingle |
| Roof Style | Unknown |
| Size Interior | 2929 |
| Type | House |
| Utility Water | Municipal Water |
Land
| Acreage | No |
| Fence Type | Fenced Yard |
| Size Irregular | 10018 |
| Size Total | 10018 Sqft |
| Size Total Text | 10018 Sqft |
| Zoning Type | Residential Low Density |
Rooms
| Level | Type | Length | Width | Dimensions |
|---|---|---|---|---|
| Above | Bedroom | 12'3 x 10'9 | ||
| Above | Full Bathroom | Measurements not available | ||
| Above | Primary Bedroom | 14'1 x 12'3 | ||
| Above | Bedroom | 10'9 x 10'9 | ||
| Above | Full Bathroom | Measurements not available | ||
| Lower Level | Recreation Room | 26'3 x 10'5 | ||
| Lower Level | Storage | 15 x 13'1 | ||
| Lower Level | Utility Room | 8'7 x 5 | ||
| Main Level | Living Room | 18'7 x 13'5 | ||
| Main Level | Kitchen | 27'4 x 11'1 | ||
| Main Level | Family Room | 27'8 x 14'5 | ||
| Main Level | Bedroom | 14'5 x 11 | ||
| Main Level | Full Bathroom | Measurements not available | ||
| Main Level | Laundry Room | 6 x 3 |
Utilities
| Sewer | Available |
https://www.realtor.ca/real-estate/26807680/1800-mt-connell-crescent-cranbrook-cranbrook-north
Interested?
Contact us for more information

#25-10th Avenue South
Cranbrook, British Columbia V1C 2M9
(250) 426-8211
(250) 426-6270
www.ekrealty.com/

