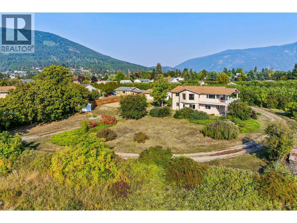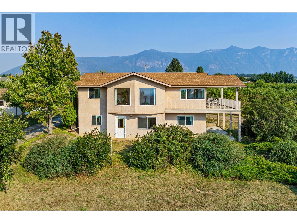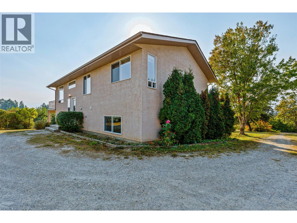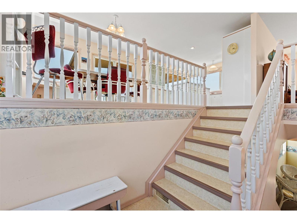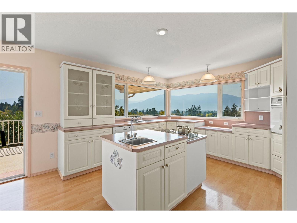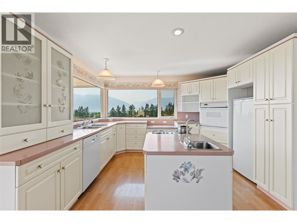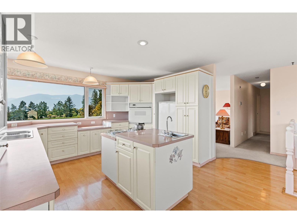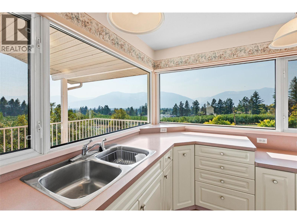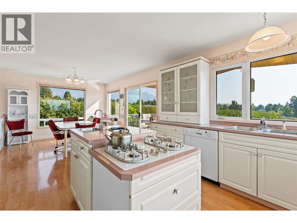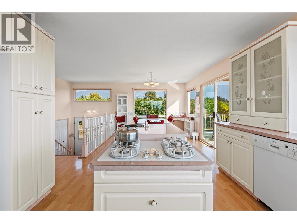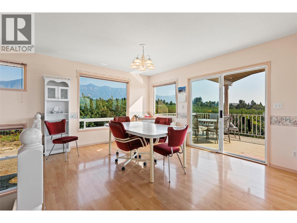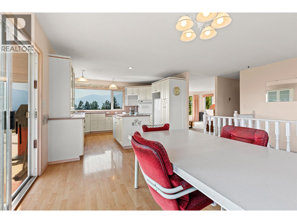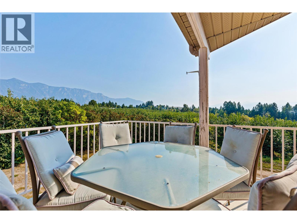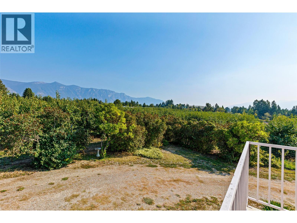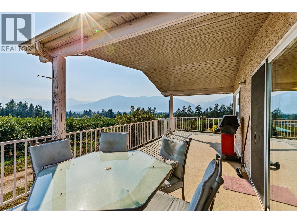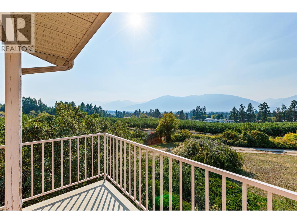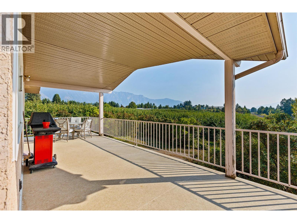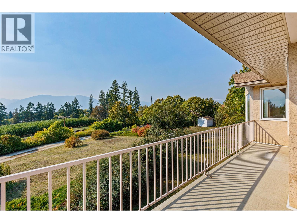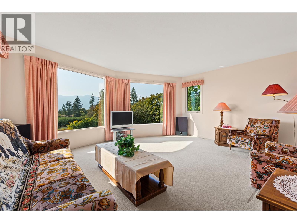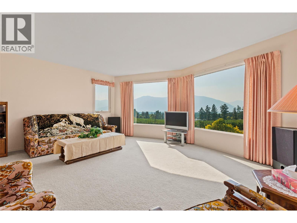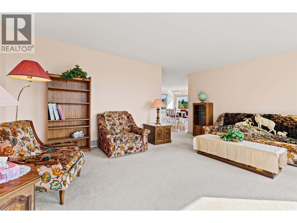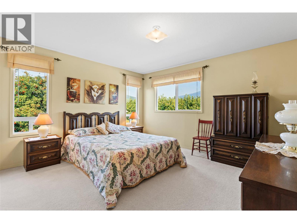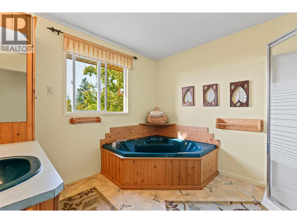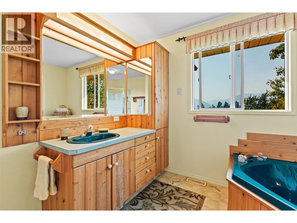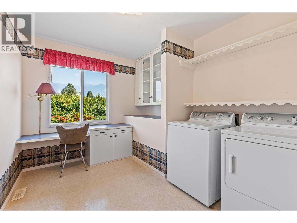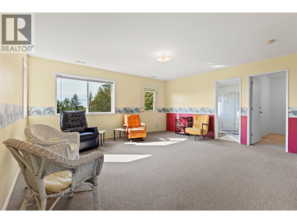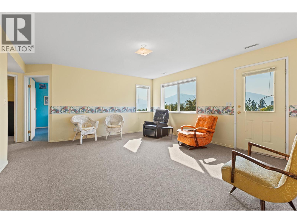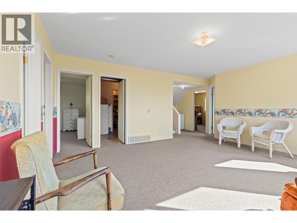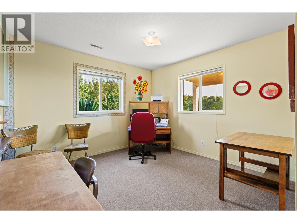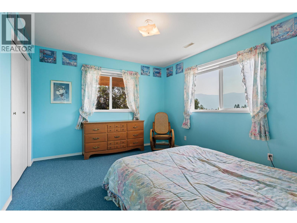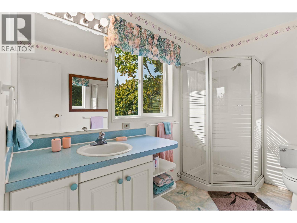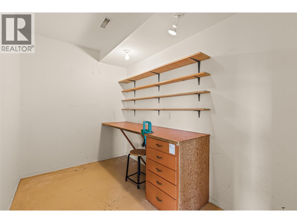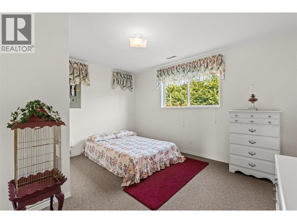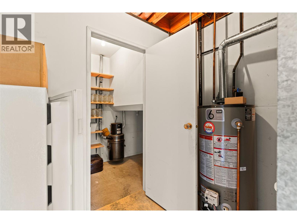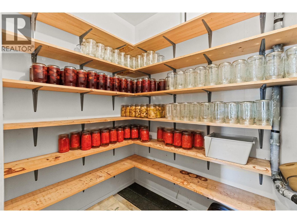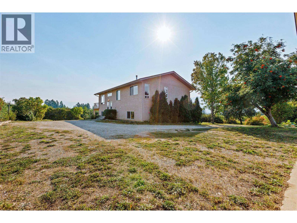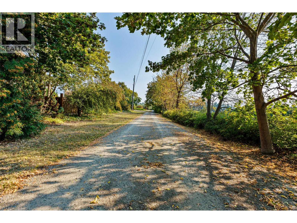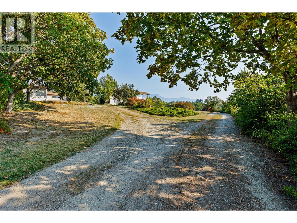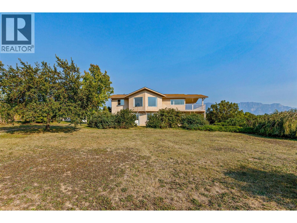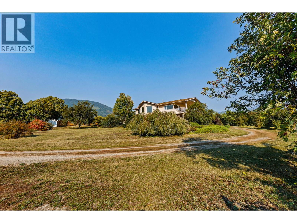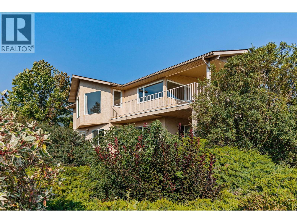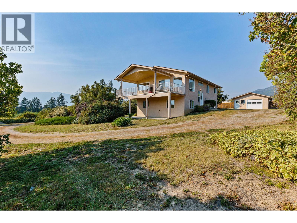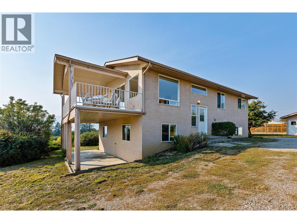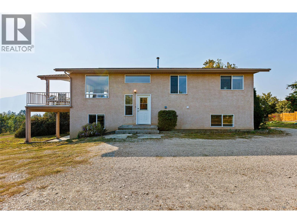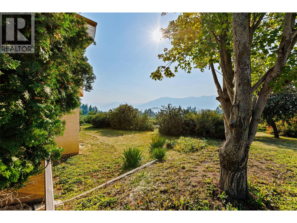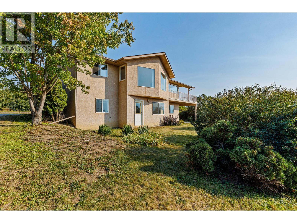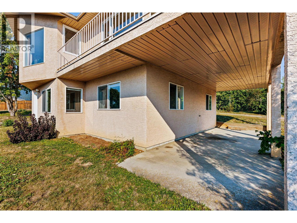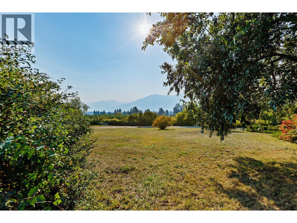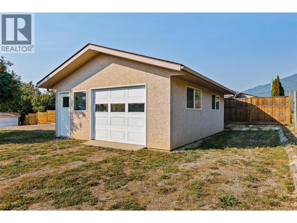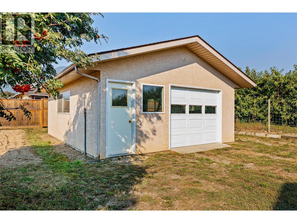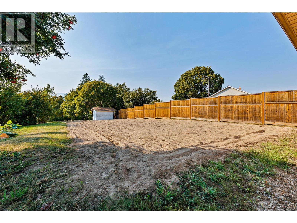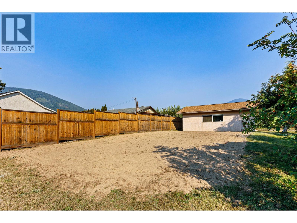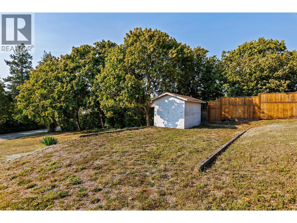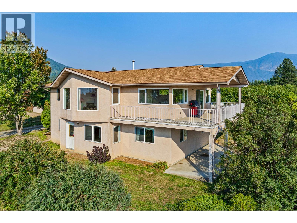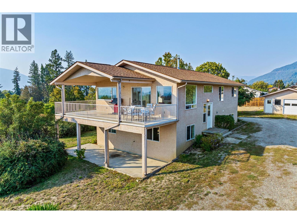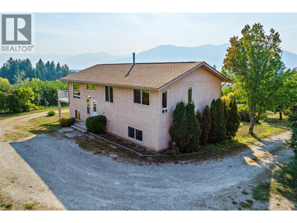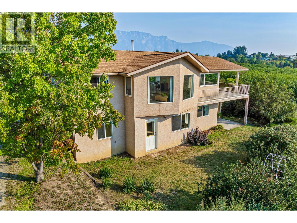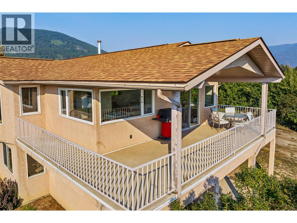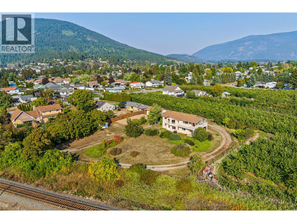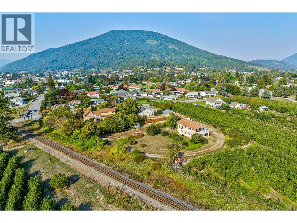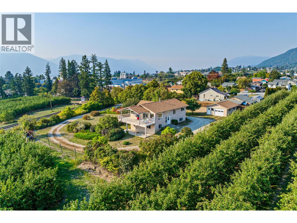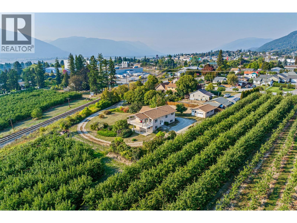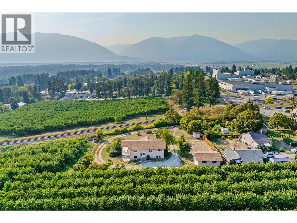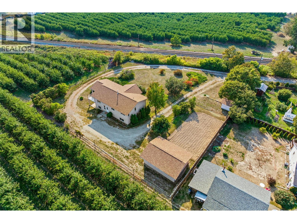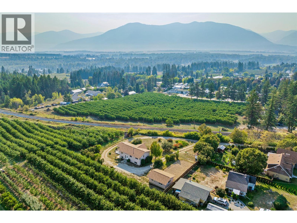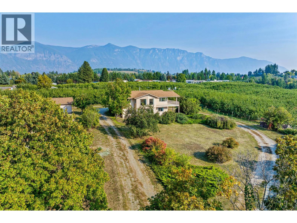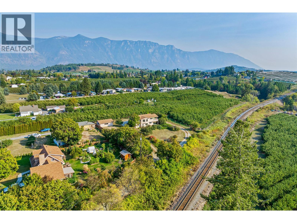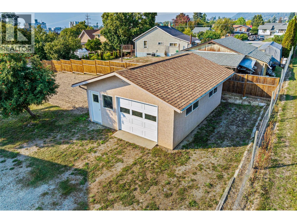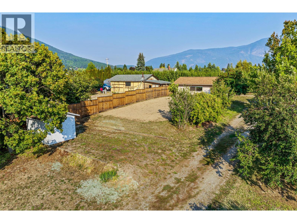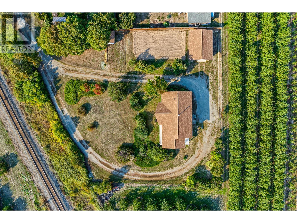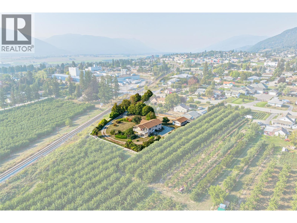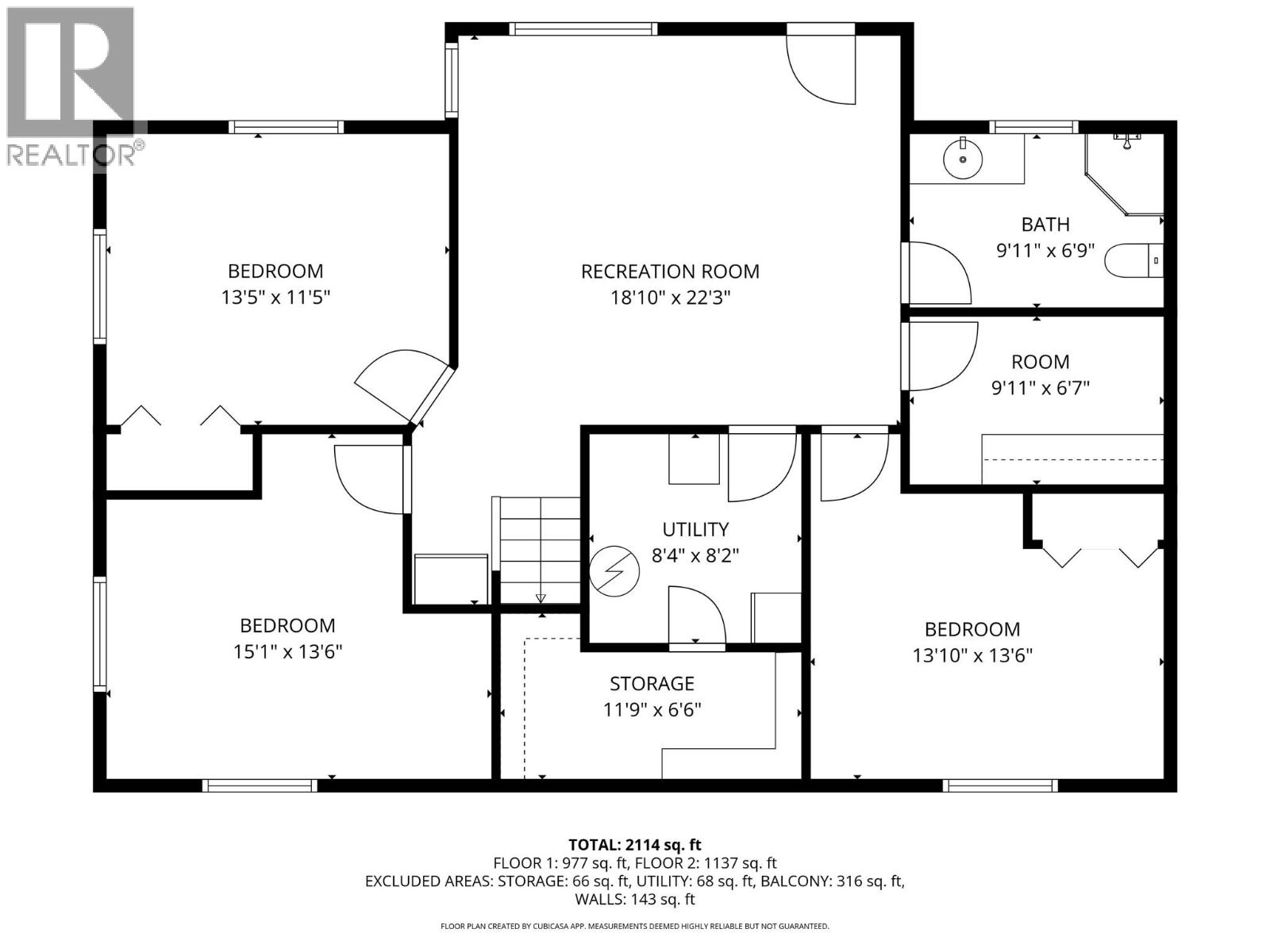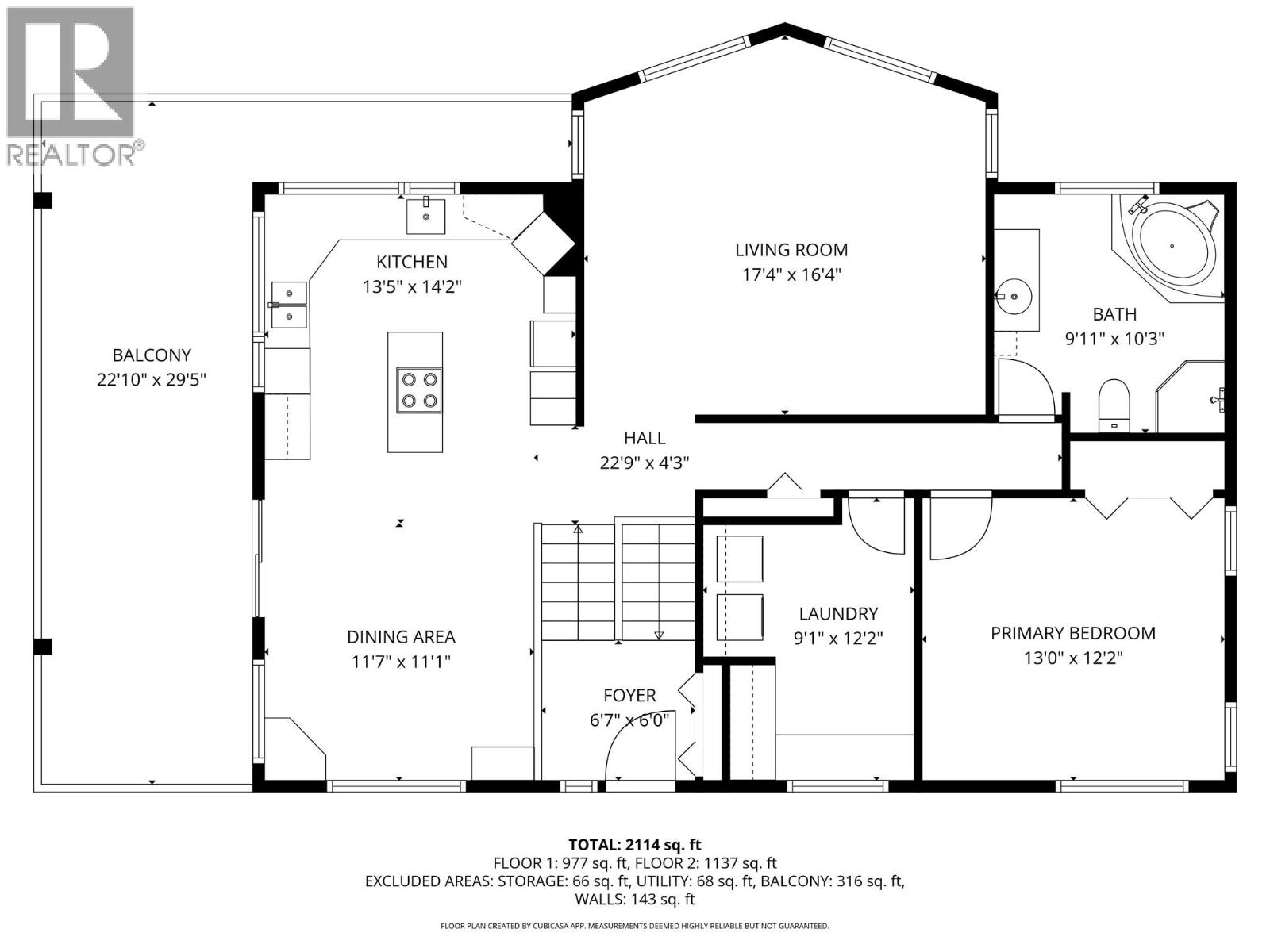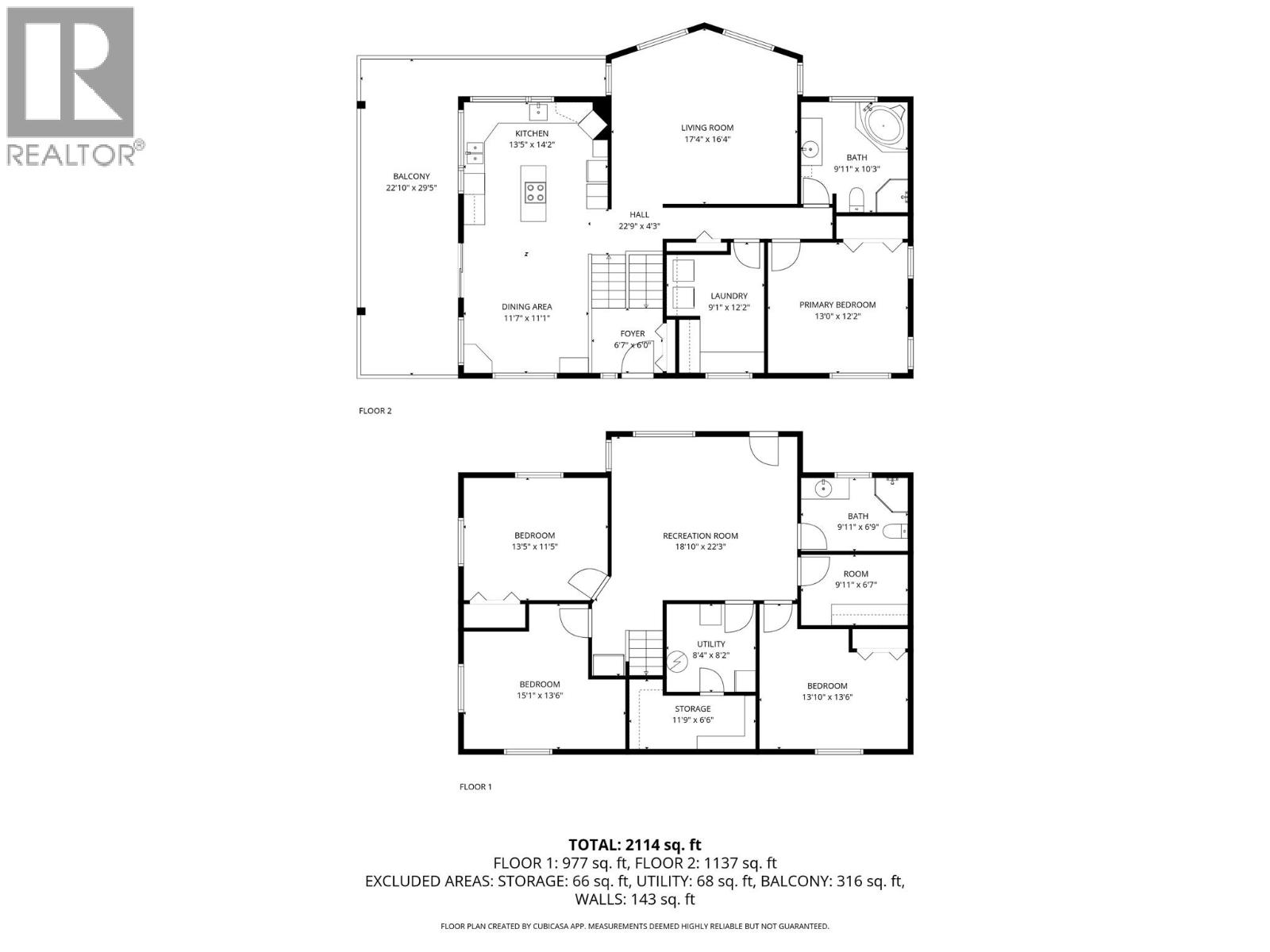1701 Erickson Road Creston, British Columbia V0B 1G3
$749,900
Experience this spacious 4-bedroom, 2-bathroom, two-level home, perfectly situated close to town yet offering a peaceful sense of privacy. The heart of the home is the bright kitchen, featuring a stunning oversized corner window that frames incredible views and fills the space with natural light. The main level opens onto a large deck—ideal for entertaining or simply enjoying the quiet surroundings. A walk-out basement provides extra living space and convenience, while the detached garage offers plenty of storage or workshop potential. With abundant windows throughout, this home feels light, open, and connected to its beautiful setting. If you’re looking for a spacious, private retreat just minutes from town, this property is the perfect fit. (id:49650)
Property Details
| MLS® Number | 10364263 |
| Property Type | Single Family |
| Neigbourhood | Creston |
| Features | Central Island, Jacuzzi Bath-tub |
| Parking Space Total | 5 |
| View Type | Mountain View |
Building
| Bathroom Total | 2 |
| Bedrooms Total | 4 |
| Appliances | Refrigerator, Dishwasher, Oven, Washer & Dryer |
| Basement Type | Full |
| Constructed Date | 1992 |
| Construction Style Attachment | Detached |
| Cooling Type | Central Air Conditioning |
| Exterior Finish | Stucco |
| Flooring Type | Carpeted, Laminate |
| Foundation Type | Preserved Wood |
| Half Bath Total | 1 |
| Heating Fuel | Electric |
| Heating Type | Forced Air |
| Roof Material | Asphalt Shingle |
| Roof Style | Unknown |
| Stories Total | 2 |
| Size Interior | 2248 Sqft |
| Type | House |
| Utility Water | Community Water User's Utility |
Parking
| See Remarks |
Land
| Acreage | No |
| Sewer | Septic Tank |
| Size Irregular | 0.9 |
| Size Total | 0.9 Ac|under 1 Acre |
| Size Total Text | 0.9 Ac|under 1 Acre |
| Zoning Type | Unknown |
Rooms
| Level | Type | Length | Width | Dimensions |
|---|---|---|---|---|
| Lower Level | Bedroom | 13'10'' x 13'6'' | ||
| Lower Level | Other | 9'11'' x 6'7'' | ||
| Lower Level | Partial Bathroom | Measurements not available | ||
| Lower Level | Storage | 8'4'' x 8'2'' | ||
| Lower Level | Utility Room | 8'4'' x 8'2'' | ||
| Lower Level | Bedroom | 13'5'' x 11'5'' | ||
| Lower Level | Bedroom | 15'1'' x 13'6'' | ||
| Lower Level | Recreation Room | 22'3'' x 18'10'' | ||
| Main Level | Full Bathroom | Measurements not available | ||
| Main Level | Primary Bedroom | 13'0'' x 12'2'' | ||
| Main Level | Laundry Room | 12'2'' x 9'1'' | ||
| Main Level | Living Room | 17'4'' x 16'4'' | ||
| Main Level | Dining Room | 11'7'' x 11'1'' | ||
| Main Level | Kitchen | 14'2'' x 13'5'' | ||
| Main Level | Foyer | 6'7'' x 6'0'' |
https://www.realtor.ca/real-estate/28950012/1701-erickson-road-creston-creston
Interested?
Contact us for more information

Jamie Wall
www.jamiewallrealty.com/
https://www.facebook.com/pages/Jamie-Wall-Creston-Valley-Rea
https://l.instagram.com/?u=https%3A%2F%2Flinktr.ee%2Fjamiewallrealty&e=ATM6euYxb

1408 Canyon Street, Po Box 137
Creston, British Columbia V0B 1G0
(250) 428-8211

