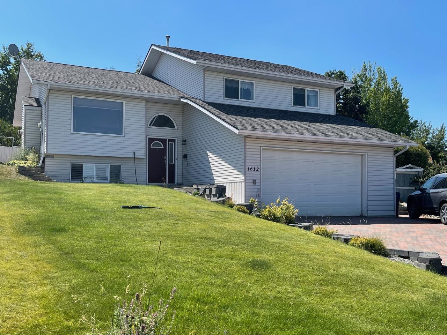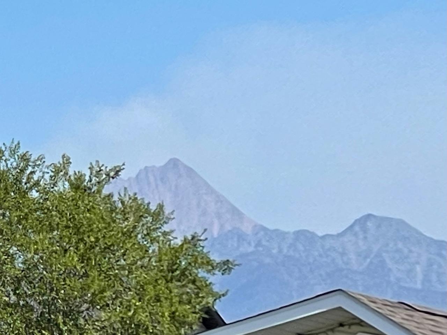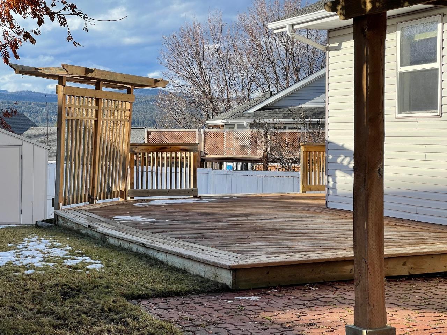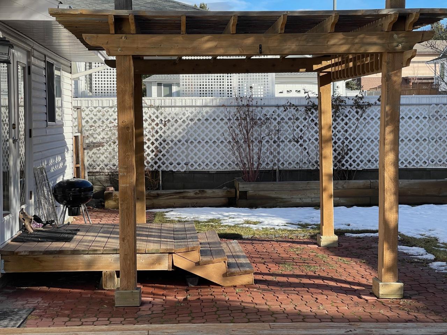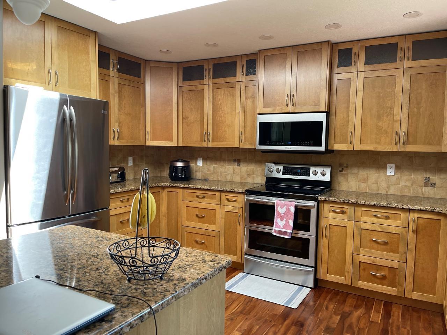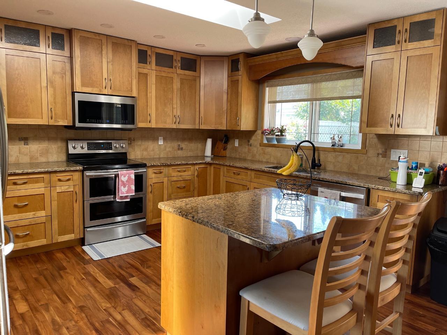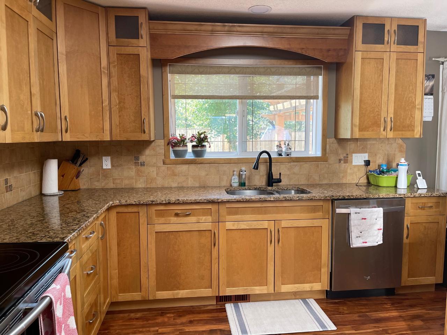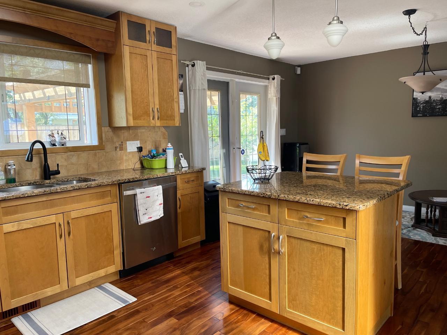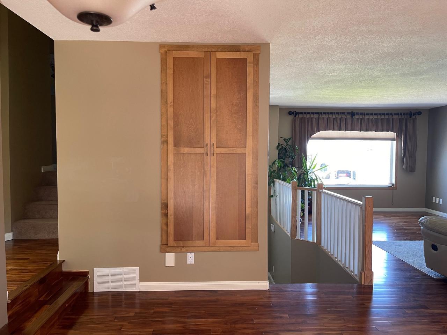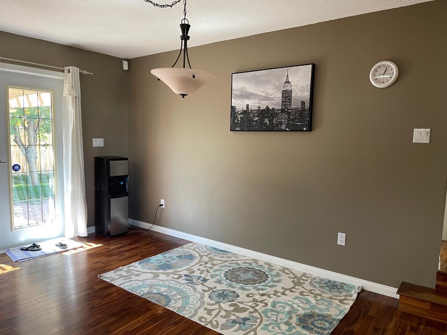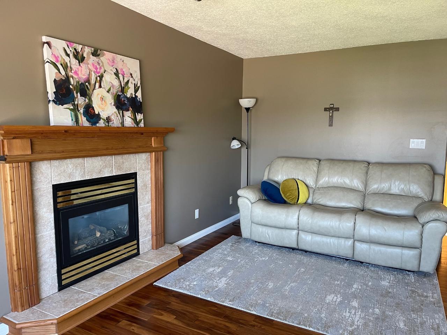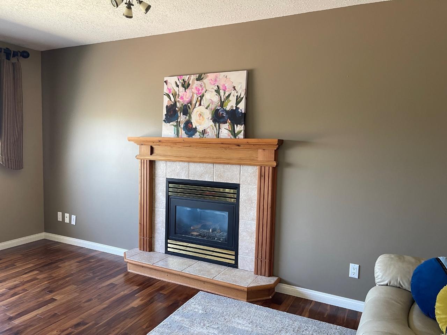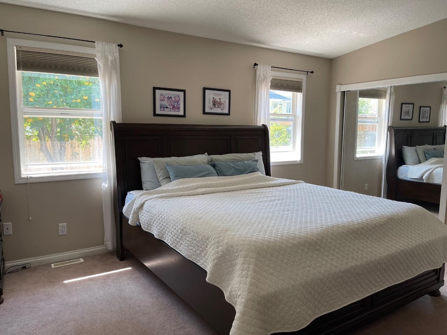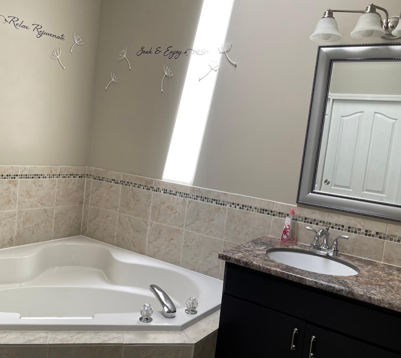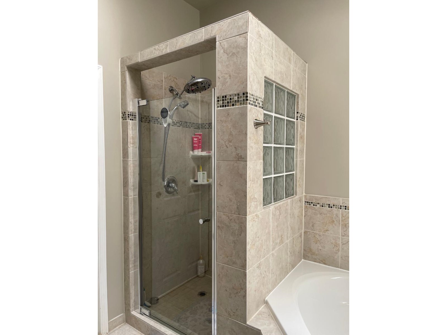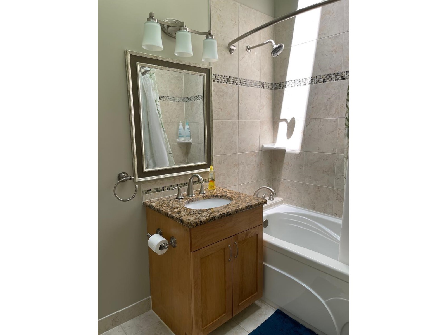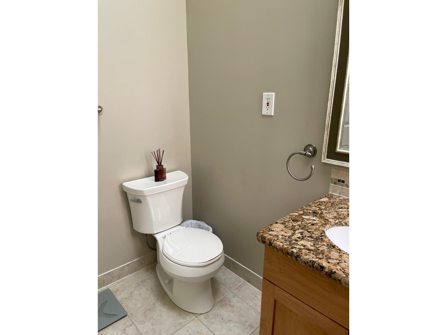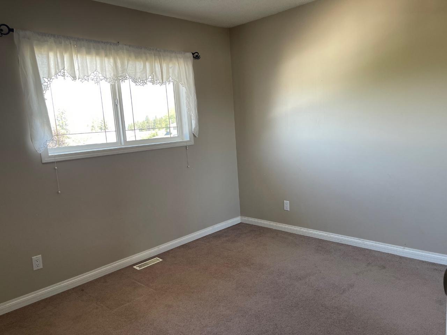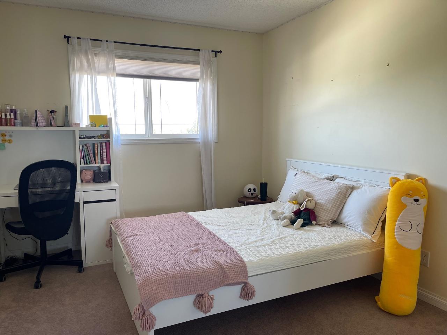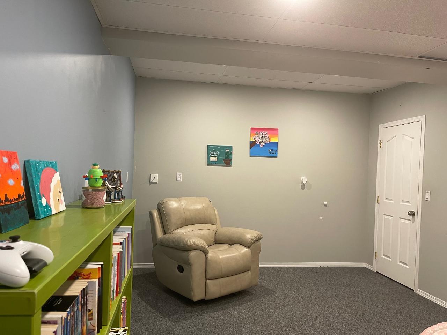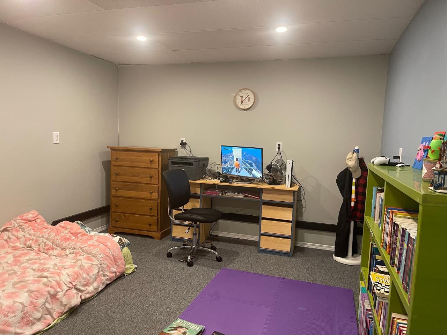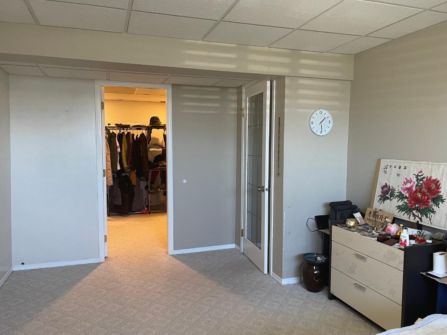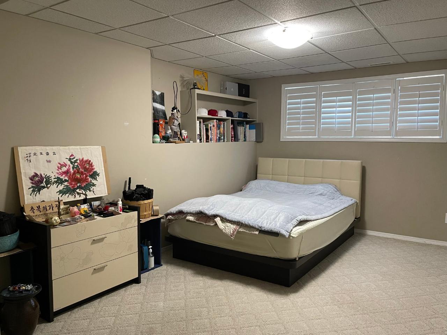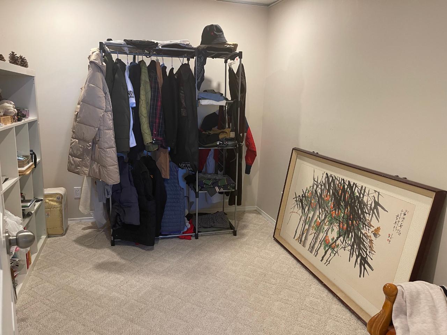1612 Staple Crescent Cranbrook, British Columbia V1C 6J1
$639,000
On a clear day you will have stunning mountain views from this beautiful 3 bedrooms plus a den , 3 bath family home located on a quiet cul de sac in a popular neighbourhood near elementary school and parks. You will love this bright character home with 3 skylights and featuring a spacious foyer with ceramic tile flooring, updated kitchen/dining area with loads of cabinetry, granite countertops, island & pantry. attractive hardwood floors throughout main, the open floor plan a large picture window in living room with breathtaking Rocky Mountain views and lovely gas fireplace. Master bedroom is spacious with double closets and large updated 5 piece en suite with double sinks, corner soaker tub, walk in shower, heated floor and skylight. Two upper level bedrooms both have stunning mountain views. Enjoy the back decks for entertaining. Furnace & central air 2018, large attached double garage 21 X 26 and RV parking. (id:49650)
Property Details
| MLS® Number | 2474738 |
| Property Type | Single Family |
| Community Name | Cranbrook South |
| Amenities Near By | Schools |
| Community Features | Quiet Area, Family Oriented |
| Features | Cul-de-sac, Other, Central Island |
| Parking Space Total | 4 |
| View Type | Mountain View |
Building
| Bathroom Total | 3 |
| Bedrooms Total | 4 |
| Appliances | Central Vacuum |
| Basement Development | Finished |
| Basement Features | Unknown |
| Basement Type | Full (finished) |
| Constructed Date | 1994 |
| Construction Material | Wood Frame |
| Cooling Type | Central Air Conditioning |
| Exterior Finish | Vinyl |
| Flooring Type | Hardwood, Wall-to-wall Carpet, Ceramic Tile |
| Foundation Type | Wood |
| Heating Fuel | Natural Gas |
| Heating Type | In Floor Heating, Forced Air |
| Roof Material | Asphalt Shingle |
| Roof Style | Unknown |
| Size Interior | 2171 |
| Type | House |
| Utility Water | Municipal Water |
Land
| Acreage | No |
| Land Amenities | Schools |
| Size Irregular | 8276 |
| Size Total | 8276 Sqft |
| Size Total Text | 8276 Sqft |
| Zoning Type | Residential Low Density |
Rooms
| Level | Type | Length | Width | Dimensions |
|---|---|---|---|---|
| Lower Level | Bedroom | 11'4 x 19 | ||
| Lower Level | Full Bathroom | Measurements not available | ||
| Lower Level | Den | 18 x 10'10 | ||
| Lower Level | Laundry Room | 8'4 x 5'7 | ||
| Lower Level | Family Room | 15 x 12 | ||
| Main Level | Kitchen | 11 x 13'9 | ||
| Main Level | Dining Room | 10'3 x 15'10 | ||
| Main Level | Living Room | 11'6 x 16'6 | ||
| Main Level | Primary Bedroom | 12'8 x 15'10 | ||
| Main Level | Ensuite | Measurements not available | ||
| Main Level | Bedroom | 9'9 x 12'6 | ||
| Main Level | Bedroom | 9 x 11'6 | ||
| Main Level | Full Bathroom | Measurements not available |
Utilities
| Sewer | Available |
https://www.realtor.ca/real-estate/26460716/1612-staple-crescent-cranbrook-cranbrook-south
Interested?
Contact us for more information

#25-10th Avenue South
Cranbrook, British Columbia V1C 2M9
(250) 426-8211
(250) 426-6270
www.ekrealty.com/

