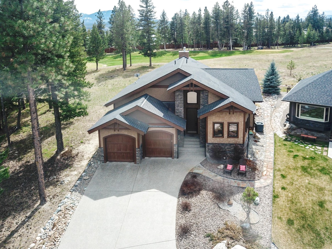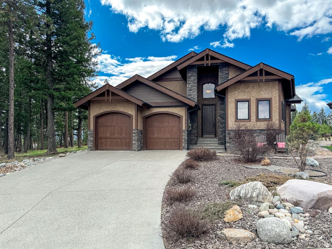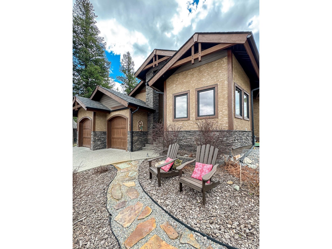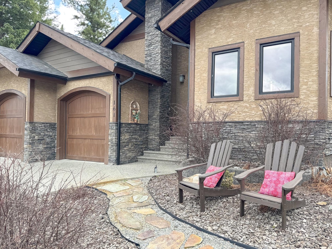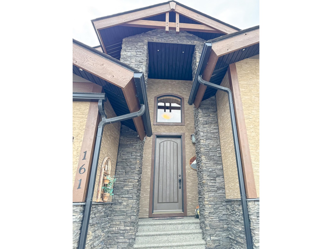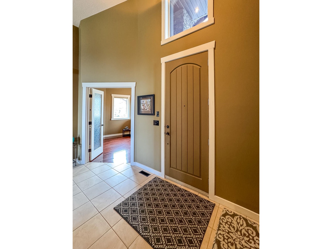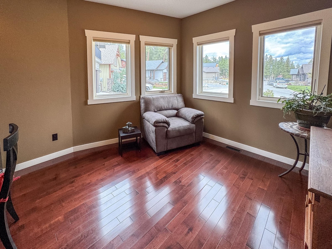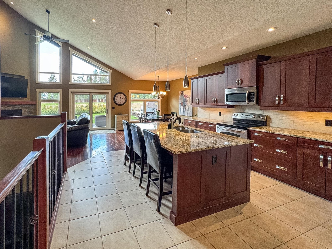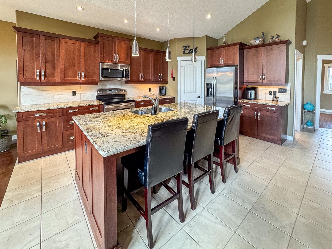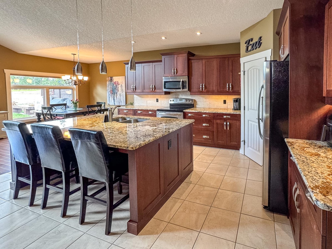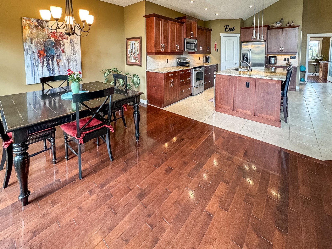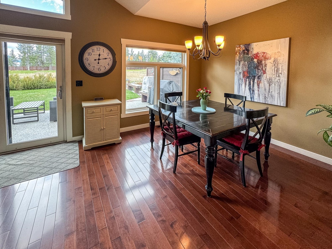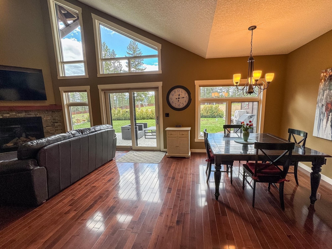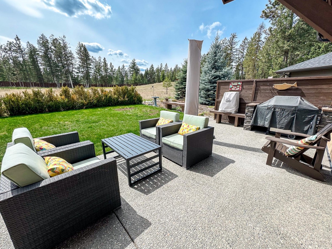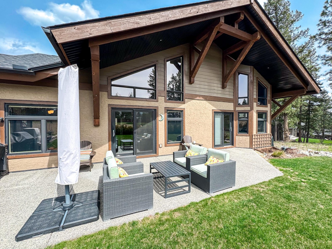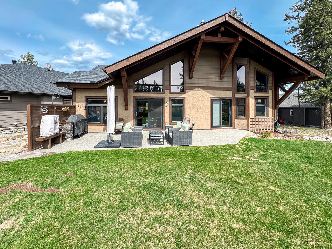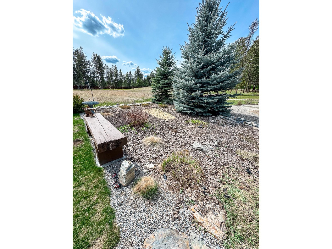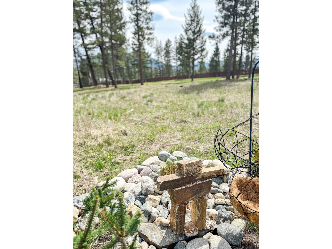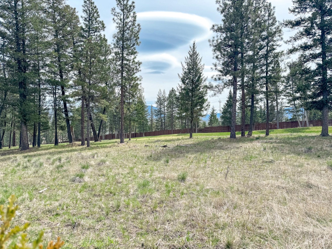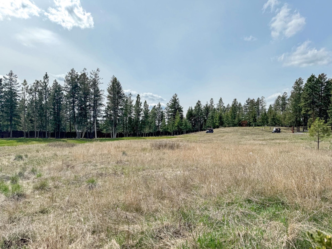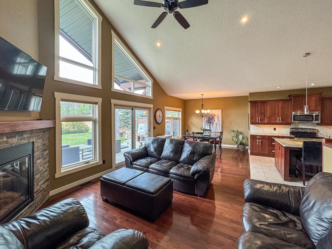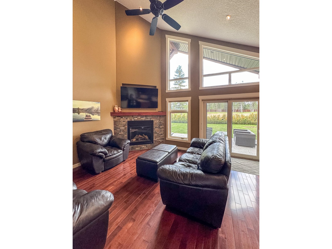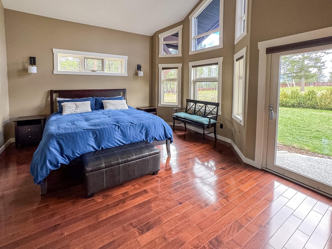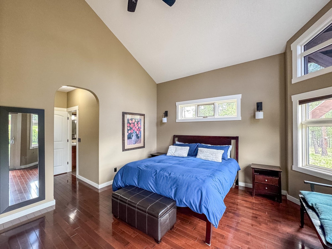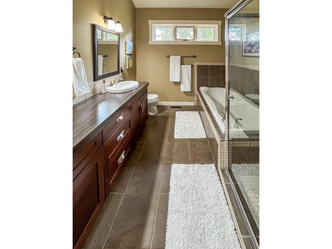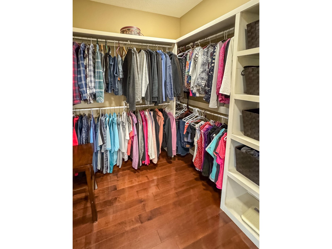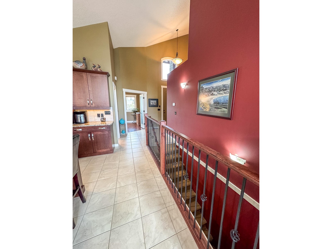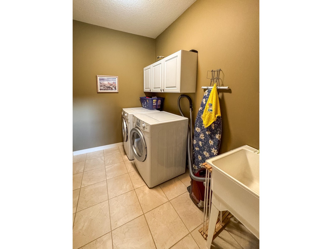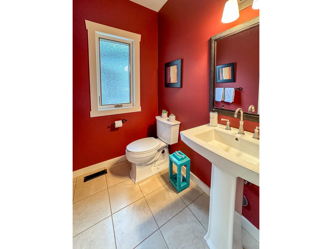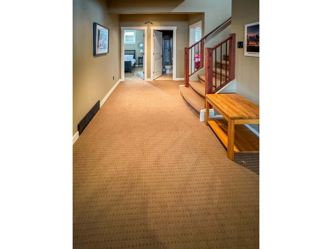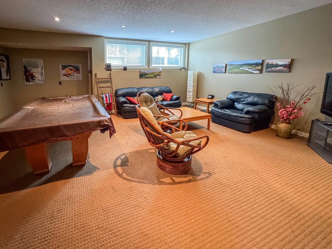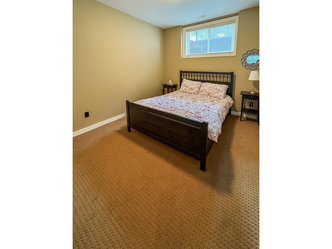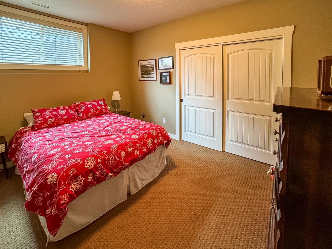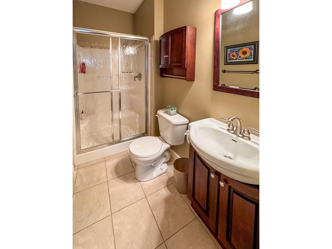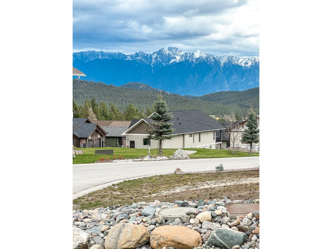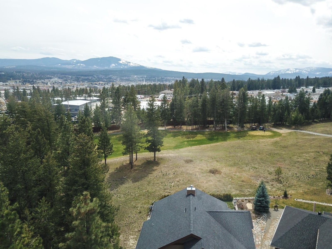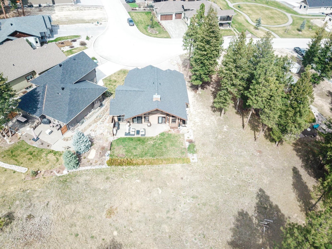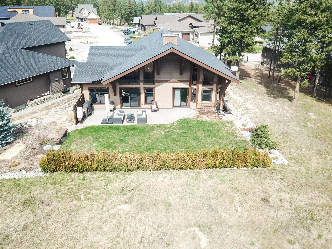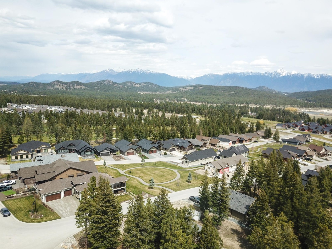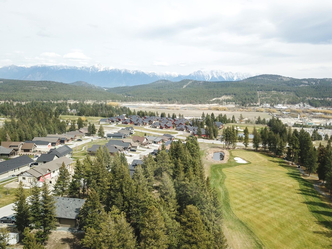161 The Whins Cranbrook, British Columbia V1C 0B4
$979,900Maintenance,
$90 Monthly
Maintenance,
$90 MonthlyExperience a luxury lifestyle in this quality built executive dream home located in the prestigious Wildstone Development - site of Gary Player's first Canadian Golf course. With stunning curb appeal and beautiful low maintenance landscaping, this outstanding home is backing onto green space overlooking the 5th tee box from your private back yard patio. With beautiful 21 ft vaulted ceiling in this spacious bungalow, this lovely home features an open floor plan on the main floor with floor to ceiling picture windows and hardwood and tile flooring throughout. Enjoy entertaining in your dream kitchen with beautiful granite countertops, large island, stainless steel appliances and loads of cabinetry. Spacious dining area with french doors to large aggregate patio with golf course views. With vaulted ceilings in the great room with beautiful stone fireplace. The bright master bedroom has soaring vaulted ceiling and floor to ceiling windows with door again leading to back yard patio with golf course views, walk in closet & beautiful 5-pce ensuite with in-floor heat, tiled large walk in shower & amazing soaker tub. Main floor also features a den or second bedroom and laundry on the main floor. Fully finished basement with 9 ft ceilings & in-floor heat featuring large recreation room, 2 bedrooms, full bath and loads of storage. With a large aggregate driveway, stunning entrance and Rocky Mountain views, this outstanding property is just minutes away from North Star Rails to Trails, 25km of biking/running trails. (id:49650)
Property Details
| MLS® Number | 2476445 |
| Property Type | Single Family |
| Community Name | Northwest Cranbrook |
| Community Features | Rentals Allowed With Restrictions, Pets Allowed With Restrictions |
| Features | Other, Central Island, Private Yard |
| View Type | Mountain View |
Building
| Bathroom Total | 3 |
| Bedrooms Total | 3 |
| Appliances | Dryer, Microwave, Refrigerator, Washer, Stove, Central Vacuum - Roughed In, Window Coverings, Dishwasher |
| Architectural Style | Other |
| Basement Development | Finished |
| Basement Features | Unknown |
| Basement Type | Full (finished) |
| Constructed Date | 2009 |
| Construction Material | Wood Frame |
| Cooling Type | Central Air Conditioning |
| Exterior Finish | Stucco, Stone |
| Flooring Type | Hardwood, Tile, Carpeted |
| Foundation Type | Concrete |
| Heating Fuel | Natural Gas |
| Heating Type | In Floor Heating, Forced Air |
| Roof Material | Asphalt Shingle |
| Roof Style | Unknown |
| Size Interior | 2560 |
| Type | House |
| Utility Water | Municipal Water |
Land
| Acreage | No |
| Size Irregular | 6098 |
| Size Total | 6098 Sqft |
| Size Total Text | 6098 Sqft |
| Zoning Type | Comprehensively Planned Development |
Rooms
| Level | Type | Length | Width | Dimensions |
|---|---|---|---|---|
| Lower Level | Full Bathroom | Measurements not available | ||
| Lower Level | Bedroom | 13'2 x 10 | ||
| Lower Level | Bedroom | 11'8 x 10'2 | ||
| Lower Level | Recreation Room | 16 x 21'1 | ||
| Lower Level | Storage | 6'5 x 12'6 | ||
| Lower Level | Utility Room | 6'6 x 13 | ||
| Main Level | Foyer | 5'7 x 8'6 | ||
| Main Level | Den | 12'3 x 11'6 | ||
| Main Level | Laundry Room | 6'5 x 8'9 | ||
| Main Level | Partial Bathroom | Measurements not available | ||
| Main Level | Kitchen | 9'8 x 15'5 | ||
| Main Level | Dining Room | 11'4 x 13'1 | ||
| Main Level | Living Room | 14'4 x 12'10 | ||
| Main Level | Primary Bedroom | 16'6 x 14'1 | ||
| Main Level | Ensuite | Measurements not available | ||
| Main Level | Other | 5'11 x 6'10 |
Utilities
| Sewer | Available |
https://www.realtor.ca/real-estate/26806576/161-the-whins-cranbrook-northwest-cranbrook
Interested?
Contact us for more information

#25-10th Avenue South
Cranbrook, British Columbia V1C 2M9
(250) 426-8211
(250) 426-6270
www.ekrealty.com/

#25-10th Avenue South
Cranbrook, British Columbia V1C 2M9
(250) 426-8211
(250) 426-6270
www.ekrealty.com/

