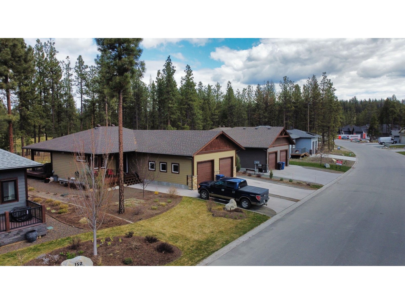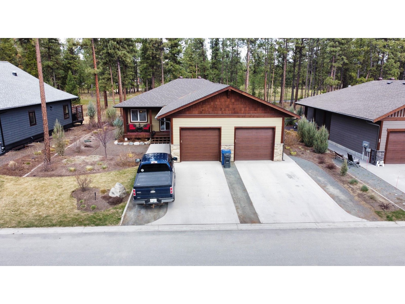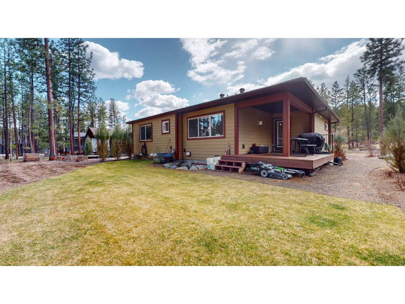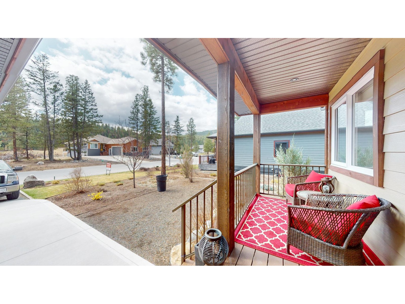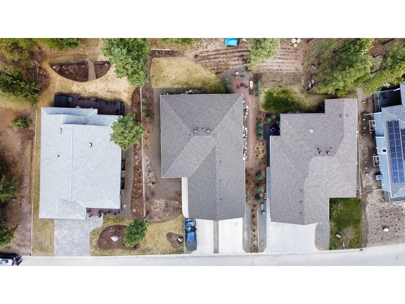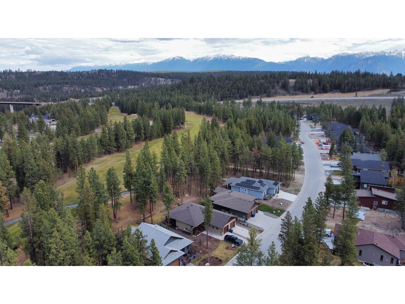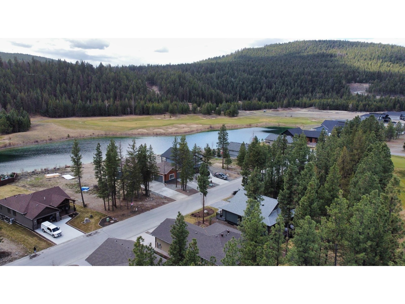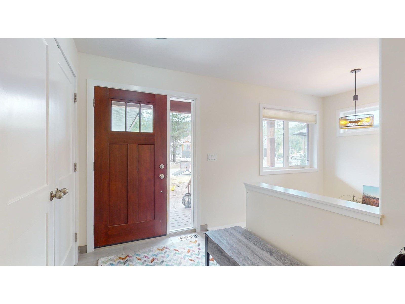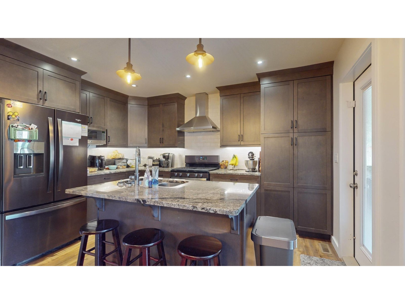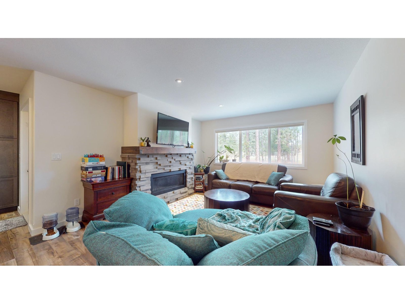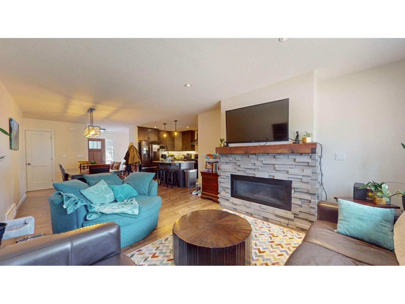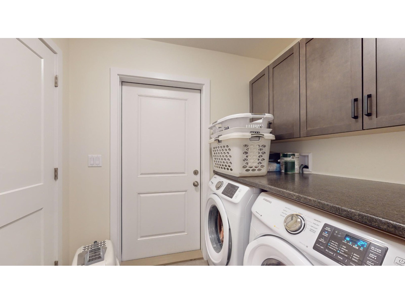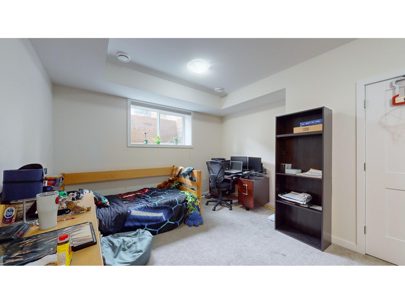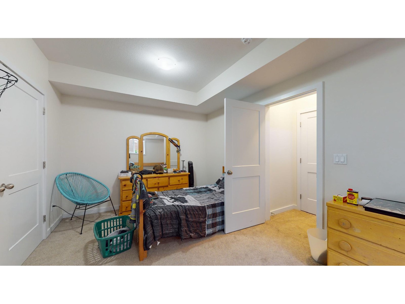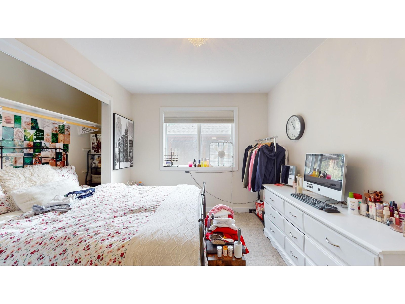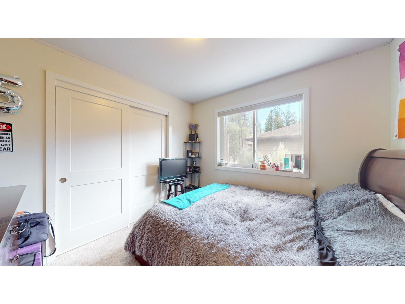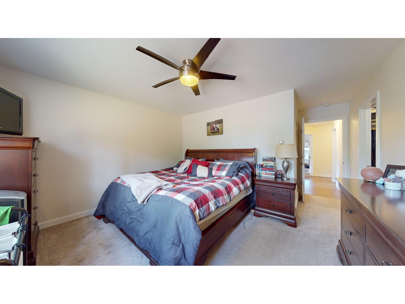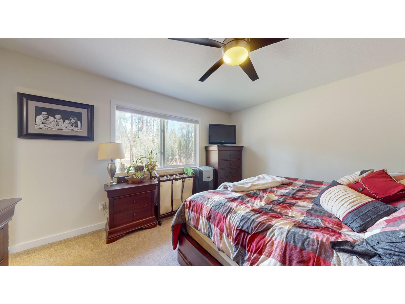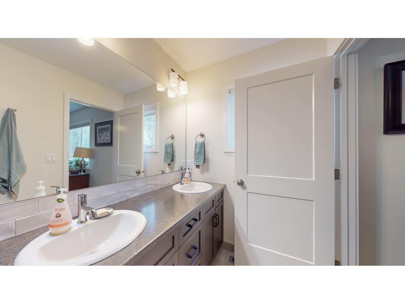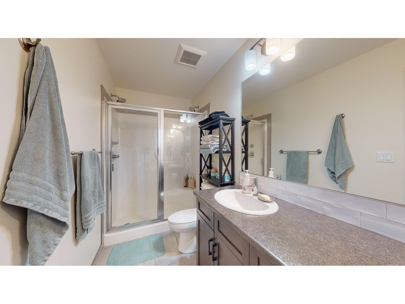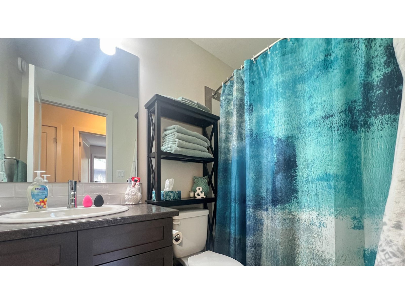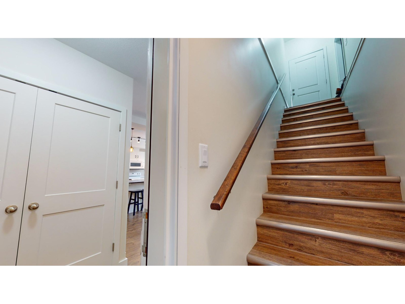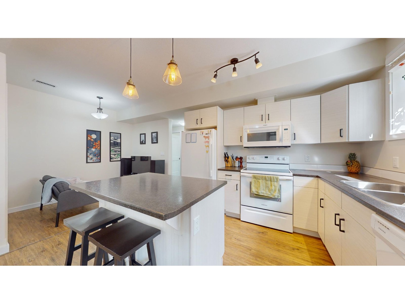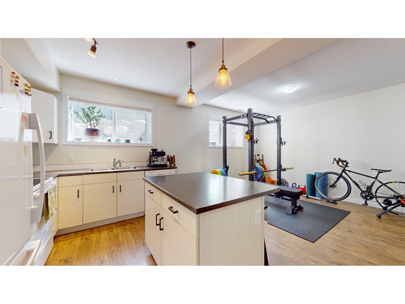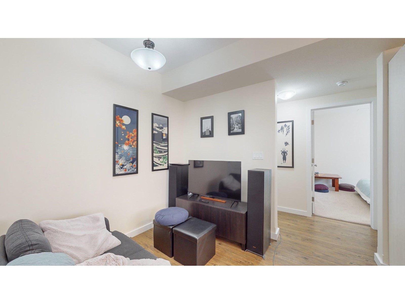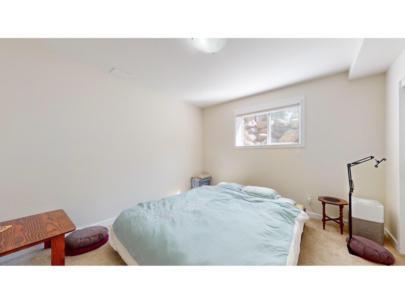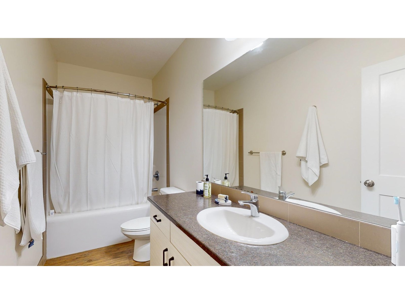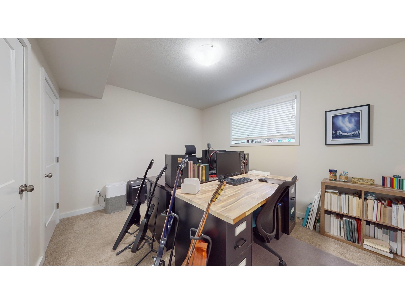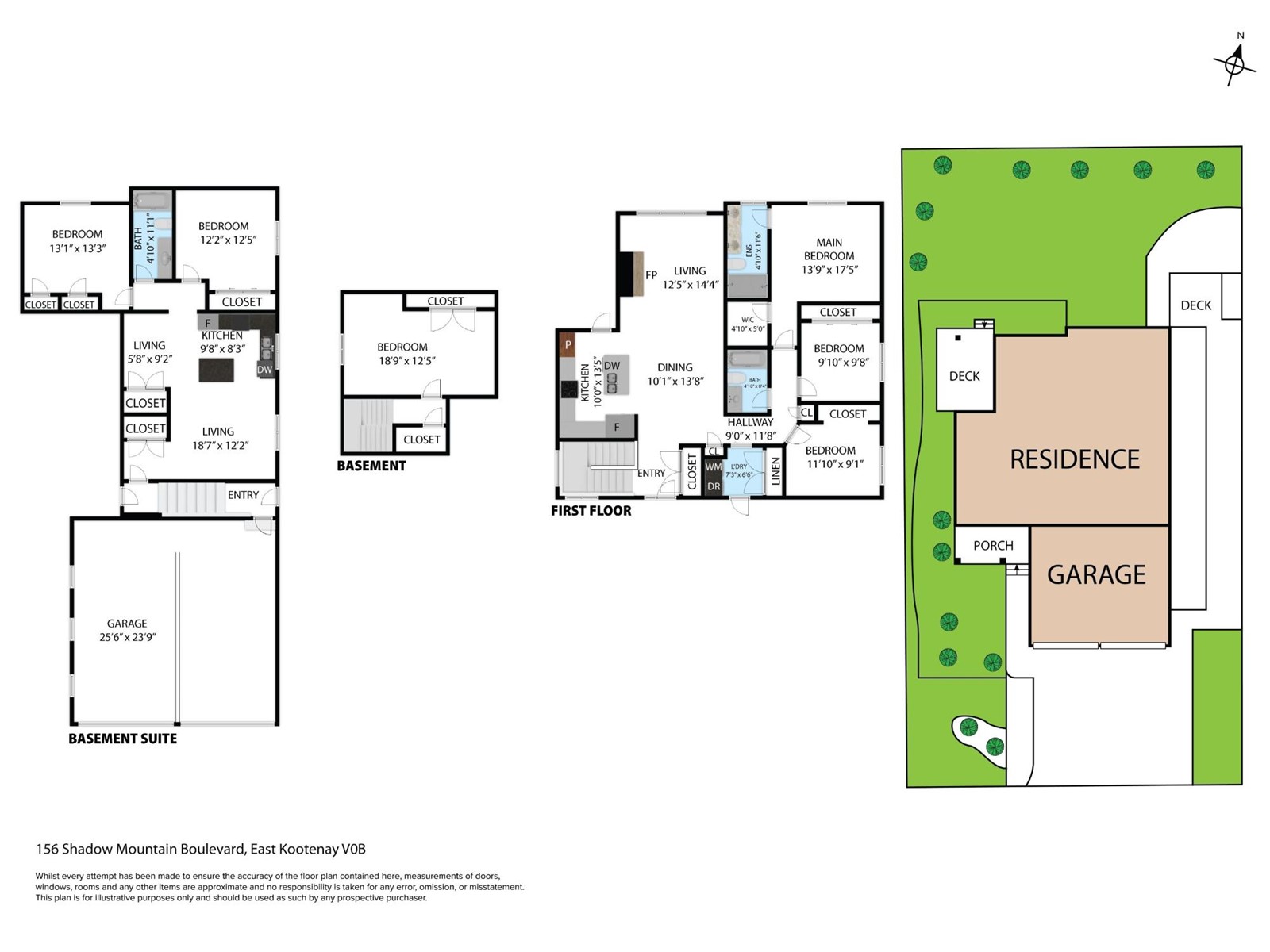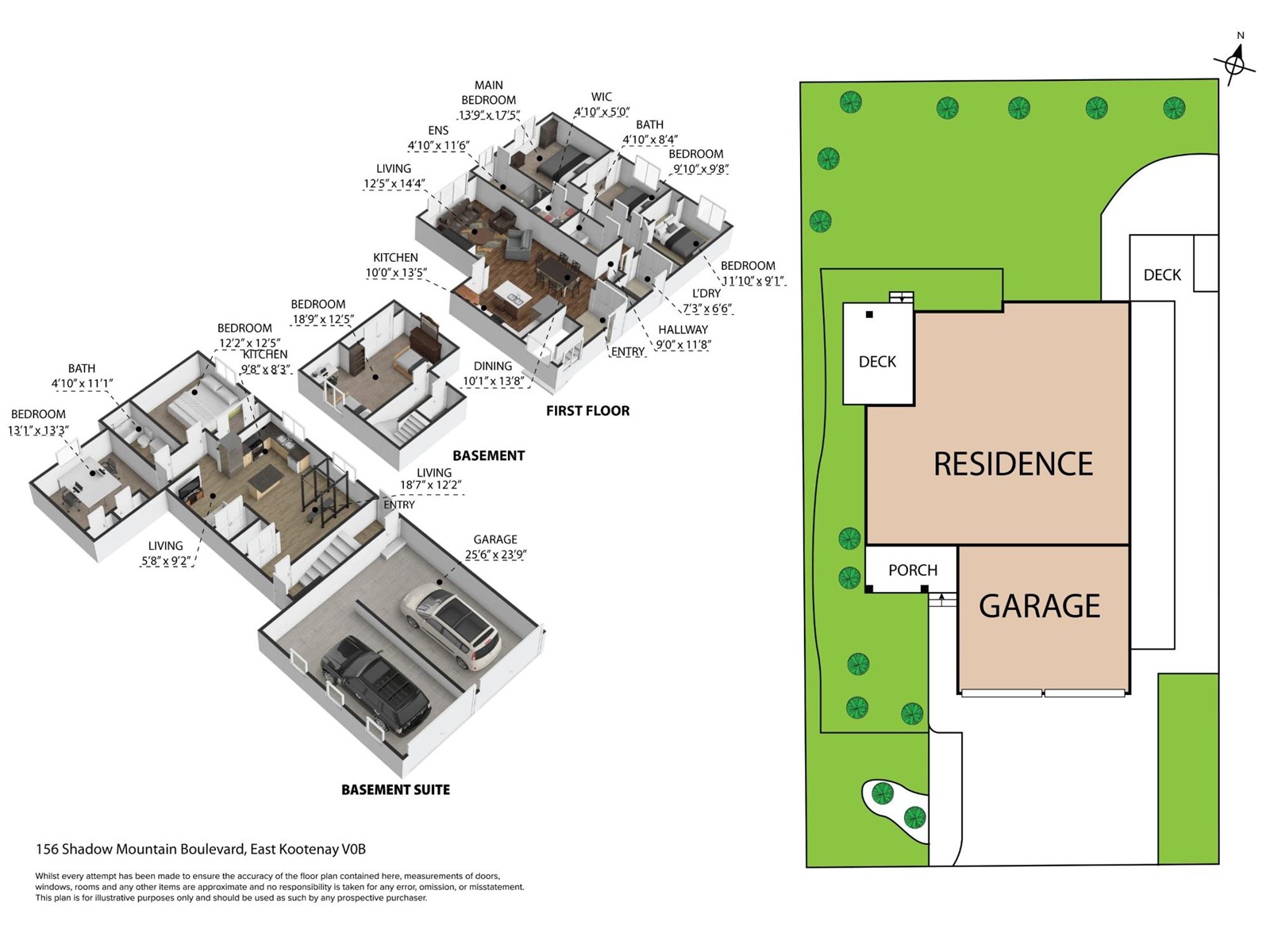156 Shadow Mountain Boulevard Cranbrook, British Columbia V1C 0C6
5 Bedroom
3 Bathroom
1298
Electric Baseboard Units, Forced Air
$769,000Maintenance,
$190.95 Monthly
Maintenance,
$190.95 MonthlyLegal basement suite rented with main floor vacant as of June 30, 2024. A 2017 "New Dawn" build features a spacious three-bedroom main floor with bonus basement family room/bedroom. A two-bedroom basement suite has a seperate entry. Located on Hole #1 at Shadow Mountain Golf Course. GST is applicable but included in price. (id:49650)
Property Details
| MLS® Number | 2476345 |
| Property Type | Single Family |
| Community Name | Northwest Cranbrook |
| Community Features | Rentals Allowed, Pets Allowed With Restrictions |
Building
| Bathroom Total | 3 |
| Bedrooms Total | 5 |
| Basement Development | Finished |
| Basement Features | Separate Entrance |
| Basement Type | Full (finished) |
| Constructed Date | 2017 |
| Construction Material | Wood Frame |
| Exterior Finish | Composite Siding |
| Foundation Type | Concrete |
| Heating Type | Electric Baseboard Units, Forced Air |
| Roof Material | Asphalt Shingle |
| Roof Style | Unknown |
| Size Interior | 1298 |
| Type | House |
| Utility Water | Municipal Water |
Land
| Acreage | No |
| Fence Type | Not Fenced |
| Sewer | Unknown, See Remarks |
| Size Irregular | 7536 |
| Size Total | 7536 Sqft |
| Size Total Text | 7536 Sqft |
| Zoning Type | Residential Low Density |
Rooms
| Level | Type | Length | Width | Dimensions |
|---|---|---|---|---|
| Lower Level | Kitchen | 9'3 x 12 | ||
| Lower Level | Dining Room | 9'3 x 11'2 | ||
| Lower Level | Living Room | 9'2 x 12 | ||
| Lower Level | Bedroom | 14'8 x 10'4 | ||
| Lower Level | Bedroom | 11'4 x 12 | ||
| Lower Level | Full Bathroom | Measurements not available | ||
| Lower Level | Family Room | 14 x 11'4 | ||
| Lower Level | Bedroom | 10 x 12 | ||
| Main Level | Kitchen | 10'1 x 12'5 | ||
| Main Level | Dining Room | 10'1 x 8'3 | ||
| Main Level | Living Room | 12'9 x 19'3 | ||
| Main Level | Bedroom | 11'9 x 14'6 | ||
| Main Level | Bedroom | 10'1 x 11 | ||
| Main Level | Full Bathroom | Measurements not available | ||
| Main Level | Ensuite | Measurements not available | ||
| Main Level | Laundry Room | 7'10 x 11'2 |
Interested?
Contact us for more information

Royal LePage East Kootenay Realty
#25-10th Avenue South
Cranbrook, British Columbia V1C 2M9
#25-10th Avenue South
Cranbrook, British Columbia V1C 2M9
(250) 426-8211
(250) 426-6270
www.ekrealty.com/

