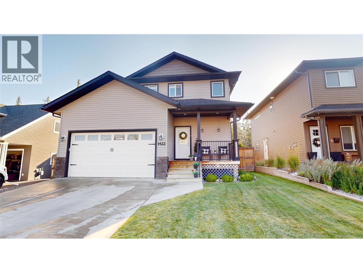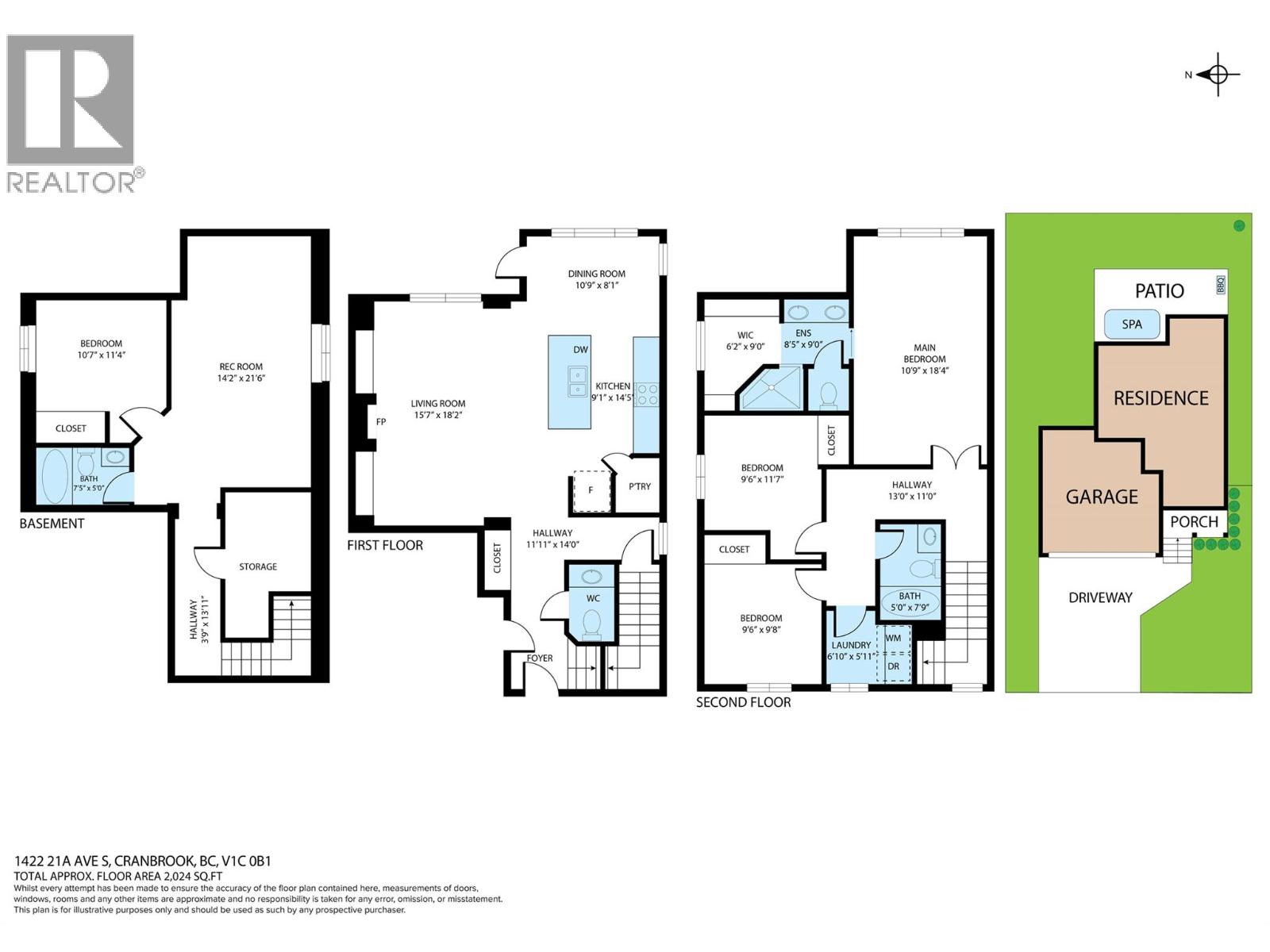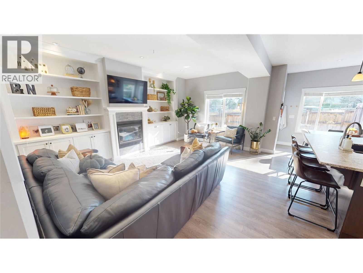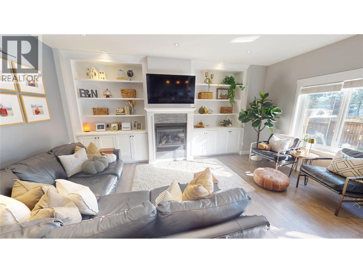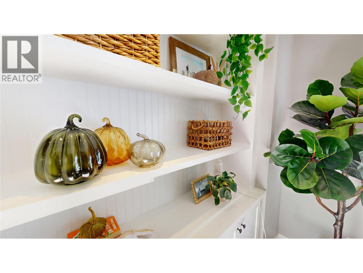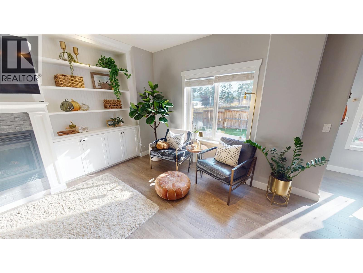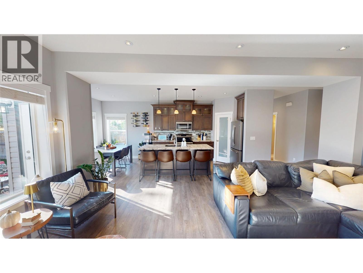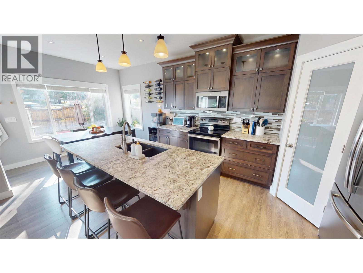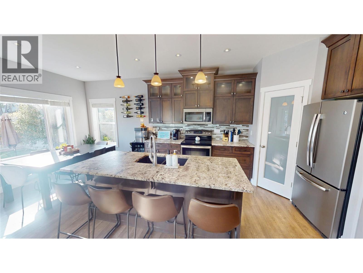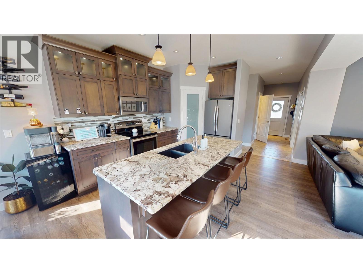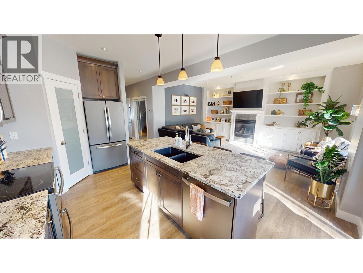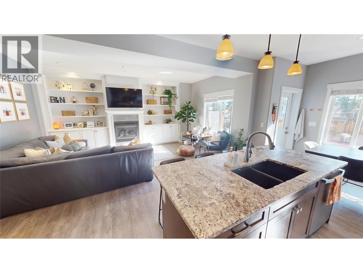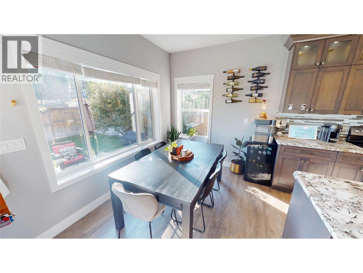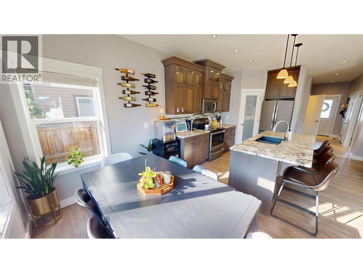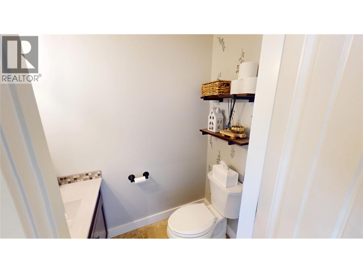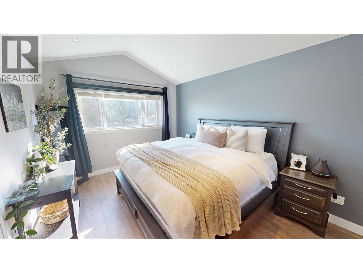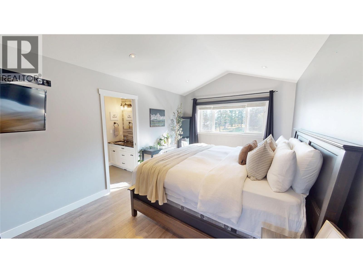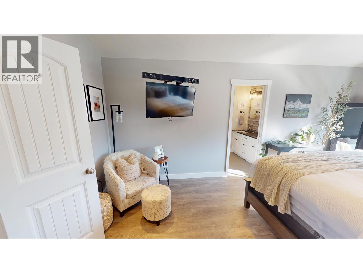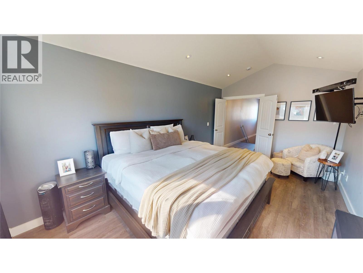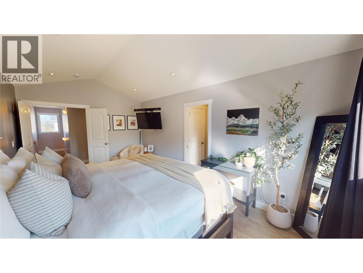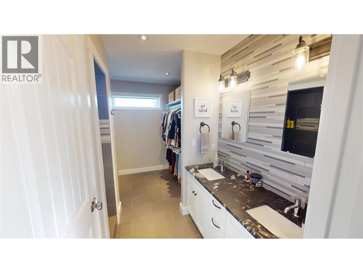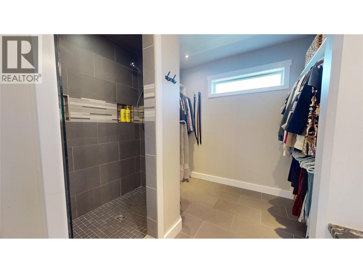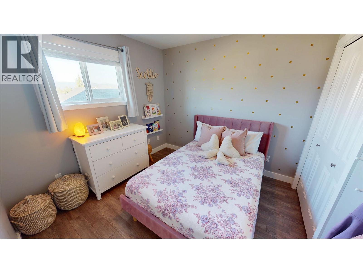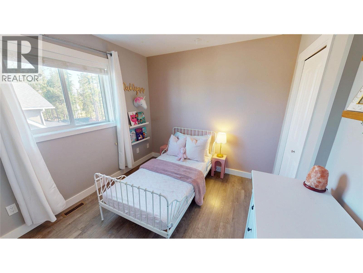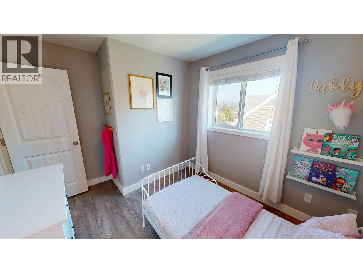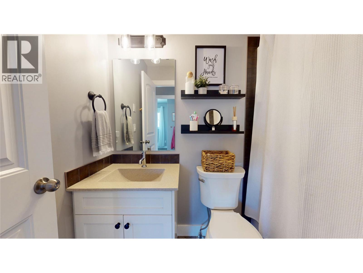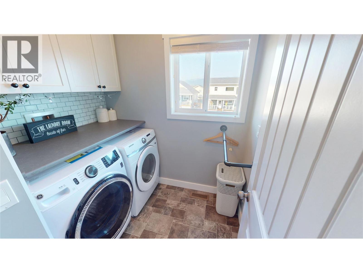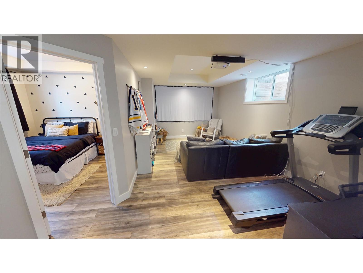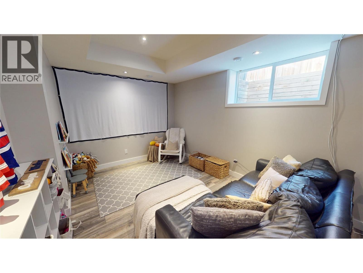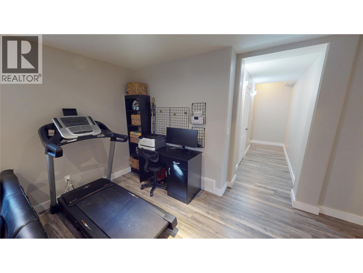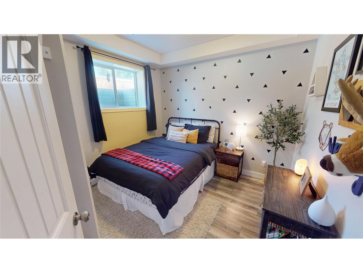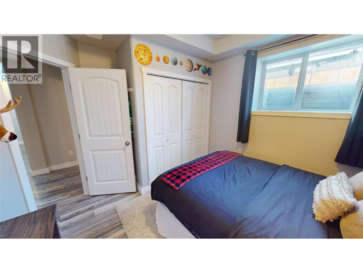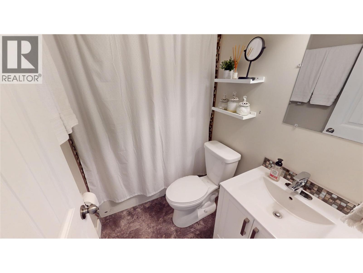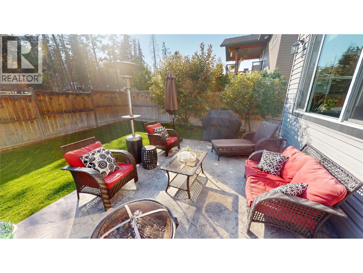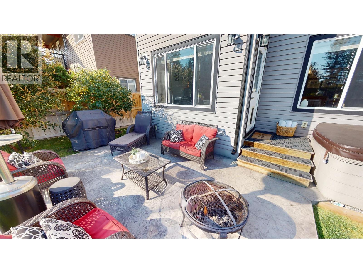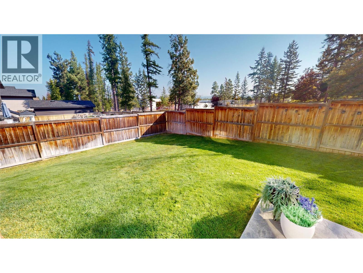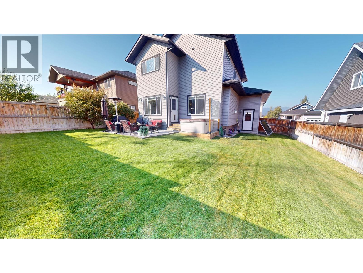1422 21a Avenue S Cranbrook, British Columbia V1C 0B1
$669,900
When every detail matters, you get a home like this. Built in 2014, this stunning 3+1 bedroom, 3.5 bath home blends timeless design with warm, welcoming comfort. Step inside and be greeted by soaring ceilings, thoughtful built-ins, and an open-concept main floor that feels both bright and inviting. The kitchen is a true showpiece — featuring rich leathered granite, modern finishes, walk in pantry, and seamless flow into the dining and living areas, perfect for entertaining or cozy family nights in. Upstairs, retreat to your primary suite featuring elegant double doors, a vaulted ceiling, and a spa-inspired ensuite. Down the hall, two spacious bedrooms and a beautifully finished bathroom with a convenient laundry room continue the home’s thoughtful design. The fully finished lower level adds even more flexibility — perfect for guests, a home gym, or a cozy media space. Outside, you’ll love the quiet neighbourhood, fenced yard, and stamped concrete patio designed for relaxed outdoor living. With an attached garage, meticulous upkeep, and true move-in-ready appeal, this property stands out as one where quality, comfort, and style come together effortlessly. Every detail has been thoughtfully planned — all that’s missing is you and your family. (id:49650)
Property Details
| MLS® Number | 10366220 |
| Property Type | Single Family |
| Neigbourhood | Cranbrook South |
| Features | Central Island |
| View Type | Mountain View, View (panoramic) |
Building
| Bathroom Total | 4 |
| Bedrooms Total | 4 |
| Basement Type | Full |
| Constructed Date | 2014 |
| Construction Style Attachment | Detached |
| Cooling Type | Central Air Conditioning |
| Exterior Finish | Vinyl Siding |
| Fireplace Fuel | Unknown |
| Fireplace Present | Yes |
| Fireplace Total | 1 |
| Fireplace Type | Decorative,insert |
| Flooring Type | Laminate, Tile, Vinyl |
| Half Bath Total | 1 |
| Heating Type | Forced Air, See Remarks |
| Roof Material | Asphalt Shingle |
| Roof Style | Unknown |
| Stories Total | 3 |
| Size Interior | 2365 Sqft |
| Type | House |
| Utility Water | Municipal Water |
Parking
| Attached Garage |
Land
| Acreage | No |
| Fence Type | Fence |
| Sewer | Municipal Sewage System |
| Size Irregular | 0.1 |
| Size Total | 0.1 Ac|under 1 Acre |
| Size Total Text | 0.1 Ac|under 1 Acre |
| Zoning Type | Unknown |
Rooms
| Level | Type | Length | Width | Dimensions |
|---|---|---|---|---|
| Second Level | 4pc Bathroom | 5'0'' x 7'9'' | ||
| Second Level | Laundry Room | 6'10'' x 5'11'' | ||
| Second Level | Bedroom | 9'6'' x 9'8'' | ||
| Second Level | Bedroom | 9'6'' x 11'7'' | ||
| Second Level | Other | 6'2'' x 9'0'' | ||
| Second Level | 3pc Ensuite Bath | 8'5'' x 9'0'' | ||
| Second Level | Primary Bedroom | 10'9'' x 18'4'' | ||
| Basement | 4pc Bathroom | 7'5'' x 5'0'' | ||
| Basement | Bedroom | 10'7'' x 11'4'' | ||
| Basement | Recreation Room | 14'2'' x 21'6'' | ||
| Main Level | 2pc Bathroom | Measurements not available | ||
| Main Level | Kitchen | 9'1'' x 14'5'' | ||
| Main Level | Dining Room | 10'9'' x 8'1'' | ||
| Main Level | Living Room | 15'7'' x 18'2'' |
https://www.realtor.ca/real-estate/29009250/1422-21a-avenue-s-cranbrook-cranbrook-south
Interested?
Contact us for more information

Kaytee Sharun
www.ekrealty.com/
https://www.linkedin.com/in/kaytee-sharun-22a09b89/
https://www.instagram.com/kaytstheREALTOR®/?hl=en

#25 - 10th Avenue South
Cranbrook, British Columbia V1C 2M9
(250) 426-8211
(250) 426-6270

Jason Wheeldon
Personal Real Estate Corporation
www.cranbrookrealty.com/
https://www.facebook.com/cranbrookrealestate/

#25 - 10th Avenue South
Cranbrook, British Columbia V1C 2M9
(250) 426-8211
(250) 426-6270

