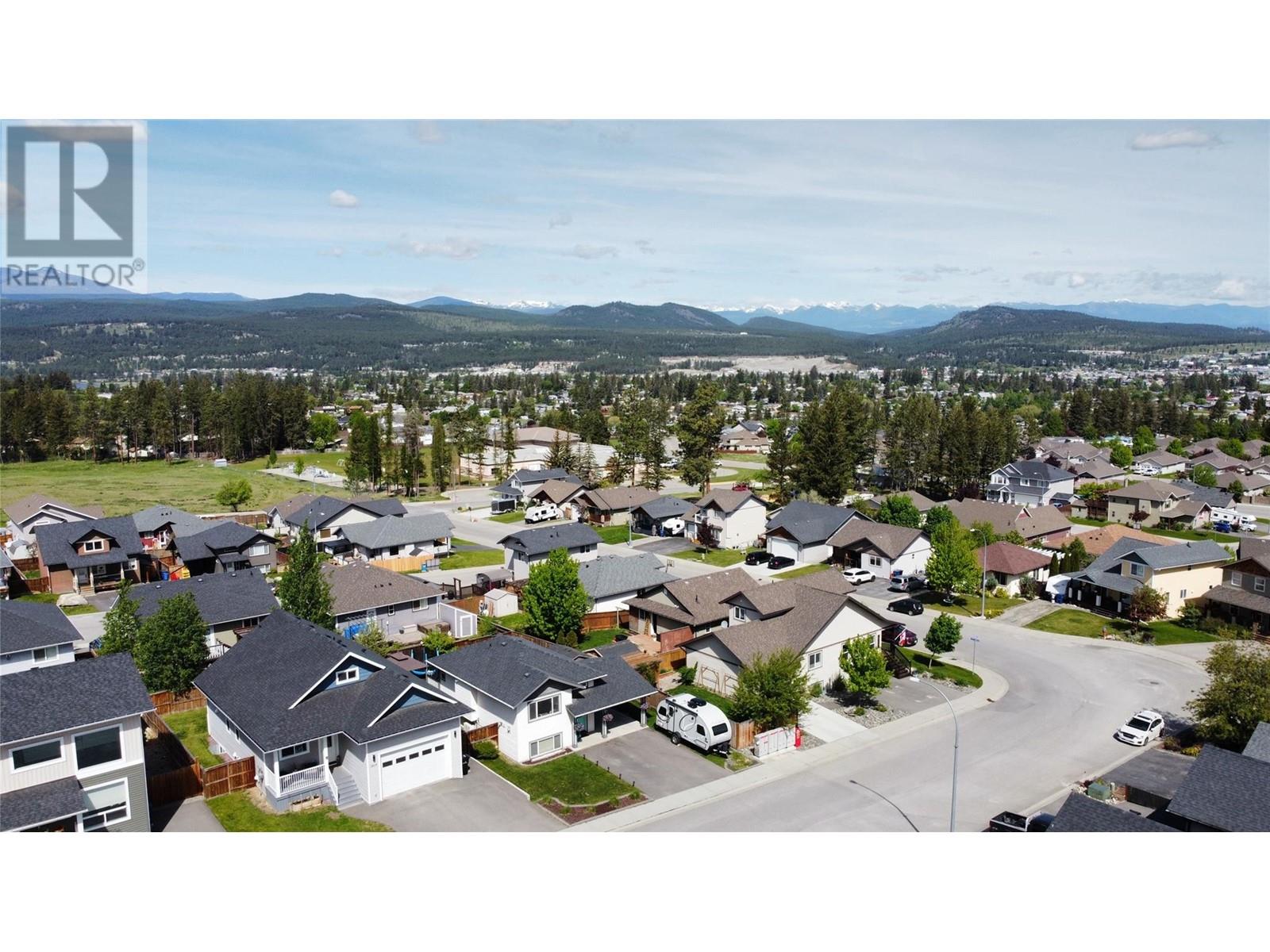1415 21a Avenue S Cranbrook, British Columbia V1C 0B1
$544,900
Step into this stylish and updated 3 bed, 1.5 bath home, ideally situated near Kootenay Orchard school, playground and bus route. Designed with an open concept floor plan, this home offers a welcoming and functional space for both relaxing and entertaining. The living room has large windows for loads of morning sunlight. The kitchen features a convenient breakfast bar and spacious pantry; perfect for everyday living and hosting guests. Enjoy the cooler summer nights in your downstairs bedrooms complete with 9' ceilings and large windows. Updates to the house include interior paint, kitchen/bathroom taps, all light fixtures, new stove, heat pump/AC, paved driveway, landscaping in back yard. Attached carport will keep your vehicle clear of snow in the winter. Fully fenced back yard with underground sprinklers. Don't miss the opportunity to own this move-in ready gem in a fantastic location. (id:49650)
Property Details
| MLS® Number | 10349734 |
| Property Type | Single Family |
| Neigbourhood | Cranbrook South |
| Features | Central Island, Balcony |
| Parking Space Total | 3 |
| View Type | Mountain View |
Building
| Bathroom Total | 2 |
| Bedrooms Total | 3 |
| Architectural Style | Split Level Entry |
| Basement Type | Full |
| Constructed Date | 2013 |
| Construction Style Attachment | Detached |
| Construction Style Split Level | Other |
| Cooling Type | Central Air Conditioning |
| Exterior Finish | Vinyl Siding |
| Flooring Type | Carpeted, Laminate |
| Half Bath Total | 1 |
| Heating Fuel | Electric |
| Heating Type | Baseboard Heaters, Heat Pump |
| Roof Material | Asphalt Shingle |
| Roof Style | Unknown |
| Stories Total | 2 |
| Size Interior | 1425 Sqft |
| Type | House |
| Utility Water | Municipal Water |
Parking
| Carport |
Land
| Acreage | No |
| Landscape Features | Underground Sprinkler |
| Sewer | Municipal Sewage System |
| Size Irregular | 0.1 |
| Size Total | 0.1 Ac|under 1 Acre |
| Size Total Text | 0.1 Ac|under 1 Acre |
| Zoning Type | Unknown |
Rooms
| Level | Type | Length | Width | Dimensions |
|---|---|---|---|---|
| Basement | Laundry Room | 1'0'' x 1'0'' | ||
| Basement | Bedroom | 8'9'' x 9'10'' | ||
| Basement | Bedroom | 9'3'' x 12'6'' | ||
| Basement | Primary Bedroom | 11'7'' x 13'9'' | ||
| Basement | 4pc Bathroom | Measurements not available | ||
| Main Level | 2pc Bathroom | Measurements not available | ||
| Main Level | Living Room | 12'5'' x 16'7'' | ||
| Main Level | Dining Room | 7'7'' x 14'6'' | ||
| Main Level | Kitchen | 12'0'' x 13'6'' |
https://www.realtor.ca/real-estate/28381333/1415-21a-avenue-s-cranbrook-cranbrook-south
Interested?
Contact us for more information

Michelle Rybachuk

#25 - 10th Avenue South
Cranbrook, British Columbia V1C 2M9
(250) 426-8211
(250) 426-6270
































