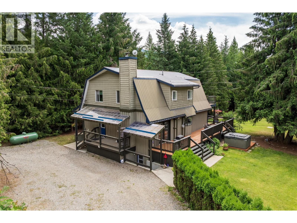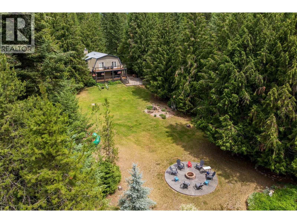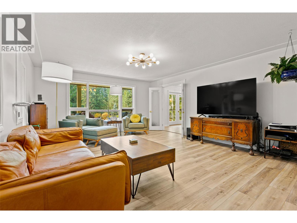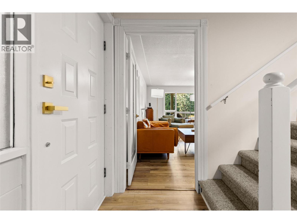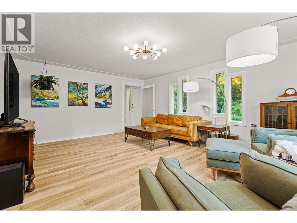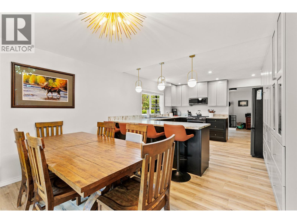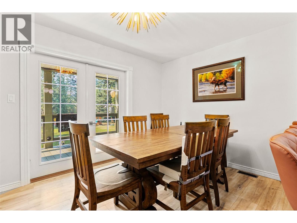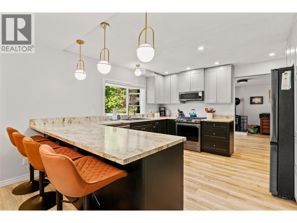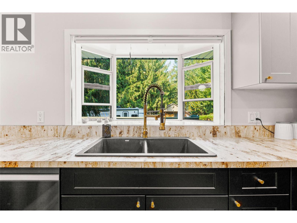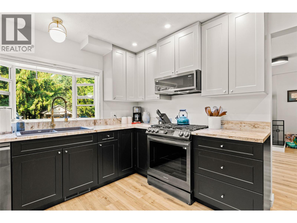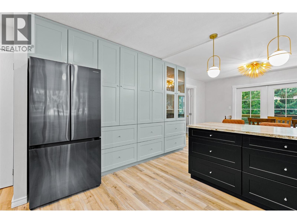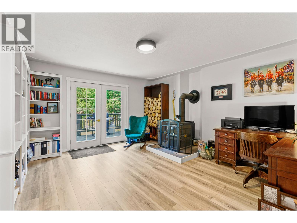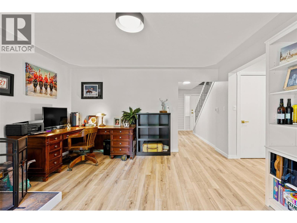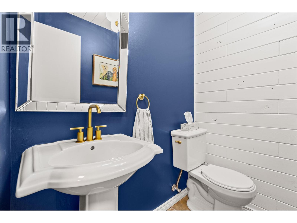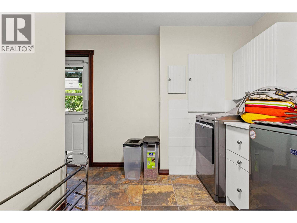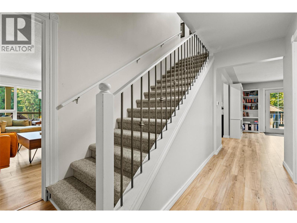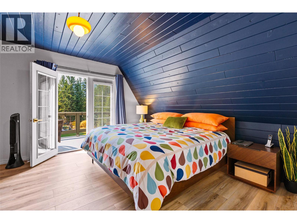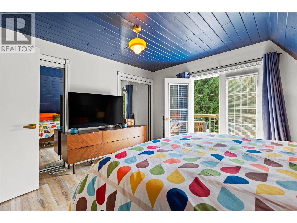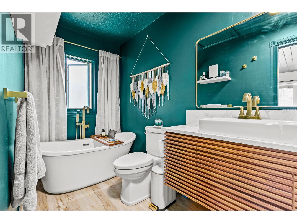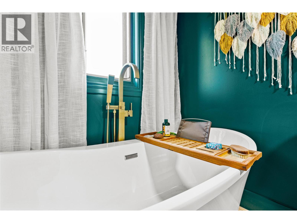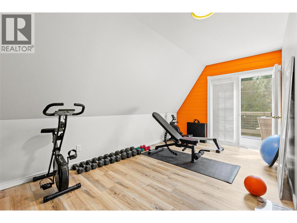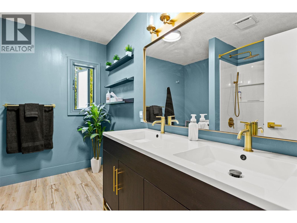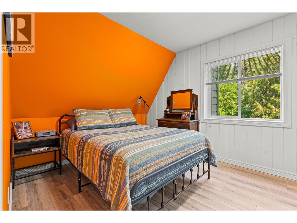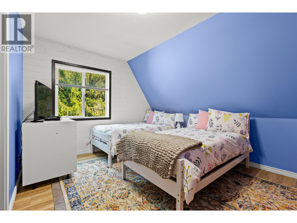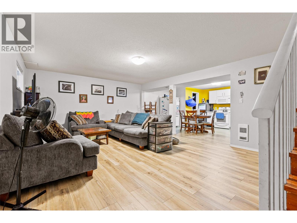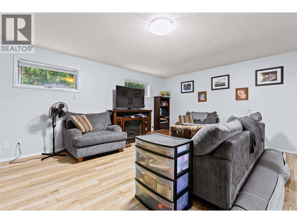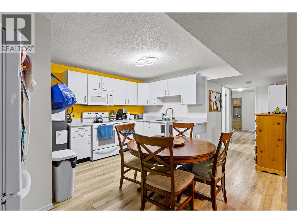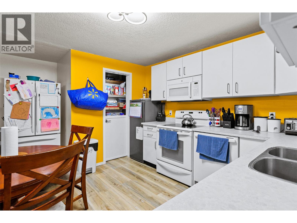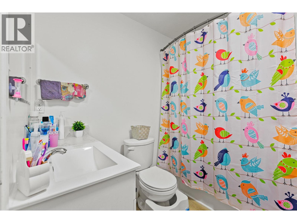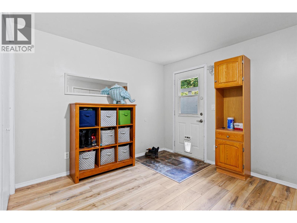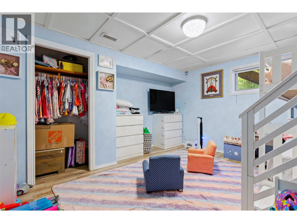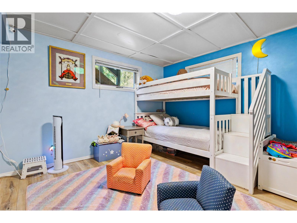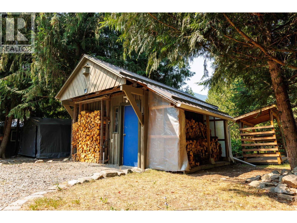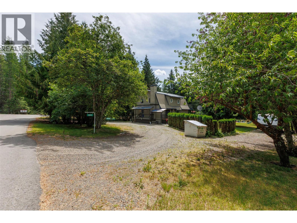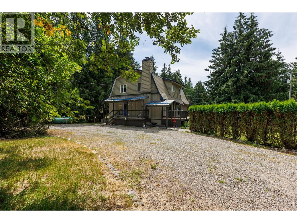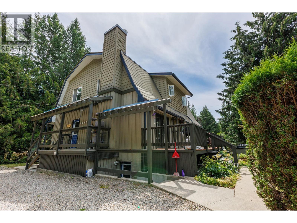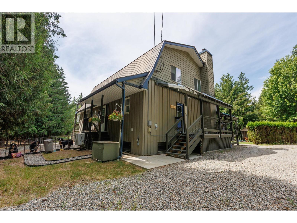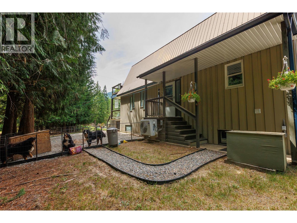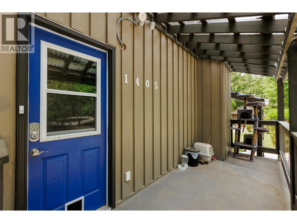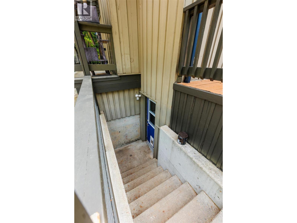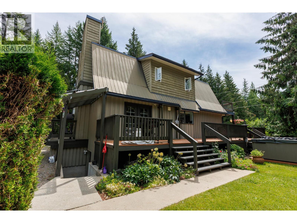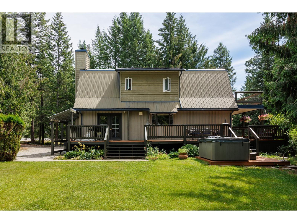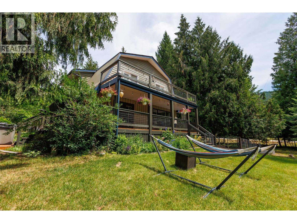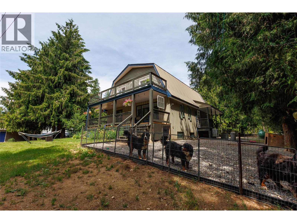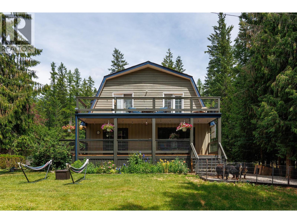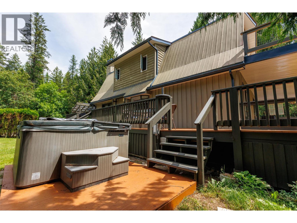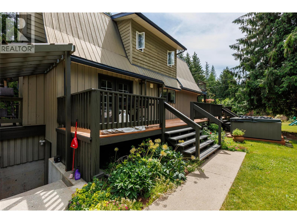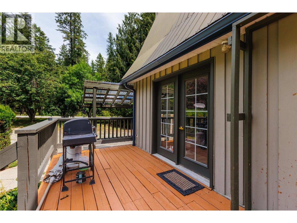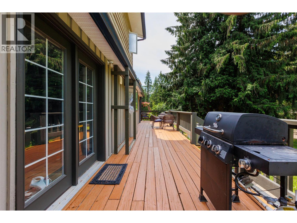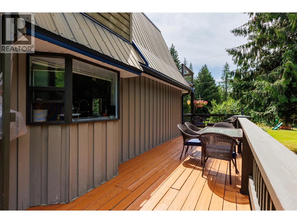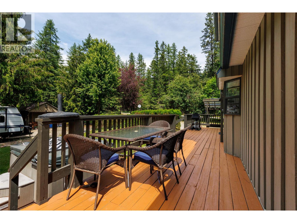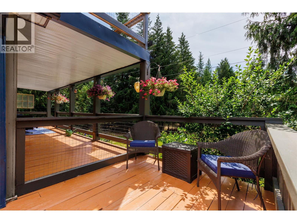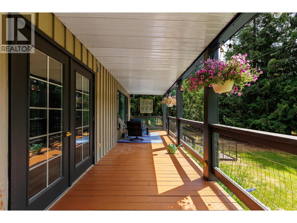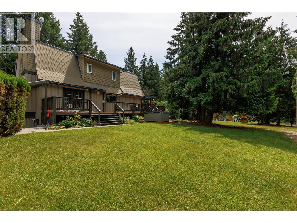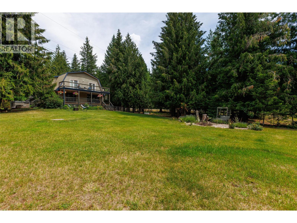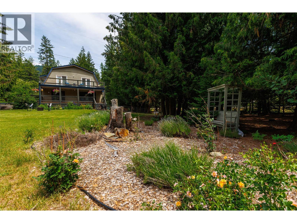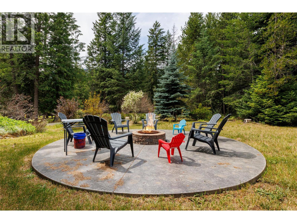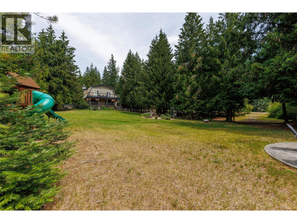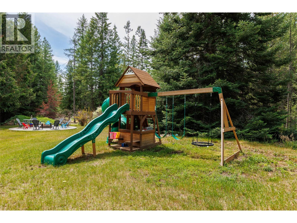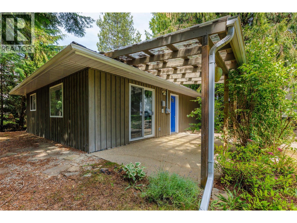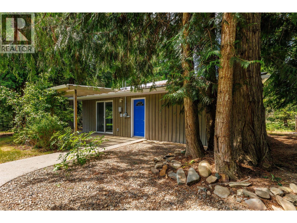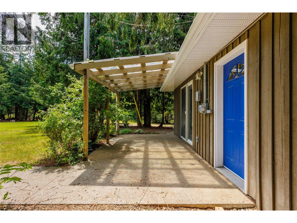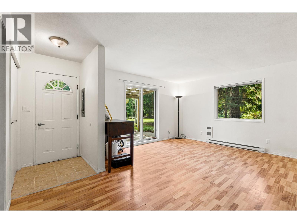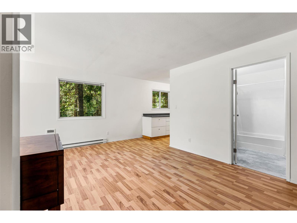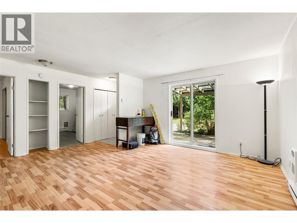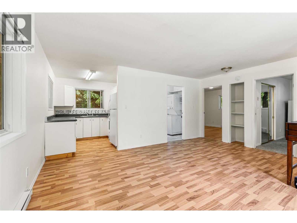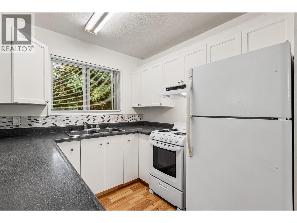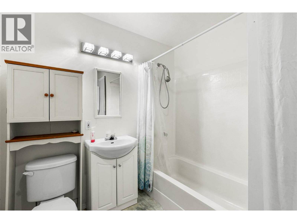1405 Lepitzki Road Creston, British Columbia V0B 1G9
$825,000
This beautifully updated three-story home offers the perfect blend of charm and modern convenience, just 12 minutes from downtown. Nestled in a peaceful setting, it features a pull-through driveway and a wrap-around deck to enjoy the scenic surroundings. Inside, the main house boasts 4 spacious bedrooms, 2.5 baths, and a newly renovated kitchen with modern appliances, cabinetry, countertops, and backsplash. A cozy woodstove, hot water on demand, fresh paint, and vinyl plank flooring add to its appeal. The large, level yard provides ample space for outdoor activities. The property includes a fully updated 1-bedroom, 1-bath basement suite with a new kitchen, bathrooms, and plumbing, as well as a charming two-bedroom cabin for extra space or rental potential. A rare opportunity for a peaceful lifestyle with modern amenities—don’t miss out! (id:49650)
Property Details
| MLS® Number | 10338557 |
| Property Type | Single Family |
| Neigbourhood | Arrow Creek to Yahk |
| Features | Central Island |
| Parking Space Total | 6 |
| View Type | Mountain View |
Building
| Bathroom Total | 4 |
| Bedrooms Total | 5 |
| Appliances | Range, Refrigerator, Dishwasher |
| Architectural Style | Other |
| Basement Type | Full, Remodeled Basement |
| Constructed Date | 1983 |
| Construction Style Attachment | Detached |
| Exterior Finish | Wood Siding |
| Fireplace Fuel | Wood |
| Fireplace Present | Yes |
| Fireplace Total | 1 |
| Fireplace Type | Conventional |
| Flooring Type | Laminate, Vinyl |
| Foundation Type | Preserved Wood |
| Half Bath Total | 1 |
| Heating Fuel | Wood |
| Heating Type | Forced Air, Stove |
| Roof Material | Metal |
| Roof Style | Unknown |
| Stories Total | 3 |
| Size Interior | 2993 Sqft |
| Type | House |
| Utility Water | Well |
Parking
| R V |
Land
| Acreage | Yes |
| Sewer | Septic Tank |
| Size Irregular | 1.25 |
| Size Total | 1.25 Ac|1 - 5 Acres |
| Size Total Text | 1.25 Ac|1 - 5 Acres |
| Zoning Type | Unknown |
Rooms
| Level | Type | Length | Width | Dimensions |
|---|---|---|---|---|
| Second Level | 4pc Bathroom | Measurements not available | ||
| Second Level | Primary Bedroom | 13'0'' x 13'1'' | ||
| Second Level | Gym | 18'11'' x 13'5'' | ||
| Second Level | Bedroom | 9'6'' x 11'5'' | ||
| Second Level | Bedroom | 14'0'' x 13'5'' | ||
| Second Level | 4pc Bathroom | Measurements not available | ||
| Basement | Bedroom | 14'0'' x 10'10'' | ||
| Basement | Bedroom | 14'0'' x 13'4'' | ||
| Basement | Recreation Room | 22'8'' x 15'3'' | ||
| Basement | Utility Room | 14'0'' x 3'3'' | ||
| Basement | Mud Room | 14'0'' x 10'10'' | ||
| Basement | Kitchen | 15'2'' x 13'6'' | ||
| Basement | 4pc Bathroom | Measurements not available | ||
| Main Level | Living Room | 18'11'' x 15'3'' | ||
| Main Level | Dining Room | 9'7'' x 13'5'' | ||
| Main Level | Kitchen | 13'1'' x 13'5'' | ||
| Main Level | Family Room | 14'4'' x 15'4'' | ||
| Main Level | 2pc Bathroom | Measurements not available | ||
| Main Level | Foyer | 3'4'' x 4'11'' | ||
| Main Level | Laundry Room | 9'6'' x 8'6'' | ||
| Main Level | Foyer | 7'11'' x 13'9'' |
https://www.realtor.ca/real-estate/28019733/1405-lepitzki-road-creston-arrow-creek-to-yahk
Interested?
Contact us for more information

Jamie Wall
www.jamiewallrealty.com/
https://www.facebook.com/pages/Jamie-Wall-Creston-Valley-Rea
https://l.instagram.com/?u=https%3A%2F%2Flinktr.ee%2Fjamiewallrealty&e=ATM6euYxb

1408 Canyon Street, Po Box 137
Creston, British Columbia V0B 1G0
(250) 428-8211

