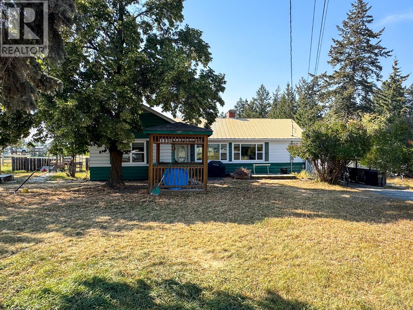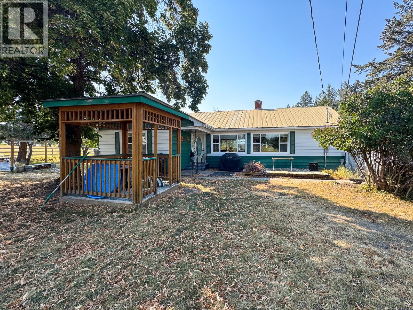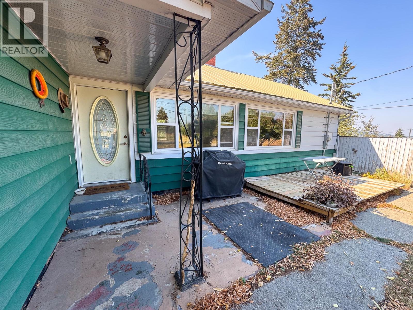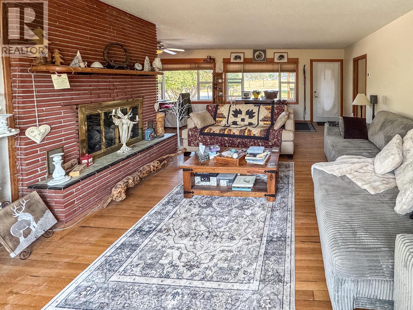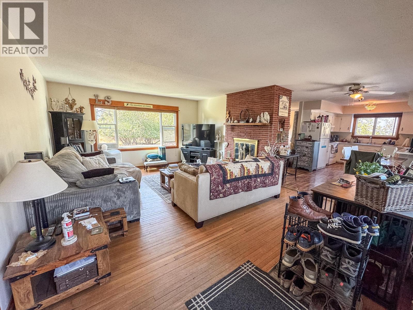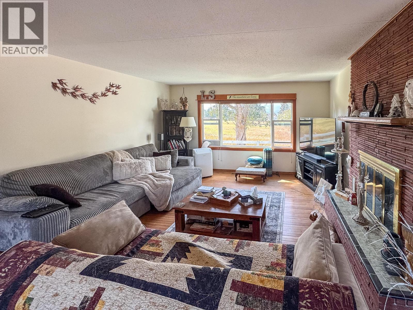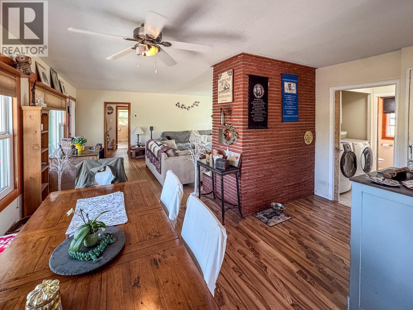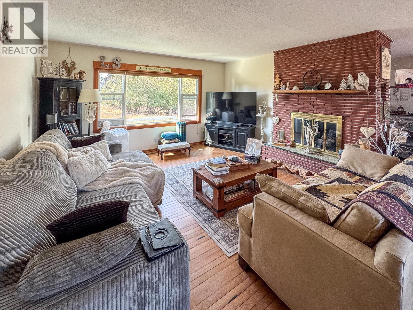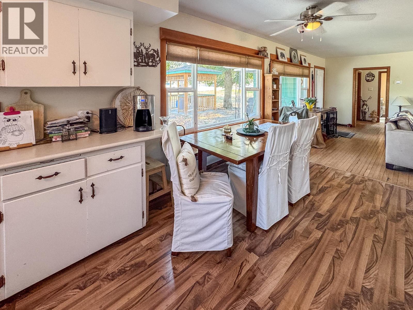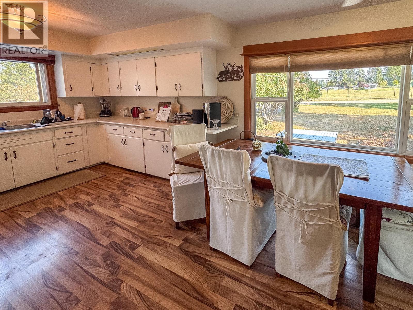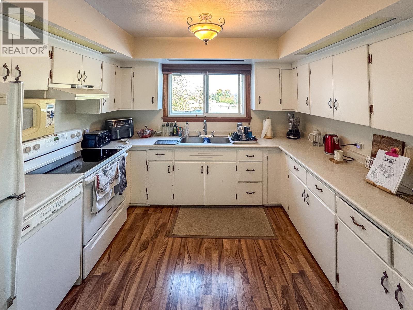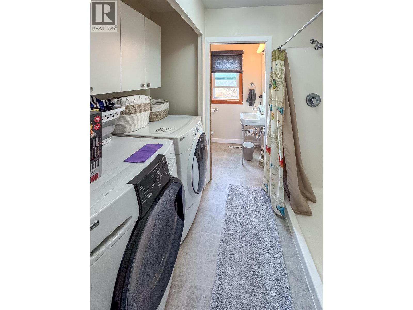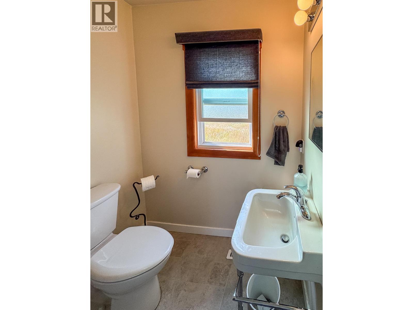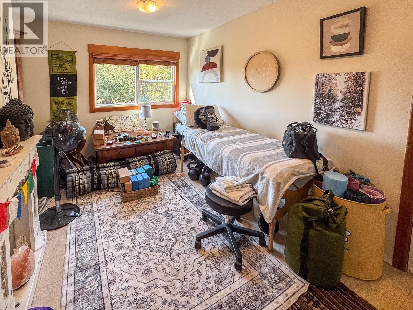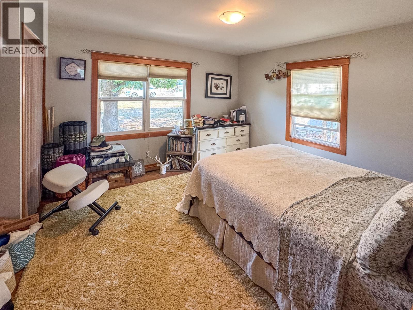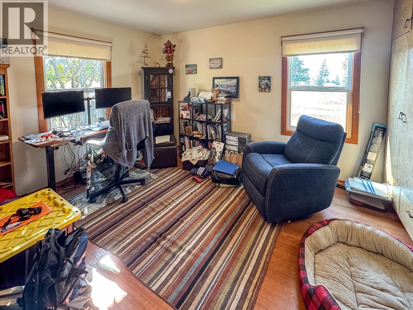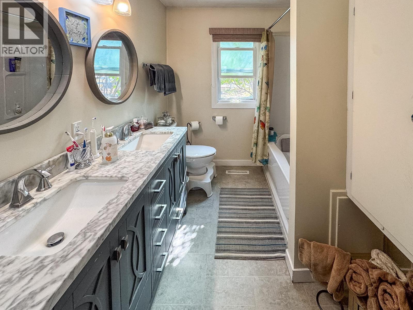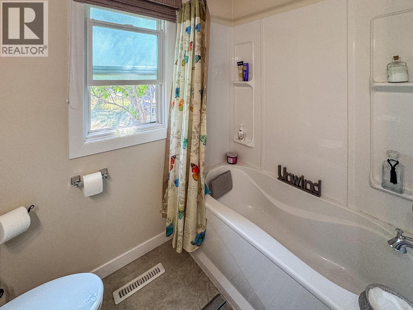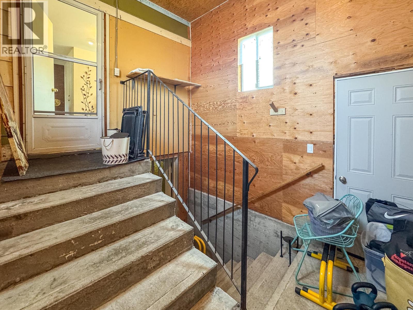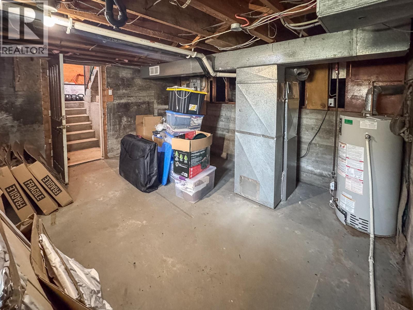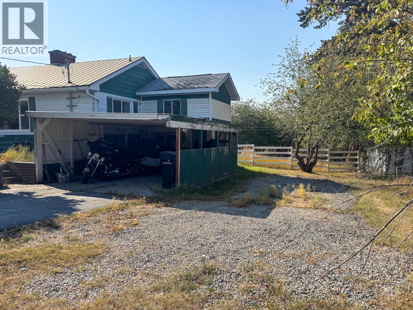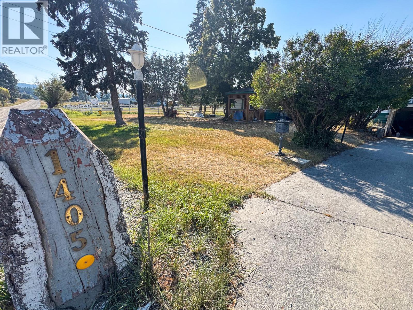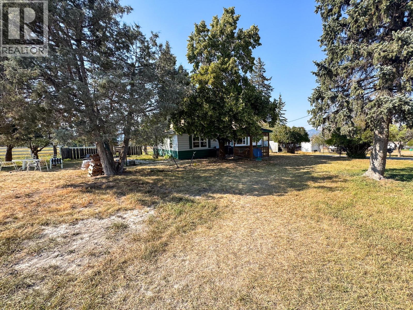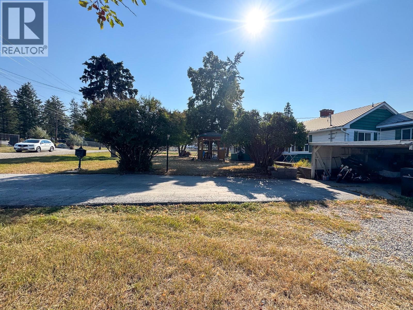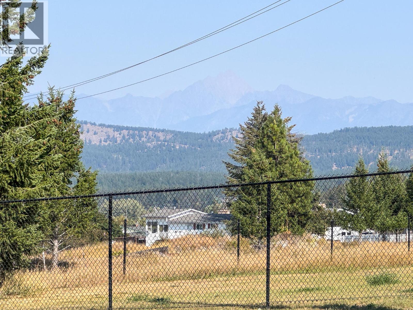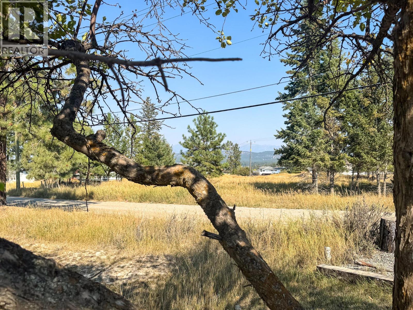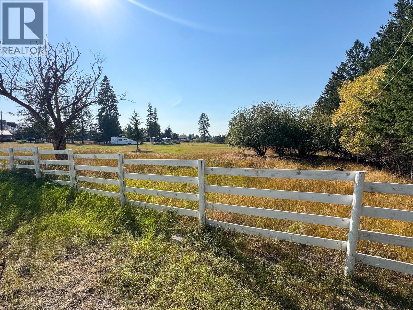1405 12th Avenue S Cranbrook, British Columbia V1C 2T6
$489,900
Situated just on the edge of the city limits with stunning mountain views, this rare 0.26-acre property offers the perfect blend of space, comfort, and convenience. The 1,420 sq. ft. bungalow has been thoughtfully maintained and upgraded, featuring three spacious bedrooms or 2 + den, two beautifully updated bathrooms, and the added convenience of main floor laundry with front-loading machines. The bright kitchen and dining area flow seamlessly in an open floor plan, while the living room showcases hardwood floors and a charming wood brick fireplace as a cozy focal point. A side enclosed porch leads to a partial basement, providing abundant storage and direct access to both the single carport and the backyard. Practical updates include a high-efficiency furnace installed in 2022, new electrical service, a hot water heater replaced in 2018, and updated vinyl windows completed in 2010/11. Connected to city sewer just three years ago and supplied with city water, this home is move-in ready. The beautifully landscaped yard is complete with a gazebo, garden beds, and generous RV parking, making it a true gem for those seeking both lifestyle and location. (id:49650)
Property Details
| MLS® Number | 10363694 |
| Property Type | Single Family |
| Neigbourhood | Cranbrook South |
| Features | Balcony |
| View Type | Mountain View |
Building
| Bathroom Total | 2 |
| Bedrooms Total | 3 |
| Architectural Style | Bungalow, Ranch |
| Basement Type | Partial |
| Constructed Date | 1956 |
| Construction Style Attachment | Detached |
| Exterior Finish | Aluminum |
| Fireplace Fuel | Wood |
| Fireplace Present | Yes |
| Fireplace Total | 1 |
| Fireplace Type | Conventional |
| Heating Type | Forced Air, See Remarks |
| Roof Material | Asphalt Shingle,metal |
| Roof Style | Unknown,unknown |
| Stories Total | 1 |
| Size Interior | 1420 Sqft |
| Type | House |
| Utility Water | Municipal Water |
Parking
| Additional Parking | |
| Carport | |
| R V |
Land
| Acreage | No |
| Sewer | Municipal Sewage System |
| Size Irregular | 0.26 |
| Size Total | 0.26 Ac|under 1 Acre |
| Size Total Text | 0.26 Ac|under 1 Acre |
Rooms
| Level | Type | Length | Width | Dimensions |
|---|---|---|---|---|
| Basement | Storage | 15'6'' x 15'2'' | ||
| Main Level | Foyer | 13'7'' x 9'3'' | ||
| Main Level | Laundry Room | 9'8'' x 5'6'' | ||
| Main Level | 3pc Bathroom | 9'8'' x 5'6'' | ||
| Main Level | 5pc Bathroom | 8'6'' x 7'2'' | ||
| Main Level | Bedroom | 13'7'' x 8'8'' | ||
| Main Level | Bedroom | 15'0'' x 12'0'' | ||
| Main Level | Primary Bedroom | 15'0'' x 12'0'' | ||
| Main Level | Kitchen | 18'0'' x 11'0'' | ||
| Main Level | Living Room | 20'0'' x 14'0'' |
https://www.realtor.ca/real-estate/28903862/1405-12th-avenue-s-cranbrook-cranbrook-south
Interested?
Contact us for more information

Sandy Smith
Personal Real Estate Corporation
www.sandysmithproperties.com/
https://www.facebook.com/sandysmithpersonalrealestate?ref=hl
www.linkedin.com/profile/view?id=49599540&goback=.n
https://twitter.com/SandySmith_ekr

#25 - 10th Avenue South
Cranbrook, British Columbia V1C 2M9
(250) 426-8211
(250) 426-6270

Jo Mckinstrie

#25 - 10th Avenue South
Cranbrook, British Columbia V1C 2M9
(250) 426-8211
(250) 426-6270

