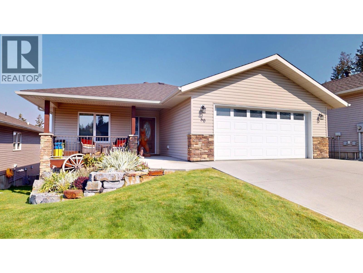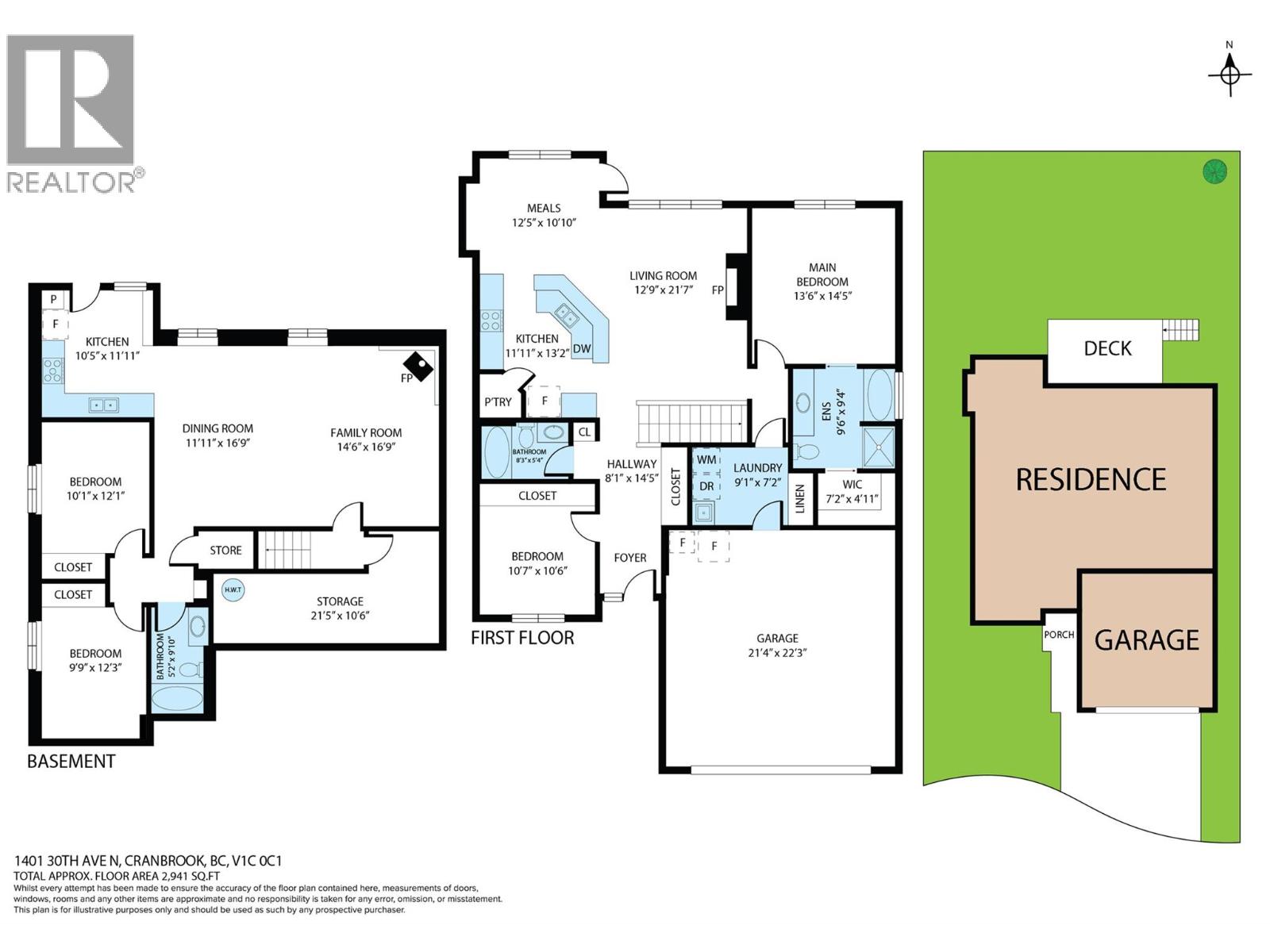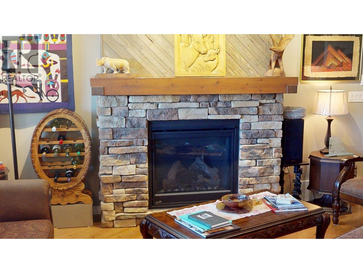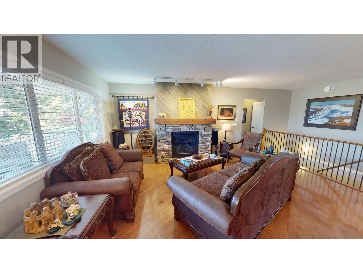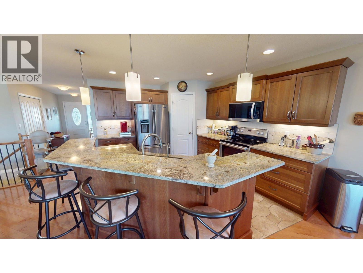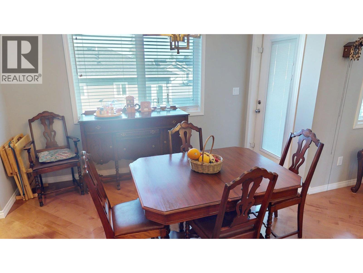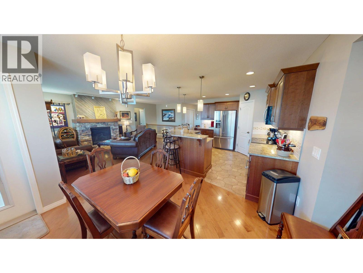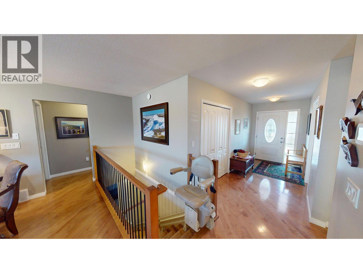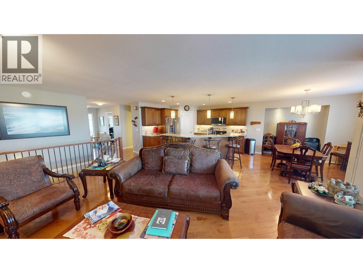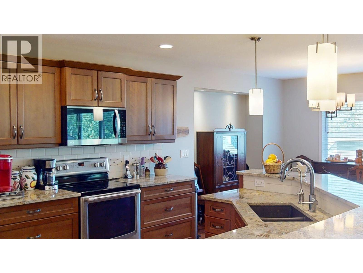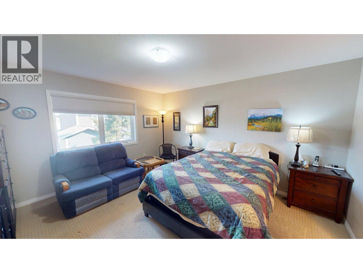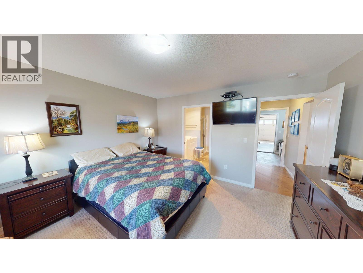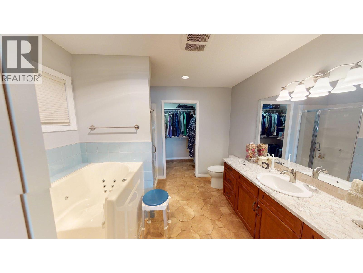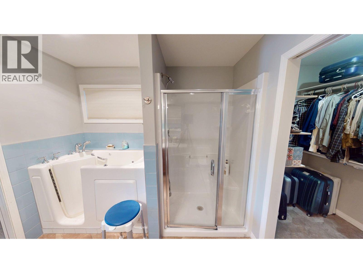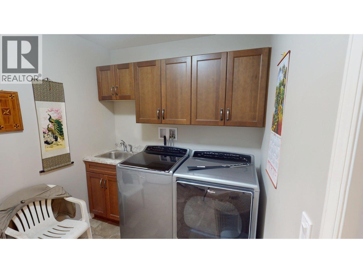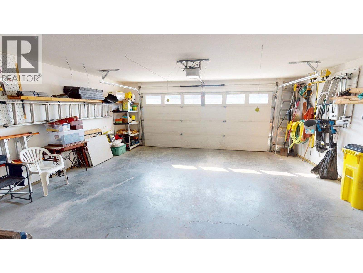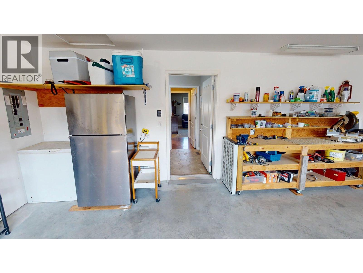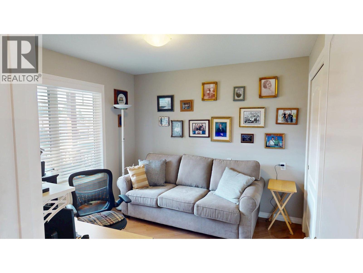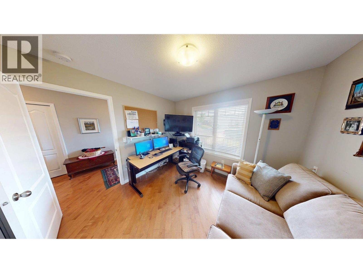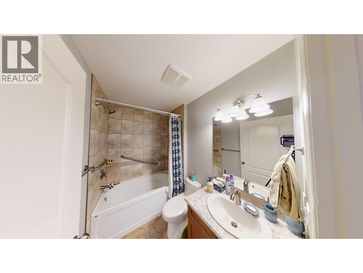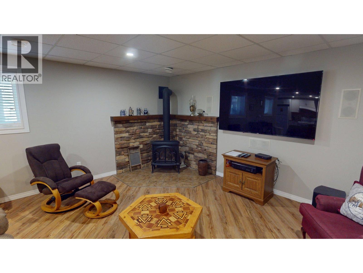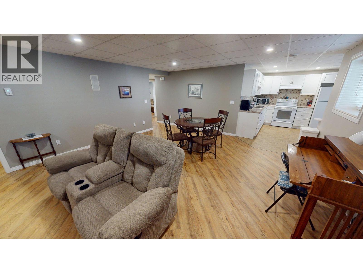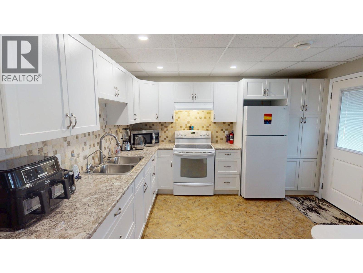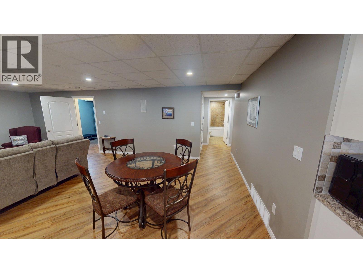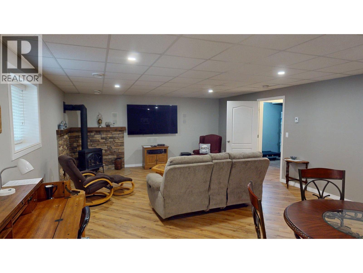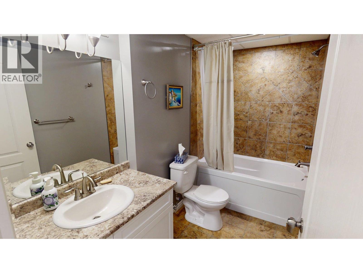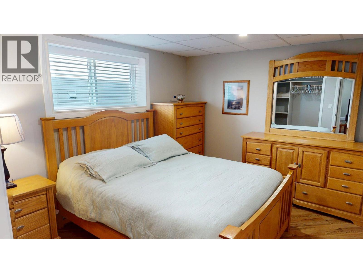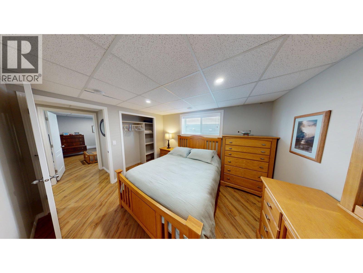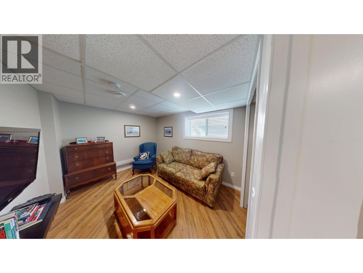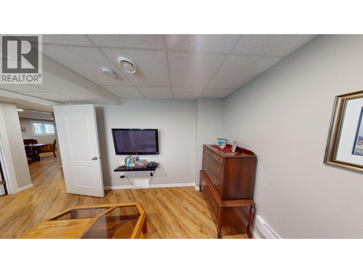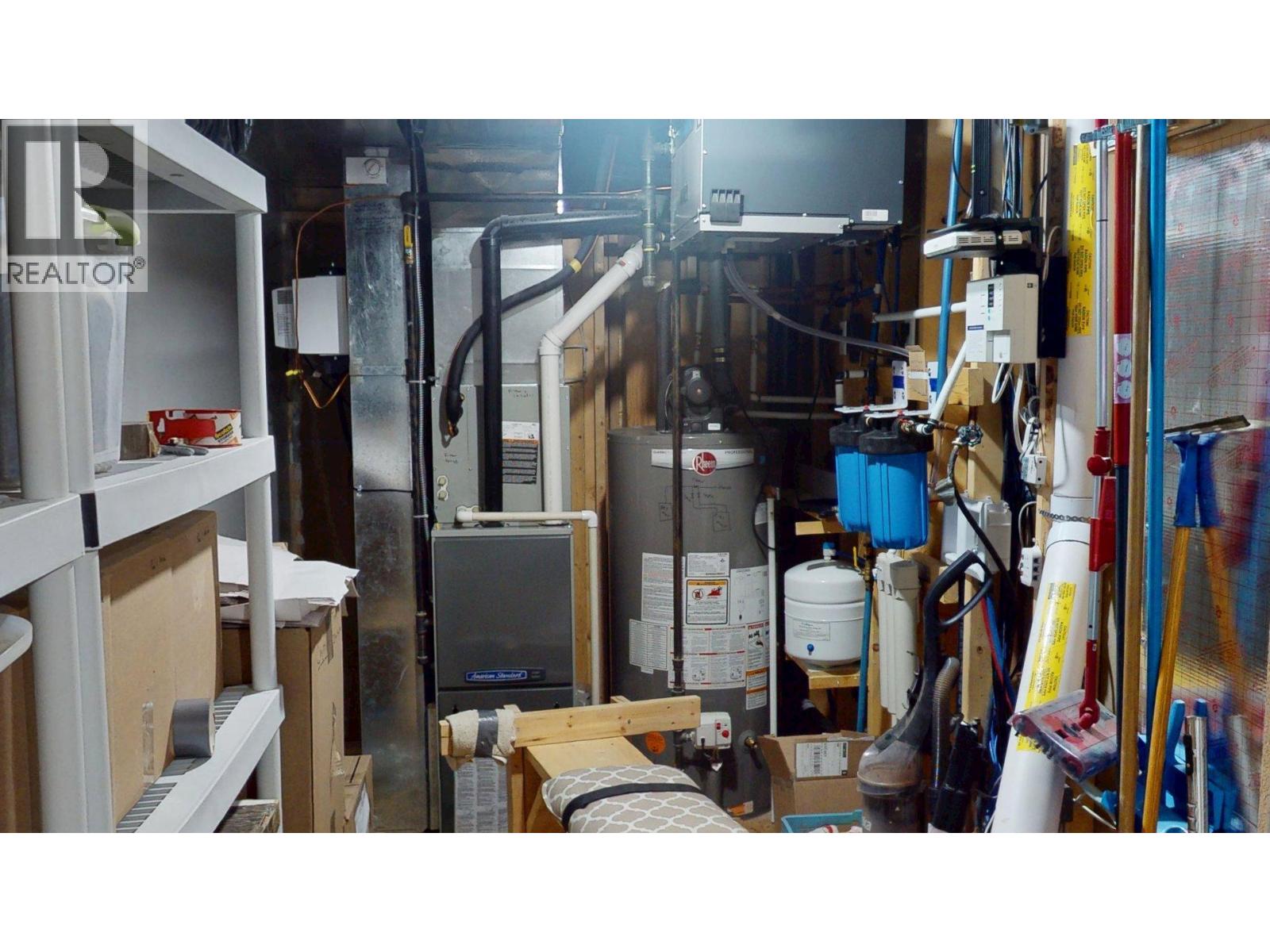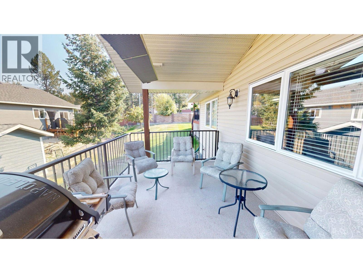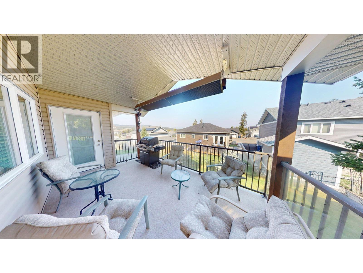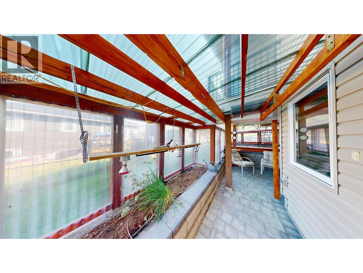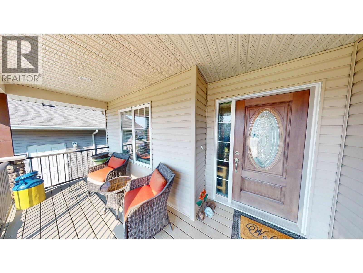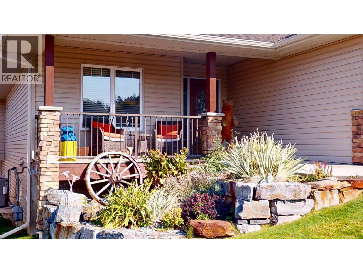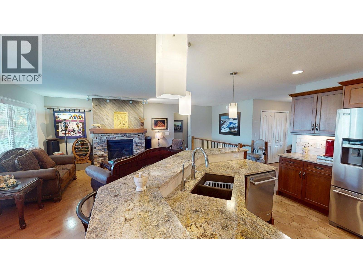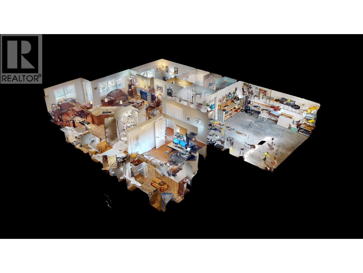1401 30th Avenue N Unit# 50 Cranbrook, British Columbia V1C 0C1
$719,900Maintenance, Reserve Fund Contributions, Insurance, Ground Maintenance, Waste Removal
$225 Monthly
Maintenance, Reserve Fund Contributions, Insurance, Ground Maintenance, Waste Removal
$225 MonthlyWelcome to Northwood Estates — a desirable gated community offering comfort, security, and quality living. This custom-designed bungalow has been thoughtfully adapted for accessibility, featuring no-step entries, wider doorways, barrier-free design, and a convenient stairlift to the lower level. Step inside to a bright, open-concept layout centered around a large kitchen island with granite countertops, perfect for entertaining or casual dining. The cozy living room is enhanced by a natural gas fireplace, creating a warm and inviting space. The spacious primary suite includes a custom ensuite and walk-in closet, while a main floor den can easily serve as an additional bedroom or home office. The fully finished walk-out basement continues the open design and includes an unauthorized suite—ideal for extended family or guests. It offers two additional bedrooms, a kitchen, dining and living area with another gas fireplace, and access to a covered lower patio. Built for comfort and efficiency, this home includes a high-efficiency furnace, central air conditioning, and water filtration system. Enjoy the covered upper deck, lower patio, and the peace of mind that comes with life in Northwood Estates—a welcoming, well-maintained gated community close to all amenities. Seller reserves the right to review offers on October 14, 2025 at 2PM (id:49650)
Property Details
| MLS® Number | 10365088 |
| Property Type | Single Family |
| Neigbourhood | Cranbrook North |
| Community Name | Northwood Estates |
| Features | Wheelchair Access, Balcony |
| Parking Space Total | 2 |
Building
| Bathroom Total | 3 |
| Bedrooms Total | 4 |
| Architectural Style | Bungalow |
| Basement Type | Full |
| Constructed Date | 2015 |
| Construction Style Attachment | Detached |
| Cooling Type | Central Air Conditioning |
| Exterior Finish | Brick, Vinyl Siding |
| Fireplace Present | Yes |
| Fireplace Total | 2 |
| Fireplace Type | Free Standing Metal,insert |
| Heating Type | Forced Air |
| Roof Material | Asphalt Shingle |
| Roof Style | Unknown |
| Stories Total | 1 |
| Size Interior | 2738 Sqft |
| Type | House |
| Utility Water | Municipal Water |
Parking
| Attached Garage | 2 |
Land
| Acreage | No |
| Landscape Features | Underground Sprinkler |
| Sewer | Municipal Sewage System |
| Size Irregular | 0.12 |
| Size Total | 0.12 Ac|under 1 Acre |
| Size Total Text | 0.12 Ac|under 1 Acre |
Rooms
| Level | Type | Length | Width | Dimensions |
|---|---|---|---|---|
| Basement | Storage | 21'5'' x 10'6'' | ||
| Basement | Full Bathroom | 5'2'' x 9'10'' | ||
| Basement | Bedroom | 10'1'' x 12'1'' | ||
| Basement | Bedroom | 9'9'' x 12'3'' | ||
| Basement | Family Room | 14'7'' x 16'9'' | ||
| Basement | Dining Room | 11'11'' x 16'8'' | ||
| Basement | Kitchen | 10'5'' x 11'11'' | ||
| Main Level | Laundry Room | 9'1'' x 7'2'' | ||
| Main Level | Bedroom | 10'7'' x 10'6'' | ||
| Main Level | Full Ensuite Bathroom | 9'6'' x 9'4'' | ||
| Main Level | Full Bathroom | 8'3'' x 5'4'' | ||
| Main Level | Primary Bedroom | 13'6'' x 14'5'' | ||
| Main Level | Dining Room | 12'5'' x 10'9'' | ||
| Main Level | Living Room | 12'9'' x 21'7'' | ||
| Main Level | Kitchen | 11'11'' x 13'2'' |
https://www.realtor.ca/real-estate/28957173/1401-30th-avenue-n-unit-50-cranbrook-cranbrook-north
Interested?
Contact us for more information

Jason Wheeldon
Personal Real Estate Corporation
www.cranbrookrealty.com/
https://www.facebook.com/cranbrookrealestate/

#25 - 10th Avenue South
Cranbrook, British Columbia V1C 2M9
(250) 426-8211
(250) 426-6270

Kaytee Sharun
www.ekrealty.com/
https://www.linkedin.com/in/kaytee-sharun-22a09b89/
https://www.instagram.com/kaytstheREALTOR®/?hl=en

#25 - 10th Avenue South
Cranbrook, British Columbia V1C 2M9
(250) 426-8211
(250) 426-6270

