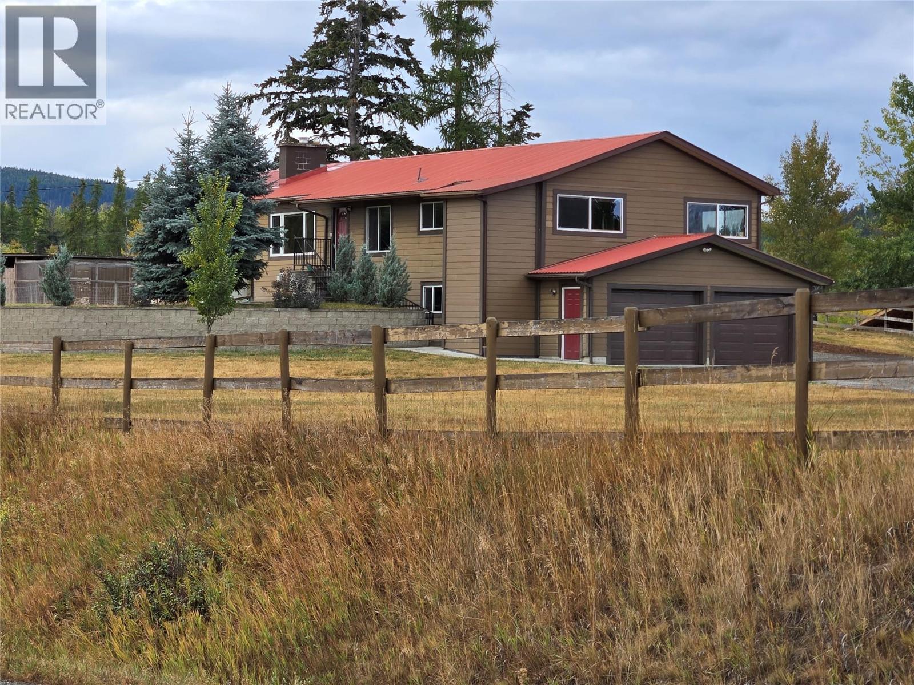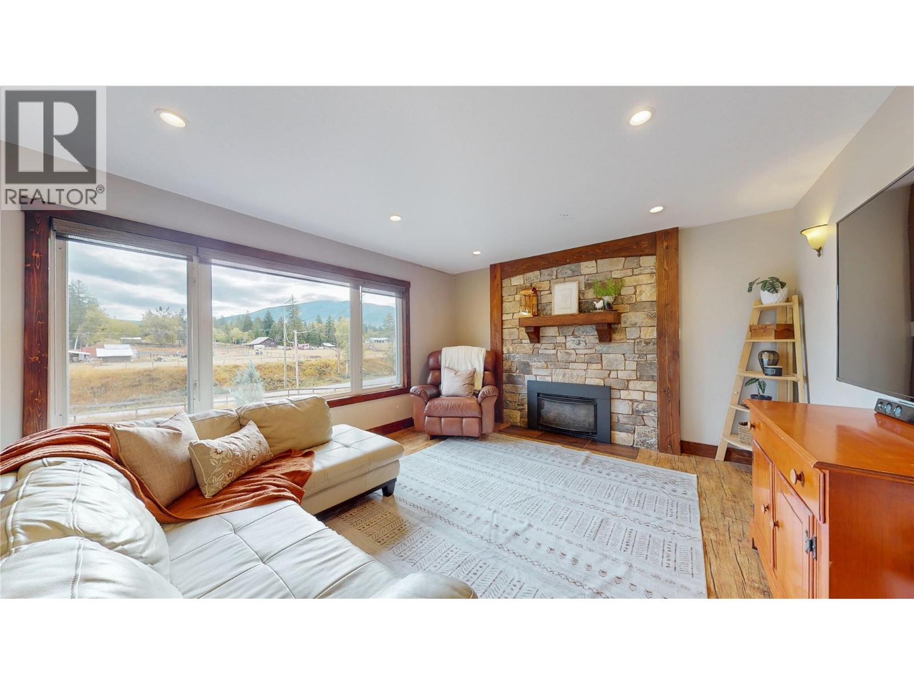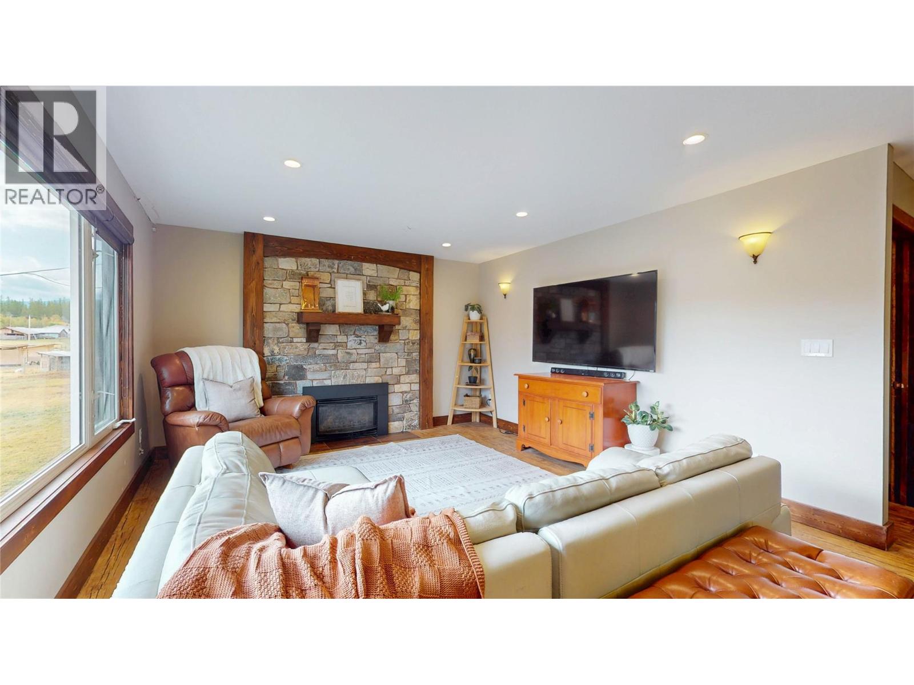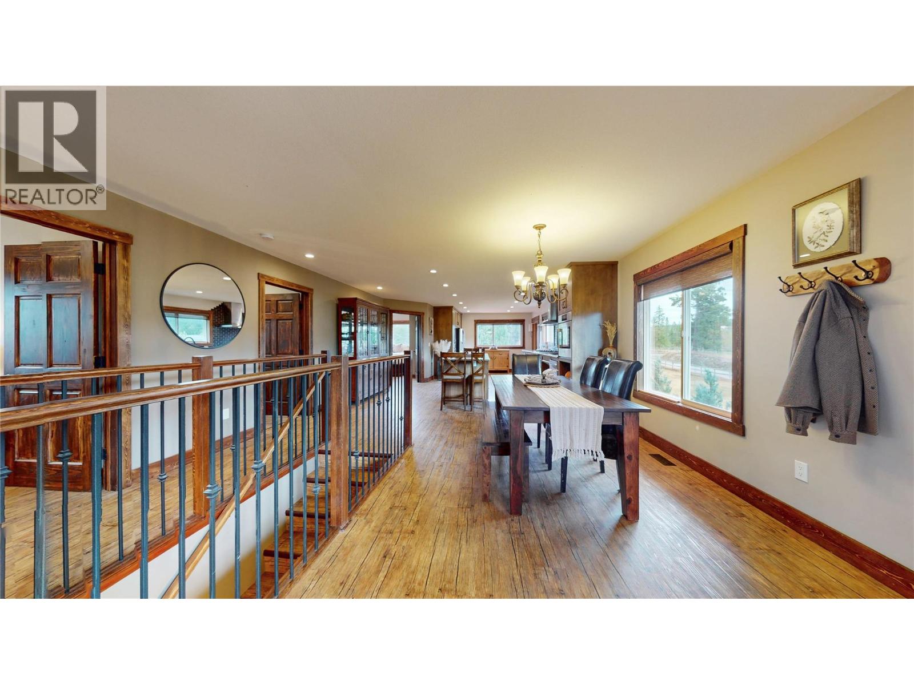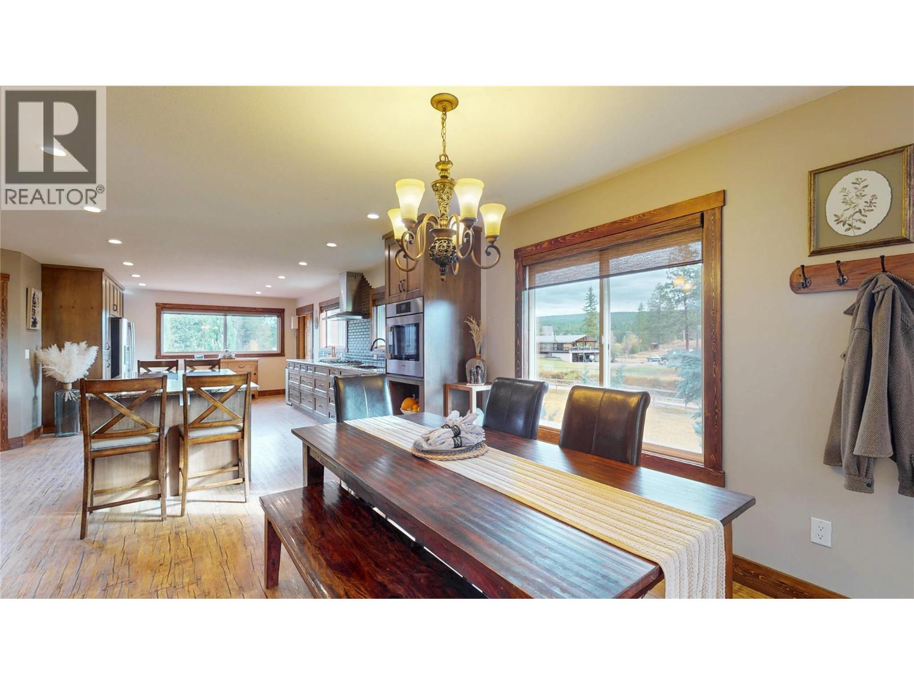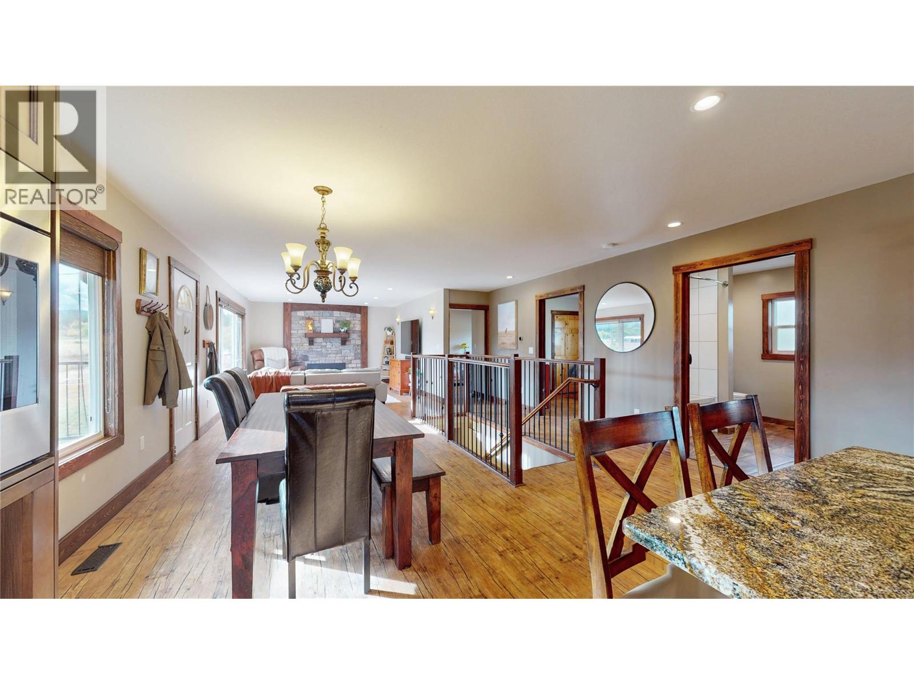1359 38th Avenue S Cranbrook, British Columbia V1C 7A8
$1,199,999
Welcome to this beautiful 2700 sq ft home on 3 acres right across from Idlewild park. This home offers 4 bedrooms, 3 bathrooms, an office and all the pleasures of rural living with the convenience of being just minutes from town. The heart of the home is the chef's kitchen on the upper level featuring a massive island, custom cabinetry, granite counter tops and high-end appliances. The main floor also has a lovely dining area, large riving room with gas fireplace and a beautiful view of Mount Baker. This level boats a beautiful master bedroom with large ensuite and jetted tub, two more bedrooms and a second full bath. The lower level features a beautiful family room with a second gas fireplace, another full bath, a bedroom, office, ground level entrance, and access to the 27ft x 21ft double attached garage. Unique to this home is an elevator which offers seamless access between the kitchen and garage. Outdoor features include a large covered area entertaining, firepit area with beautiful views, huge deck, heated concrete sidewalks, 2500 sq ft greenhouse, outdoor garden, 5 chicken coops, hay barn, sheep & goat pens. This property offers a rare blend of luxury and country living with plenty of space to enjoy the outdoors or create your dream homestead or farm business. This property has ""Farm Status"" and operates under the name ""The Farm Next Door"". There is so much potential for growth and expansion! Check out MLS # 10364580 for more information on the Farm. (39312083) (id:49650)
Property Details
| MLS® Number | 10364585 |
| Property Type | Single Family |
| Neigbourhood | CRANL Cranbrook Periphery |
| Amenities Near By | Park, Recreation, Schools |
| Features | Corner Site, Central Island, Jacuzzi Bath-tub |
| Parking Space Total | 8 |
| View Type | Mountain View |
Building
| Bathroom Total | 3 |
| Bedrooms Total | 4 |
| Appliances | Range, Refrigerator, Dishwasher, Cooktop - Gas, Washer & Dryer |
| Architectural Style | Ranch |
| Basement Type | Full |
| Constructed Date | 1975 |
| Construction Style Attachment | Detached |
| Cooling Type | Central Air Conditioning |
| Exterior Finish | Other |
| Fireplace Fuel | Gas |
| Fireplace Present | Yes |
| Fireplace Total | 2 |
| Fireplace Type | Unknown |
| Flooring Type | Mixed Flooring |
| Heating Type | Forced Air |
| Roof Material | Metal |
| Roof Style | Unknown |
| Stories Total | 1 |
| Size Interior | 2704 Sqft |
| Type | House |
| Utility Water | Dug Well |
Parking
| Attached Garage | 2 |
Land
| Access Type | Easy Access |
| Acreage | Yes |
| Fence Type | Fence |
| Land Amenities | Park, Recreation, Schools |
| Sewer | Septic Tank |
| Size Irregular | 3 |
| Size Total | 3 Ac|1 - 5 Acres |
| Size Total Text | 3 Ac|1 - 5 Acres |
Rooms
| Level | Type | Length | Width | Dimensions |
|---|---|---|---|---|
| Basement | Storage | 12'4'' x 3'9'' | ||
| Basement | Foyer | 10'6'' x 4'10'' | ||
| Basement | Laundry Room | 7'4'' x 4'8'' | ||
| Basement | 3pc Bathroom | Measurements not available | ||
| Basement | Bedroom | 12'9'' x 9'8'' | ||
| Basement | Recreation Room | 25' x 15' | ||
| Main Level | 5pc Bathroom | Measurements not available | ||
| Main Level | Bedroom | 9' x 9' | ||
| Main Level | Bedroom | 13'7'' x 13' | ||
| Main Level | 4pc Ensuite Bath | Measurements not available | ||
| Main Level | Primary Bedroom | 14'1'' x 12'9'' | ||
| Main Level | Dining Room | 12' x 16'9'' | ||
| Main Level | Living Room | 22' x 16'9'' | ||
| Main Level | Kitchen | 22' x 16'10'' |
https://www.realtor.ca/real-estate/28947498/1359-38th-avenue-s-cranbrook-cranl-cranbrook-periphery
Interested?
Contact us for more information

Barry Seitz
www.barryseitzcranbrookrealestate.ca/

#25 - 10th Avenue South
Cranbrook, British Columbia V1C 2M9
(250) 426-8211
(250) 426-6270

