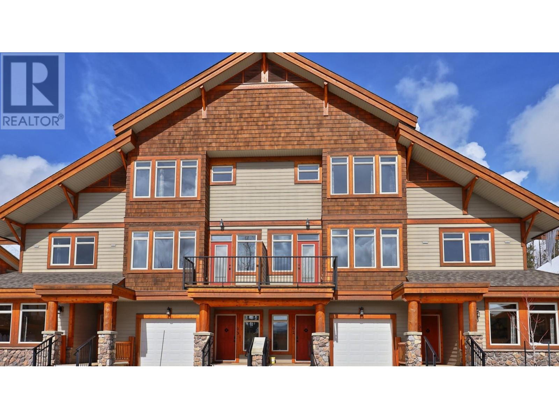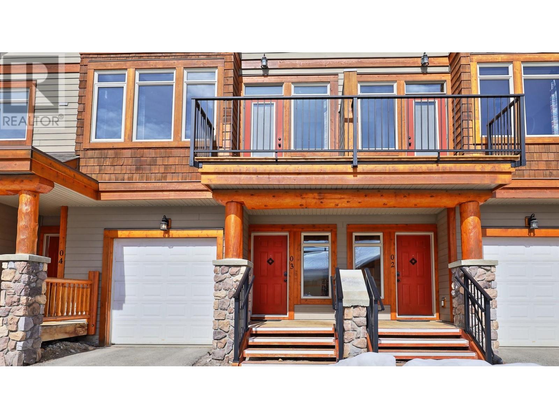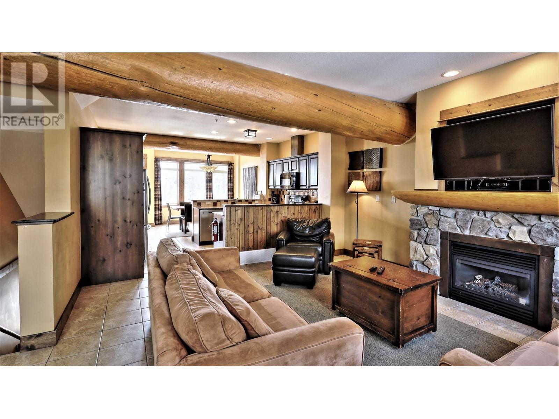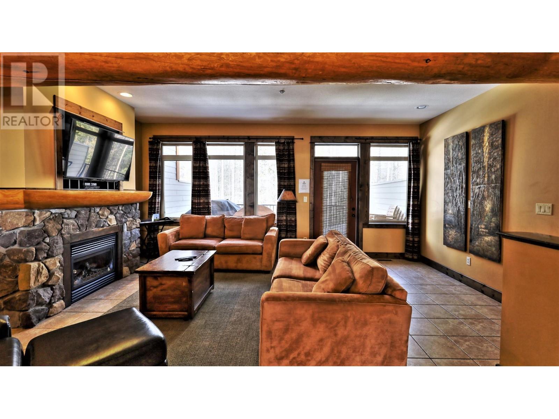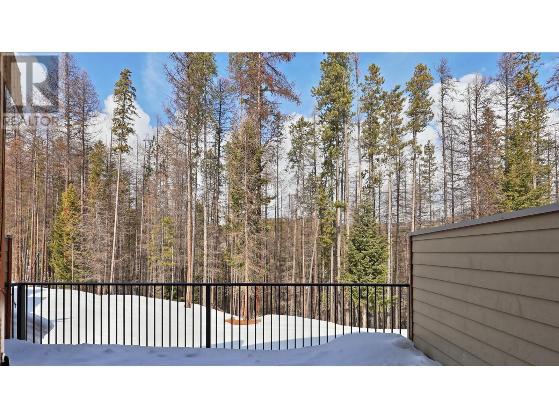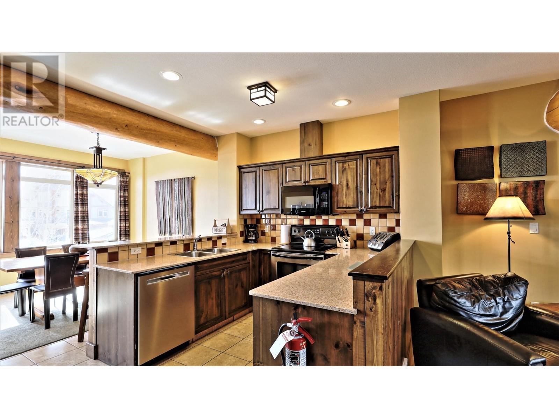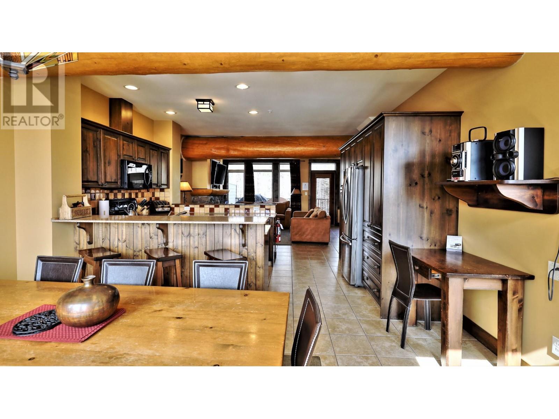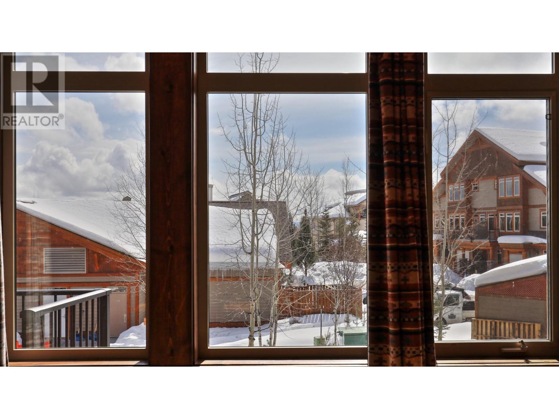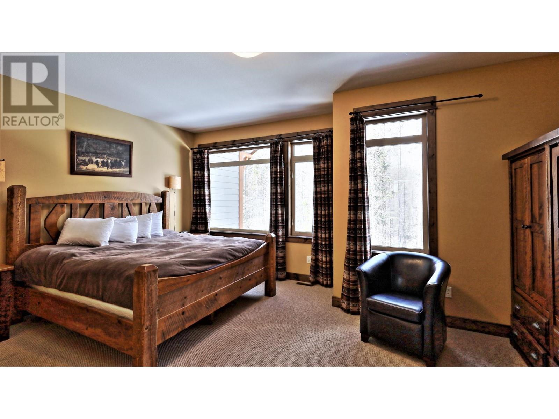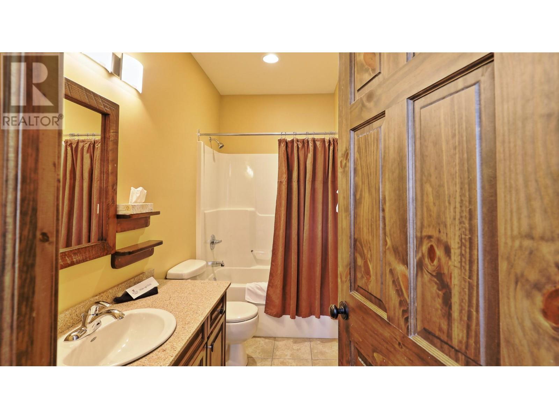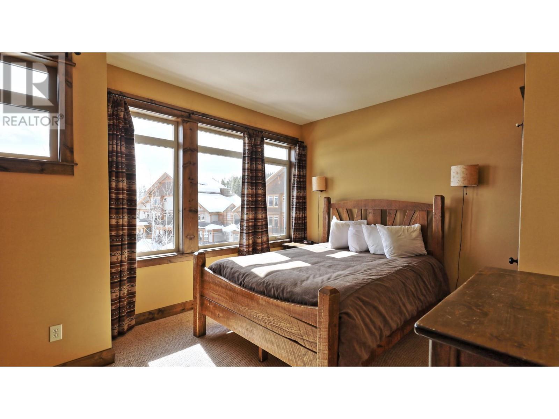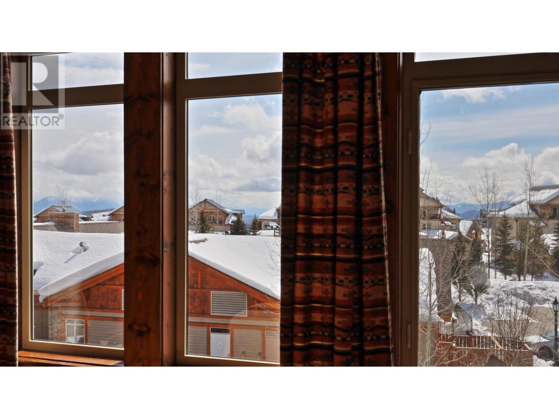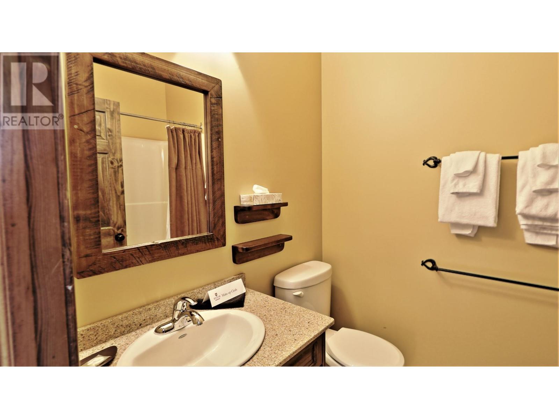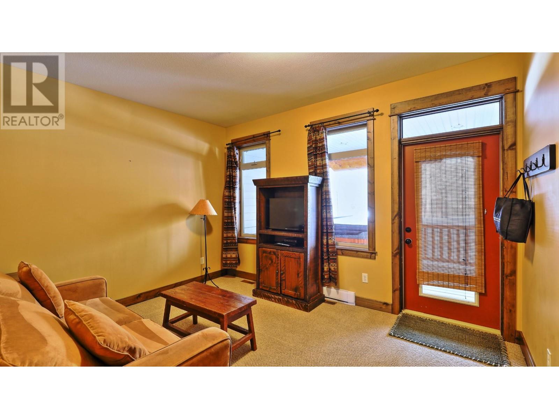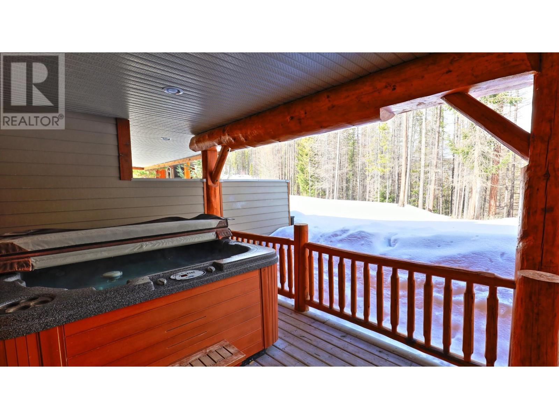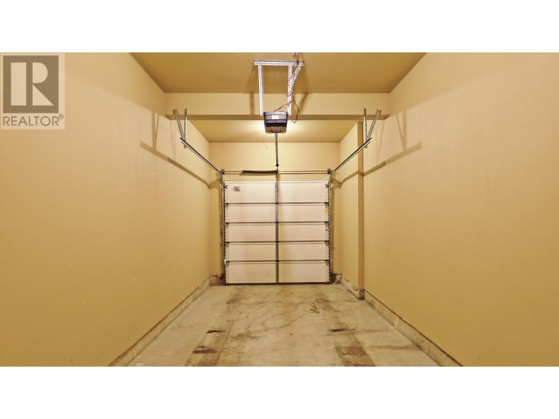1351 Gerry Sorensen Way Unit# O3 A Kimberley, British Columbia V1A 2Y6
$67,900Maintenance, Cable TV, Reserve Fund Contributions, Electricity, Heat, Insurance, Ground Maintenance, Property Management, Other, See Remarks, Recreation Facilities, Sewer, Waste Removal, Water
$641.52 Monthly
Maintenance, Cable TV, Reserve Fund Contributions, Electricity, Heat, Insurance, Ground Maintenance, Property Management, Other, See Remarks, Recreation Facilities, Sewer, Waste Removal, Water
$641.52 Monthly3 Bed 3 Bath 1/4 Share Condo. Great location across from rec center, with panoramic mountain views. Quarter share gives you 12+ weeks per year (One week every month and this year get 2 weeks at Christmas 2024!). This unit has an attached single garage to keep your car and gear safe and dry, with room for another vehicle in the driveway, and extra parking right across from the unit. Northstar Mountain Village Resort offers the best the Kootenays have to offer: skiing, hiking, golf, mountain biking, fishing, hunting... Just 24 minutes from YXC or 4 hour drive from Calgary. Condo fees ($642/month) cover everything, and everything is taken care of. Just show up and enjoy, or for those weeks you can't make it, put it in the rental pool, which is taken care of for you. There's lots of room here for big families or 3 couples with 3 large bedrooms and 3 full baths. Invest in your future happiness and memories. Call your REALTOR now and start enjoying the Kootenays. (id:49650)
Property Details
| MLS® Number | 2476552 |
| Property Type | Single Family |
| Neigbourhood | Alpine Resort Area |
| Community Name | Northstar Mountain Village |
| Amenities Near By | Golf Nearby, Airport, Ski Area |
| Community Features | Pets Not Allowed, Rentals Allowed |
| Features | Private Setting, Treed, Two Balconies |
| Parking Space Total | 2 |
| Pool Type | Inground Pool |
| Storage Type | Storage, Locker |
| Structure | Clubhouse |
| View Type | Mountain View |
Building
| Bathroom Total | 3 |
| Bedrooms Total | 3 |
| Amenities | Clubhouse |
| Appliances | Refrigerator, Dishwasher, Dryer, Range - Electric, Microwave, Washer |
| Constructed Date | 2007 |
| Construction Style Attachment | Attached |
| Cooling Type | Central Air Conditioning |
| Exterior Finish | Stone, Wood, Other |
| Fireplace Fuel | Gas |
| Fireplace Present | Yes |
| Fireplace Type | Unknown |
| Flooring Type | Carpeted, Ceramic Tile, Mixed Flooring |
| Heating Type | Forced Air |
| Roof Material | Asphalt Shingle |
| Roof Style | Unknown |
| Size Interior | 1715 Sqft |
| Type | Row / Townhouse |
| Utility Water | Municipal Water |
Land
| Acreage | No |
| Land Amenities | Golf Nearby, Airport, Ski Area |
| Landscape Features | Landscaped |
| Sewer | Municipal Sewage System |
| Size Total | 0|under 1 Acre |
| Size Total Text | 0|under 1 Acre |
| Zoning Type | Unknown |
Rooms
| Level | Type | Length | Width | Dimensions |
|---|---|---|---|---|
| Second Level | Living Room | 18'6'' x 16'4'' | ||
| Second Level | Kitchen | 14'8'' x 9'5'' | ||
| Second Level | Dining Room | 14'8'' x 11'0'' | ||
| Lower Level | Primary Bedroom | 18'4'' x 13'5'' | ||
| Lower Level | 4pc Ensuite Bath | Measurements not available | ||
| Lower Level | 4pc Bathroom | Measurements not available | ||
| Lower Level | Bedroom | 18'3'' x 11'0'' | ||
| Main Level | 4pc Bathroom | Measurements not available | ||
| Main Level | Bedroom | 13'2'' x 10'7'' |
Interested?
Contact us for more information

Rob Richardson

290 Wallinger Avenue
Kimberley, British Columbia V1A 1Z1
(250) 427-0070

