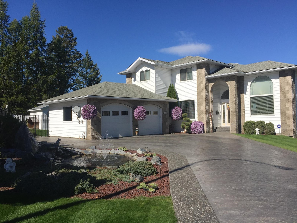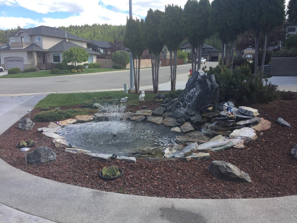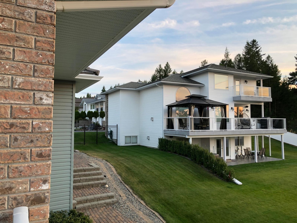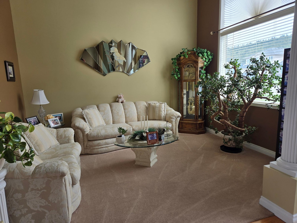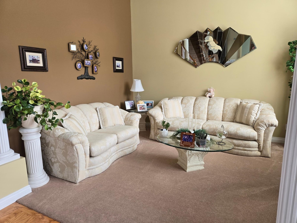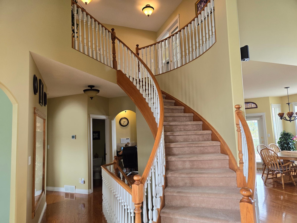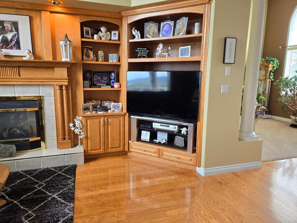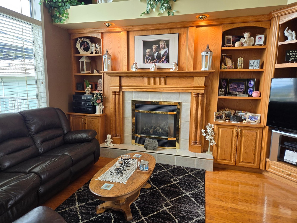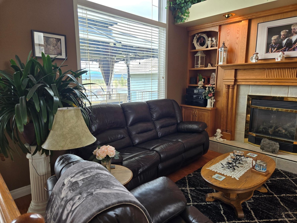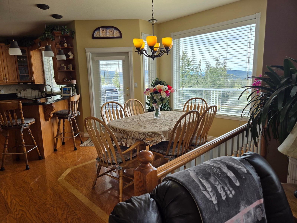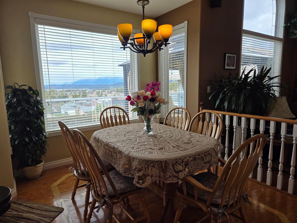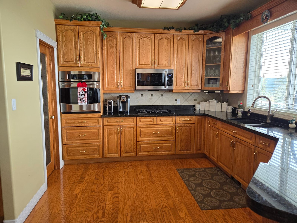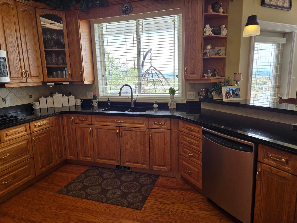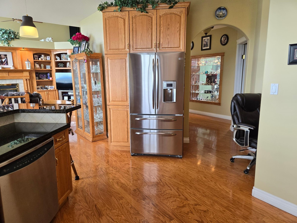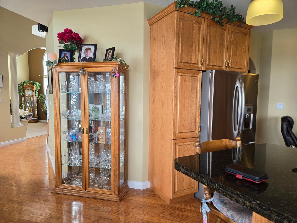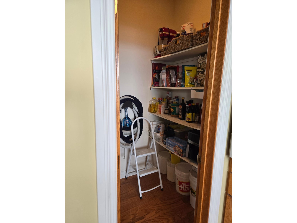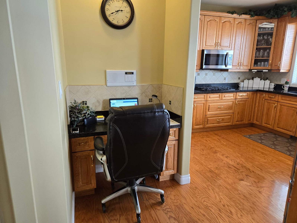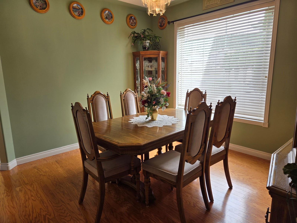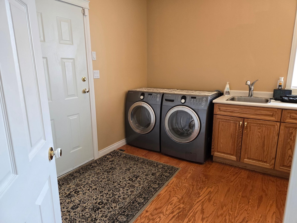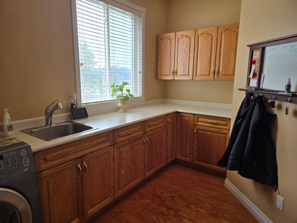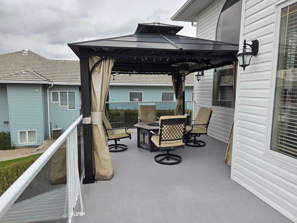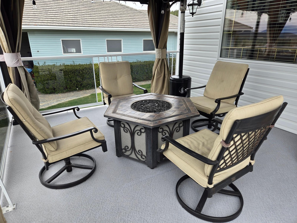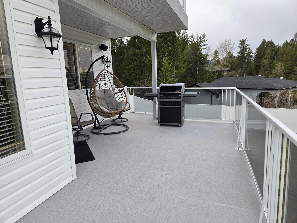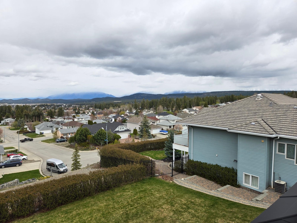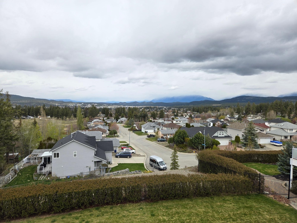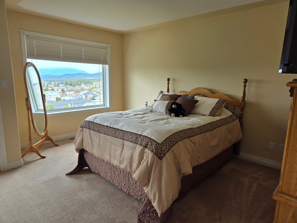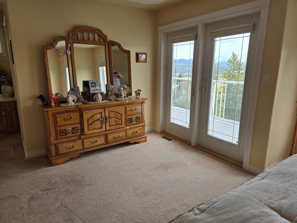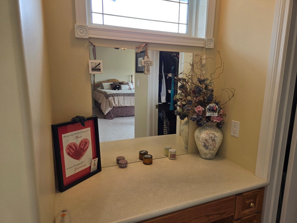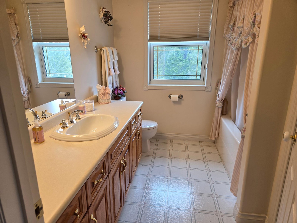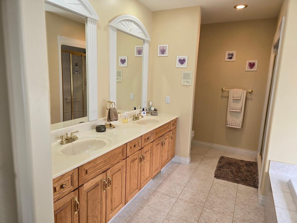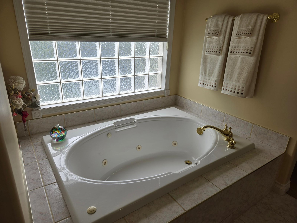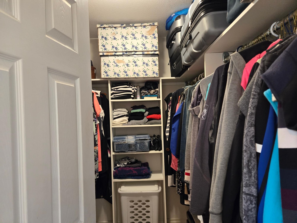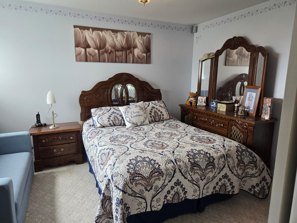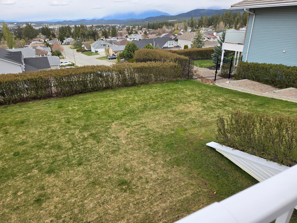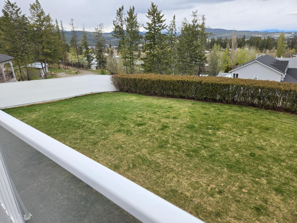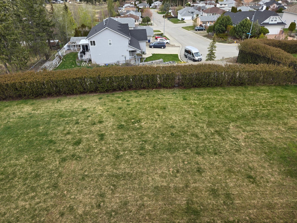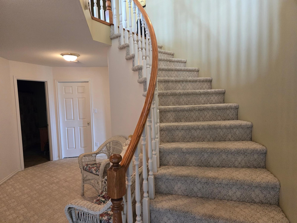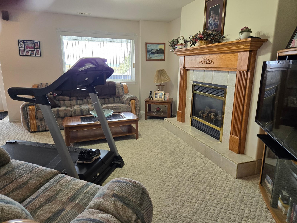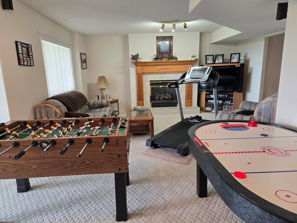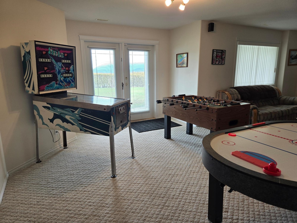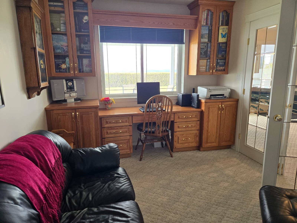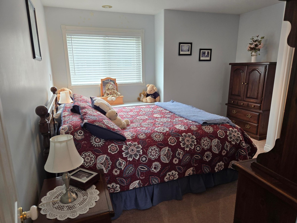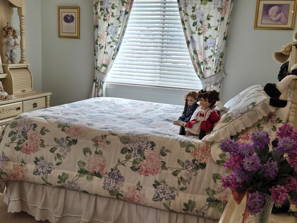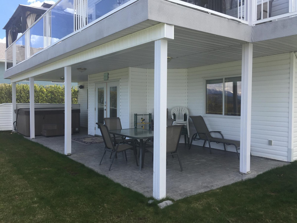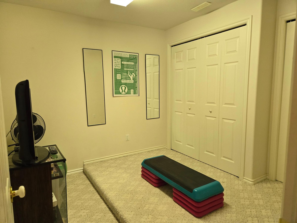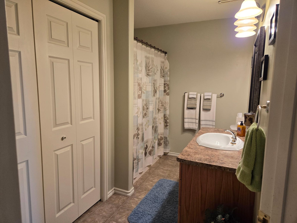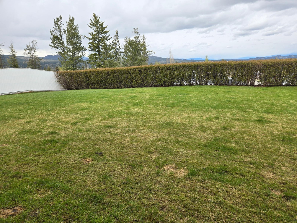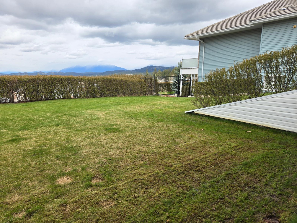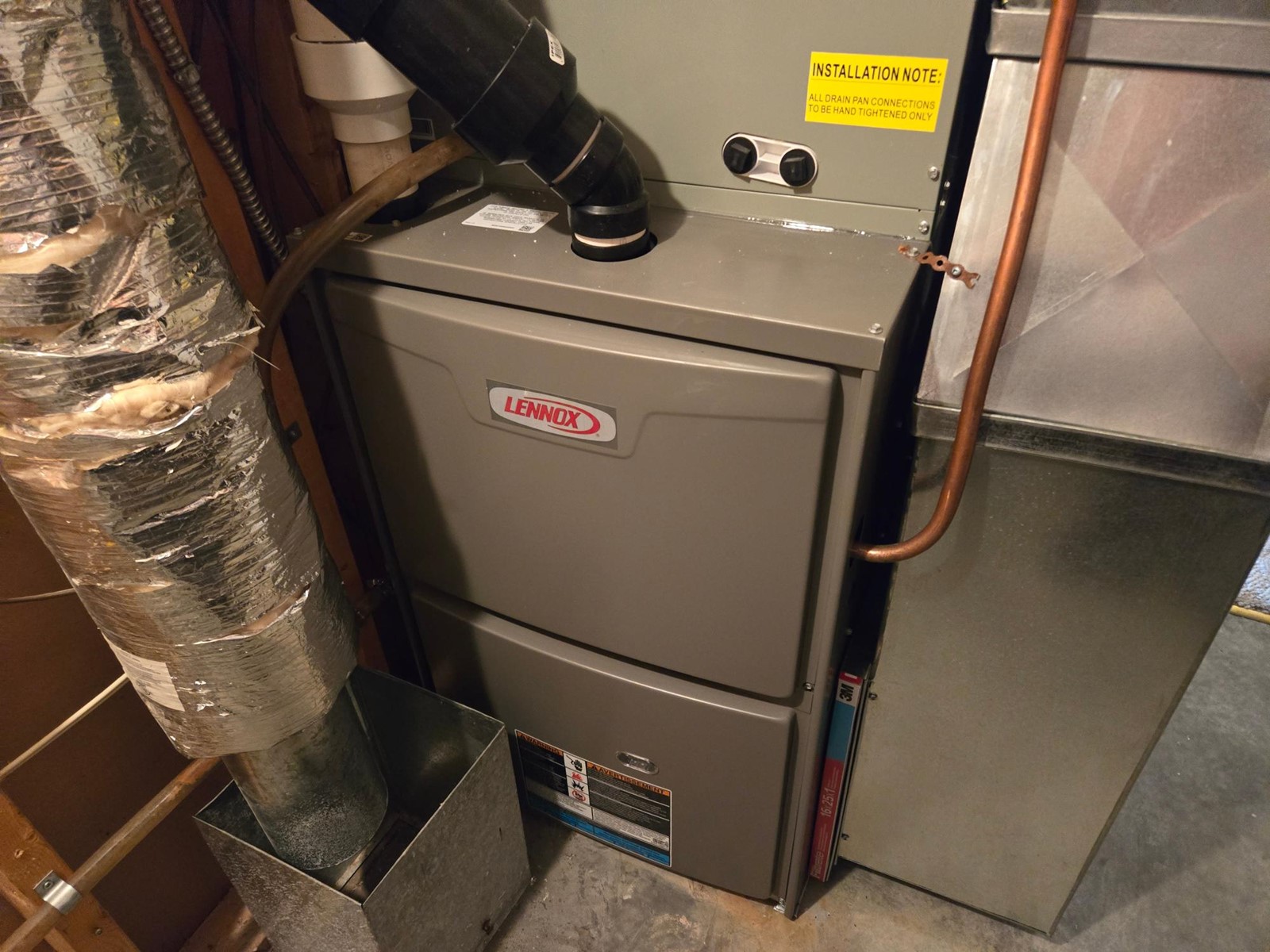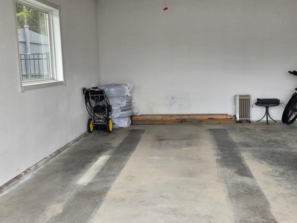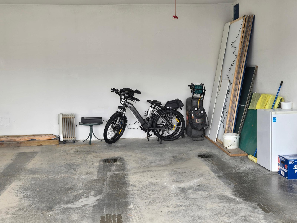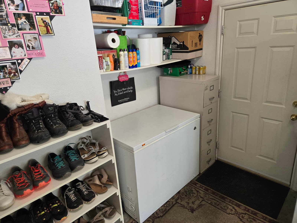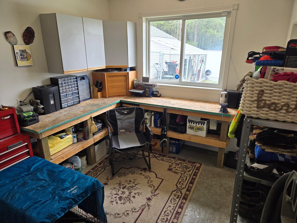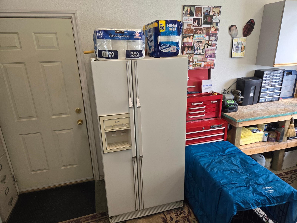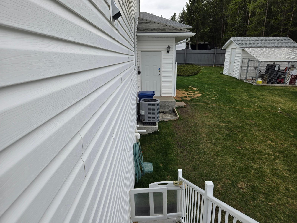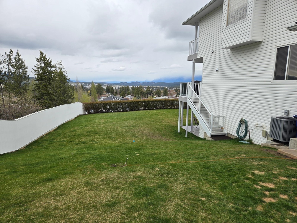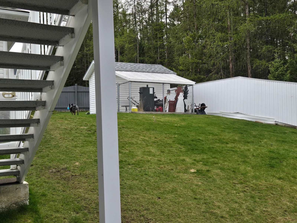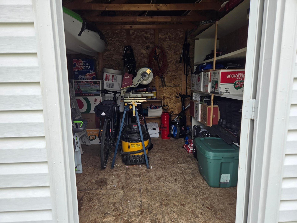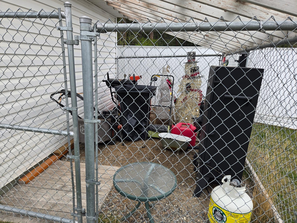1330 Southview Drive Cranbrook, British Columbia V1C 6R1
$1,050,000
This two story home is one of Cranbrooks finest. With a world class view this 4 bedroom and 4 bathroom homes offers so much. once you enter the home you get a sense of the quality with a large sitting room and a curved stair well up and down. This home has large windows with plenty of natural light through out. There is a large formal dining room, a great main floor family room, a two piece bath plus a huge main floor laundry with access to a workshop and a double car garage. Off of the family eating area and the large kitchen with plenty of storage is access to a large deck with a covered gazibo and the best views you will find any where in Cranbrook. The upstairs features a large master bedroom with a walkin closet and a huge full ensuite with seperate shower and soaker tub. Plus the master has its very own private deck with those world class views.The walkout basement features a large rec room with a natural gas fireplace and plenty of room for your family and or friends to enjoy. The basement also has a full bath plus an exercise room. Plus a large den/ office with plenty of light. There is underground sprinklers, central vac, Heat pump air conditioing, Newer furnace 2021. The large yard has plenty of room for your family or friends to enjoy. There is a large dhed with fenced off storage area. This high end Cranbrook home is well located well built at the end of Southview Drive in a extremly nice neighborhood.One of the fine features of this home is the GemStone lights(LED) under the eves plus the best views in town. (id:49650)
Property Details
| MLS® Number | 2476615 |
| Property Type | Single Family |
| Community Name | Cranbrook South |
| Features | Private Yard |
| Parking Space Total | 6 |
Building
| Bathroom Total | 4 |
| Bedrooms Total | 4 |
| Amenities | Balconies |
| Appliances | Hot Tub, Dryer, Microwave, Washer, Window Coverings, Dishwasher, Garage Door Opener, Gas Stove(s) |
| Basement Development | Finished |
| Basement Features | Walk Out |
| Basement Type | Partial (finished) |
| Constructed Date | 2001 |
| Construction Material | Concrete Walls |
| Cooling Type | Central Air Conditioning |
| Exterior Finish | Brick, Vinyl |
| Flooring Type | Hardwood, Carpeted |
| Foundation Type | Concrete |
| Heating Fuel | Geo Thermal, Natural Gas |
| Heating Type | Forced Air |
| Roof Material | Asphalt Shingle |
| Roof Style | Unknown |
| Size Interior | 4078 |
| Type | House |
| Utility Water | Municipal Water |
Land
| Acreage | No |
| Fence Type | Fenced Yard |
| Landscape Features | Underground Sprinkler |
| Size Irregular | 24393 |
| Size Total | 24393 Sqft |
| Size Total Text | 24393 Sqft |
| Zoning Type | Large Single Dwelling |
Rooms
| Level | Type | Length | Width | Dimensions |
|---|---|---|---|---|
| Above | Full Bathroom | Measurements not available | ||
| Above | Primary Bedroom | 16'6 x 14'6 | ||
| Above | Bedroom | 12'9 x 12 | ||
| Above | Bedroom | 12'9 x 12 | ||
| Above | Ensuite | Measurements not available | ||
| Lower Level | Full Bathroom | Measurements not available | ||
| Lower Level | Bedroom | 13 x 11 | ||
| Lower Level | Den | 13'2 x 9'8 | ||
| Lower Level | Recreational, Games Room | 25'6 x 17 | ||
| Lower Level | Gym | 10 x 9'8 | ||
| Main Level | Kitchen | 15 x 13'6 | ||
| Main Level | Living Room | 16 x 14 | ||
| Main Level | Family Room | 14 x 12 | ||
| Main Level | Dining Room | 13 x 12'6 | ||
| Main Level | Laundry Room | 13'6 x 9'6 | ||
| Main Level | Dining Nook | 15 x 9 | ||
| Main Level | Partial Bathroom | Measurements not available |
Utilities
| Sewer | Available |
https://www.realtor.ca/real-estate/26841177/1330-southview-drive-cranbrook-cranbrook-south
Interested?
Contact us for more information

#25-10th Avenue South
Cranbrook, British Columbia V1C 2M9
(250) 426-8211
(250) 426-6270
www.ekrealty.com/

