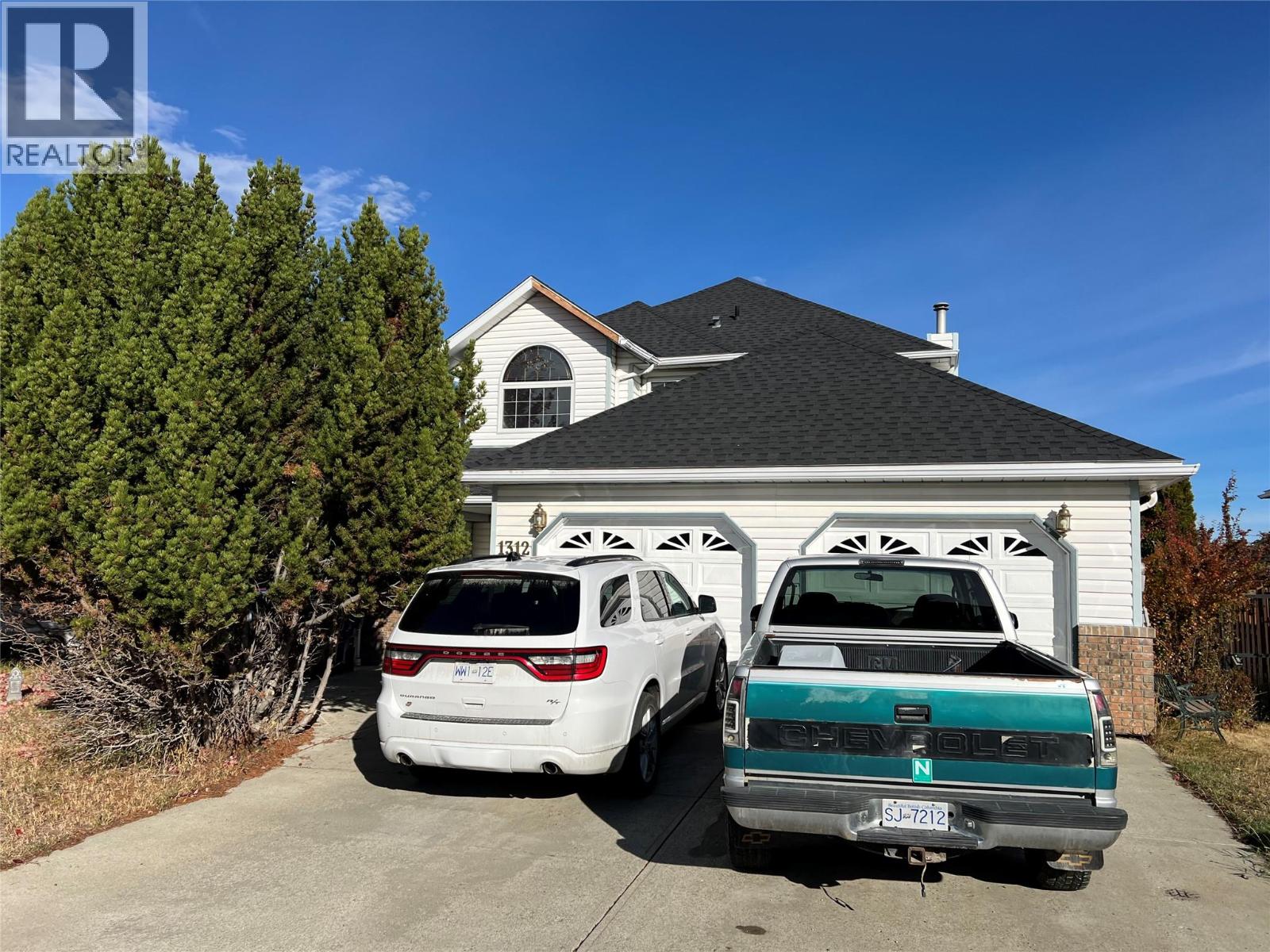1312 20th Street S Cranbrook, British Columbia V1C 6J8
$689,900
Located in the highly sought-after Southview neighbourhood, this spacious two-storey home (built in 1993) combines timeless architectural charm with modern family comfort. Offering four bedrooms and 2.5 bathrooms, it features classic detailing and an abundance of natural light throughout. The open-concept main living area impresses with soaring ceilings, expansive windows, and two cozy gas fireplaces—creating a warm and welcoming atmosphere for both relaxation and entertaining. The formal dining room flows seamlessly into a beautifully appointed kitchen with granite countertops, solid cabinetry, and fine finishes, making it the perfect hub for family meals and gatherings. Upstairs, the primary suite provides a peaceful retreat with a private ensuite and tranquil views of the backyard. Three additional bedrooms are generously sized, offering flexible options for family, guests, or a home office. The unfinished walk-out basement is already framed and plumbed for a suite-style layout—including a kitchen, a master bedroom with ensuite, an additional bathroom, a living area, and storage—offering exciting potential for future development. Additional highlights include 200-amp electrical service, central vacuum, and a double car garage. A spacious backyard deck invites outdoor living, perfect for summer BBQ's or enjoying the sunshine is move-in-ready Southview home delivers the ideal blend of comfort, functionality, and enduring style. (id:49650)
Property Details
| MLS® Number | 10366252 |
| Property Type | Single Family |
| Neigbourhood | Cranbrook South |
| Parking Space Total | 2 |
Building
| Bathroom Total | 3 |
| Bedrooms Total | 4 |
| Constructed Date | 1993 |
| Construction Style Attachment | Detached |
| Exterior Finish | Brick, Vinyl Siding |
| Fireplace Present | Yes |
| Fireplace Total | 1 |
| Fireplace Type | Insert |
| Flooring Type | Carpeted, Ceramic Tile, Hardwood, Linoleum |
| Half Bath Total | 1 |
| Heating Type | Forced Air |
| Roof Material | Asphalt Shingle |
| Roof Style | Unknown |
| Stories Total | 2 |
| Size Interior | 2485 Sqft |
| Type | House |
| Utility Water | Municipal Water |
Parking
| Attached Garage | 2 |
Land
| Acreage | No |
| Sewer | Municipal Sewage System |
| Size Irregular | 0.17 |
| Size Total | 0.17 Ac|under 1 Acre |
| Size Total Text | 0.17 Ac|under 1 Acre |
Rooms
| Level | Type | Length | Width | Dimensions |
|---|---|---|---|---|
| Second Level | Full Bathroom | 4'11'' x 8'6'' | ||
| Second Level | Bedroom | 10'11'' x 9'11'' | ||
| Second Level | Bedroom | 10'11'' x 10'1'' | ||
| Second Level | Full Ensuite Bathroom | 10'11'' x 9'1'' | ||
| Second Level | Primary Bedroom | 15'7'' x 16'5'' | ||
| Main Level | Partial Bathroom | 5'7'' x 6'4'' | ||
| Main Level | Bedroom | 9'11'' x 10'0'' | ||
| Main Level | Laundry Room | 7'5'' x 6'11'' | ||
| Main Level | Foyer | 10'1'' x 6'9'' | ||
| Main Level | Living Room | 16'4'' x 13'6'' | ||
| Main Level | Dining Room | 13'6'' x 12'1'' | ||
| Main Level | Living Room | 16'0'' x 13'4'' | ||
| Main Level | Den | 8'10'' x 7'7'' | ||
| Main Level | Kitchen | 9'0'' x 13'2'' |
https://www.realtor.ca/real-estate/29014830/1312-20th-street-s-cranbrook-cranbrook-south
Interested?
Contact us for more information

Jason Wheeldon
Personal Real Estate Corporation
www.cranbrookrealty.com/
https://www.facebook.com/cranbrookrealestate/

#25 - 10th Avenue South
Cranbrook, British Columbia V1C 2M9
(250) 426-8211
(250) 426-6270

Kaytee Sharun
www.ekrealty.com/
https://www.linkedin.com/in/kaytee-sharun-22a09b89/
https://www.instagram.com/kaytstheREALTOR®/?hl=en

#25 - 10th Avenue South
Cranbrook, British Columbia V1C 2M9
(250) 426-8211
(250) 426-6270



