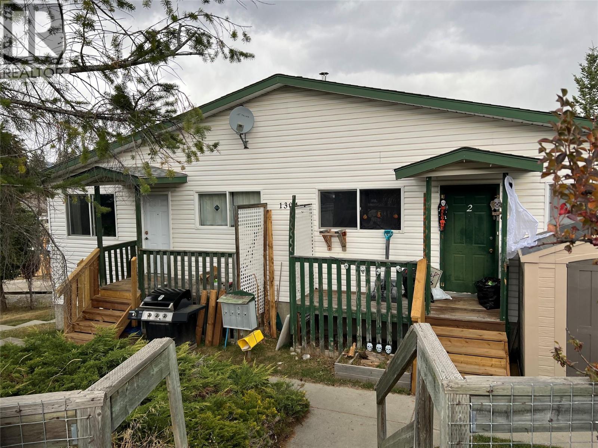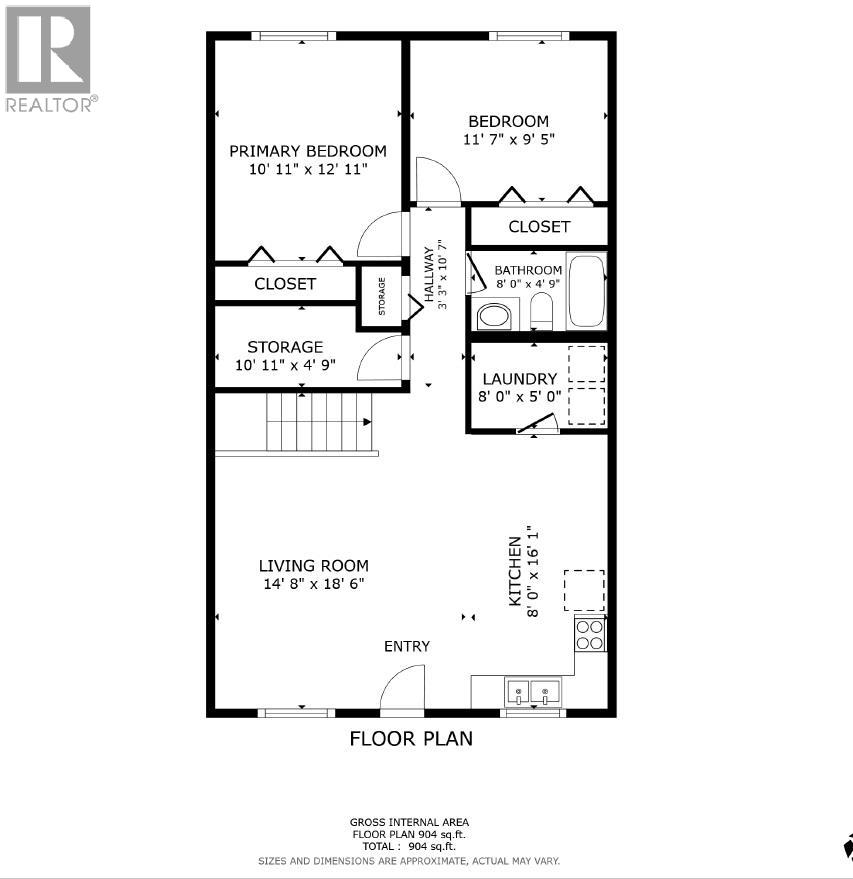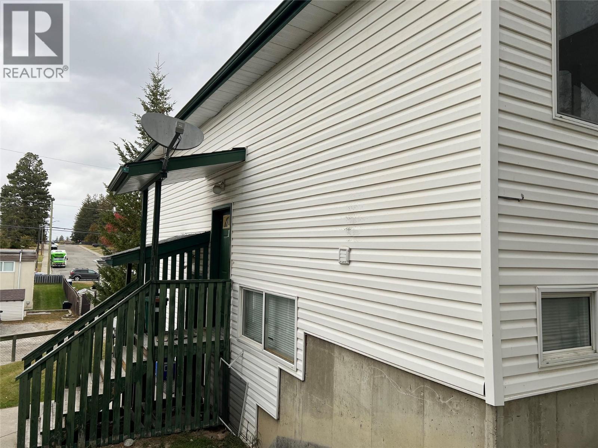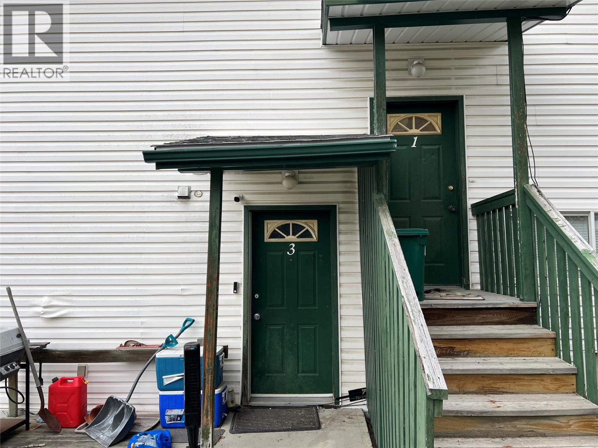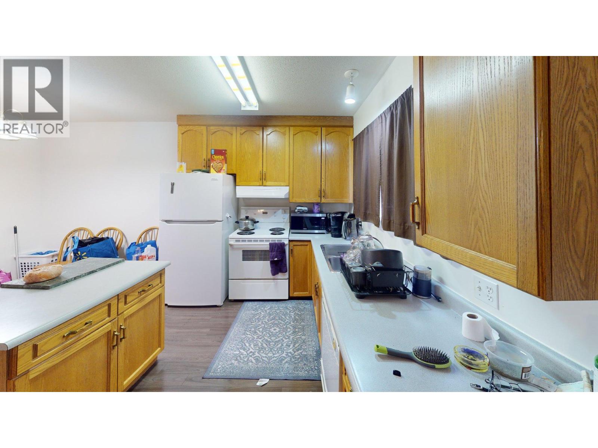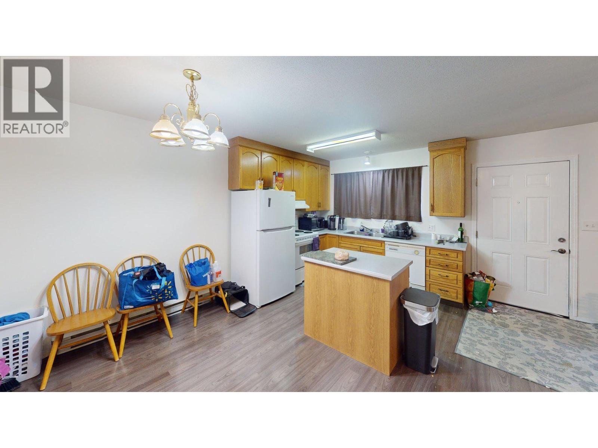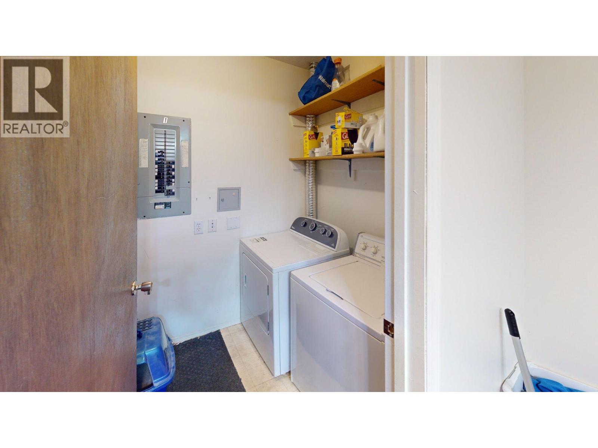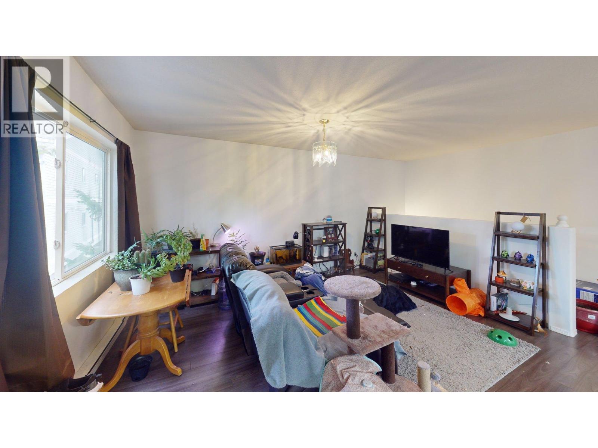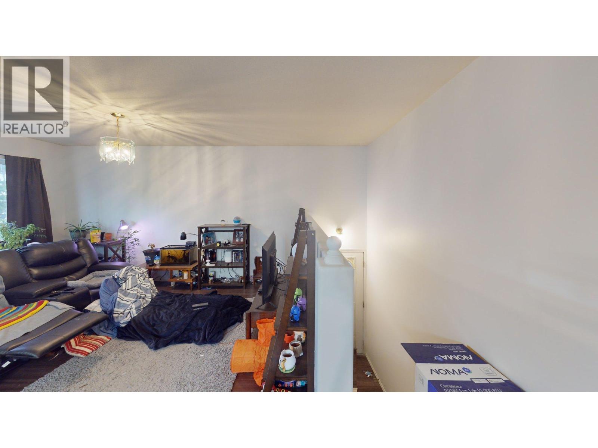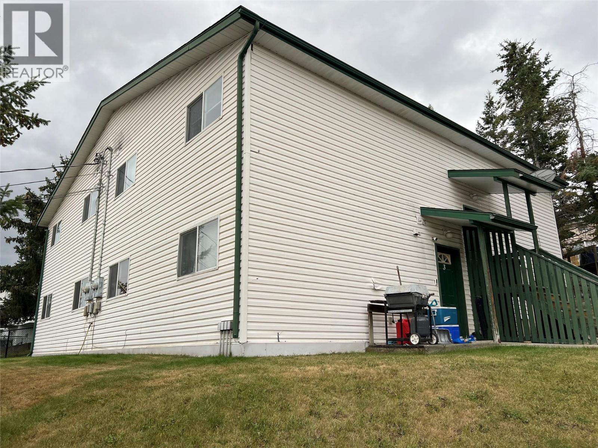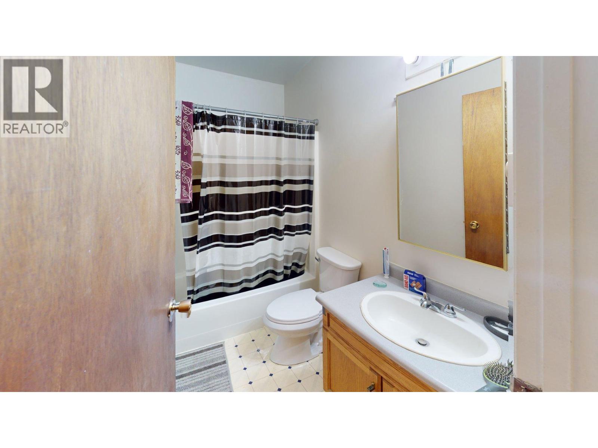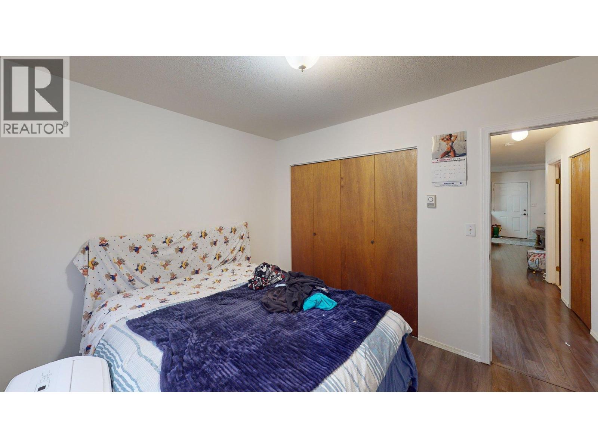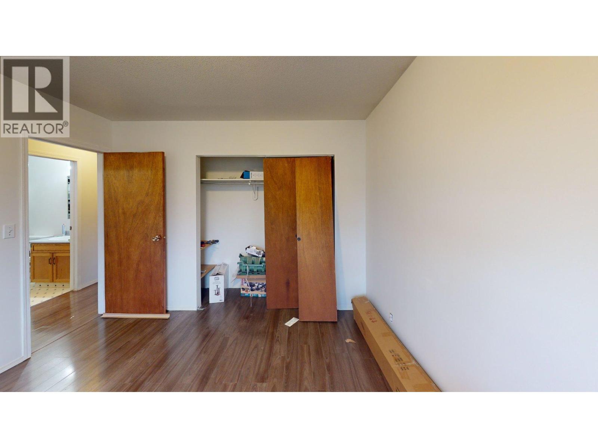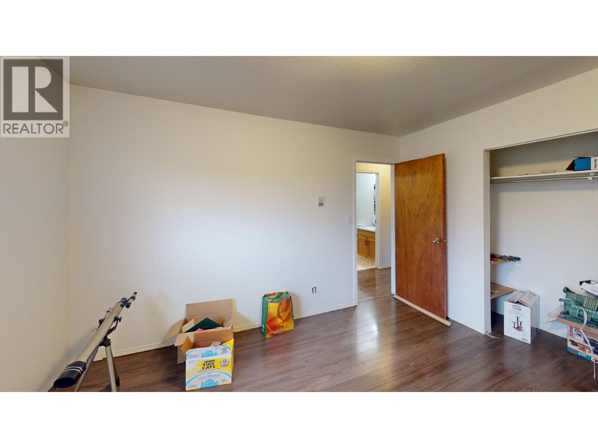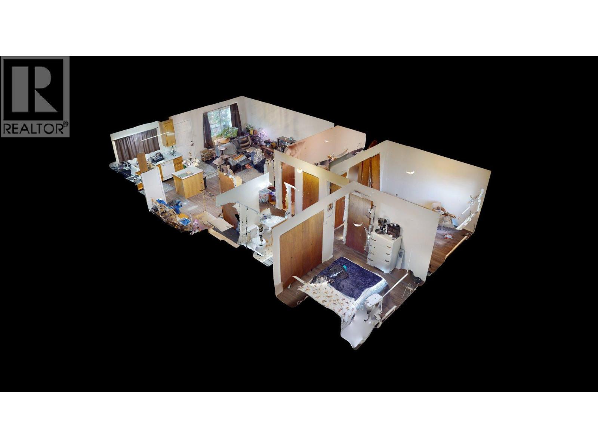1304 10a Street S Cranbrook, British Columbia V1C 1T6
$769,900
Excellent Investment Opportunity – Fully Tenanted 4-Plex in Prime Location Built in 1995, this well-maintained 4-plex is a solid investment offering stable, long-term rental income. Ideally located near schools, transit, and amenities, the property features four spacious 2-bedroom units — two upper and two lower suites — each approximately 960 sq ft. Each unit offers a bright, functional layout with open living spaces and self-contained in-suite laundry for added convenience. The building has been well cared for, with all units currently rented to long-term tenants, providing consistent, worry-free cash flow from day one. Additional parking is available at both the front and rear of the property, ensuring ample space for tenants and guests — a valuable feature that enhances tenant satisfaction and ease of access. With its great location, strong rental history, and low-maintenance setup, this 4-plex is a perfect turnkey investment opportunity. (id:49650)
Property Details
| MLS® Number | 10366246 |
| Property Type | Single Family |
| Neigbourhood | Cranbrook South |
Building
| Bathroom Total | 4 |
| Bedrooms Total | 8 |
| Architectural Style | Bungalow |
| Constructed Date | 1995 |
| Exterior Finish | Vinyl Siding |
| Heating Fuel | Electric |
| Heating Type | Baseboard Heaters |
| Roof Material | Asphalt Shingle |
| Roof Style | Unknown |
| Stories Total | 1 |
| Size Interior | 3620 Sqft |
| Type | Fourplex |
| Utility Water | Municipal Water |
Parking
| Street | |
| Rear |
Land
| Acreage | No |
| Sewer | Municipal Sewage System |
| Size Irregular | 0.2 |
| Size Total | 0.2 Ac|under 1 Acre |
| Size Total Text | 0.2 Ac|under 1 Acre |
Rooms
| Level | Type | Length | Width | Dimensions |
|---|---|---|---|---|
| Basement | Bedroom | 11'7'' x 9'5'' | ||
| Basement | Primary Bedroom | 10'11'' x 12'11'' | ||
| Basement | Full Bathroom | 8' x 4'9'' | ||
| Basement | Laundry Room | 8' x 5' | ||
| Basement | Storage | 10'11'' x 4'9'' | ||
| Basement | Kitchen | 8' x 16'1'' | ||
| Basement | Living Room | 14'8'' x 18'6'' | ||
| Basement | Bedroom | 11'7'' x 9'5'' | ||
| Basement | Primary Bedroom | 10'11'' x 12'11'' | ||
| Basement | Full Bathroom | 8' x 4'9'' | ||
| Basement | Laundry Room | 8' x 5' | ||
| Basement | Storage | 10'11'' x 5' | ||
| Basement | Living Room | 14'8'' x 18'6'' | ||
| Basement | Kitchen | 8' x 16'1'' | ||
| Main Level | Full Bathroom | 8' x 4'9'' | ||
| Main Level | Bedroom | 11'7'' x 9'5'' | ||
| Main Level | Primary Bedroom | 10'11'' x 12'11'' | ||
| Main Level | Full Bathroom | 8' x 4'9'' | ||
| Main Level | Laundry Room | 8' x 5' | ||
| Main Level | Storage | 10'11'' x 5' | ||
| Main Level | Living Room | 14'8'' x 18'5'' | ||
| Main Level | Kitchen | 8' x 16'1'' | ||
| Main Level | Bedroom | 11'7'' x 9'5'' | ||
| Main Level | Primary Bedroom | 10'11'' x 12'11'' | ||
| Main Level | Laundry Room | 8' x 5' | ||
| Main Level | Storage | 10'11'' x 5' | ||
| Main Level | Living Room | 14'8'' x 18'6'' | ||
| Main Level | Kitchen | 8' x 16'1'' |
https://www.realtor.ca/real-estate/29009329/1304-10a-street-s-cranbrook-cranbrook-south
Interested?
Contact us for more information

Jason Wheeldon
Personal Real Estate Corporation
www.cranbrookrealty.com/
https://www.facebook.com/cranbrookrealestate/

#25 - 10th Avenue South
Cranbrook, British Columbia V1C 2M9
(250) 426-8211
(250) 426-6270

Kaytee Sharun
www.ekrealty.com/
https://www.linkedin.com/in/kaytee-sharun-22a09b89/
https://www.instagram.com/kaytstheREALTOR®/?hl=en

#25 - 10th Avenue South
Cranbrook, British Columbia V1C 2M9
(250) 426-8211
(250) 426-6270

