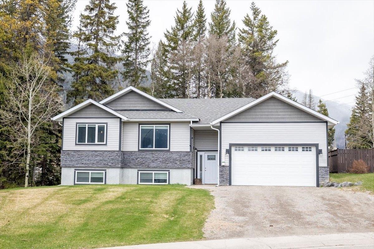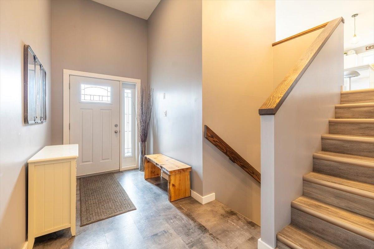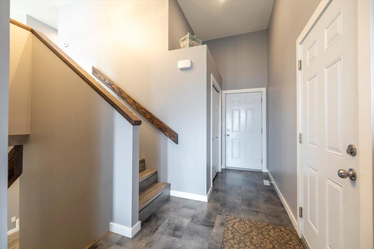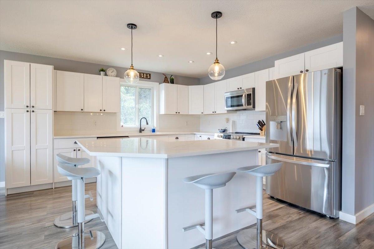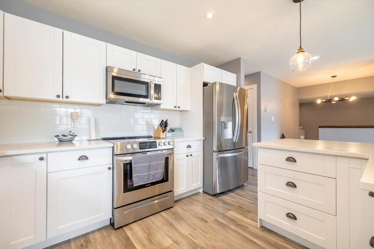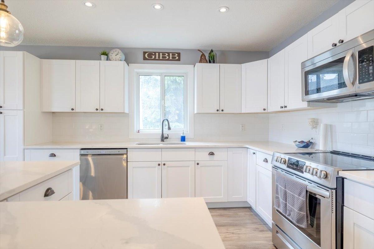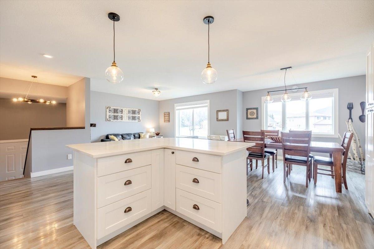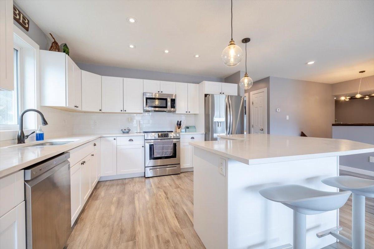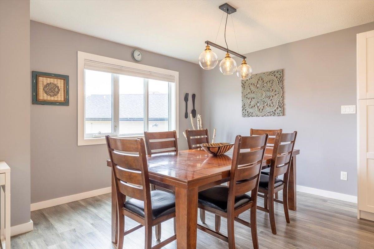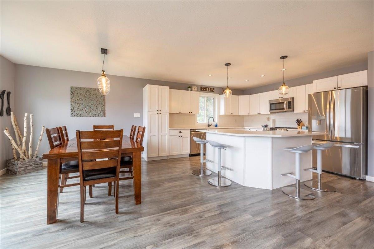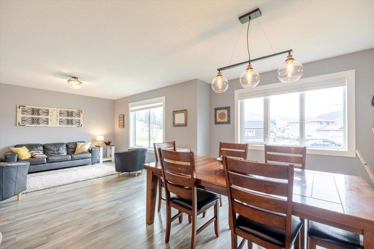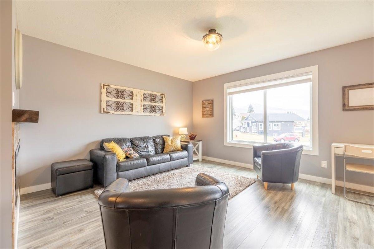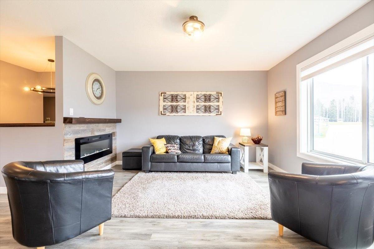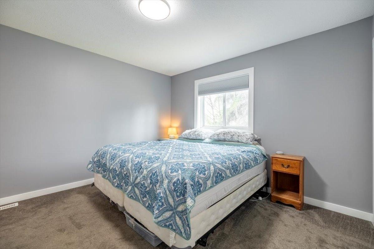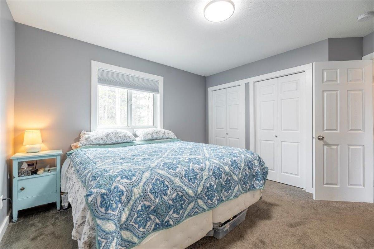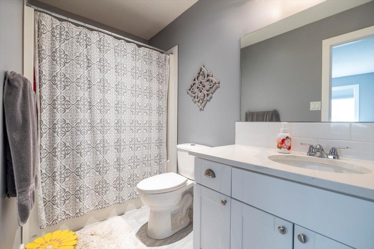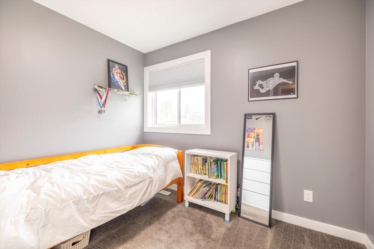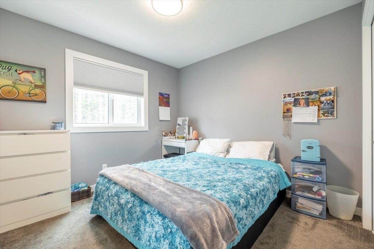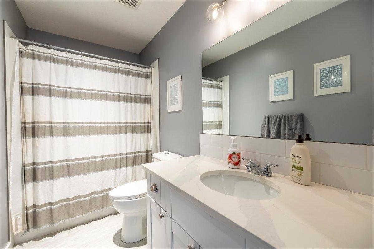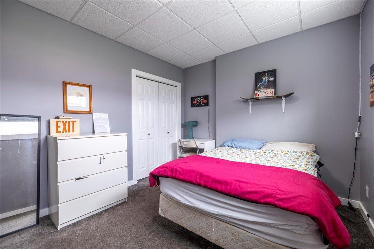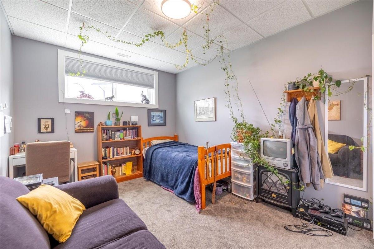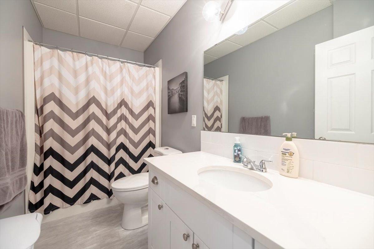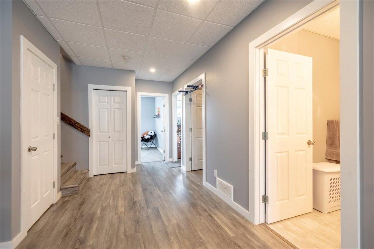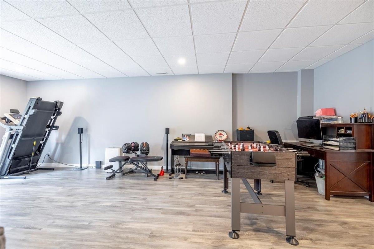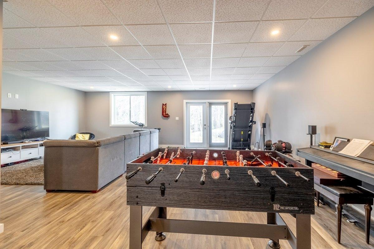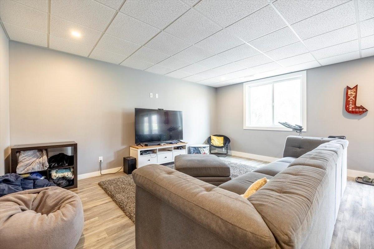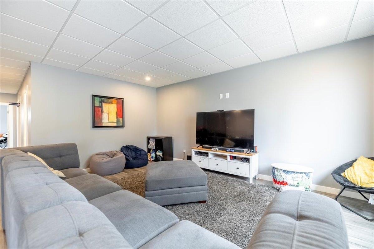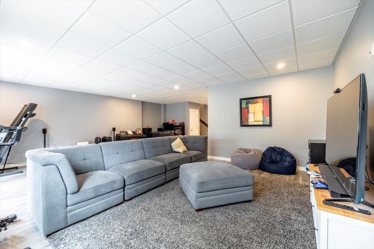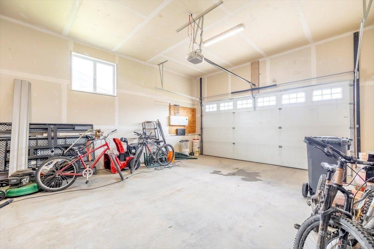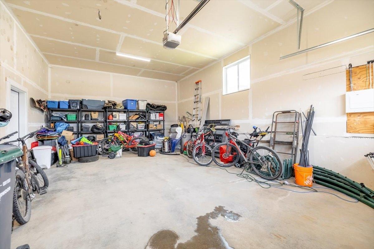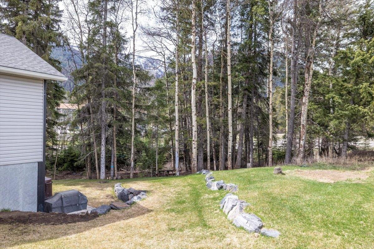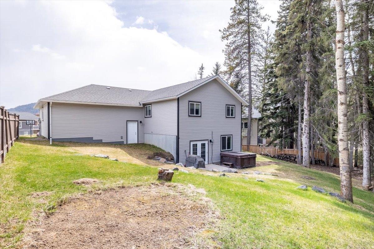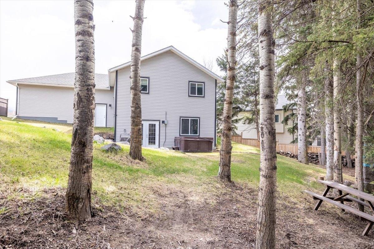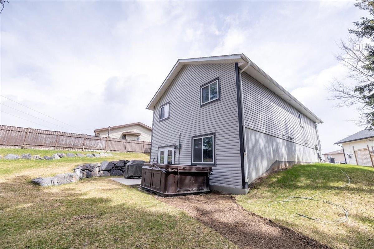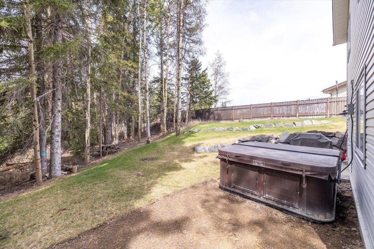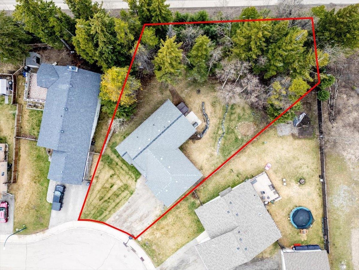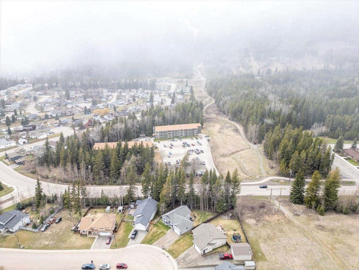1209 Valley View Drive Sparwood, British Columbia V0B 2G2
$699,900
This large 2019 built family home will surely tick all the boxes! Located on a huge .35 acre lot in a great neighborhood in Sparwood Heights. Featuring 5 bedrooms/ 3 full baths and a bright and modern floorplan with over 2400 square feet. The large main floor windows let in tons of natural light. Spacious kitchen with central island, stainless steel appliances and quartz countertops. Easy to clean vinyl plank flooring throughout the home. The master bedroom boasts his and hers closets and a full ensuite. The fully finished walk-out basement has a huge rec room, two large bedrooms, a full bathroom, the laundry room and a large under the stairs storage area. French doors open to your private fully landscaped backyard complete with beautiful mature trees and a 6 person Artic Spa hot tub. Double attached garage with 12' ceilings. Call your REALTOR(R) today to book a private tour. (id:49650)
Property Details
| MLS® Number | 2476507 |
| Property Type | Single Family |
| Community Name | Sparwood |
| View Type | Valley View |
Building
| Bathroom Total | 3 |
| Bedrooms Total | 5 |
| Basement Development | Finished |
| Basement Features | Separate Entrance |
| Basement Type | Full (finished) |
| Constructed Date | 2019 |
| Construction Material | Wood Frame |
| Exterior Finish | Vinyl, Stone |
| Flooring Type | Wall-to-wall Carpet, Vinyl |
| Foundation Type | Concrete |
| Heating Fuel | Natural Gas |
| Heating Type | Forced Air |
| Roof Material | Asphalt Shingle |
| Roof Style | Unknown |
| Size Interior | 2449 |
| Type | House |
| Utility Water | Municipal Water |
Land
| Acreage | No |
| Size Irregular | 15246 |
| Size Total | 15246 Sqft |
| Size Total Text | 15246 Sqft |
| Zoning Type | Residential |
Rooms
| Level | Type | Length | Width | Dimensions |
|---|---|---|---|---|
| Lower Level | Bedroom | 10 x 14 | ||
| Lower Level | Bedroom | 10'2 x 14'2 | ||
| Lower Level | Full Bathroom | Measurements not available | ||
| Lower Level | Recreation Room | 17'7 x 24'1 | ||
| Lower Level | Laundry Room | 10 x 8'7 | ||
| Main Level | Kitchen | 13 x 14 | ||
| Main Level | Dining Room | 10'4 x 11 | ||
| Main Level | Living Room | 14'6 x 12'11 | ||
| Main Level | Primary Bedroom | 12'3 x 11'11 | ||
| Main Level | Ensuite | Measurements not available | ||
| Main Level | Bedroom | 8'7 x 9'7 | ||
| Main Level | Bedroom | 10'3 x 10'1 | ||
| Main Level | Full Bathroom | Measurements not available |
Utilities
| Sewer | Available |
https://www.realtor.ca/real-estate/26829461/1209-valley-view-drive-sparwood-sparwood
Interested?
Contact us for more information

Box 879
Sparwood, British Columbia V0B 2G0
(250) 425-2722
(250) 425-2702
www.royallepage.ca

