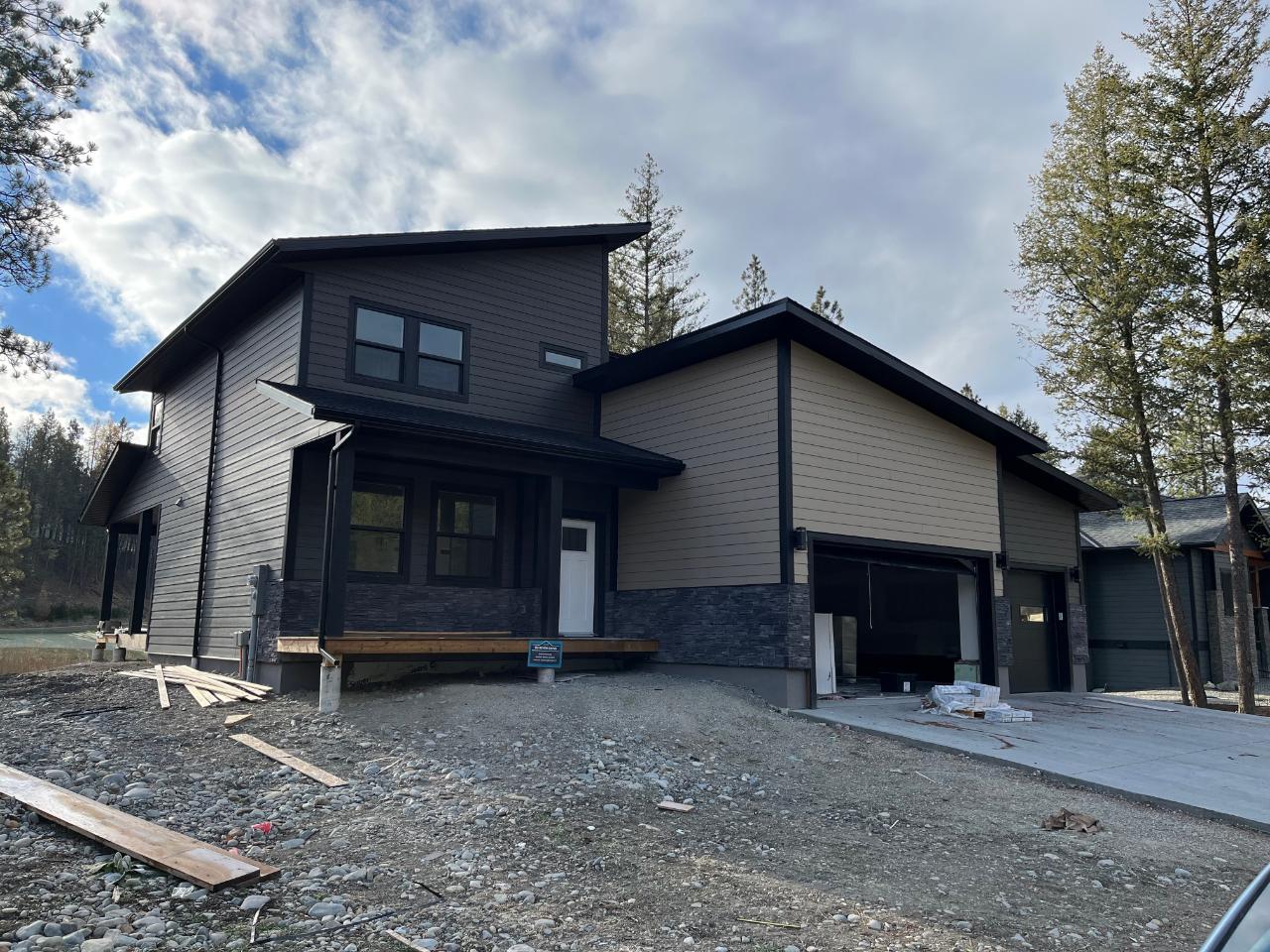113 River Drive Cranbrook, British Columbia V1C 0C6
$699,000Maintenance,
$190 Monthly
Maintenance,
$190 MonthlyThis is the home you've been looking for, situated on an award winning golf course, Shadow Mountain. Step outside to your own private wonderland of recreational pursuits 12 months a year. Featuring a massive 3 car garage, this 3 bed 2 bath luxurious home boasts a chef's kitchen as its focal point, featuring stainless steel appliances, granite countertops, and ample cabinet space. Perfect for entertaining or preparing family meals. An extra large master suite and spa-like ensuite will envelope you in comfort. Call your real estate professional today to book a showing to see the open-concept floor plan that creates a seamless flow throughout the home, with high ceilings and large windows that fill the space with natural light. (id:49650)
Property Details
| MLS® Number | 2474100 |
| Property Type | Single Family |
| Community Name | Cranbrook North |
| Amenities Near By | Golf Nearby, Airport |
| Communication Type | High Speed Internet |
| Community Features | Quiet Area, Family Oriented, Rentals Allowed With Restrictions, Pets Allowed With Restrictions |
| Features | Cul-de-sac, Flat Site, Other, Level |
Building
| Bathroom Total | 3 |
| Bedrooms Total | 3 |
| Basement Development | Unknown |
| Basement Features | Unknown |
| Basement Type | Unknown (unknown) |
| Constructed Date | 2023 |
| Construction Material | Wood Frame |
| Exterior Finish | Composite Siding |
| Roof Material | Asphalt Shingle |
| Roof Style | Unknown |
| Size Interior | 2168 |
| Type | House |
| Utility Water | Municipal Water |
Land
| Acreage | No |
| Land Amenities | Golf Nearby, Airport |
| Sewer | Unknown, See Remarks |
| Size Irregular | 10454 |
| Size Total | 10454 Sqft |
| Size Total Text | 10454 Sqft |
| Zoning Type | Residential Low Density |
Rooms
| Level | Type | Length | Width | Dimensions |
|---|---|---|---|---|
| Above | Full Bathroom | Measurements not available | ||
| Above | Primary Bedroom | 13'2 x 16'4 | ||
| Above | Ensuite | Measurements not available | ||
| Above | Other | 7'11 x 7'11 | ||
| Above | Bedroom | 12'6 x 10'8 | ||
| Above | Bedroom | 12'10 x 9'11 | ||
| Above | Loft | 12 x 10'8 | ||
| Main Level | Living Room | 21'2 x 14'6 | ||
| Main Level | Kitchen | 12'10 x 14'2 | ||
| Main Level | Dining Room | 12'10 x 14'2 | ||
| Main Level | Utility Room | 9'3 x 8'9 | ||
| Main Level | Partial Bathroom | Measurements not available |
https://www.realtor.ca/real-estate/26294962/113-river-drive-cranbrook-cranbrook-north
Interested?
Contact us for more information

#25-10th Avenue South
Cranbrook, British Columbia V1C 2M9
(250) 426-8211
(250) 426-6270
www.ekrealty.com/



