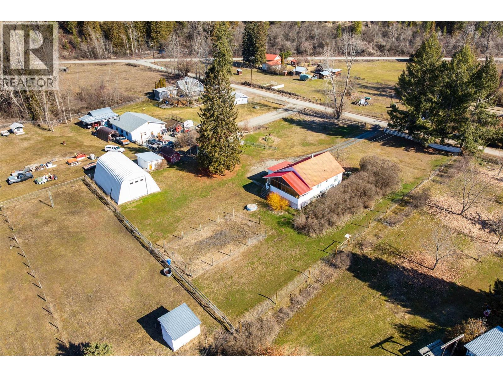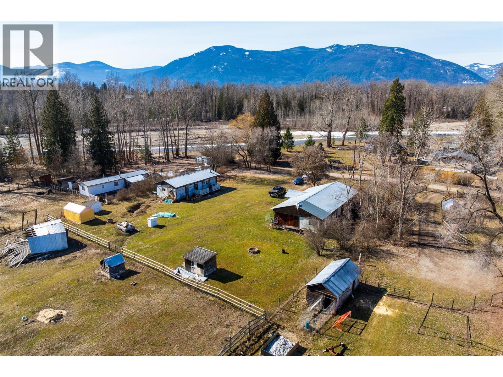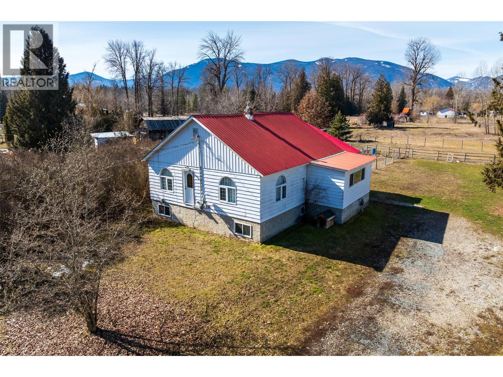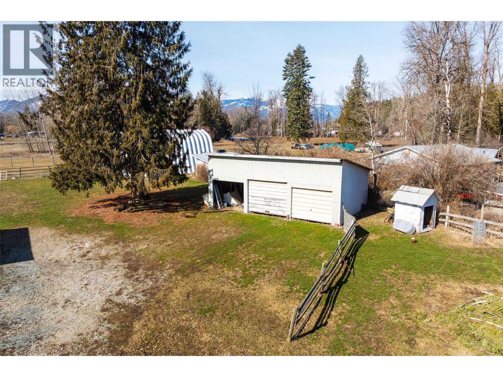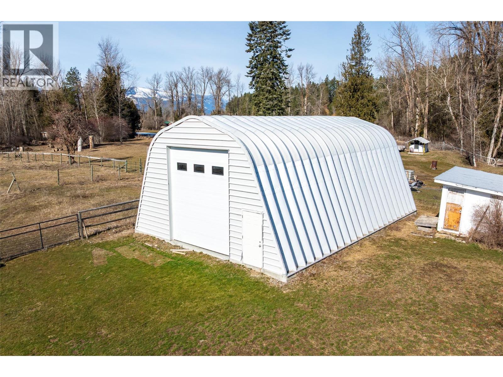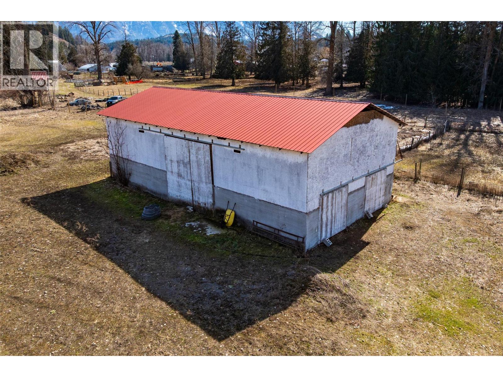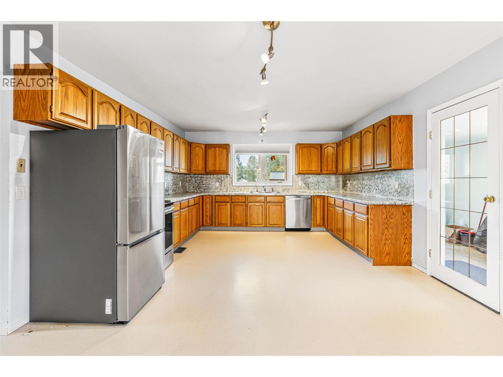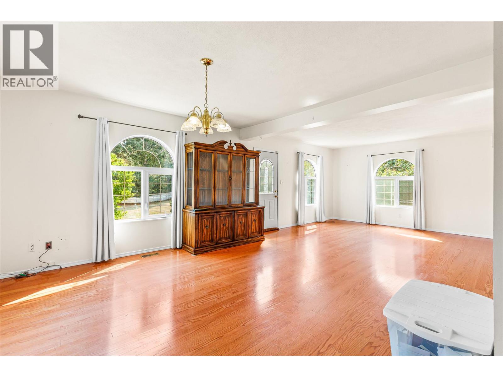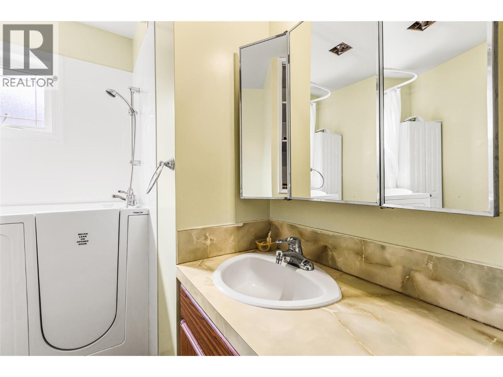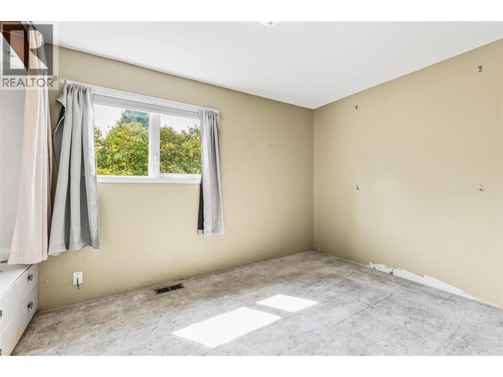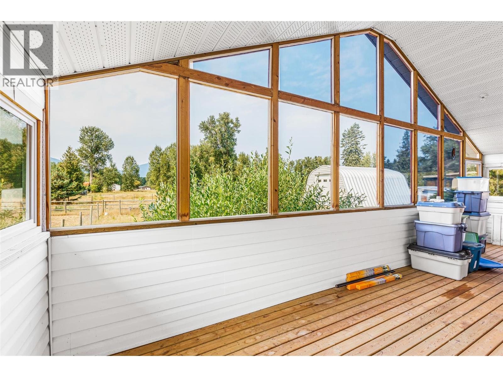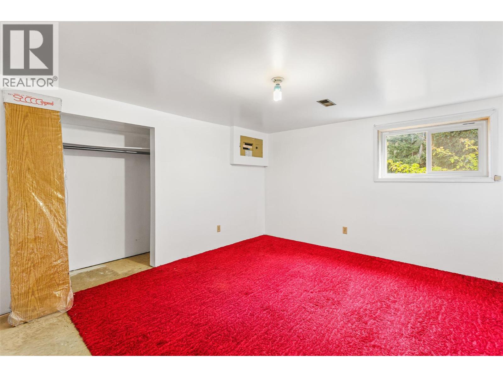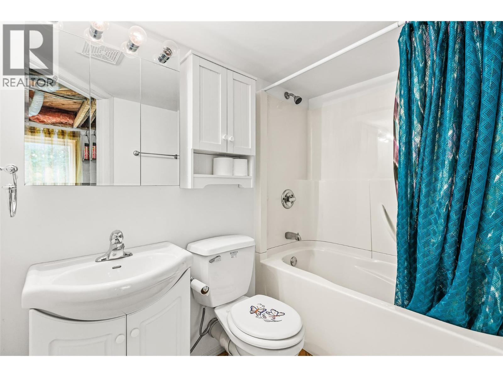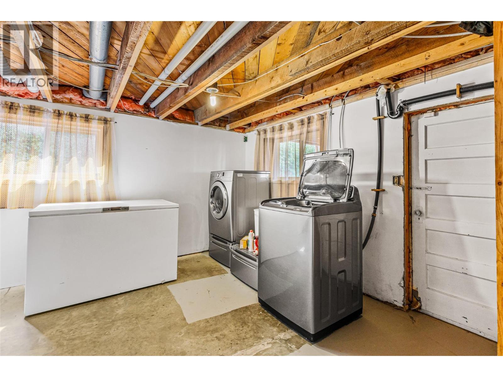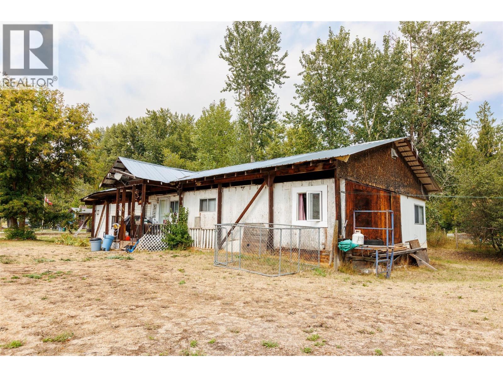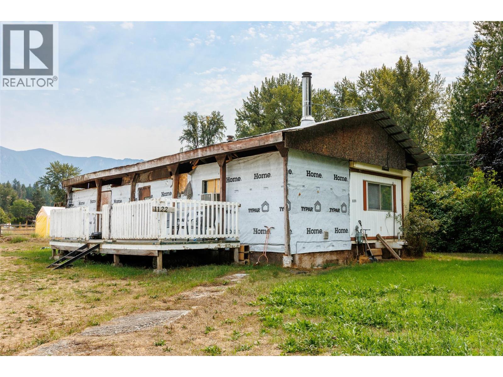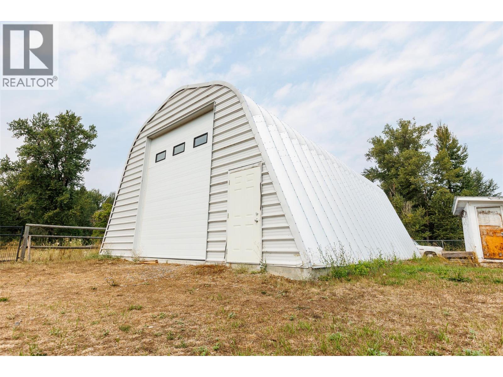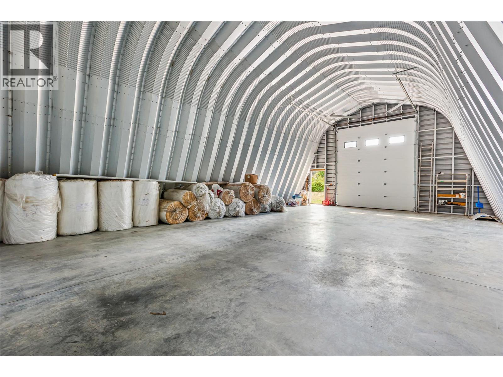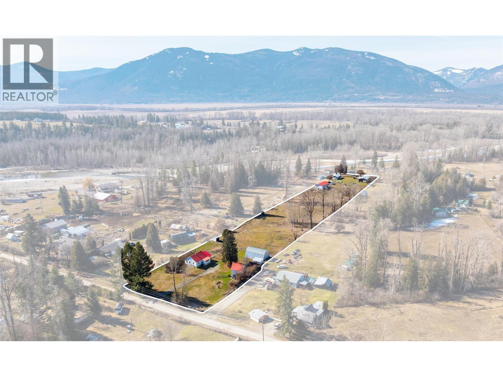1117 15th Avenue S Creston, British Columbia V0B 1G1
$699,900
Set on 5 level acres just minutes from the Creston Valley, this property offers incredible versatility and potential. The spacious 4-bedroom, 2-bathroom home sits on a beautifully maintained acreage with access from both ends of the property. The land is partially fenced and level, making it ideal for agricultural pursuits, hobby farming, or livestock. A barn, quonset, and shop provide ample storage and workspace for equipment, animals, or projects. Whether you’re seeking a peaceful rural lifestyle or space to expand your agricultural interests, this acreage has it all. (id:49650)
Property Details
| MLS® Number | 10364955 |
| Property Type | Single Family |
| Neigbourhood | Creston |
| Features | Balcony |
| Parking Space Total | 3 |
| View Type | Mountain View |
Building
| Bathroom Total | 2 |
| Bedrooms Total | 4 |
| Appliances | Refrigerator, Dishwasher, Microwave, Oven, Washer & Dryer |
| Architectural Style | Split Level Entry |
| Basement Type | Full |
| Constructed Date | 1950 |
| Construction Style Attachment | Detached |
| Construction Style Split Level | Other |
| Cooling Type | Central Air Conditioning |
| Exterior Finish | Metal, Vinyl Siding, Other |
| Flooring Type | Carpeted, Laminate, Linoleum, Mixed Flooring |
| Heating Type | Forced Air, See Remarks |
| Roof Material | Metal |
| Roof Style | Unknown |
| Stories Total | 2 |
| Size Interior | 1878 Sqft |
| Type | House |
| Utility Water | Well |
Parking
| Additional Parking | |
| Covered |
Land
| Acreage | Yes |
| Fence Type | Fence |
| Sewer | Septic Tank |
| Size Irregular | 5 |
| Size Total | 5 Ac|5 - 10 Acres |
| Size Total Text | 5 Ac|5 - 10 Acres |
Rooms
| Level | Type | Length | Width | Dimensions |
|---|---|---|---|---|
| Lower Level | Bedroom | 11'11'' x 13'5'' | ||
| Lower Level | Full Bathroom | 4'10'' x 7'1'' | ||
| Lower Level | Laundry Room | 13'0'' x 8'2'' | ||
| Lower Level | Utility Room | 7'7'' x 11'8'' | ||
| Lower Level | Storage | 5'6'' x 7'10'' | ||
| Lower Level | Storage | 7'7'' x 7'10'' | ||
| Lower Level | Bedroom | 7'8'' x 13'10'' | ||
| Lower Level | Bedroom | 12'3'' x 13'5'' | ||
| Main Level | Foyer | 8'0'' x 14'3'' | ||
| Main Level | Other | 27'8'' x 9'10'' | ||
| Main Level | Primary Bedroom | 9'11'' x 14'0'' | ||
| Main Level | Full Bathroom | 9'11'' x 7'6'' | ||
| Main Level | Living Room | 27'11'' x 13'5'' | ||
| Main Level | Dining Room | 13'8'' x 5'9'' | ||
| Main Level | Kitchen | 13'8'' x 14'1'' |
https://www.realtor.ca/real-estate/28963315/1117-15th-avenue-s-creston-creston
Interested?
Contact us for more information

Jamie Wall
www.jamiewallrealty.com/
https://www.facebook.com/pages/Jamie-Wall-Creston-Valley-Rea
https://l.instagram.com/?u=https%3A%2F%2Flinktr.ee%2Fjamiewallrealty&e=ATM6euYxb

1408 Canyon Street, Po Box 137
Creston, British Columbia V0B 1G0
(250) 428-8211

