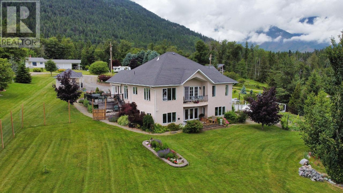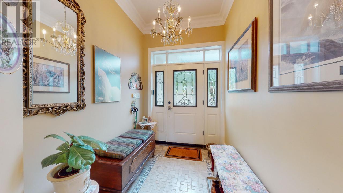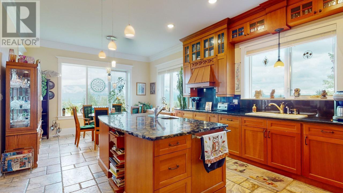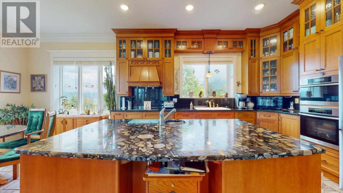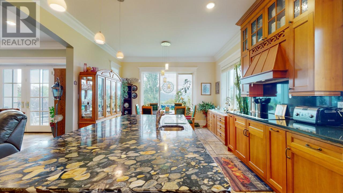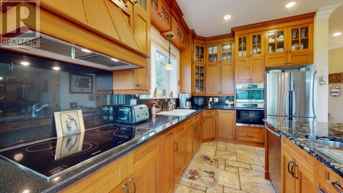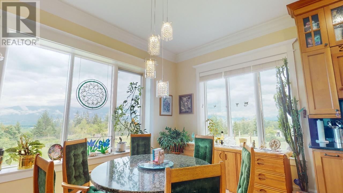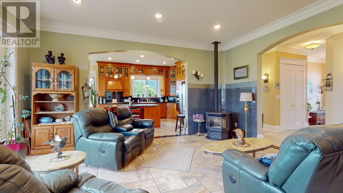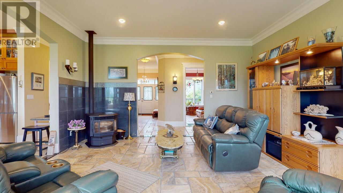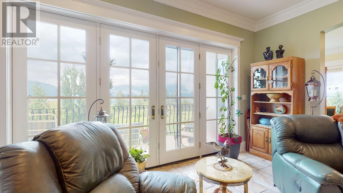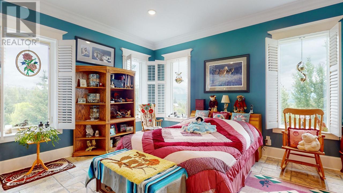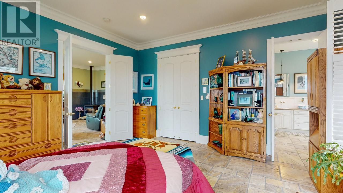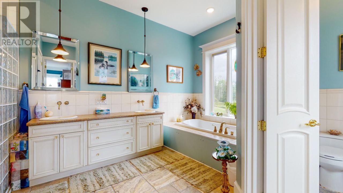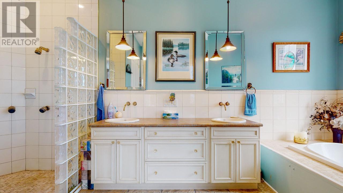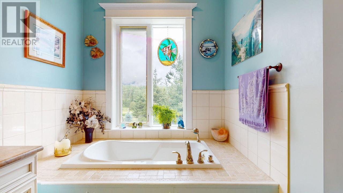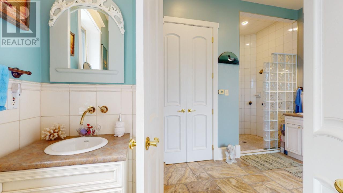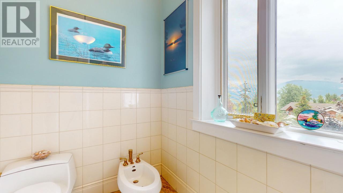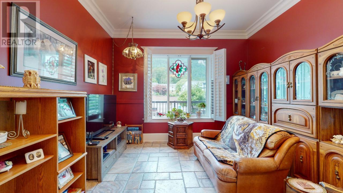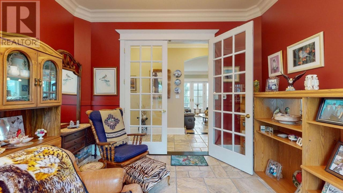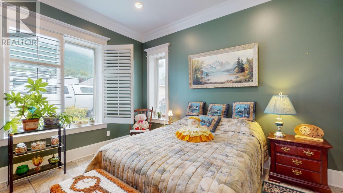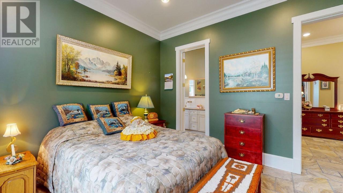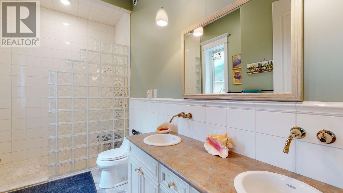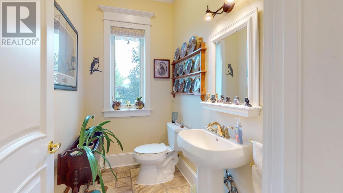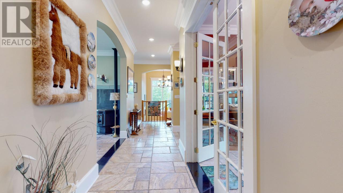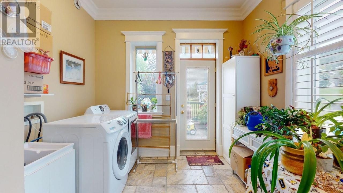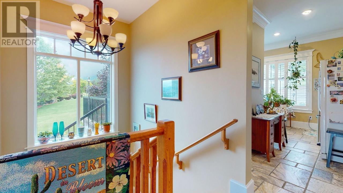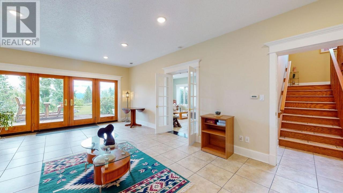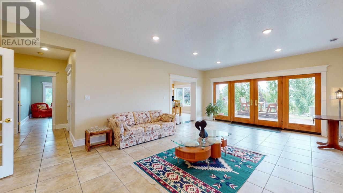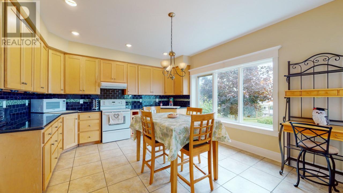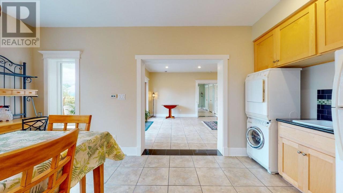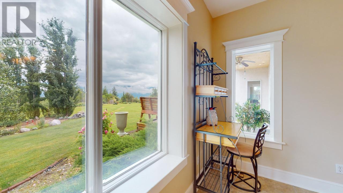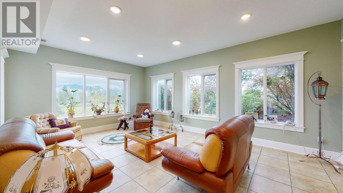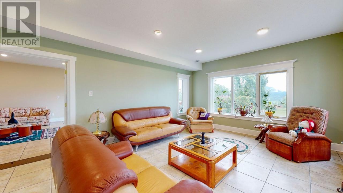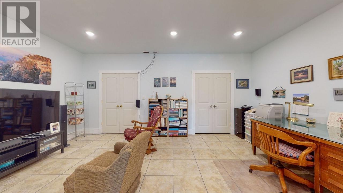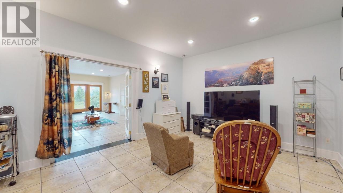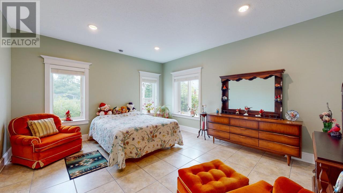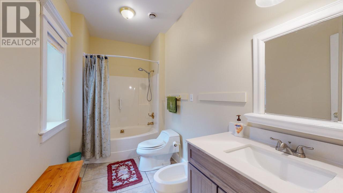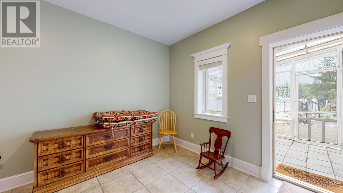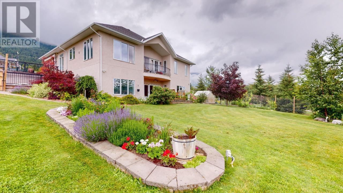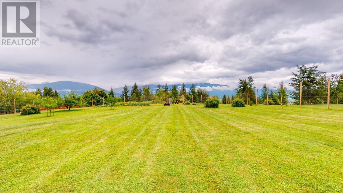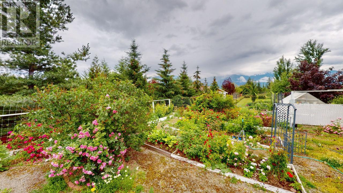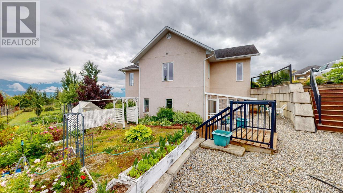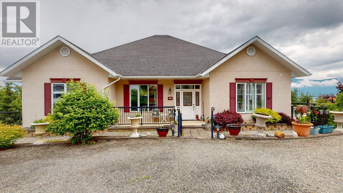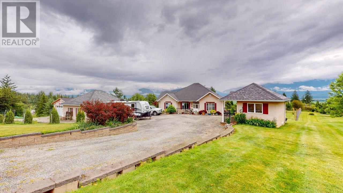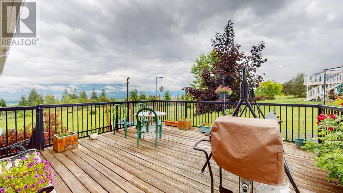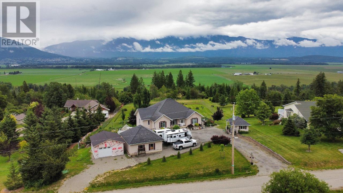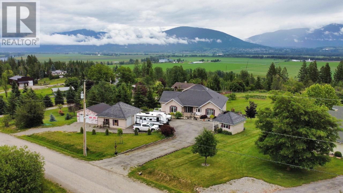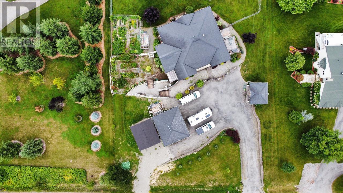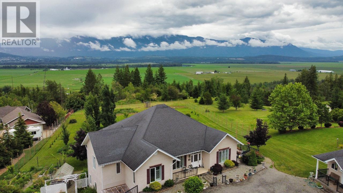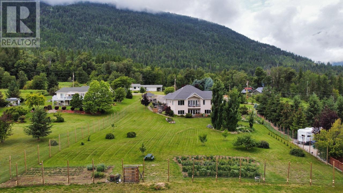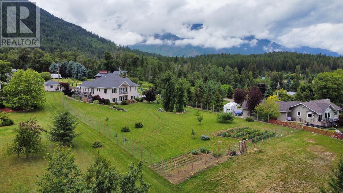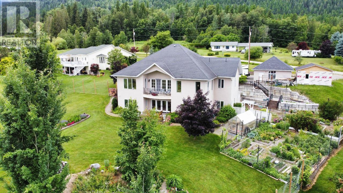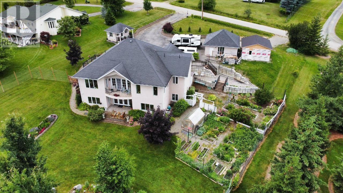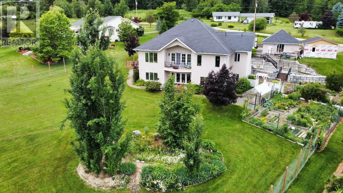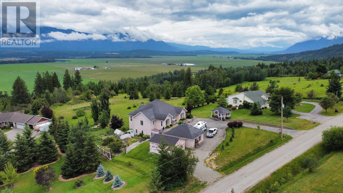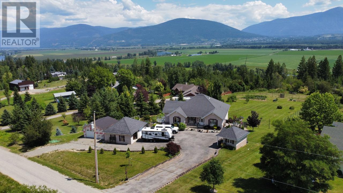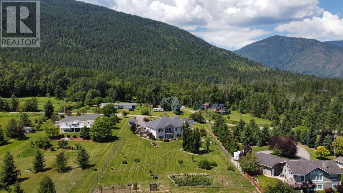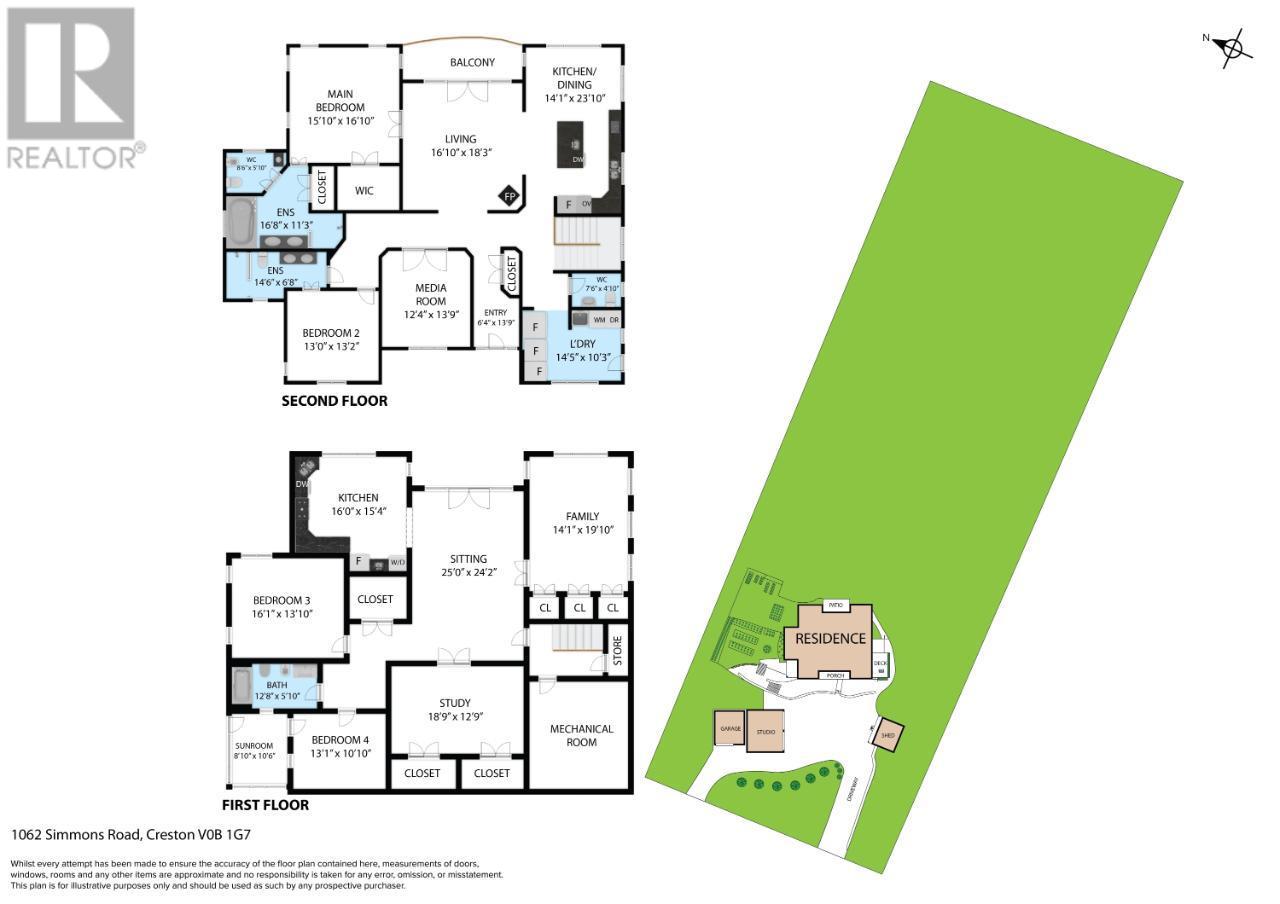1062 Simmons Road Creston, British Columbia V0B 1G7
$1,200,000
Unique and truly magnificent describes this 5000 sq ft executive home resting on 2.39 acres. Features of this home include Italian tile flooring with granite inlay between rooms on the main floor, 10 foot ceilings on the main, 9 foot ceilings in the lower level, crown molding, ICF blocks up to the roof line, in-floor heat throughout, Grundfos hot water recirculation pump for state of the art efficiency and instant hot water, an Airwash filtration system (fantastic if you have allergies). Upon entry you will be impressed with the soaring ceilings and stunning chandelier. The main level features 3 ovens (which includes a steam oven and warming oven), dining area, master suite with several glorious shuttered windows, walk-in closet, 6 piece ensuite, second bedroom, flex room, full bath with double sinks, an extra large laundry room and 1/2 bath. The lower level can be used as a 2 bedroom suite, which features an extra large kitchen with stacking washer and dryer, 2 living rooms, a flex room, and french doors leading to a private patio. Your family will appreciate the incredible outdoor living space with something for everyone; exceptionally large fully fenced (electric) and landscaped yard, vegetable garden, an abundance of fruit trees, fully finished shop, separate single garage, and a spectacular rose garden featuring 25 varieties of roses. Call to view this home today! (id:49650)
Property Details
| MLS® Number | 2475283 |
| Property Type | Single Family |
| Neigbourhood | West Creston |
| Amenities Near By | Golf Nearby, Schools, Shopping |
| Community Features | Rural Setting |
| Features | Central Island, One Balcony |
| View Type | Mountain View, View (panoramic) |
Building
| Bathroom Total | 4 |
| Bedrooms Total | 4 |
| Appliances | Range, Refrigerator, Dishwasher, Dryer, Oven, Washer |
| Basement Type | Full |
| Constructed Date | 2005 |
| Construction Style Attachment | Detached |
| Exterior Finish | Stucco |
| Fireplace Fuel | Pellet |
| Fireplace Present | Yes |
| Fireplace Total | 1 |
| Fireplace Type | Stove |
| Flooring Type | Tile |
| Foundation Type | Insulated Concrete Forms |
| Half Bath Total | 1 |
| Heating Fuel | Wood |
| Heating Type | In Floor Heating, Stove |
| Roof Material | Asphalt Shingle |
| Roof Style | Unknown |
| Size Interior | 5064 Sqft |
| Type | House |
| Utility Water | Well |
Land
| Access Type | Easy Access |
| Acreage | Yes |
| Land Amenities | Golf Nearby, Schools, Shopping |
| Landscape Features | Underground Sprinkler |
| Sewer | Septic Tank |
| Size Irregular | 2.39 |
| Size Total | 2.39 Ac|1 - 5 Acres |
| Size Total Text | 2.39 Ac|1 - 5 Acres |
| Zoning Type | Unknown |
Rooms
| Level | Type | Length | Width | Dimensions |
|---|---|---|---|---|
| Basement | Bedroom | 16'1'' x 13'10'' | ||
| Basement | Living Room | 25'0'' x 24'2'' | ||
| Basement | Media | 18'9'' x 12'9'' | ||
| Basement | Bedroom | 13'1'' x 10'10'' | ||
| Basement | Family Room | 14'1'' x 19'10'' | ||
| Basement | Kitchen | 16'0'' x 15'4'' | ||
| Basement | 4pc Bathroom | Measurements not available | ||
| Main Level | Bedroom | 13'0'' x 13'2'' | ||
| Main Level | Primary Bedroom | 15'10'' x 16'10'' | ||
| Main Level | Den | 12'4'' x 13'9'' | ||
| Main Level | Living Room | 16'10'' x 18'3'' | ||
| Main Level | 4pc Ensuite Bath | Measurements not available | ||
| Main Level | Laundry Room | 14'5'' x 10'3'' | ||
| Main Level | Foyer | 6'4'' x 13'9'' | ||
| Main Level | 2pc Bathroom | Measurements not available | ||
| Main Level | 4pc Bathroom | Measurements not available | ||
| Main Level | Kitchen | 14'1'' x 23'10'' |
https://www.REALTOR®.ca/real-estate/26586920/1062-simmons-road-creston-west-creston
Interested?
Contact us for more information

Carla Wieler

1408 Canyon Street, Po Box 137
Creston, British Columbia V0B 1G0
(250) 428-8211

