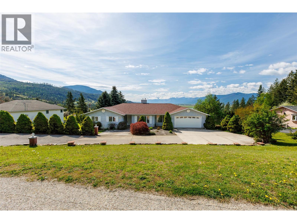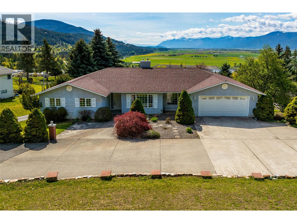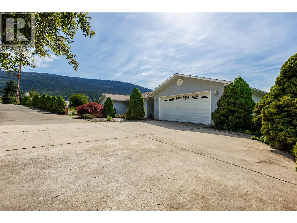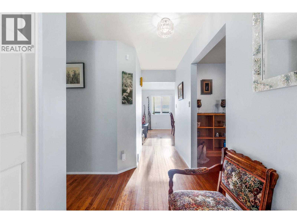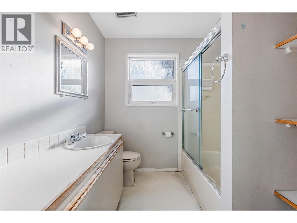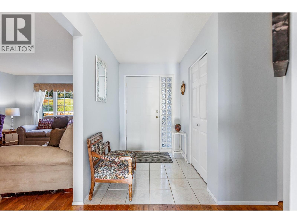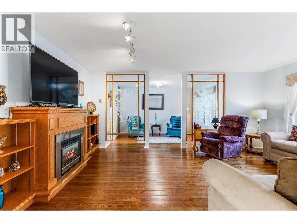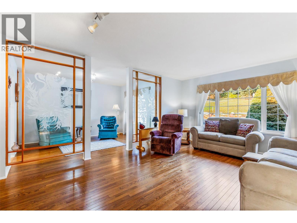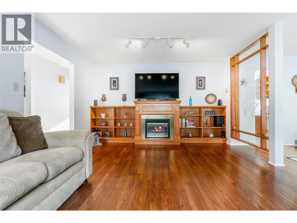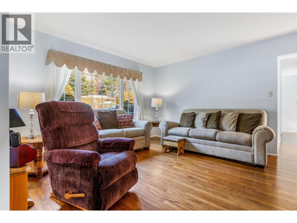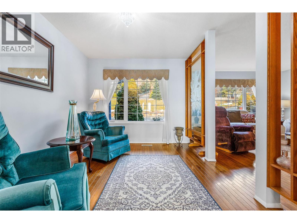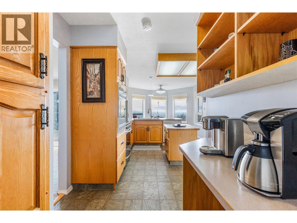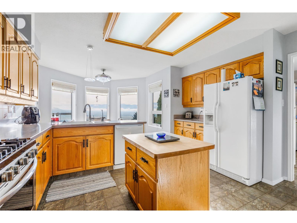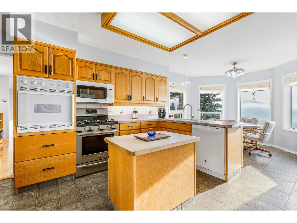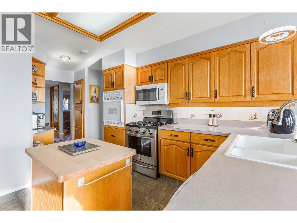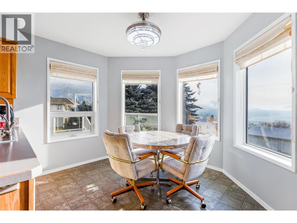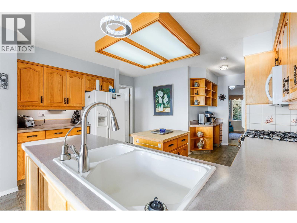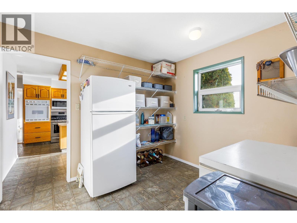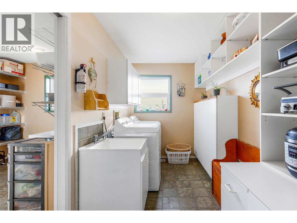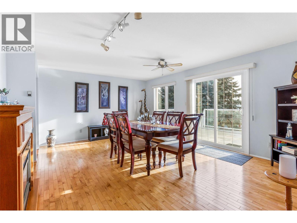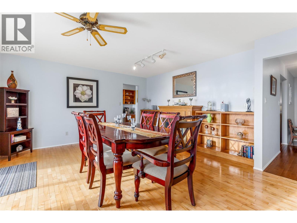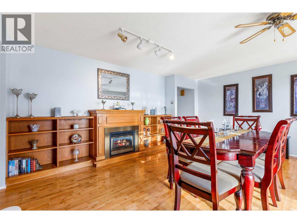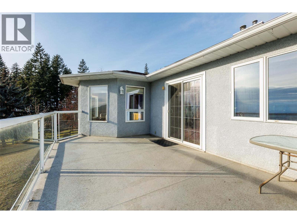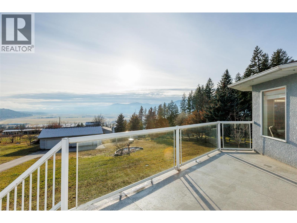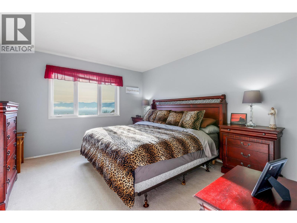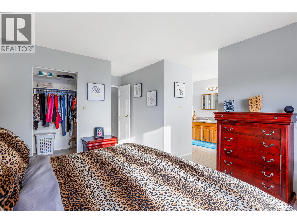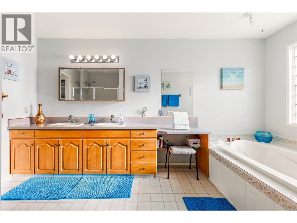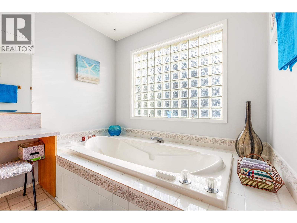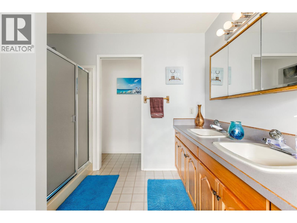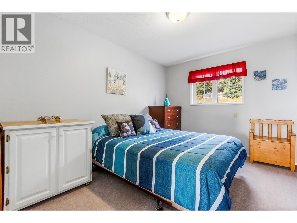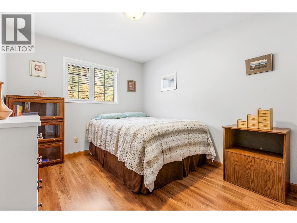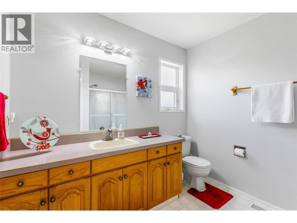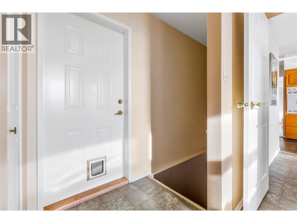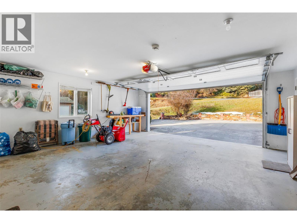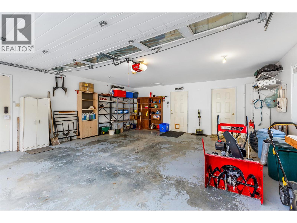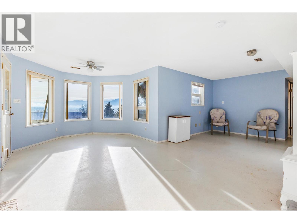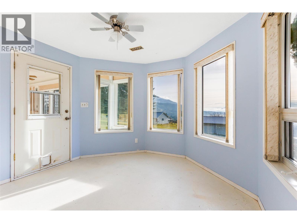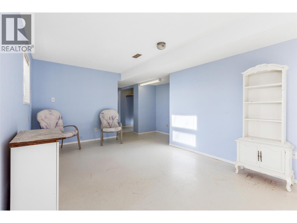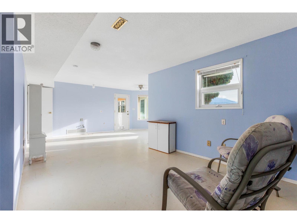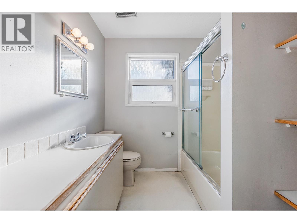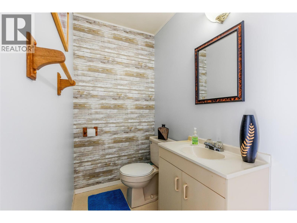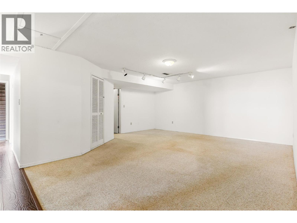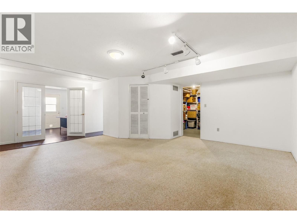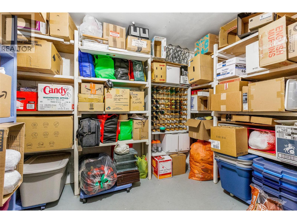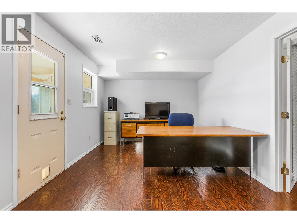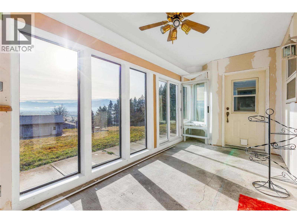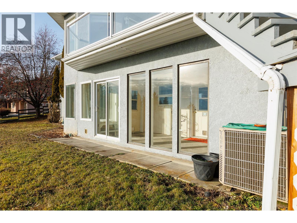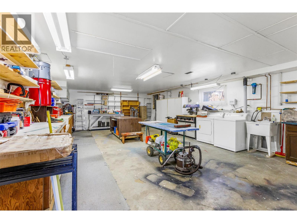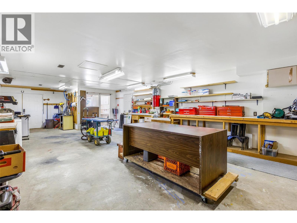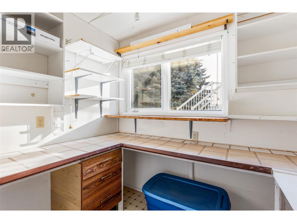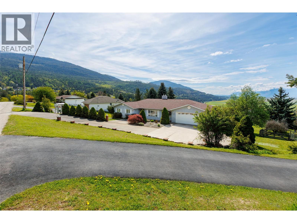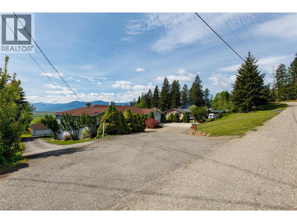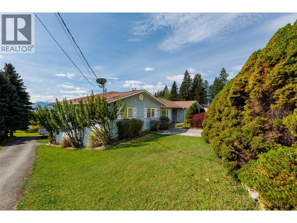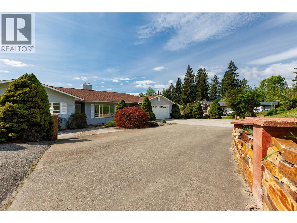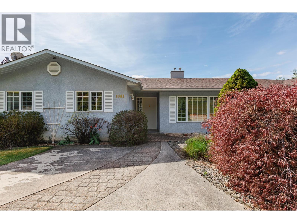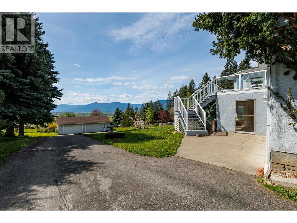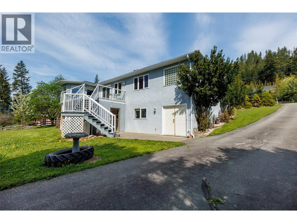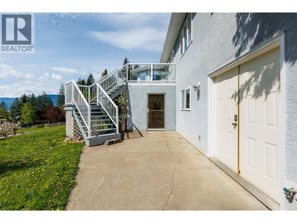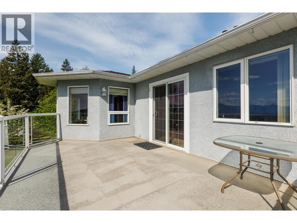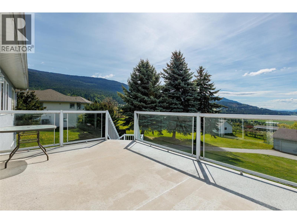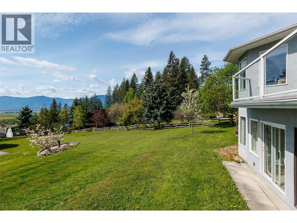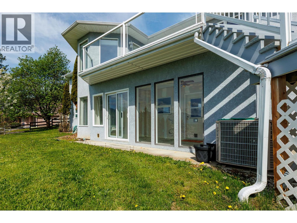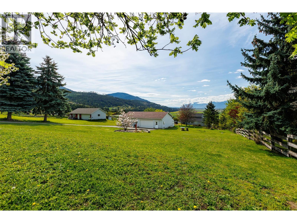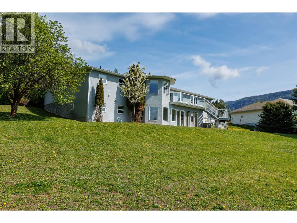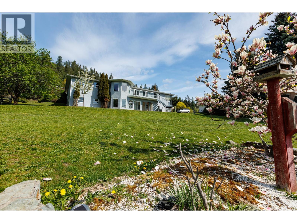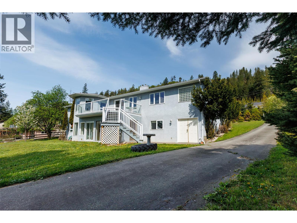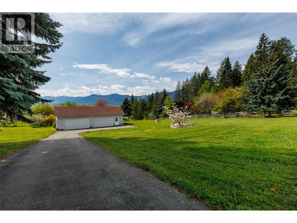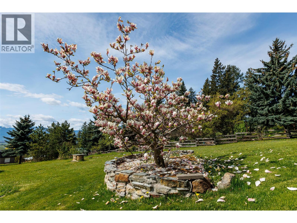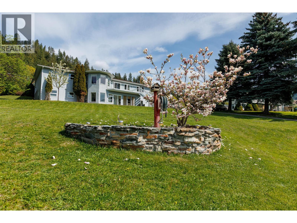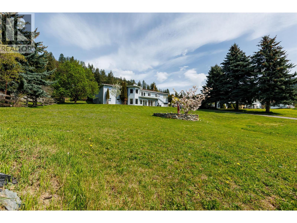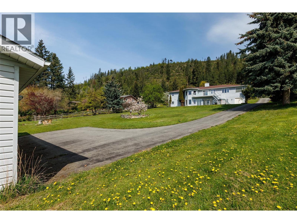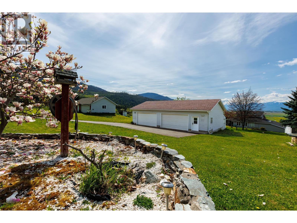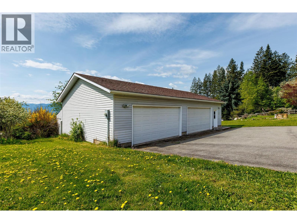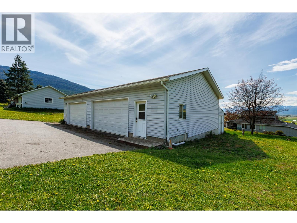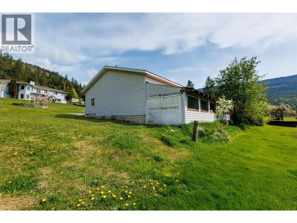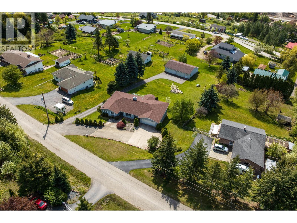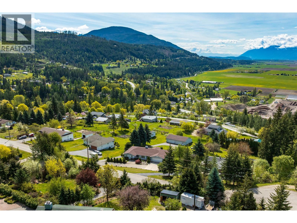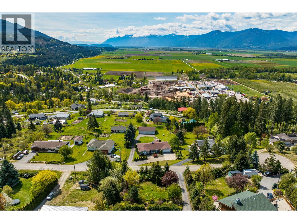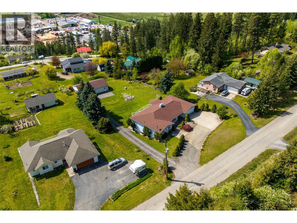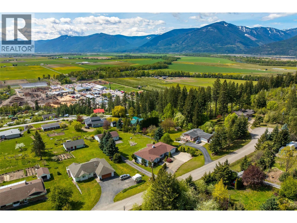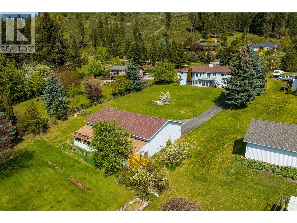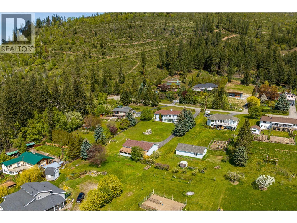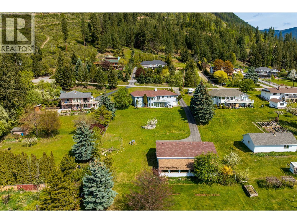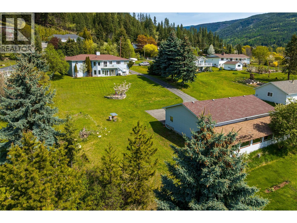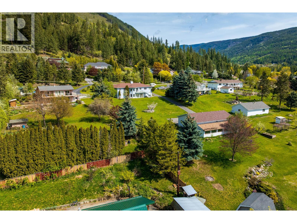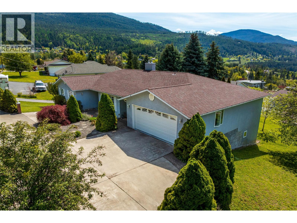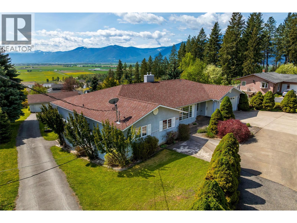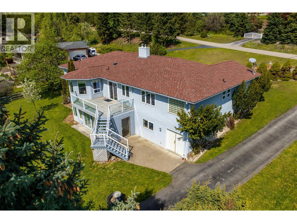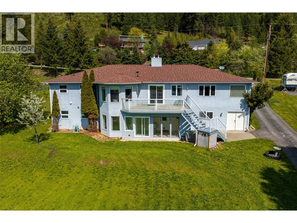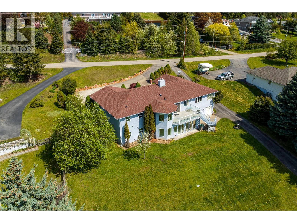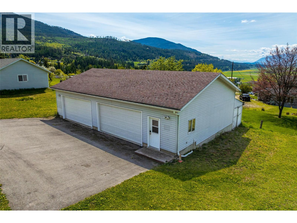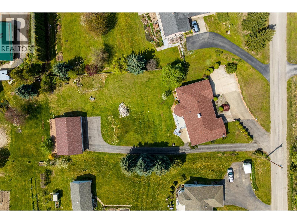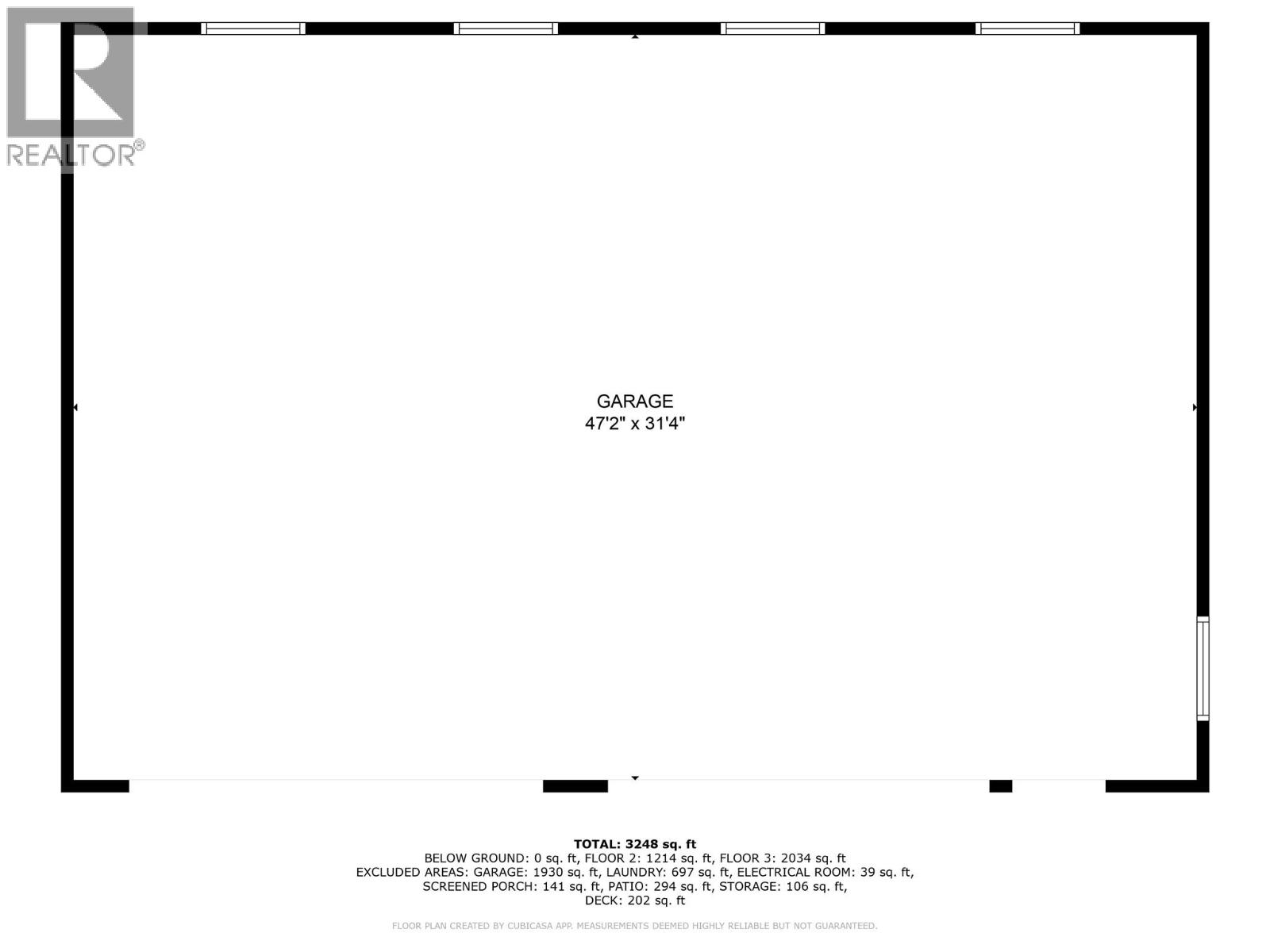1061 Westview Road Creston, British Columbia V0B 2N2
$749,900
Welcome to your dream home in the tranquil community of Wynndel. Tucked away at the end of a quiet road on a generous 0.73-acre lot, this stunning property offers the perfect blend of luxury, comfort, and practicality. Enjoy breathtaking mountain views, rolling lawns ready for your landscaping vision, and multiple patios and decks ideal for entertaining or simply taking in the serene surroundings. With over 3,200 square feet of living space, this home offers room for everyone. Inside, you’ll find 3 spacious bedrooms and 4 bathrooms, including a luxurious primary suite complete with a spa-like ensuite and walk-in closet. There’s even the potential for a mother-in-law suite—perfect for family or guests. Additional conveniences include central vacuum, gas hookups for the range and cozy fireplaces, and an underground sprinkler system that makes yard maintenance a breeze. Car lovers and hobbyists will appreciate the 20' x 22' attached garage and the impressive 30' x 40' detached shop with lean-to. There’s also ample room for RV parking and space for all your recreational toys. The elegant and durable stucco exterior completes the package. This exceptional home truly checks all the boxes—privacy, functionality, and upscale living in a beautiful location. Don’t miss your chance to make it yours! (id:49650)
Property Details
| MLS® Number | 10353054 |
| Property Type | Single Family |
| Neigbourhood | Wynndel/Lakeview |
| Parking Space Total | 5 |
| View Type | Mountain View, Valley View, View (panoramic) |
Building
| Bathroom Total | 4 |
| Bedrooms Total | 3 |
| Appliances | Refrigerator, Dishwasher, Dryer, Range - Gas, Microwave, Washer |
| Architectural Style | Ranch |
| Constructed Date | 1992 |
| Construction Style Attachment | Detached |
| Cooling Type | Central Air Conditioning |
| Exterior Finish | Stucco |
| Fire Protection | Security System |
| Fireplace Fuel | Gas |
| Fireplace Present | Yes |
| Fireplace Total | 2 |
| Fireplace Type | Unknown |
| Half Bath Total | 1 |
| Heating Type | Forced Air, See Remarks |
| Roof Material | Asphalt Shingle |
| Roof Style | Unknown |
| Stories Total | 2 |
| Size Interior | 3494 Sqft |
| Type | House |
| Utility Water | Community Water User's Utility |
Parking
| Attached Garage | 5 |
| Detached Garage | 5 |
| Heated Garage | |
| R V | 1 |
Land
| Acreage | No |
| Landscape Features | Underground Sprinkler |
| Sewer | Septic Tank |
| Size Irregular | 0.73 |
| Size Total | 0.73 Ac|under 1 Acre |
| Size Total Text | 0.73 Ac|under 1 Acre |
Rooms
| Level | Type | Length | Width | Dimensions |
|---|---|---|---|---|
| Basement | 3pc Bathroom | 7'3'' x 8'2'' | ||
| Basement | Recreation Room | 22'8'' x 18'3'' | ||
| Basement | Office | 18'4'' x 12'9'' | ||
| Basement | 4pc Bathroom | 9'10'' x 3'11'' | ||
| Basement | Storage | 9'10'' x 10'10'' | ||
| Basement | Utility Room | 5'8'' x 8'3'' | ||
| Basement | Living Room | 18'2'' x 19'5'' | ||
| Basement | Storage | 7'5'' x 7'5'' | ||
| Basement | Storage | 19'2'' x 39'7'' | ||
| Main Level | Laundry Room | 6'8'' x 14'3'' | ||
| Main Level | Pantry | 9'6'' x 10'9'' | ||
| Main Level | Den | 9'10'' x 15'1'' | ||
| Main Level | Kitchen | 13'4'' x 16'11'' | ||
| Main Level | Dining Nook | 11'5'' x 8'7'' | ||
| Main Level | Living Room | 12'7'' x 18'1'' | ||
| Main Level | Dining Room | 17'0'' x 15'2'' | ||
| Main Level | 5pc Ensuite Bath | 9'7'' x 14'4'' | ||
| Main Level | Primary Bedroom | 11'11'' x 17'3'' | ||
| Main Level | 4pc Bathroom | 9'7'' x 8'3'' | ||
| Main Level | Bedroom | 9'7'' x 13'5'' | ||
| Main Level | Bedroom | 9'3'' x 13'5'' | ||
| Main Level | Foyer | 5'3'' x 16'8'' |
https://www.realtor.ca/real-estate/28502011/1061-westview-road-creston-wynndellakeview
Interested?
Contact us for more information

Jamie Wall
www.jamiewallrealty.com/
https://www.facebook.com/pages/Jamie-Wall-Creston-Valley-Rea
https://l.instagram.com/?u=https%3A%2F%2Flinktr.ee%2Fjamiewallrealty&e=ATM6euYxb

1408 Canyon Street, Po Box 137
Creston, British Columbia V0B 1G0
(250) 428-8211

