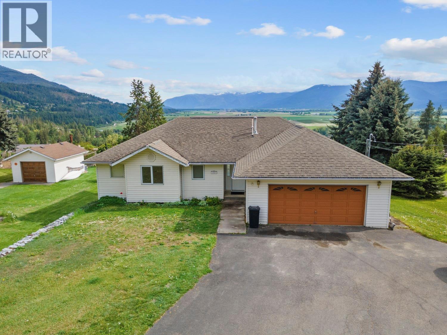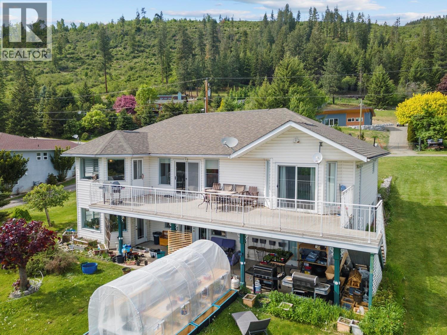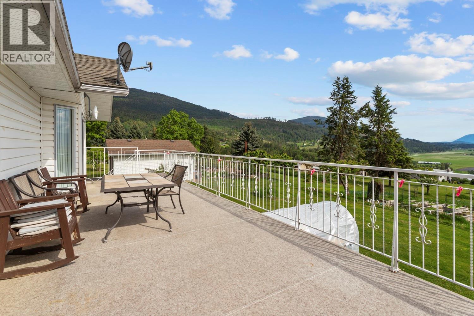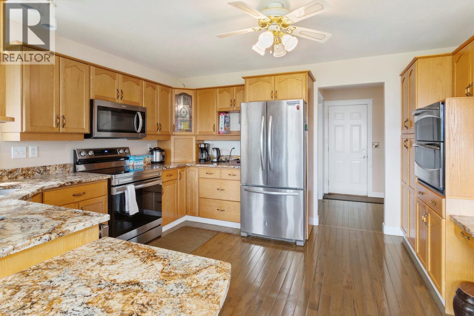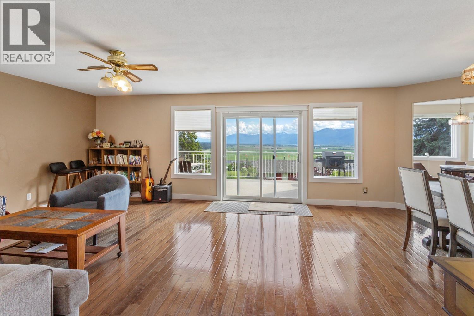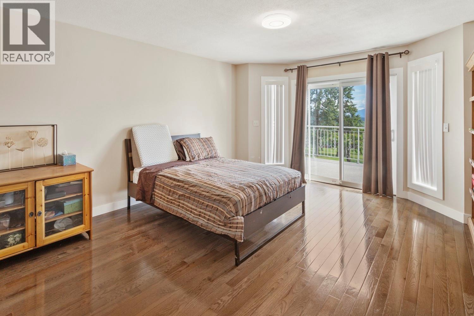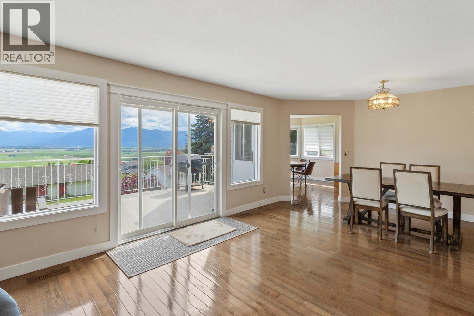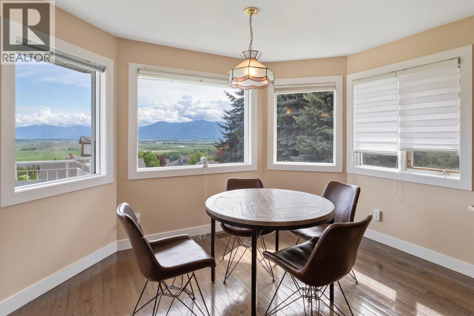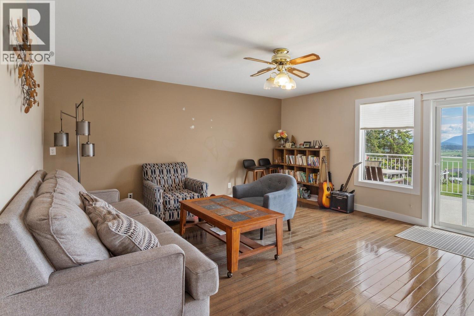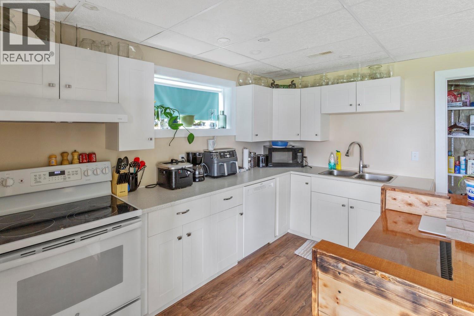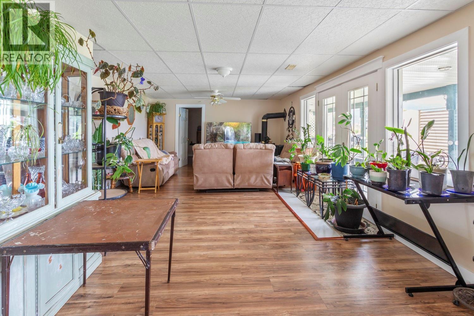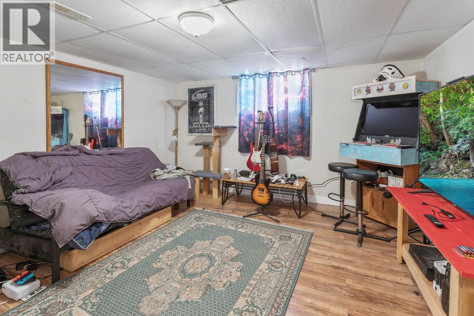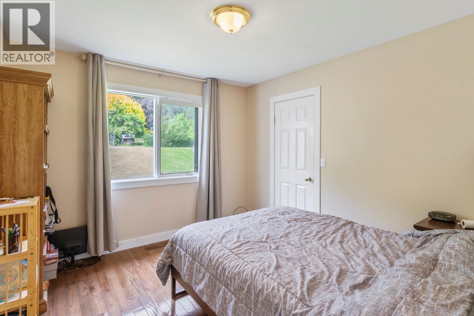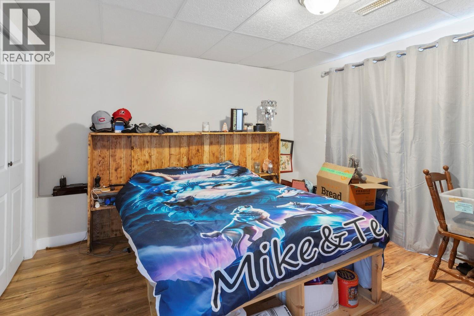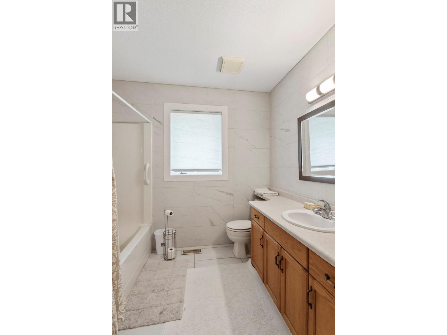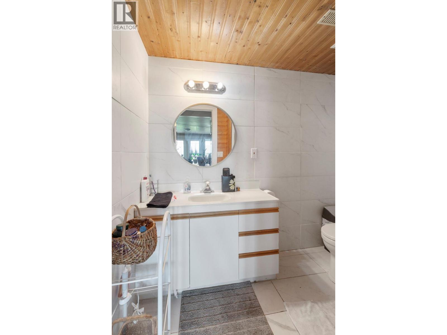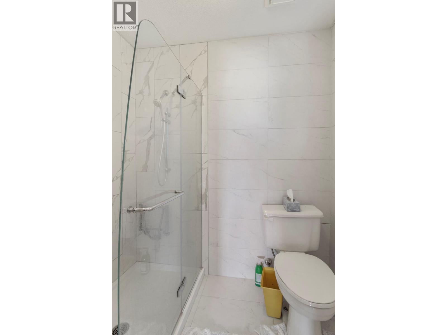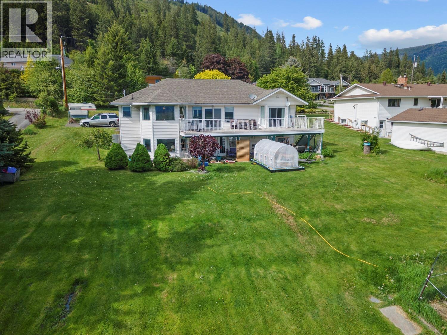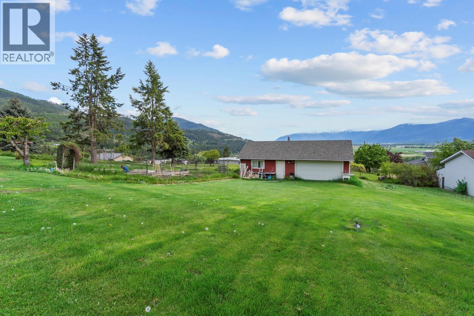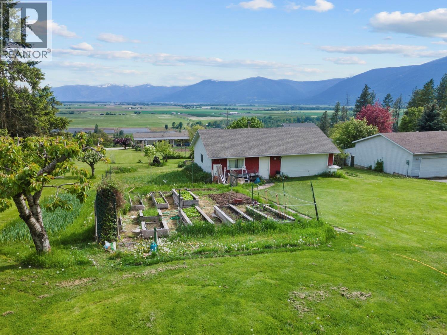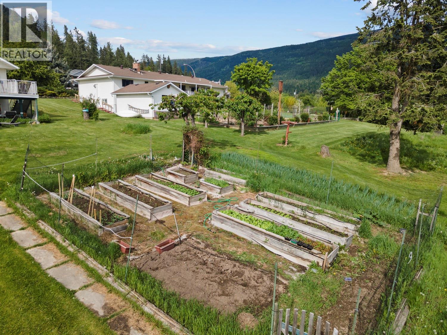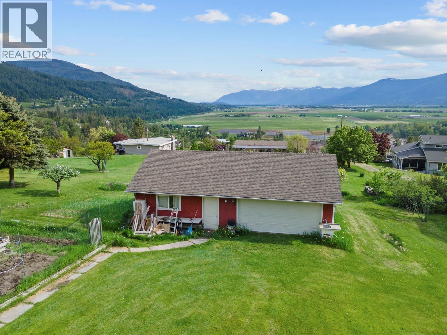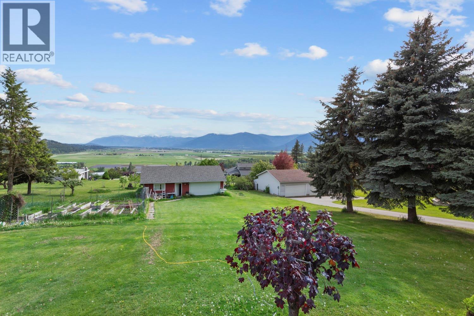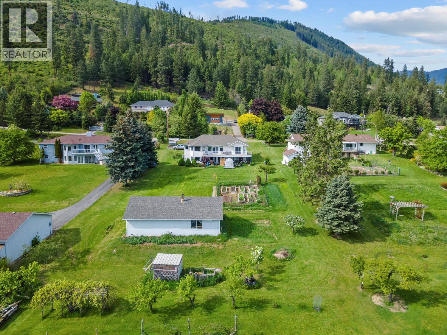1047 Westview Road Wynndel, British Columbia V0B 2N0
$699,000
Located in the heart of Wynndel, BC, this spacious 3-bedroom, 3-bathroom home sits on a beautifully landscaped 0.75-acre lot with sweeping mountain and valley views. Enjoy main-level living with a bright, open-concept layout, large windows, and access to a generous deck—perfect for taking in the scenery. The kitchen features stainless steel appliances and ample cabinet space, while the primary bedroom offers a private ensuite and direct deck access. The walkout basement includes a second kitchen, living area, and separate entry, ideal for extended family or suite potential. Outside, you'll find mature gardens, raised beds, a greenhouse, and room to roam. An attached double garage and paved driveway provide convenience, while the peaceful setting offers privacy just minutes from Creston. This is a rare opportunity to own a well-maintained home with income potential and panoramic views in a sought-after community. Call your local REALTOR® today for a showing! (id:49650)
Property Details
| MLS® Number | 10348474 |
| Property Type | Single Family |
| Neigbourhood | Wynndel/Lakeview |
| Parking Space Total | 2 |
| View Type | River View, Mountain View, Valley View, View (panoramic) |
Building
| Bathroom Total | 3 |
| Bedrooms Total | 5 |
| Architectural Style | Ranch |
| Constructed Date | 1994 |
| Construction Style Attachment | Detached |
| Cooling Type | Central Air Conditioning |
| Exterior Finish | Vinyl Siding |
| Half Bath Total | 2 |
| Heating Type | Forced Air, See Remarks |
| Roof Material | Asphalt Shingle |
| Roof Style | Unknown |
| Stories Total | 1 |
| Size Interior | 2932 Sqft |
| Type | House |
| Utility Water | Community Water User's Utility |
Parking
| Attached Garage | 2 |
Land
| Acreage | No |
| Sewer | Septic Tank |
| Size Irregular | 0.75 |
| Size Total | 0.75 Ac|under 1 Acre |
| Size Total Text | 0.75 Ac|under 1 Acre |
Rooms
| Level | Type | Length | Width | Dimensions |
|---|---|---|---|---|
| Basement | Storage | 3'8'' x 10'10'' | ||
| Basement | Living Room | 15'8'' x 23'10'' | ||
| Basement | Laundry Room | 7'4'' x 10'5'' | ||
| Basement | Kitchen | 11'7'' x 17'10'' | ||
| Basement | Dining Room | 8'0'' x 12'0'' | ||
| Basement | Bedroom | 13'8'' x 20'1'' | ||
| Basement | Bedroom | 12'0'' x 11'7'' | ||
| Basement | 3pc Bathroom | 7'1'' x 7'11'' | ||
| Main Level | Primary Bedroom | 17'10'' x 13'2'' | ||
| Main Level | Living Room | 15'8'' x 17'8'' | ||
| Main Level | Kitchen | 7'2'' x 7'9'' | ||
| Main Level | Kitchen | 11'10'' x 13'10'' | ||
| Main Level | Dining Room | 11'11'' x 8'5'' | ||
| Main Level | Bedroom | 11'3'' x 10'1'' | ||
| Main Level | Bedroom | 11'9'' x 12'0'' | ||
| Main Level | 4pc Bathroom | 9'2'' x 8'7'' | ||
| Main Level | 3pc Ensuite Bath | 11'1'' x 6'7'' |
https://www.realtor.ca/real-estate/28337707/1047-westview-road-wynndel-wynndellakeview
Interested?
Contact us for more information

Peter Martin
Personal Real Estate Corporation
www.crestonproperties.com/

1408 Canyon Street, Po Box 137
Creston, British Columbia V0B 1G0
(250) 428-8211

