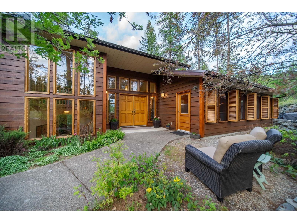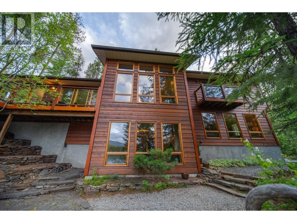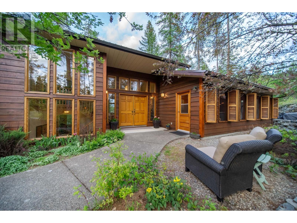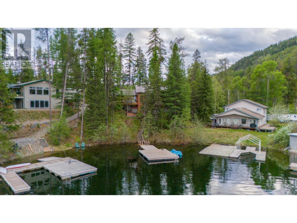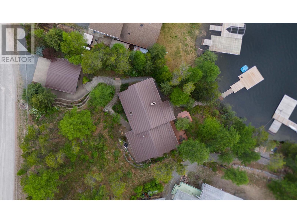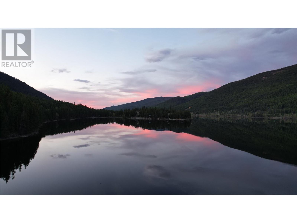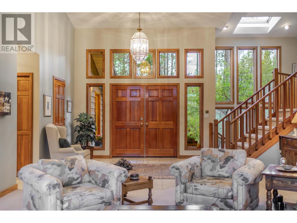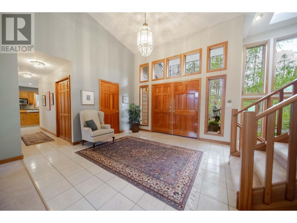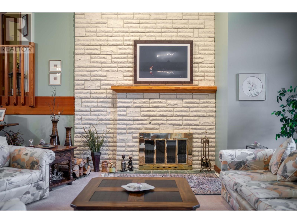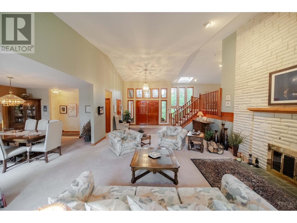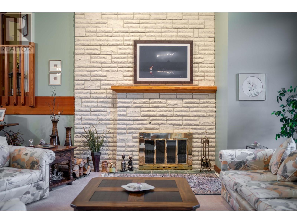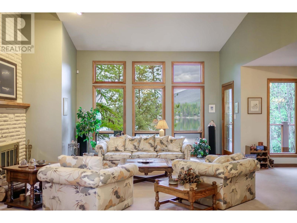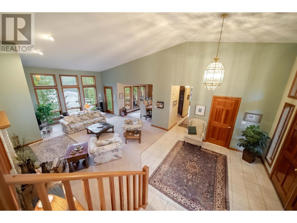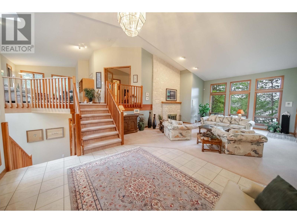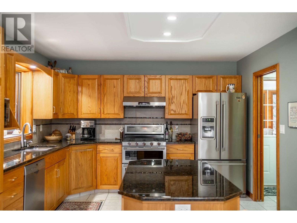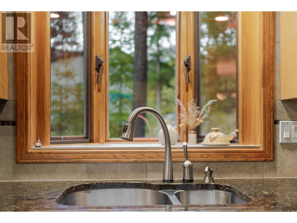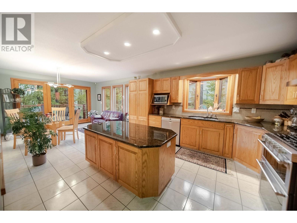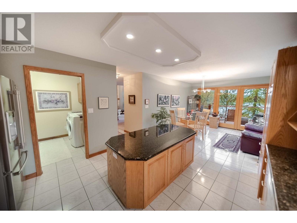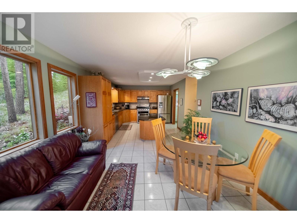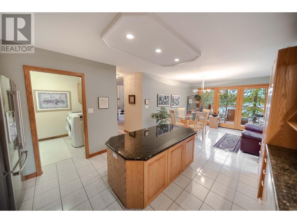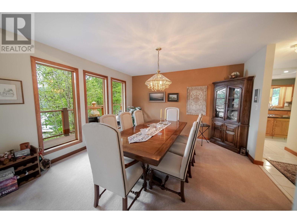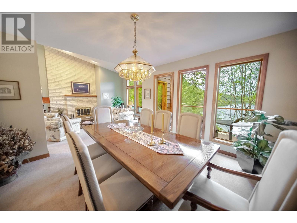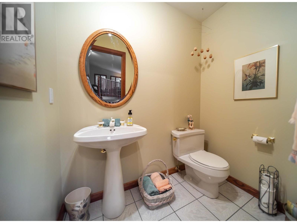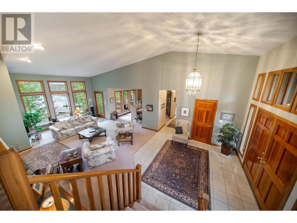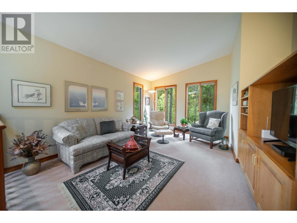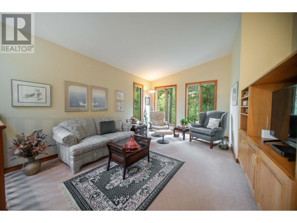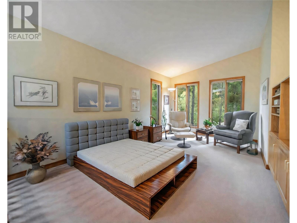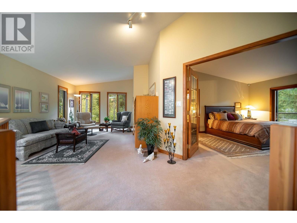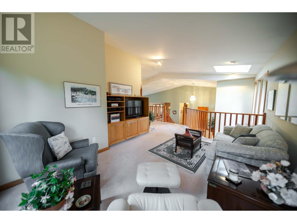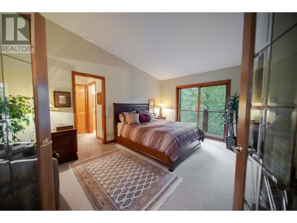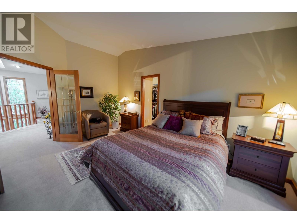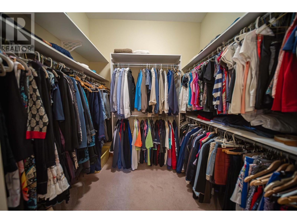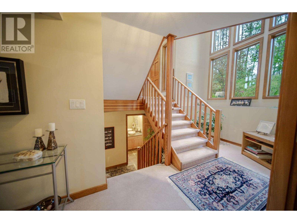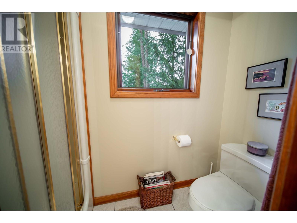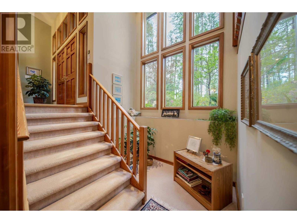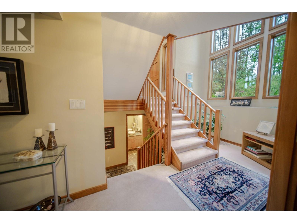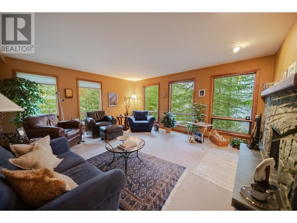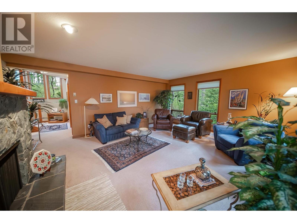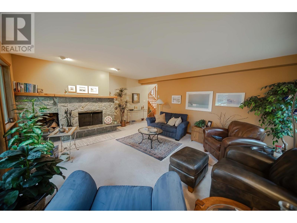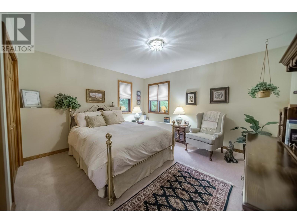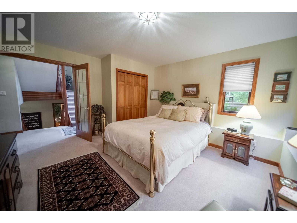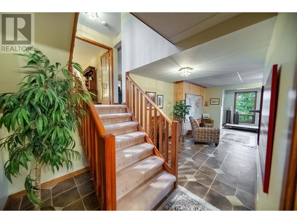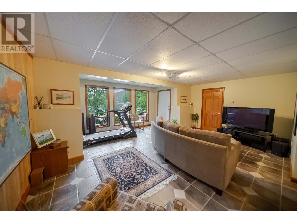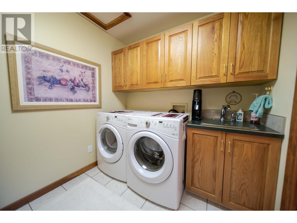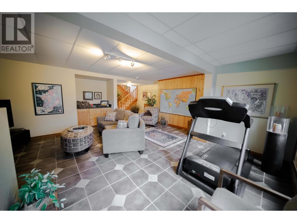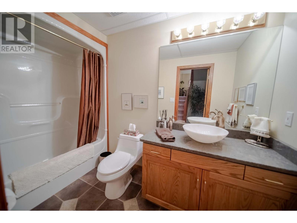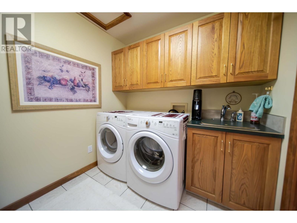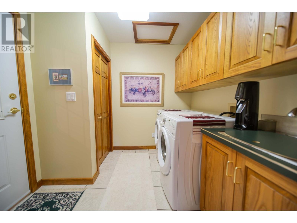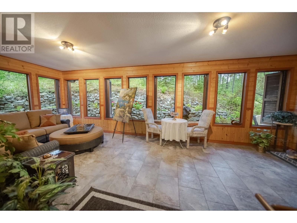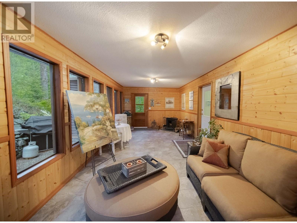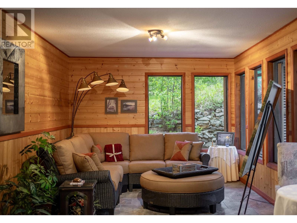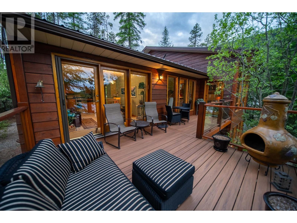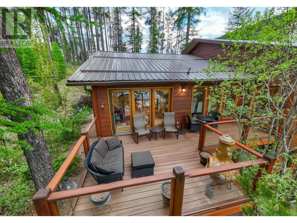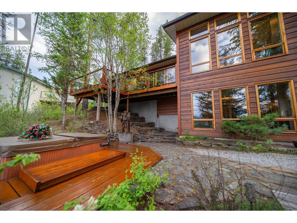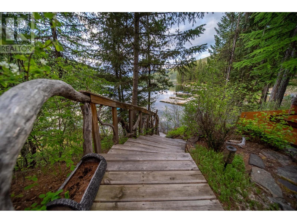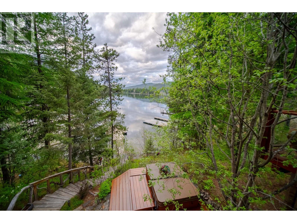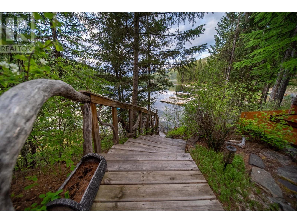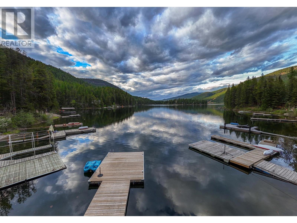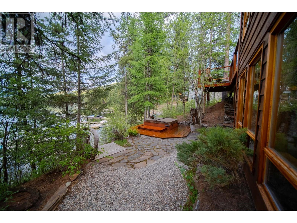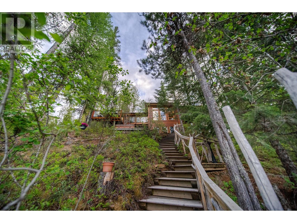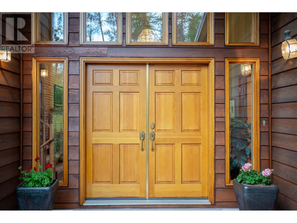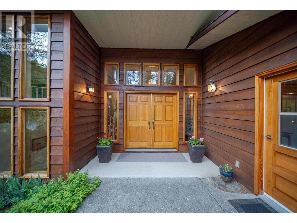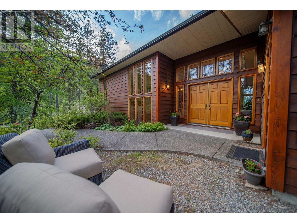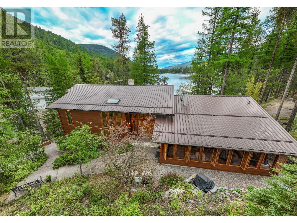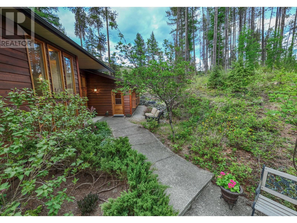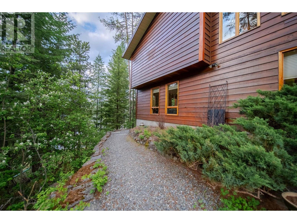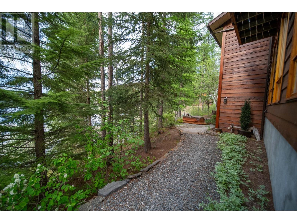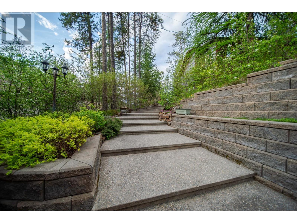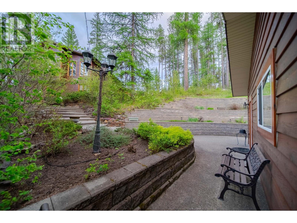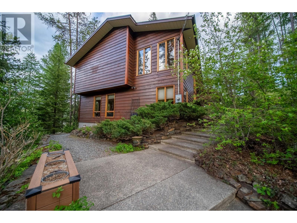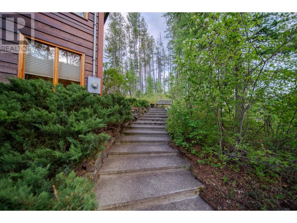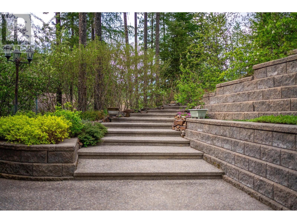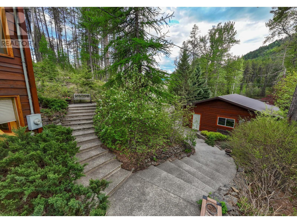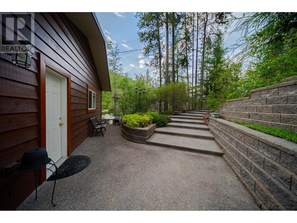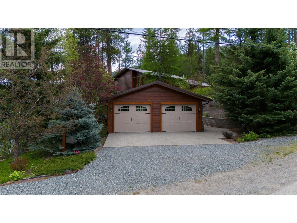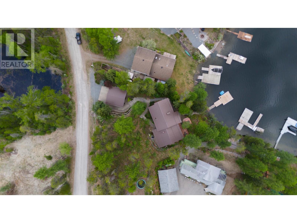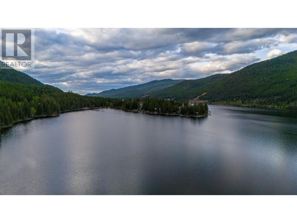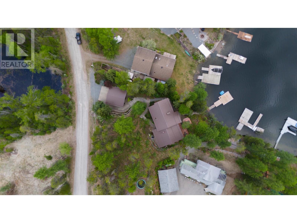3023 Westside Road Moyie, British Columbia V0B 2A0
$1,999,900
An adventurous lifestyle and long-lasting memories await the new owners of this stunning, four-season waterfront home on the shores of Moyie Lake, British Columbia. This spacious, immaculately kept home with huge windows and high vaulted ceilings offers panoramic lake and mountain views throughout. A sophisticated blend between cozy and open greets you when you step through the main double doors into the expansive great room. On a rainy day, the covered screened porch is an inviting place to curl up with a book or a place to visit with family and friends. This custom designed and built lakefront home features two separate TV rooms and a den - each of which could easily be converted into separate sleeping spaces leaving the home with potentially up to five separate bedrooms. The property has easy year-round access from the regularly maintained main road to the large double garage. Multi-tiered, landscaped flowerbeds and wide walkways surround the natural cedar sided house creating an estate like appearance. Imagine soaking in your outdoor hot-tub looking over the lake after a crisp winter day sledding or burning up the nearby ski slopes and cross-country trails. In the heat of the summer after 18 holes at one of the numerous surrounding golf courses, you can cool off with a swim in the deep, clean lake directly off your own, newly built dock or enjoy a water-ski, wakeboard or surf, or a sail up the bay … year-round recreation at its finest!! (id:49650)
Property Details
| MLS® Number | 10327692 |
| Property Type | Single Family |
| Neigbourhood | Moyie Lake |
| Amenities Near By | Golf Nearby, Airport, Recreation, Ski Area |
| Community Features | Family Oriented, Pets Allowed, Rentals Allowed |
| Features | Treed, Central Island |
| Parking Space Total | 4 |
| View Type | Lake View, Mountain View, View (panoramic) |
| Water Front Type | Waterfront On Lake |
Building
| Bathroom Total | 3 |
| Bedrooms Total | 3 |
| Appliances | Range, Refrigerator, Dishwasher, Dryer, Washer |
| Architectural Style | Split Level Entry |
| Basement Type | Full |
| Constructed Date | 1993 |
| Construction Style Attachment | Detached |
| Construction Style Split Level | Other |
| Exterior Finish | Cedar Siding, Wood Siding |
| Fireplace Fuel | Wood |
| Fireplace Present | Yes |
| Fireplace Total | 2 |
| Fireplace Type | Conventional |
| Flooring Type | Carpeted, Ceramic Tile |
| Half Bath Total | 1 |
| Heating Type | In Floor Heating |
| Roof Material | Metal |
| Roof Style | Unknown |
| Stories Total | 3 |
| Size Interior | 3337 Sqft |
| Type | House |
| Utility Water | Well |
Parking
| Detached Garage | 2 |
| Oversize |
Land
| Acreage | No |
| Land Amenities | Golf Nearby, Airport, Recreation, Ski Area |
| Landscape Features | Landscaped |
| Sewer | Septic Tank |
| Size Irregular | 0.43 |
| Size Total | 0.43 Ac|under 1 Acre |
| Size Total Text | 0.43 Ac|under 1 Acre |
| Zoning Type | Residential |
Rooms
| Level | Type | Length | Width | Dimensions |
|---|---|---|---|---|
| Second Level | 4pc Ensuite Bath | Measurements not available | ||
| Second Level | Primary Bedroom | 16'11'' x 10'11'' | ||
| Second Level | Family Room | 19'10'' x 12'8'' | ||
| Basement | Utility Room | 24'1'' x 13'11'' | ||
| Basement | Foyer | 14'0'' x 6'9'' | ||
| Basement | Recreation Room | 19'9'' x 10'5'' | ||
| Basement | Bedroom | 14'9'' x 13'10'' | ||
| Basement | Bedroom | 19'2'' x 15'7'' | ||
| Basement | 4pc Bathroom | Measurements not available | ||
| Main Level | Sunroom | 25'4'' x 11'2'' | ||
| Main Level | Dining Nook | 11'10'' x 11'5'' | ||
| Main Level | Laundry Room | 8'5'' x 7'4'' | ||
| Main Level | 2pc Bathroom | Measurements not available | ||
| Main Level | Foyer | 12'7'' x 12'0'' | ||
| Main Level | Great Room | 19'4'' x 17'3'' | ||
| Main Level | Dining Room | 12'4'' x 12'10'' | ||
| Main Level | Kitchen | 11'10'' x 13'10'' |
https://www.realtor.ca/real-estate/27644883/3023-westside-road-moyie-moyie-lake
Interested?
Contact us for more information

Isaac Hockley
www.ekrealty.com/
https://hockleyrealestate/
https://hockleyrealestate/

#25 - 10th Avenue South
Cranbrook, British Columbia V1C 2M9
(250) 426-8211
(250) 426-6270

Gabrielle Hockley

#25 - 10th Avenue South
Cranbrook, British Columbia V1C 2M9
(250) 426-8211
(250) 426-6270

