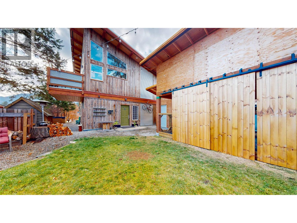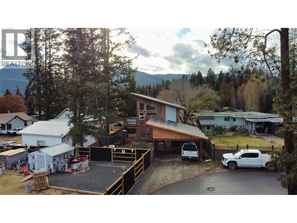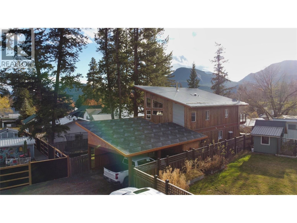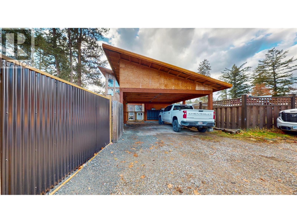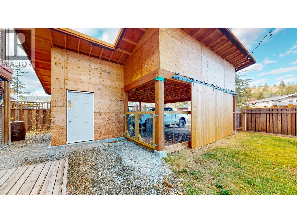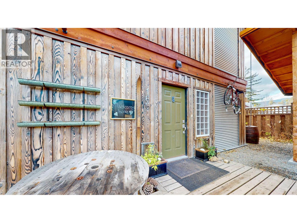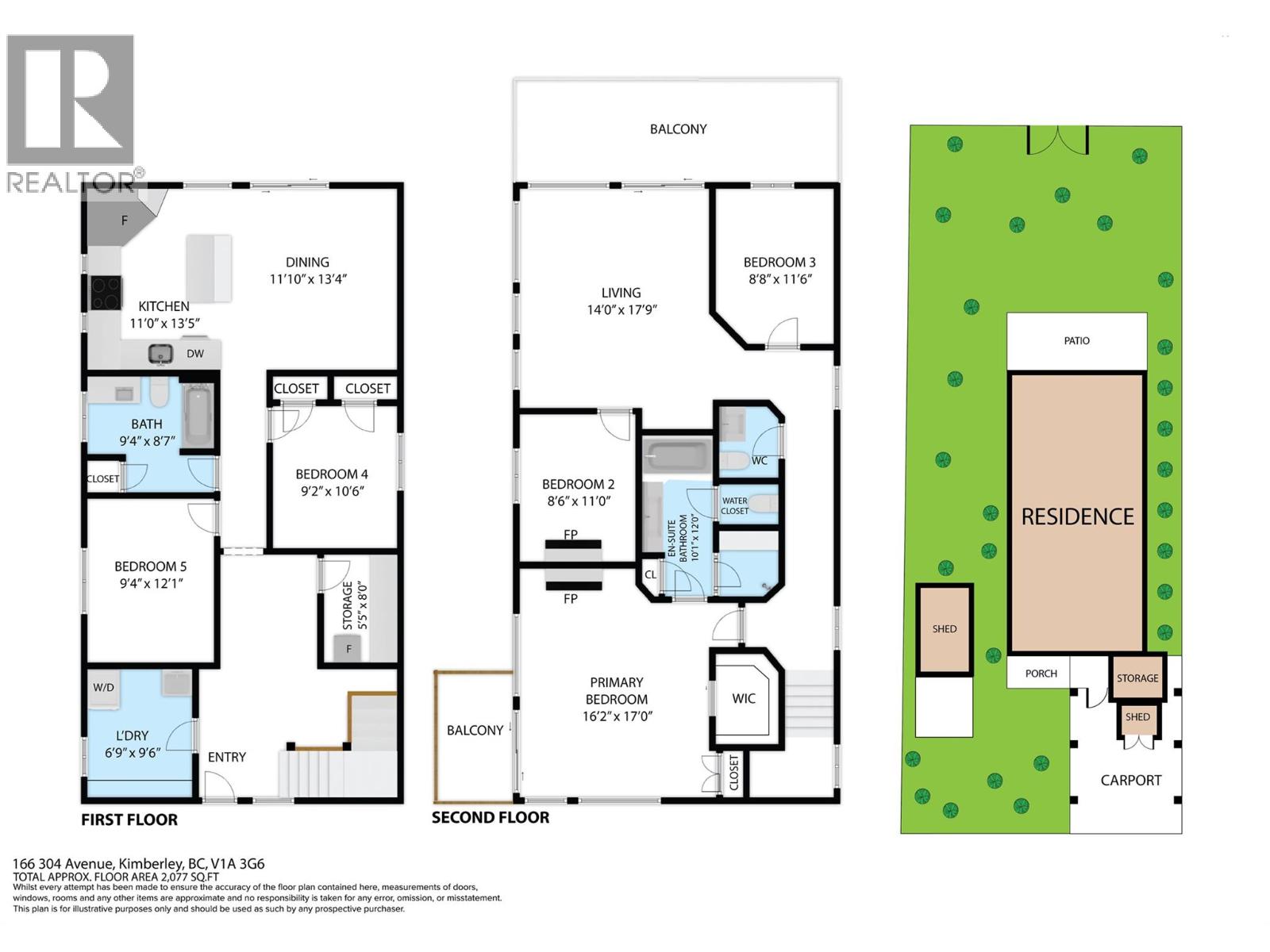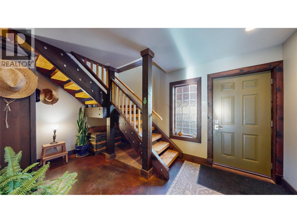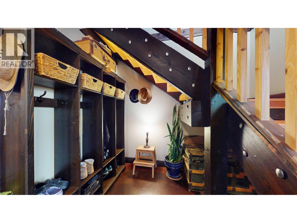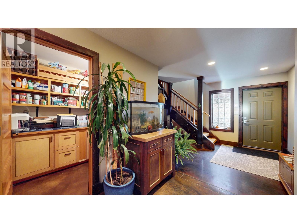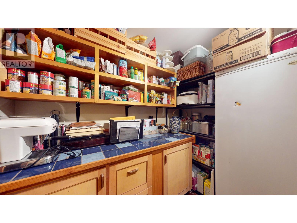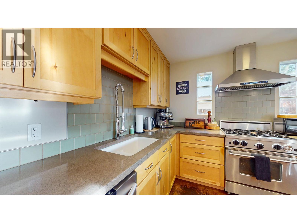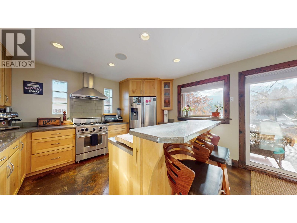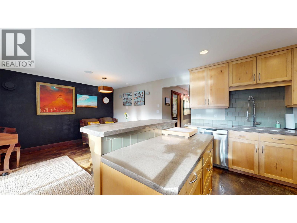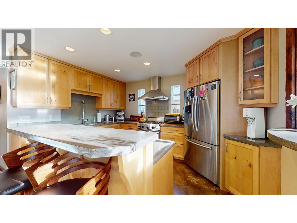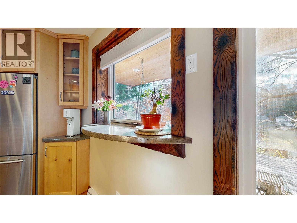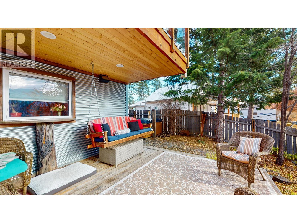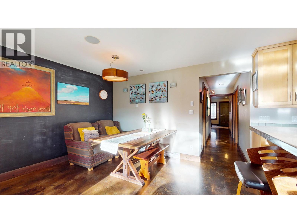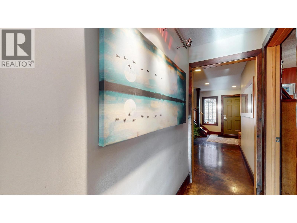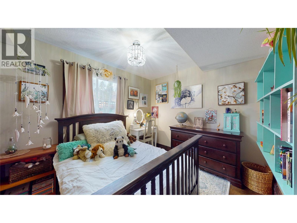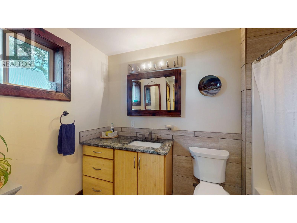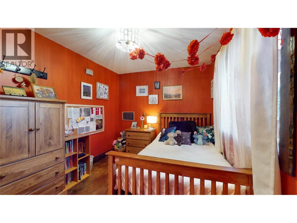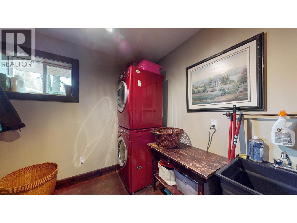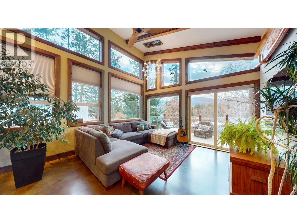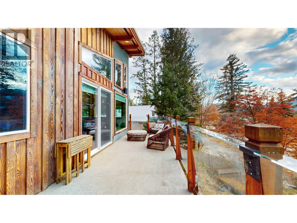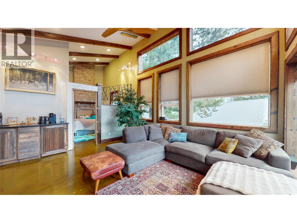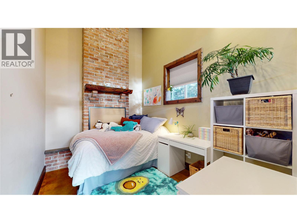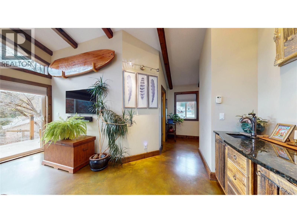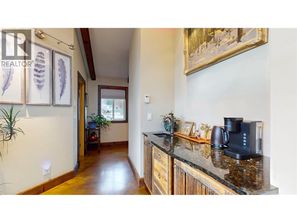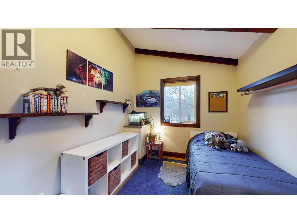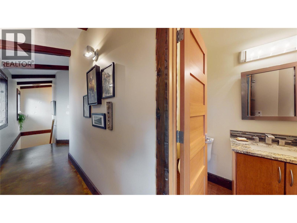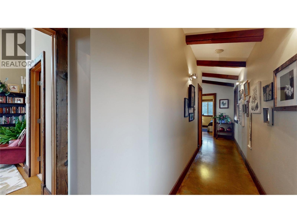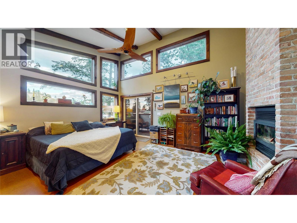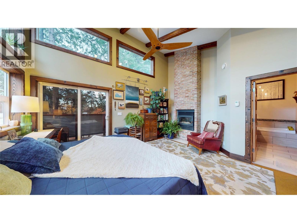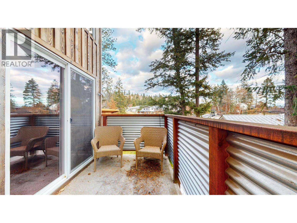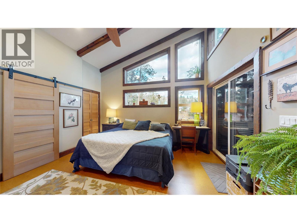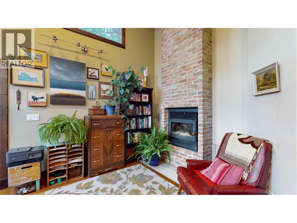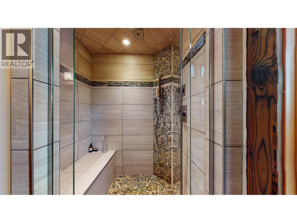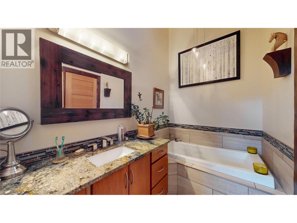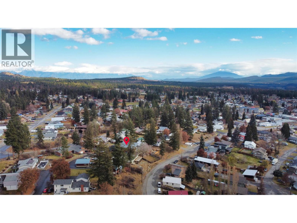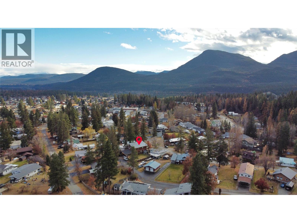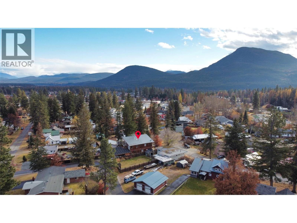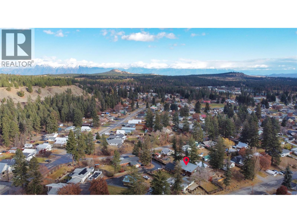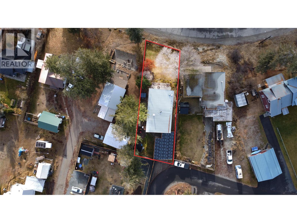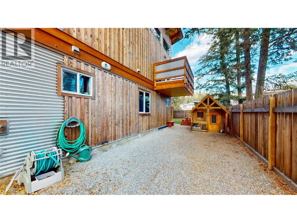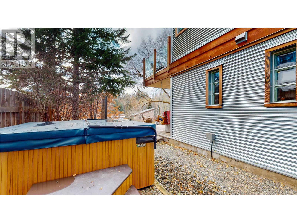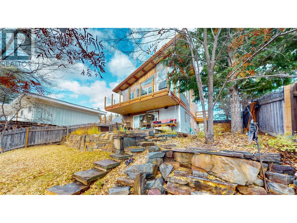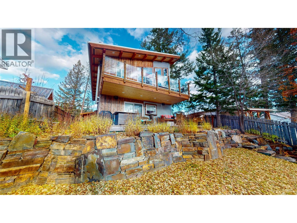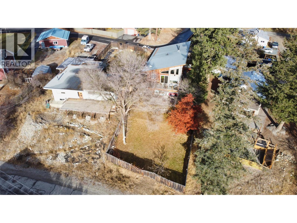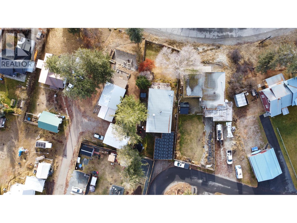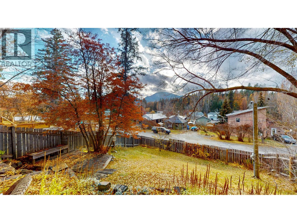166 304th Avenue Kimberley, British Columbia V1A 3G6
$809,900
Experience a modern, architecturally unique custom home tucked away in a quiet Marysville location near the Kimberley Ski Hill, top-tier golf courses, the St. Mary’s River, and extensive East Kootenay recreation. Built in 2003, this eco-friendly two-storey home offers 5 bedrooms, 2.5 bathrooms, and standout craftsmanship throughout. Inside, you’ll find heated concrete floors, custom concrete countertops with local stone inlay, a vintage-brick fireplace, Sho Sugi Ban interior accents, cantilevered decks, a built-in fish tank, an aromatherapy steam shower, and a Japanese soaker tub. Premium fixtures include Kohler, Haiku fans, hand-blown glass lighting, Navien on-demand hot water, Sonos indoor/outdoor audio, and a full HEPA air-filtration system. Outside, the home includes Sho Sugi Ban exterior detailing, custom landscaping with a koi pond, outdoor hot and cold water taps, and a plumbed-in natural gas BBQ. This property is truly one of a kind. Contact your REALTOR® today! (id:49650)
Property Details
| MLS® Number | 10369307 |
| Property Type | Single Family |
| Neigbourhood | Marysville |
| Features | Balcony |
Building
| Bathroom Total | 3 |
| Bedrooms Total | 5 |
| Constructed Date | 2003 |
| Construction Style Attachment | Detached |
| Exterior Finish | Metal, Wood |
| Fireplace Fuel | Wood |
| Fireplace Present | Yes |
| Fireplace Total | 1 |
| Fireplace Type | Conventional |
| Flooring Type | Concrete |
| Half Bath Total | 1 |
| Heating Type | See Remarks |
| Roof Material | Metal |
| Roof Style | Unknown |
| Stories Total | 2 |
| Size Interior | 2208 Sqft |
| Type | House |
| Utility Water | Municipal Water |
Parking
| Covered |
Land
| Acreage | No |
| Sewer | Municipal Sewage System |
| Size Irregular | 0.18 |
| Size Total | 0.18 Ac|under 1 Acre |
| Size Total Text | 0.18 Ac|under 1 Acre |
Rooms
| Level | Type | Length | Width | Dimensions |
|---|---|---|---|---|
| Second Level | 2pc Bathroom | Measurements not available | ||
| Second Level | Bedroom | 11'6'' x 8'8'' | ||
| Second Level | Bedroom | 11' x 8'6'' | ||
| Second Level | 4pc Ensuite Bath | Measurements not available | ||
| Second Level | Primary Bedroom | 17' x 16'2'' | ||
| Second Level | Living Room | 17'9'' x 14' | ||
| Main Level | Storage | 8' x 5'5'' | ||
| Main Level | Laundry Room | 9'6'' x 6'9'' | ||
| Main Level | 4pc Bathroom | 9'4'' x 8'7'' | ||
| Main Level | Bedroom | 12'1'' x 9'4'' | ||
| Main Level | Bedroom | 9'2'' x 10'6'' | ||
| Main Level | Dining Room | 13'4'' x 11'10'' | ||
| Main Level | Kitchen | 13'5'' x 11' |
https://www.realtor.ca/real-estate/29104495/166-304th-avenue-kimberley-marysville
Interested?
Contact us for more information

Chris Nault
Personal Real Estate Corporation
www.ekrealty.com/

#25 - 10th Avenue South
Cranbrook, British Columbia V1C 2M9
(250) 426-8211
(250) 426-6270

