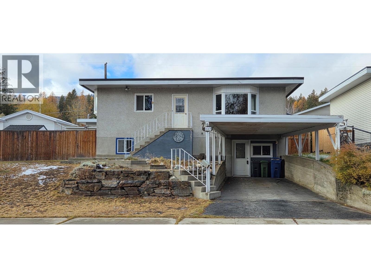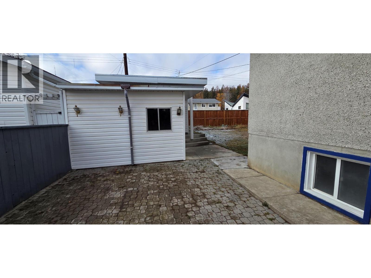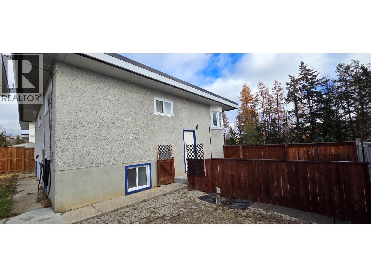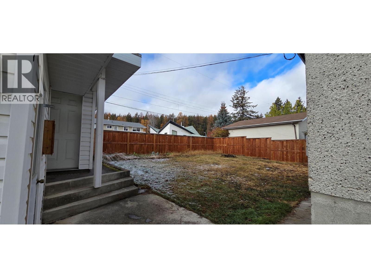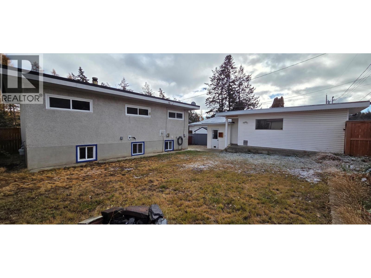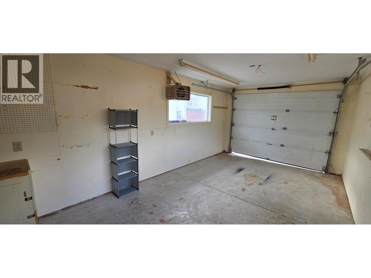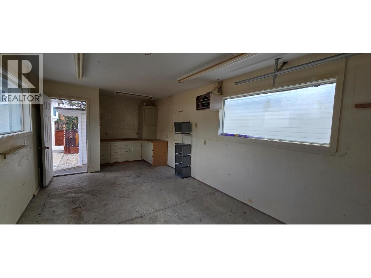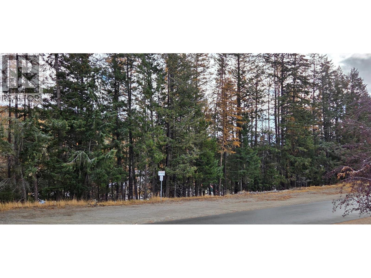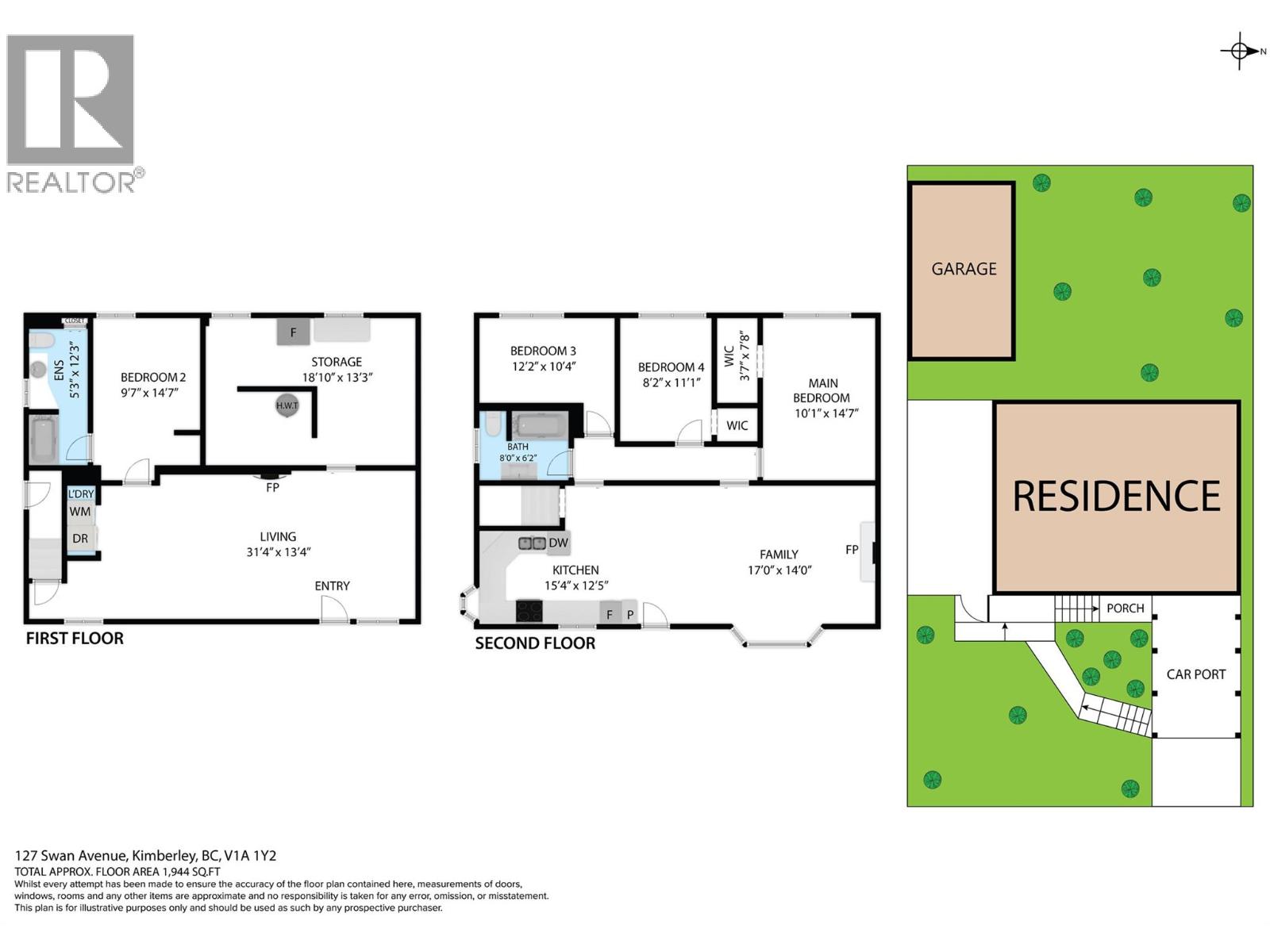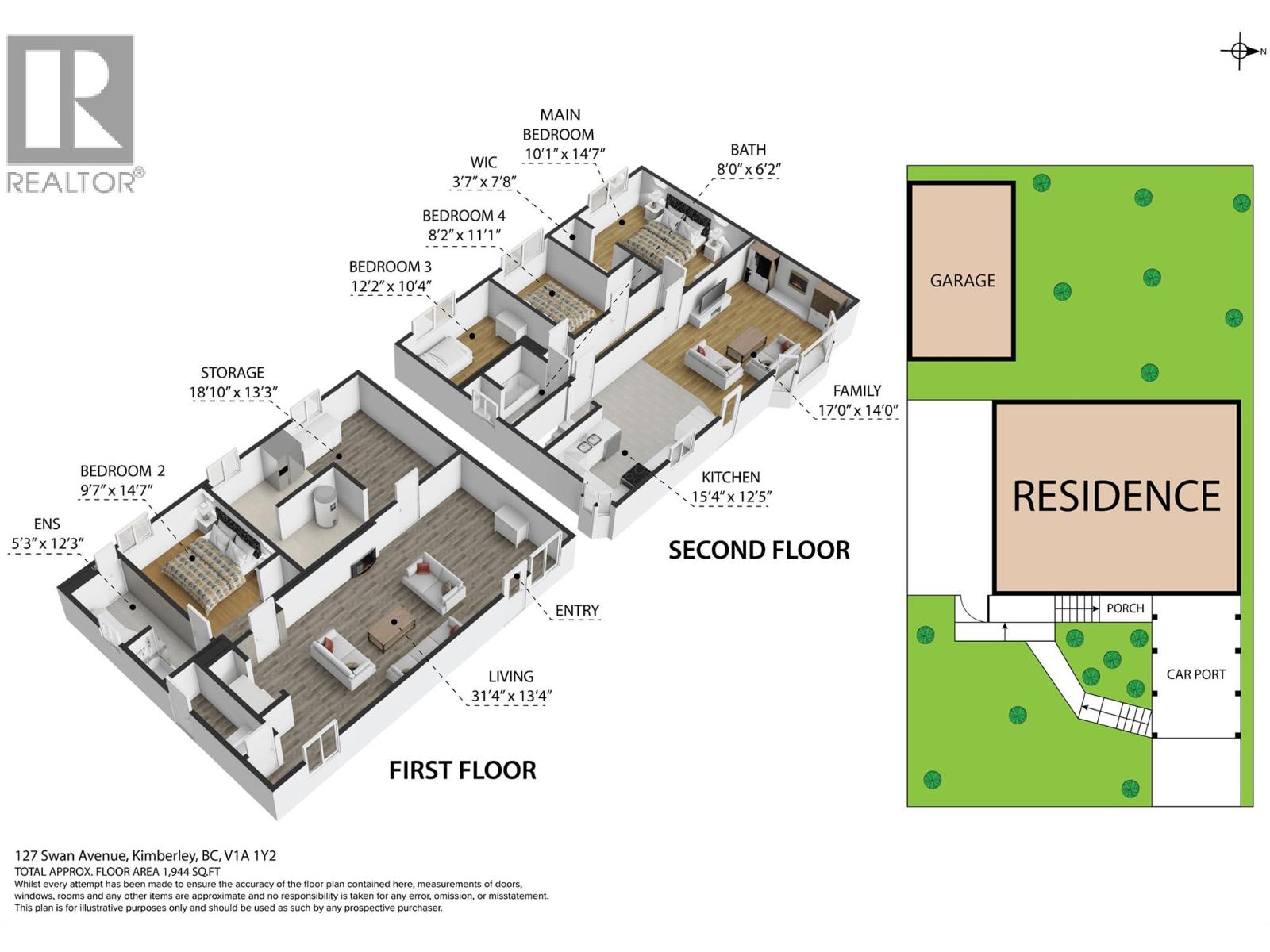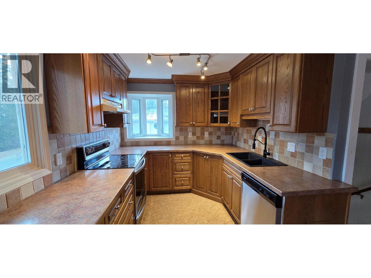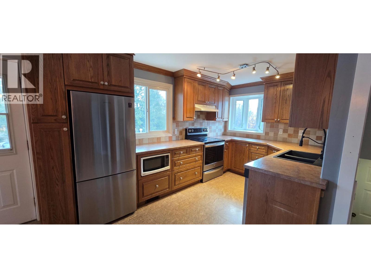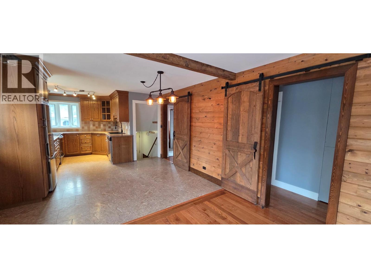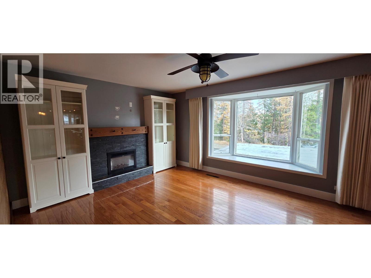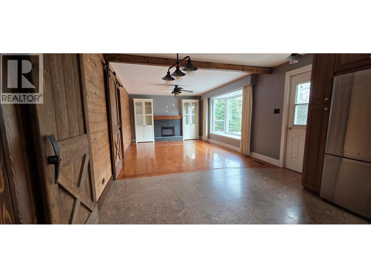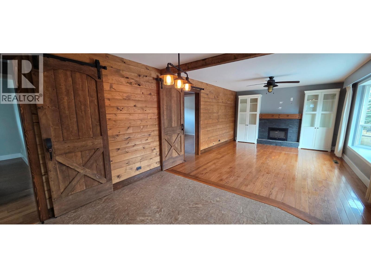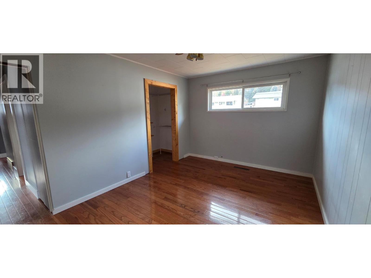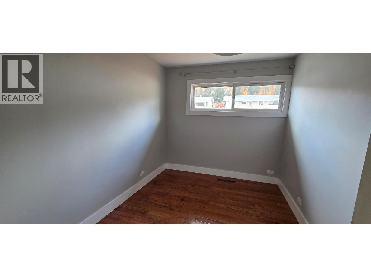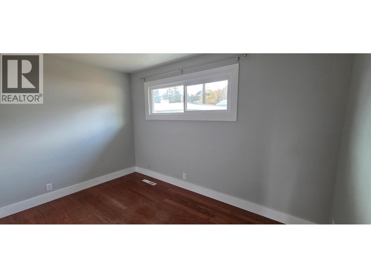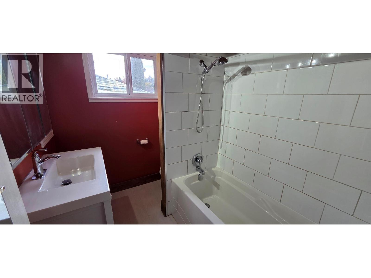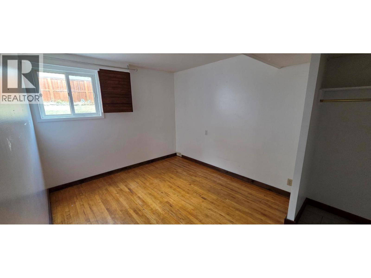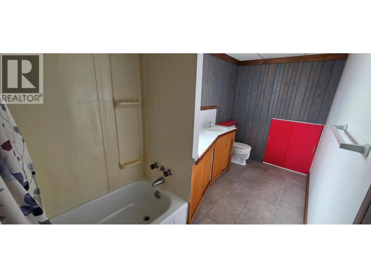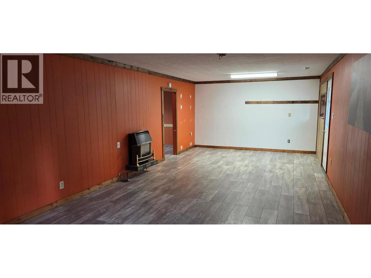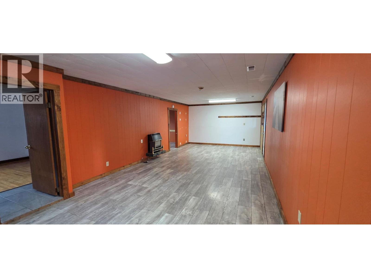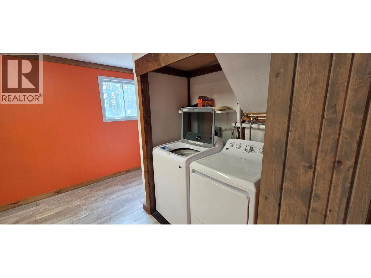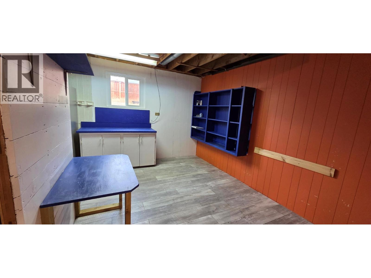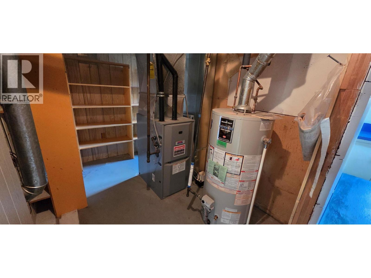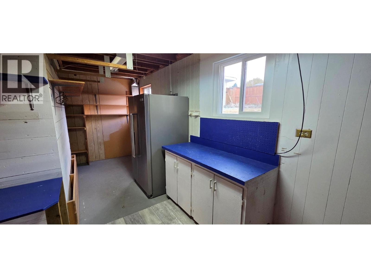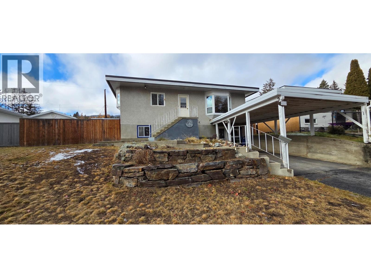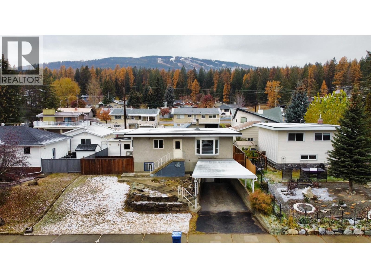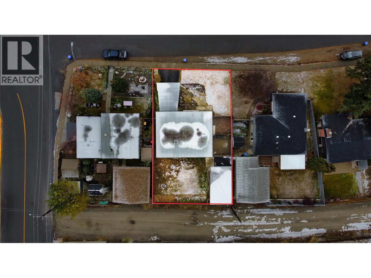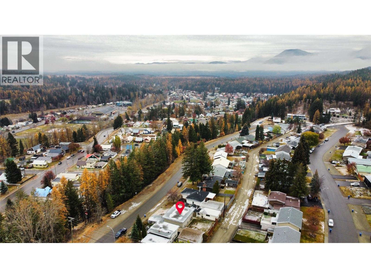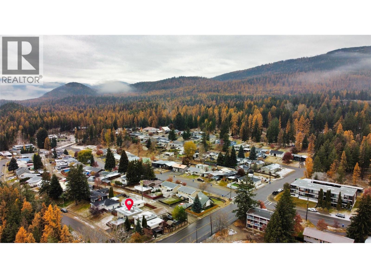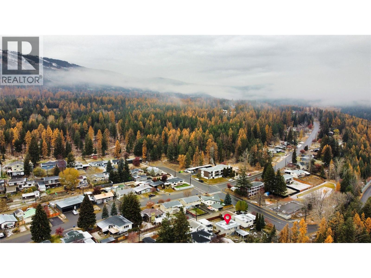127 Swan Avenue Kimberley, British Columbia V1A 1Y2
$629,900
Location, Location, Location! Swan Ave. A short drive to the ski resort and Trickle Creek, community trail system at the end of the street, and its also just a short stroll to the Down Town core. With no homes across the street, it has a quiet peaceful feeling. This 4 bedroom 2 bathroom home has the ideal family set up. Kitchen is open to the dining and living room. The large bay window captures lots natural light. Downstairs has a large recroom, laundry , shop and bedroom with ensuite. The fully fenced, spacious rear yard has patio off the side door, great for BBQing, outdoor meals and just hanging out. Storage shed is attached to the single car garage which has ally access. The front of the home offers a walkout basement with carport. The location and set up of this property is very inviting and easy to maintain. Book a showing with your agent today! (id:49650)
Property Details
| MLS® Number | 10367470 |
| Property Type | Single Family |
| Neigbourhood | Kimberley |
| Amenities Near By | Golf Nearby, Park, Recreation, Shopping, Ski Area |
| Community Features | Family Oriented |
| Parking Space Total | 3 |
Building
| Bathroom Total | 2 |
| Bedrooms Total | 4 |
| Architectural Style | Bungalow |
| Basement Type | Full |
| Constructed Date | 1958 |
| Construction Style Attachment | Detached |
| Exterior Finish | Stucco |
| Fireplace Fuel | Gas |
| Fireplace Present | Yes |
| Fireplace Total | 1 |
| Fireplace Type | Unknown |
| Flooring Type | Carpeted, Hardwood, Laminate, Linoleum |
| Heating Type | Forced Air, See Remarks |
| Roof Material | Other |
| Roof Style | Unknown |
| Stories Total | 1 |
| Size Interior | 1944 Sqft |
| Type | House |
| Utility Water | Municipal Water |
Parking
| Carport | |
| Detached Garage | 1 |
Land
| Acreage | No |
| Fence Type | Fence |
| Land Amenities | Golf Nearby, Park, Recreation, Shopping, Ski Area |
| Sewer | Municipal Sewage System |
| Size Irregular | 0.14 |
| Size Total | 0.14 Ac|under 1 Acre |
| Size Total Text | 0.14 Ac|under 1 Acre |
Rooms
| Level | Type | Length | Width | Dimensions |
|---|---|---|---|---|
| Basement | Storage | 13'3'' x 18'10'' | ||
| Basement | Full Ensuite Bathroom | 12'3'' x 5'3'' | ||
| Basement | Bedroom | 14'7'' x 9'7'' | ||
| Basement | Recreation Room | 31'4'' x 13'4'' | ||
| Main Level | Full Bathroom | 8'0'' x 6'2'' | ||
| Main Level | Bedroom | 10'4'' x 12'2'' | ||
| Main Level | Bedroom | 8'2'' x 11'1'' | ||
| Main Level | Primary Bedroom | 14'7'' x 10'1'' | ||
| Main Level | Dining Room | 12' x 8'0'' | ||
| Main Level | Kitchen | 12' x 8'6'' | ||
| Main Level | Living Room | 16'0'' x 12'2'' |
https://www.realtor.ca/real-estate/29080567/127-swan-avenue-kimberley-kimberley
Interested?
Contact us for more information

Shane Murray

290 Wallinger Avenue
Kimberley, British Columbia V1A 1Z1
(250) 427-0070

