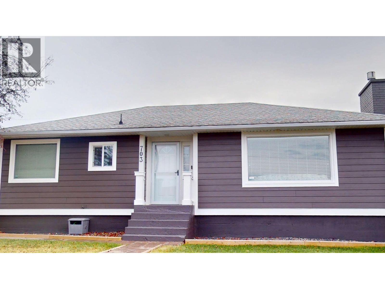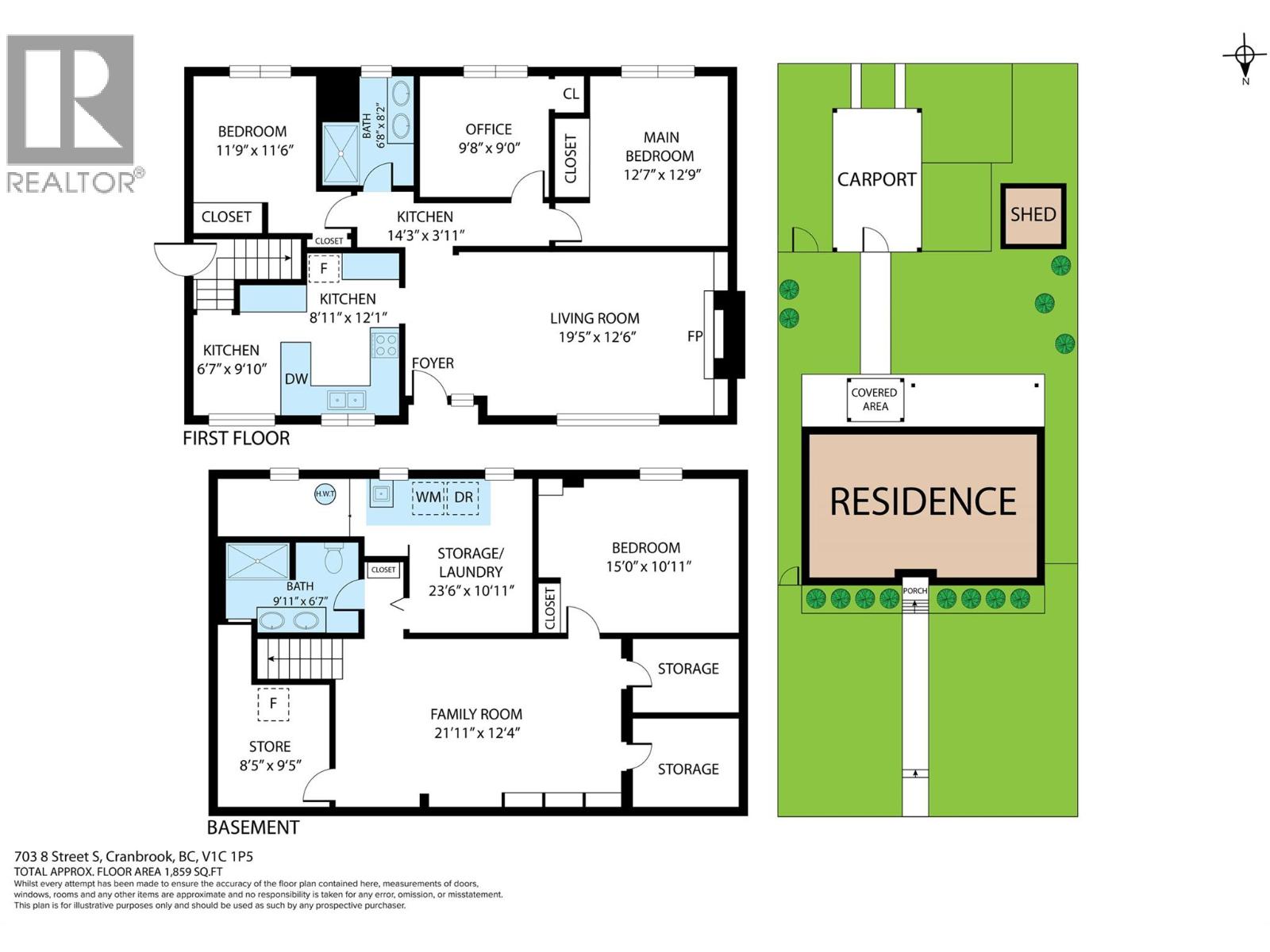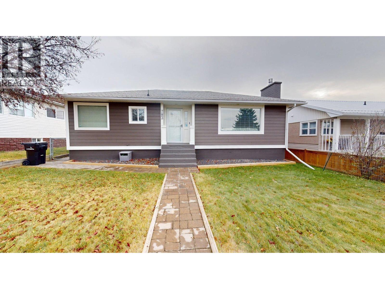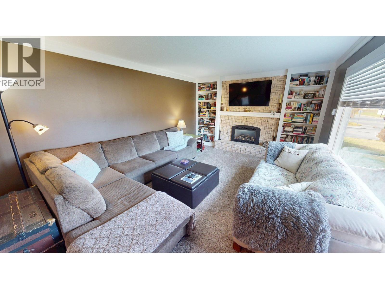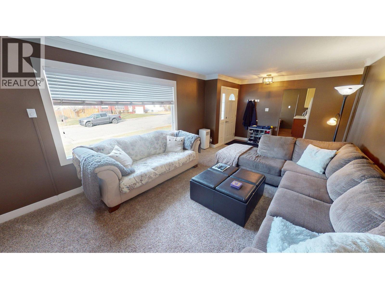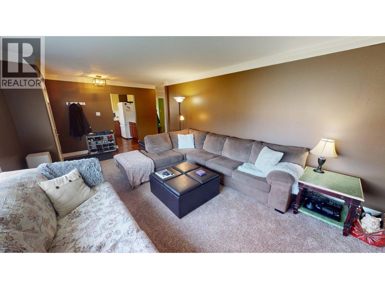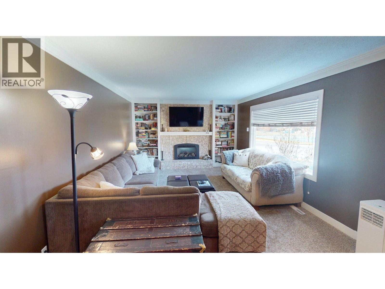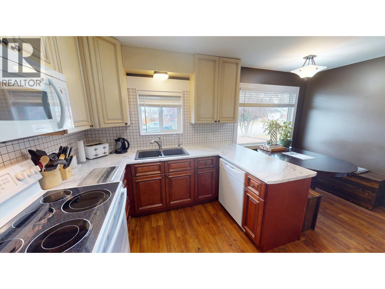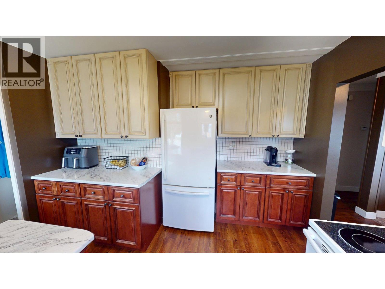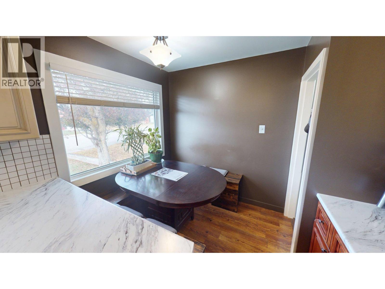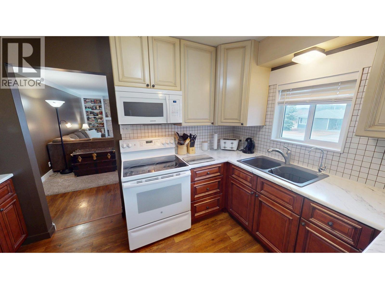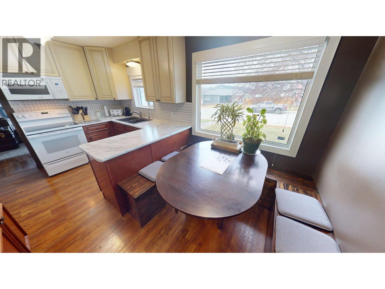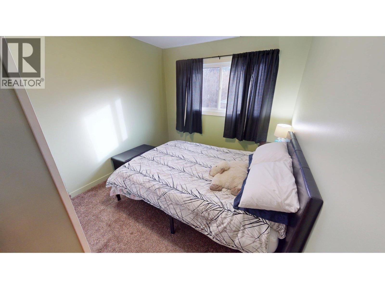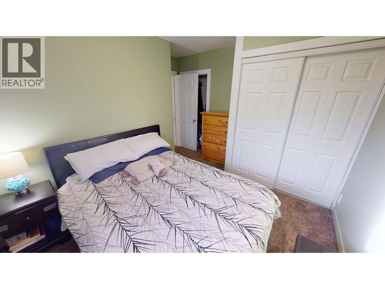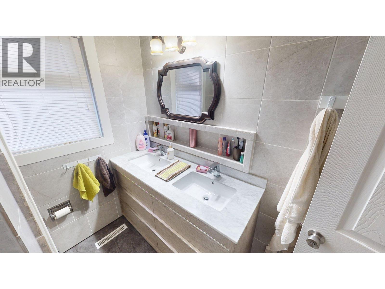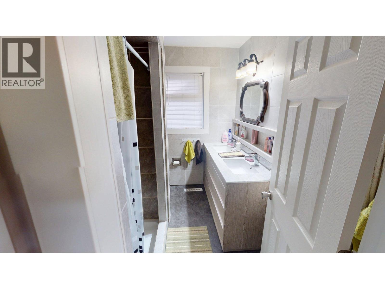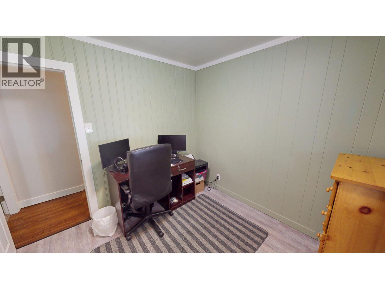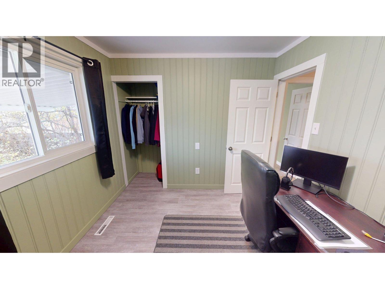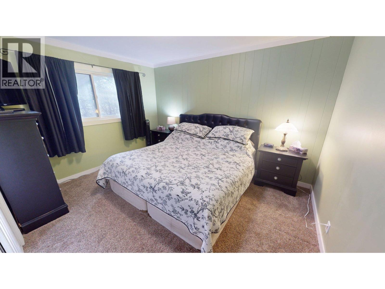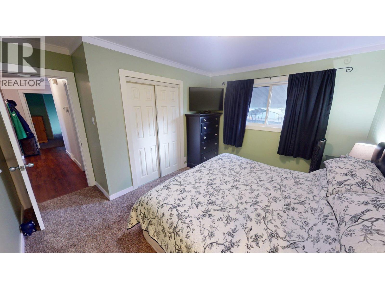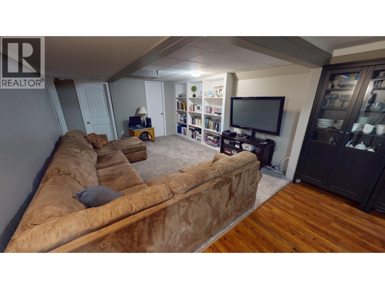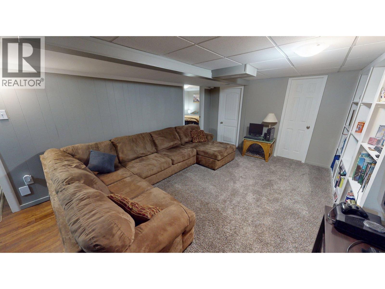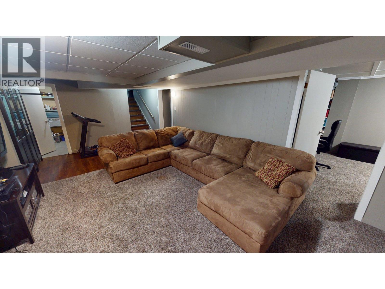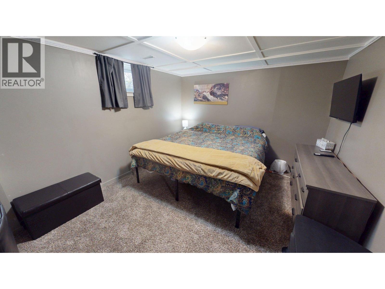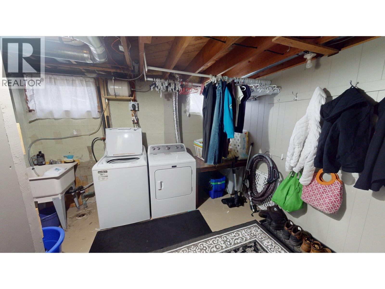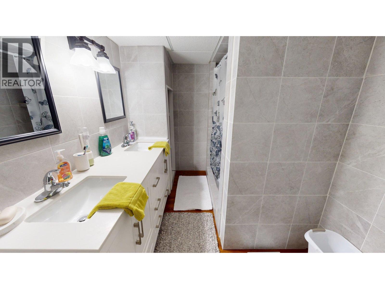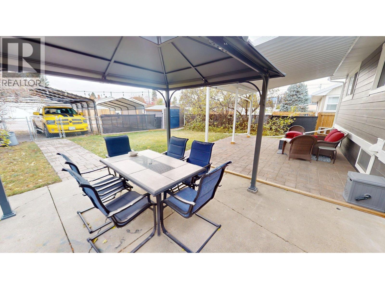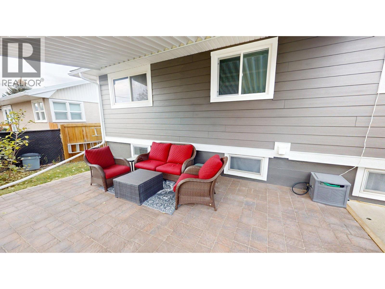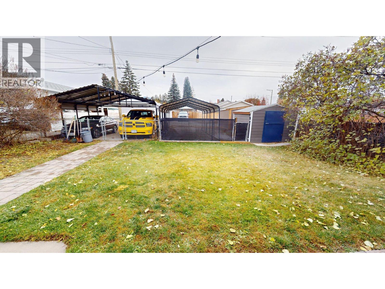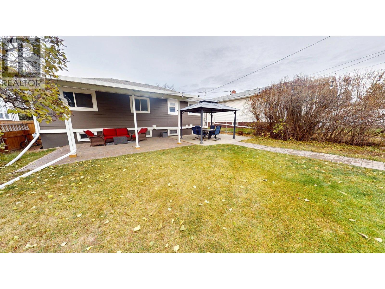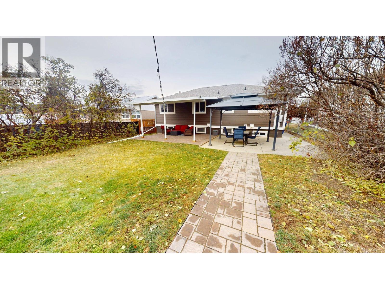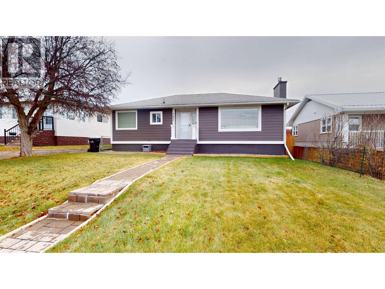703 8th Street S Cranbrook, British Columbia V1C 1P5
$499,900
Charm abounds in this beautifully updated bungalow nestled in the heart of Gyro Park—one of Cranbrook’s most walkable and desirable neighborhoods, just seven blocks from downtown. Originally built in 1959, this home blends timeless character with thoughtful modern updates. The exterior features newer Hardie board siding, updated windows, and inviting curb appeal. Step inside and you’ll find a warm, welcoming interior with a custom kitchen showcasing two-tone cabinetry, quality finishes, and a cozy built-in dining area. The bright living room is filled with natural light and anchored by a natural gas fireplace, creating the perfect spot to relax. The back of the home offers three comfortable bedrooms and a stylish full bath, while the recently finished basement adds exceptional living space with a spacious rec room with built-in shelving, a newer bathroom, an additional bedroom, laundry/mechanical area, and ample storage. Outside, the yard is beautifully maintained with newer covered patio and walkways, ideal for outdoor enjoyment. Two outbuildings—a carport and two sheds—provide excellent covered parking and storage options. A true blend of character, comfort, and convenience—this Gyro Park gem is ready to welcome you home. Seller will be reviewing offers on Friday November 7th at 2PM (id:49650)
Property Details
| MLS® Number | 10367483 |
| Property Type | Single Family |
| Neigbourhood | Cranbrook South |
| View Type | Mountain View |
Building
| Bathroom Total | 2 |
| Bedrooms Total | 4 |
| Architectural Style | Bungalow |
| Basement Type | Full |
| Constructed Date | 1959 |
| Construction Style Attachment | Detached |
| Exterior Finish | Other |
| Fireplace Present | Yes |
| Fireplace Total | 1 |
| Fireplace Type | Insert |
| Flooring Type | Carpeted, Laminate, Vinyl |
| Heating Type | Forced Air |
| Roof Material | Asphalt Shingle |
| Roof Style | Unknown |
| Stories Total | 1 |
| Size Interior | 1900 Sqft |
| Type | House |
| Utility Water | Municipal Water |
Parking
| Covered |
Land
| Acreage | No |
| Sewer | Municipal Sewage System |
| Size Irregular | 0.15 |
| Size Total | 0.15 Ac|under 1 Acre |
| Size Total Text | 0.15 Ac|under 1 Acre |
| Zoning Type | Residential |
Rooms
| Level | Type | Length | Width | Dimensions |
|---|---|---|---|---|
| Basement | Storage | 8'5'' x 9'5'' | ||
| Basement | Laundry Room | 23' x 10' | ||
| Basement | Full Bathroom | 9'11'' x 7'7'' | ||
| Basement | Bedroom | 15' x 10'11'' | ||
| Basement | Family Room | 21'11'' x 12'4'' | ||
| Main Level | Full Bathroom | 8'1'' x 6'8'' | ||
| Main Level | Bedroom | 11'9'' x 11'6'' | ||
| Main Level | Bedroom | 9'8'' x 9' | ||
| Main Level | Primary Bedroom | 12'7'' x 12'9'' | ||
| Main Level | Living Room | 19'5'' x 12'6'' | ||
| Main Level | Dining Room | 6'7'' x 9'10'' | ||
| Main Level | Kitchen | 8'11'' x 12'1'' |
https://www.realtor.ca/real-estate/29066614/703-8th-street-s-cranbrook-cranbrook-south
Interested?
Contact us for more information

Jason Wheeldon
Personal Real Estate Corporation
www.cranbrookrealty.com/
https://www.facebook.com/cranbrookrealestate/

#25 - 10th Avenue South
Cranbrook, British Columbia V1C 2M9
(250) 426-8211
(250) 426-6270

Kaytee Sharun
www.ekrealty.com/
https://www.linkedin.com/in/kaytee-sharun-22a09b89/
https://www.instagram.com/kaytstheREALTOR®/?hl=en

#25 - 10th Avenue South
Cranbrook, British Columbia V1C 2M9
(250) 426-8211
(250) 426-6270

