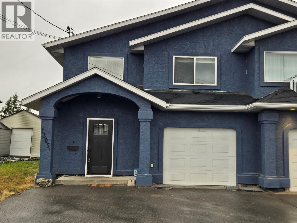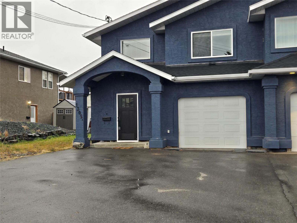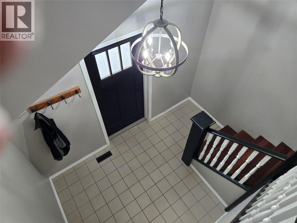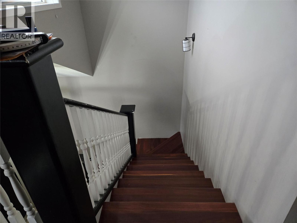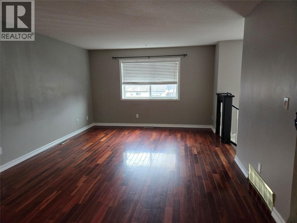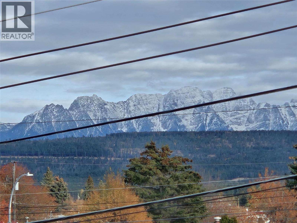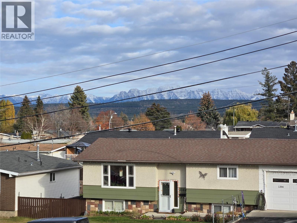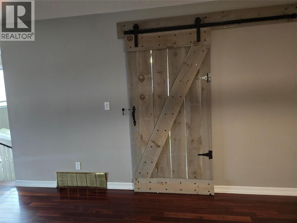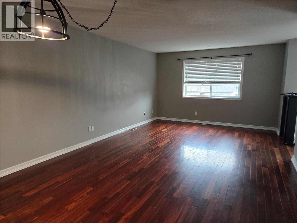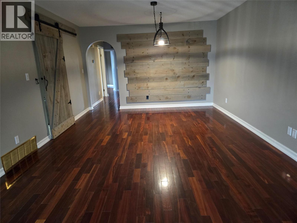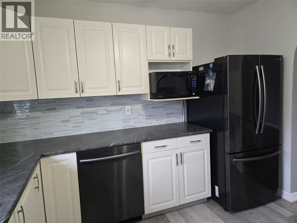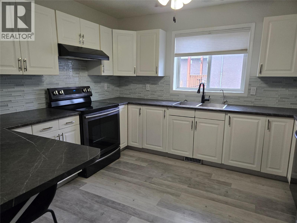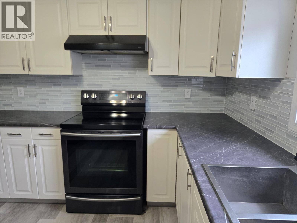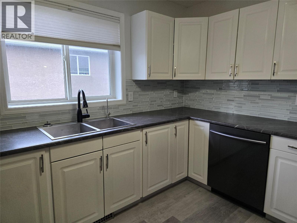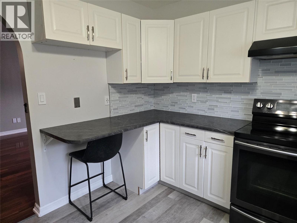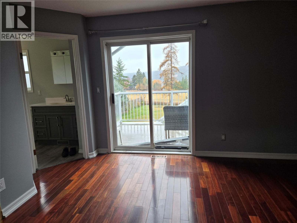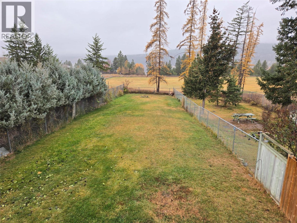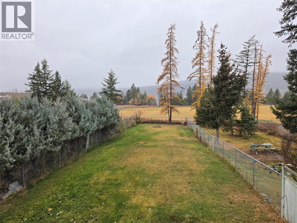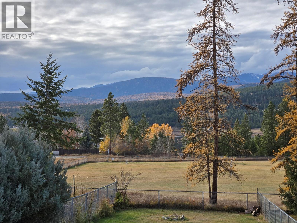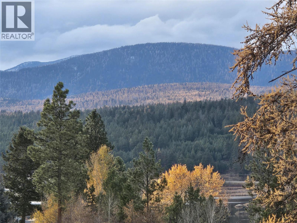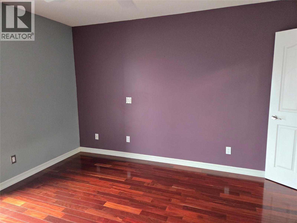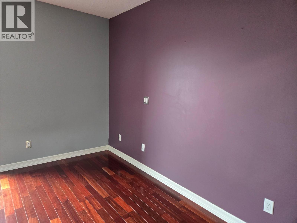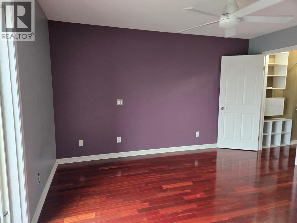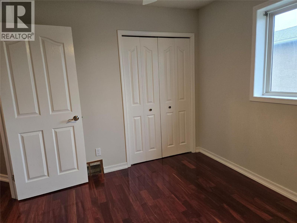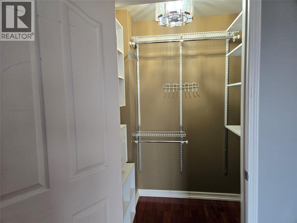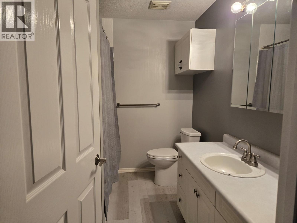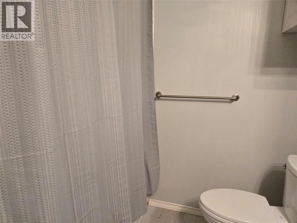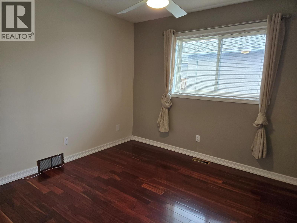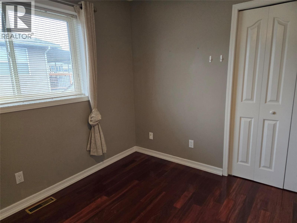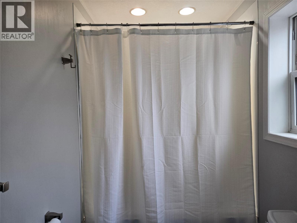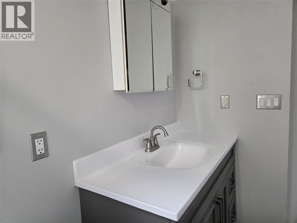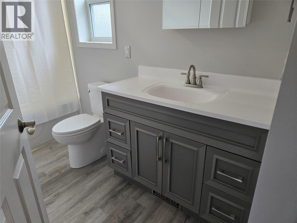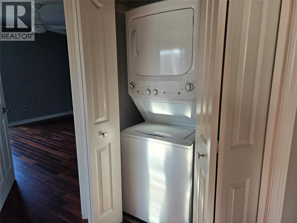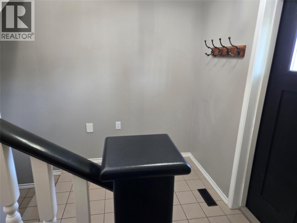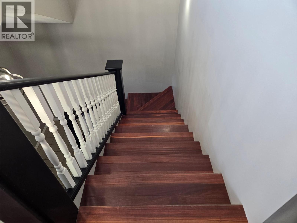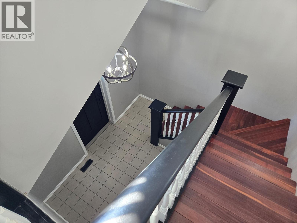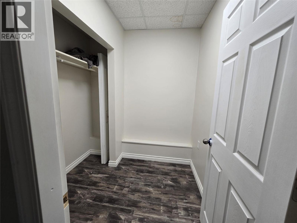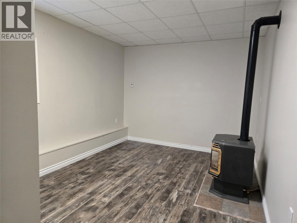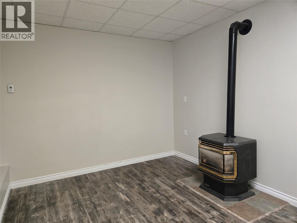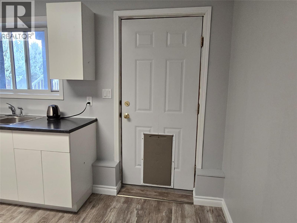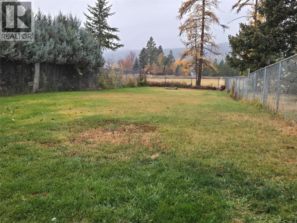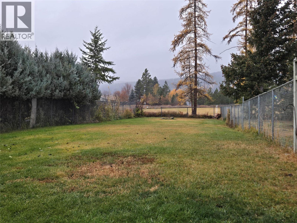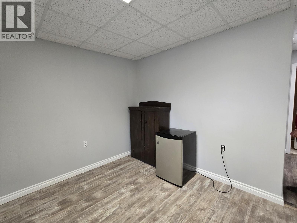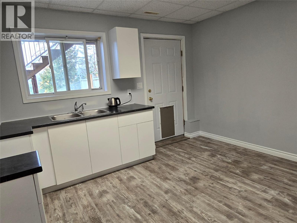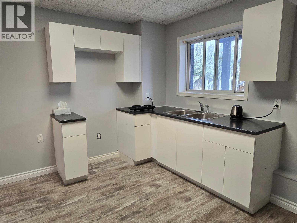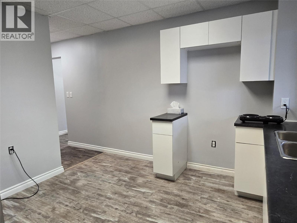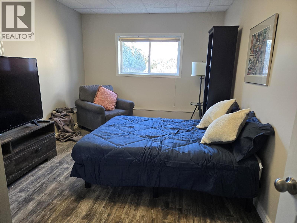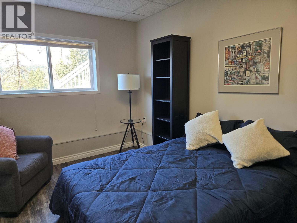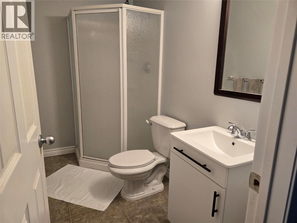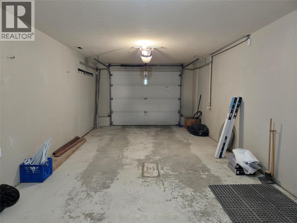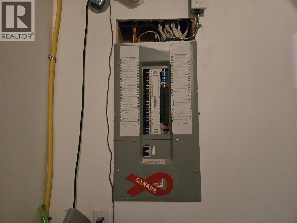1305a 2nd Avenue S Cranbrook, British Columbia V1C 2B4
$519,900
This well located over 2150 plus sq feet of excellent living space features 3 bedrooms and 2 baths up plus 1 bedroom and and 1 bathdown. The main living floor area features beautiful hard wood floors plus window upgrades. The large living room with great natural light is a perfect entertaining spot for you and your family plus your guests. The large modern Kitchen is perfect for preparing those wonderful meals for your family and friends with great windows for beautiful light. The main floor also features two spare bedroom a large bathroom plus main floor laundry. There is also a large main floor Primary bedroom with a large walk-in closet plus a huge master ensuite with an exit to your private 15 x 10 deck with great views. The lower level has a wondeful rec/seating room with a natural gas stove . On the main floor is a Mother in-law non conformng suite with a private rear entrance with 1 bedroom and a bathroom plus a kitchen and office area. The home also features a 28X12 attached garage , great mountain views a large private yard, close to schools, bus routes, and only a short walk to Elizabeth Lake with many great natural trails to bike or walk on. With great access to nature. This home with great location is a perfect family home with a large backyard and plenty of room plus great views from the front and rear of this home. Buyer to satisfy themselves with the non-conforming Strata, No meetings no Budget/ No Reserve fund study/ No Rules and or Regulations. (id:49650)
Property Details
| MLS® Number | 10367223 |
| Property Type | Single Family |
| Neigbourhood | Cranbrook South |
| Community Name | NA |
| Amenities Near By | Park, Schools |
| Community Features | Pets Allowed |
| Features | Level Lot, Jacuzzi Bath-tub |
| Parking Space Total | 4 |
| View Type | Lake View, Mountain View |
Building
| Bathroom Total | 3 |
| Bedrooms Total | 4 |
| Appliances | Refrigerator, Dishwasher, Dryer, Range - Electric, See Remarks, Washer |
| Constructed Date | 1996 |
| Exterior Finish | Stucco |
| Fireplace Fuel | Gas |
| Fireplace Present | Yes |
| Fireplace Total | 1 |
| Fireplace Type | Unknown |
| Flooring Type | Carpeted, Hardwood, Linoleum |
| Heating Type | Forced Air, Radiant/infra-red Heat, See Remarks |
| Roof Material | Asphalt Shingle |
| Roof Style | Unknown |
| Stories Total | 2 |
| Size Interior | 2200 Sqft |
| Type | Duplex |
| Utility Water | Municipal Water |
Parking
| Attached Garage | 1 |
Land
| Acreage | No |
| Land Amenities | Park, Schools |
| Landscape Features | Level, Underground Sprinkler |
| Sewer | Municipal Sewage System |
| Size Irregular | 0.18 |
| Size Total | 0.18 Ac|under 1 Acre |
| Size Total Text | 0.18 Ac|under 1 Acre |
Rooms
| Level | Type | Length | Width | Dimensions |
|---|---|---|---|---|
| Second Level | 4pc Bathroom | 1'' | ||
| Second Level | Bedroom | 12' x 10'7'' | ||
| Second Level | Bedroom | 11'0'' x 11'0'' | ||
| Second Level | 4pc Ensuite Bath | '' | ||
| Second Level | Primary Bedroom | 13'2'' x 12'9'' | ||
| Second Level | Kitchen | 10'8'' x 9'6'' | ||
| Second Level | Dining Room | 12'10'' x 8'0'' | ||
| Second Level | Living Room | 13'8'' x 12'7'' | ||
| Main Level | Office | 10'0'' x 5'2'' | ||
| Main Level | Kitchen | 12'6'' x 10'8'' | ||
| Main Level | Bedroom | 16'0'' x 10'0'' | ||
| Main Level | Storage | 7'3'' x 5'0'' | ||
| Main Level | Foyer | 10'6'' x 7' | ||
| Main Level | Utility Room | 12'8'' x 4'10'' | ||
| Main Level | 3pc Bathroom | Measurements not available | ||
| Main Level | Recreation Room | 13'2'' x 12'8'' |
https://www.realtor.ca/real-estate/29062629/1305a-2nd-avenue-s-cranbrook-cranbrook-south
Interested?
Contact us for more information

Barry Seitz
www.barryseitzcranbrookrealestate.ca/

#25 - 10th Avenue South
Cranbrook, British Columbia V1C 2M9
(250) 426-8211
(250) 426-6270

