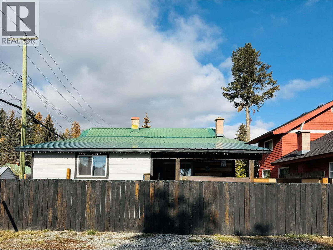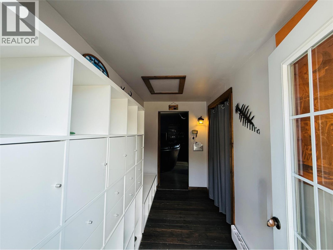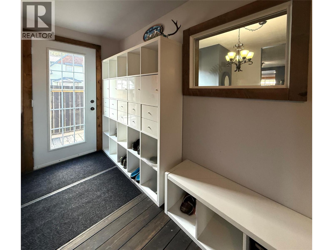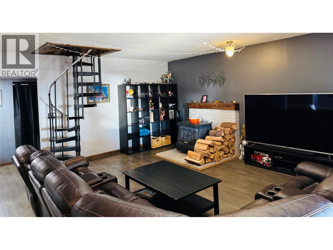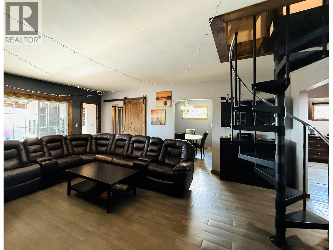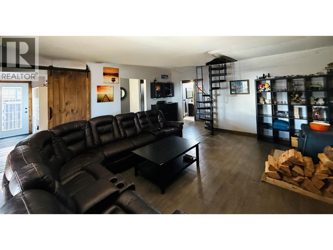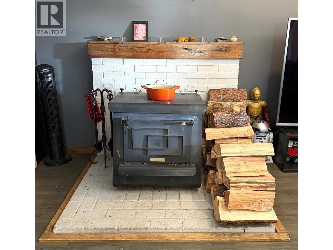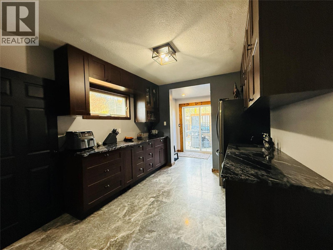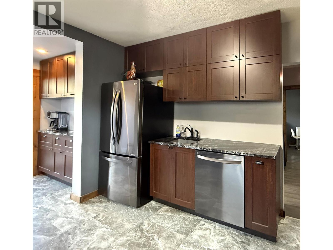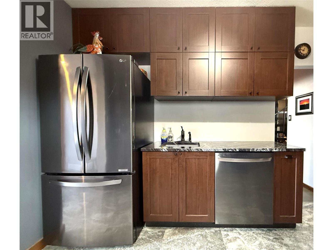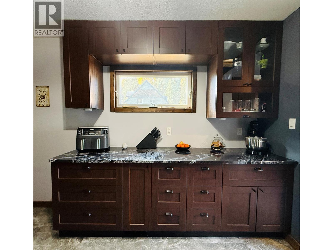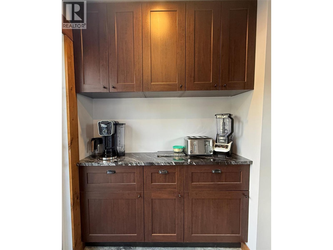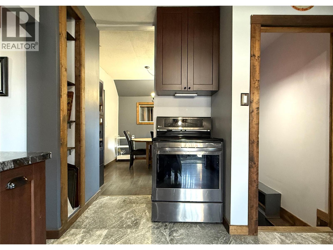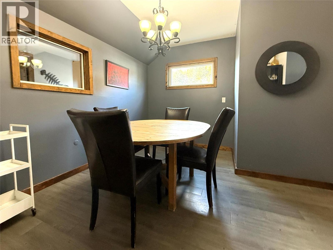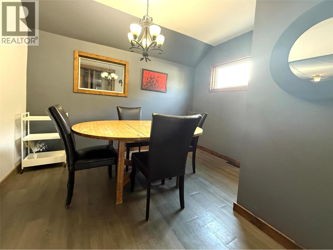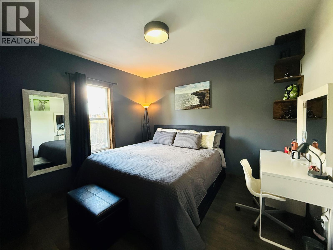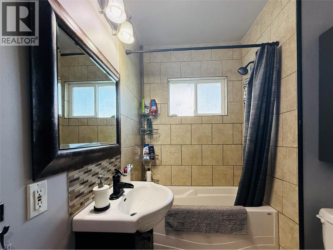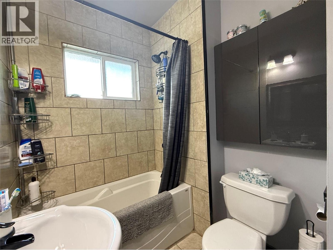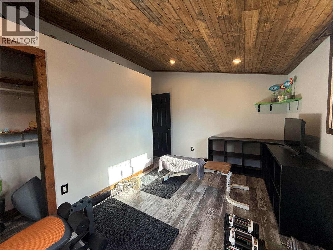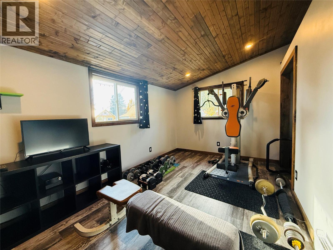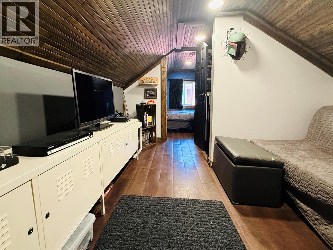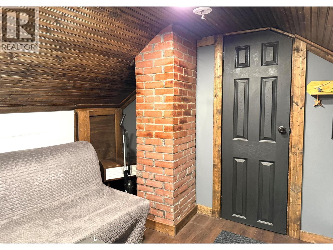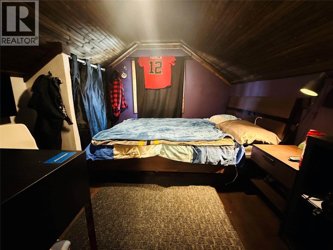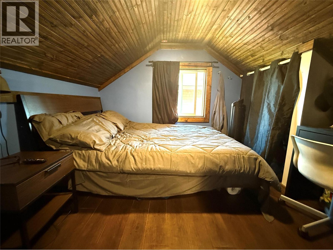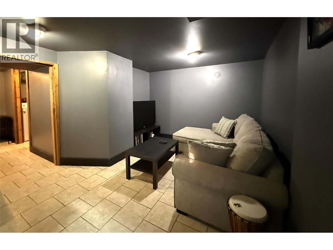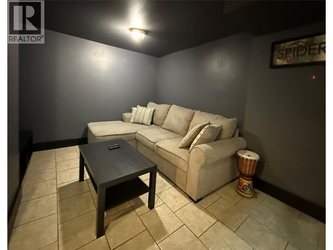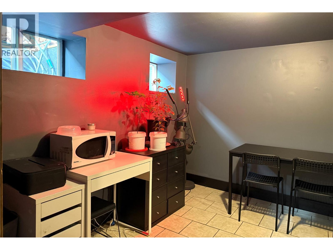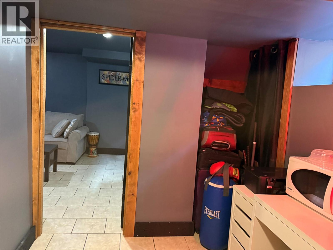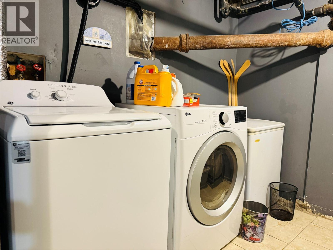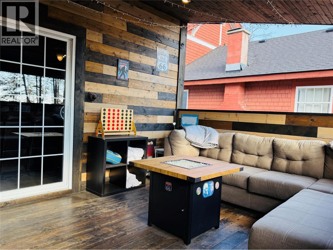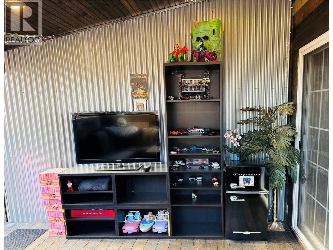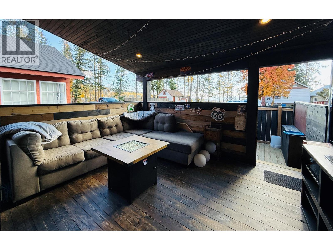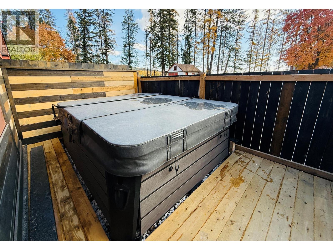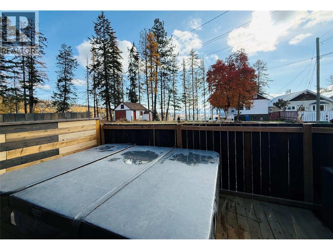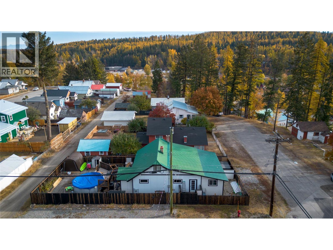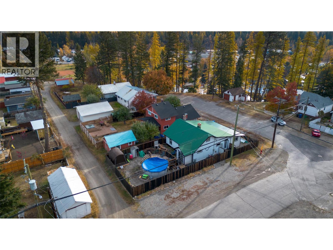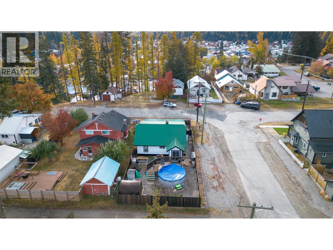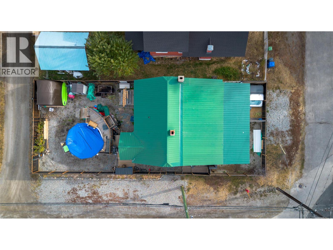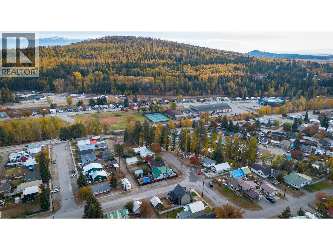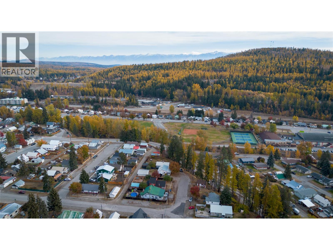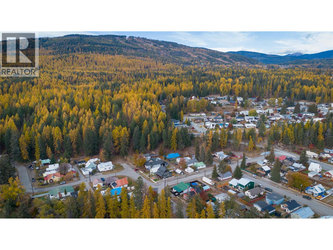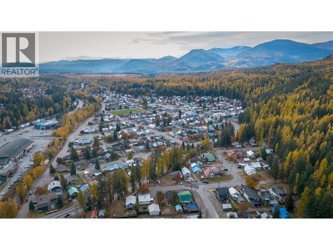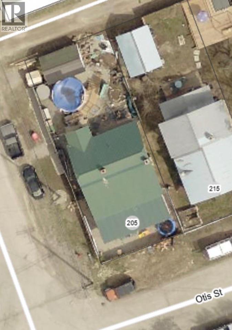205 Otis Street Kimberley, British Columbia V1A 1V4
$649,000
Nestled in one of Kimberley’s preferred older neighbourhoods, this beautifully upgraded single-family home offers the perfect blend of privacy and convenience—just a short walk to schools, shopping, the vibrant downtown core as well as Kimberley’s extensive trail network. Step through the thoughtfully designed mudroom into an inviting, open-concept living space that flows seamlessly to the covered front deck, complete with an oversized hot tub and gorgeous views. The updated kitchen and dining area feature a dedicated coffee station and additional wiring for a potential rear extension, offering flexibility for future plans. The main floor primary bedroom includes a walk-in closet and window on to the private backyard, while the bright second bedroom offers generous space and natural light. Upstairs, a charming wrought-iron spiral staircase leads to a cozy second level—ideal for kids, guests, or a peaceful home office. Lower level provides a comfortable sitting room perfect for movie nights or quiet relaxation. Outside, the fully fenced yard is ready for summer fun with an above-ground pool and plenty of room to play or garden. Carefully maintained and upgraded, this home features a 200-amp electrical service, new drywall, newer windows, and updated kitchen appliances. A wonderful opportunity to enjoy modern comfort in a timeless Kimberley setting. (id:49650)
Property Details
| MLS® Number | 10363081 |
| Property Type | Single Family |
| Neigbourhood | Kimberley |
| Community Features | Rentals Allowed |
| Pool Type | Above Ground Pool, Outdoor Pool |
Building
| Bathroom Total | 1 |
| Bedrooms Total | 4 |
| Appliances | Range, Refrigerator, Dishwasher, Dryer, Washer |
| Architectural Style | Other |
| Constructed Date | 1925 |
| Construction Style Attachment | Detached |
| Fireplace Present | Yes |
| Fireplace Total | 1 |
| Fireplace Type | Free Standing Metal |
| Heating Type | Forced Air, See Remarks |
| Roof Material | Metal |
| Roof Style | Unknown |
| Stories Total | 2 |
| Size Interior | 903 Sqft |
| Type | House |
| Utility Water | Municipal Water |
Parking
| Street |
Land
| Acreage | No |
| Sewer | Municipal Sewage System |
| Size Irregular | 0.09 |
| Size Total | 0.09 Ac|under 1 Acre |
| Size Total Text | 0.09 Ac|under 1 Acre |
Rooms
| Level | Type | Length | Width | Dimensions |
|---|---|---|---|---|
| Second Level | Recreation Room | 10'3'' x 12'6'' | ||
| Second Level | Bedroom | 9'5'' x 10'3'' | ||
| Second Level | Bedroom | 11'0'' x 8'3'' | ||
| Basement | Utility Room | 9'7'' x 7'7'' | ||
| Basement | Other | 10'0'' x 6'7'' | ||
| Basement | Family Room | 15'4'' x 10'7'' | ||
| Main Level | 4pc Bathroom | 8'2'' x 6'1'' | ||
| Main Level | Bedroom | 11'5'' x 15'1'' | ||
| Main Level | Primary Bedroom | 11'7'' x 10'7'' | ||
| Main Level | Dining Room | 11'0'' x 11'4'' | ||
| Main Level | Kitchen | 20'2'' x 9'8'' | ||
| Main Level | Living Room | 19'4'' x 17'2'' | ||
| Main Level | Foyer | 10'7'' x 5'1'' |
https://www.realtor.ca/real-estate/29063016/205-otis-street-kimberley-kimberley
Interested?
Contact us for more information

Cathy Graham
Personal Real Estate Corporation
www.cathygraham.ca/

290 Wallinger Avenue
Kimberley, British Columbia V1A 1Z1
(250) 427-0070

