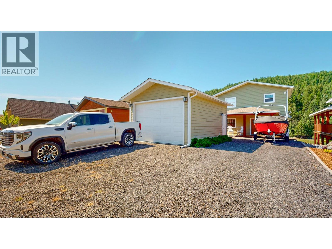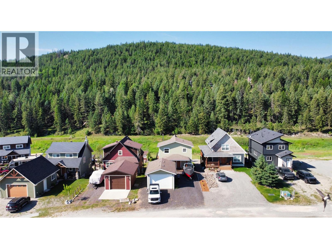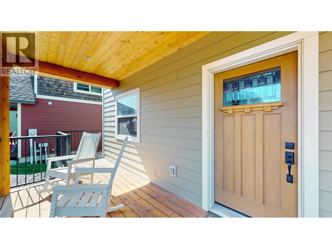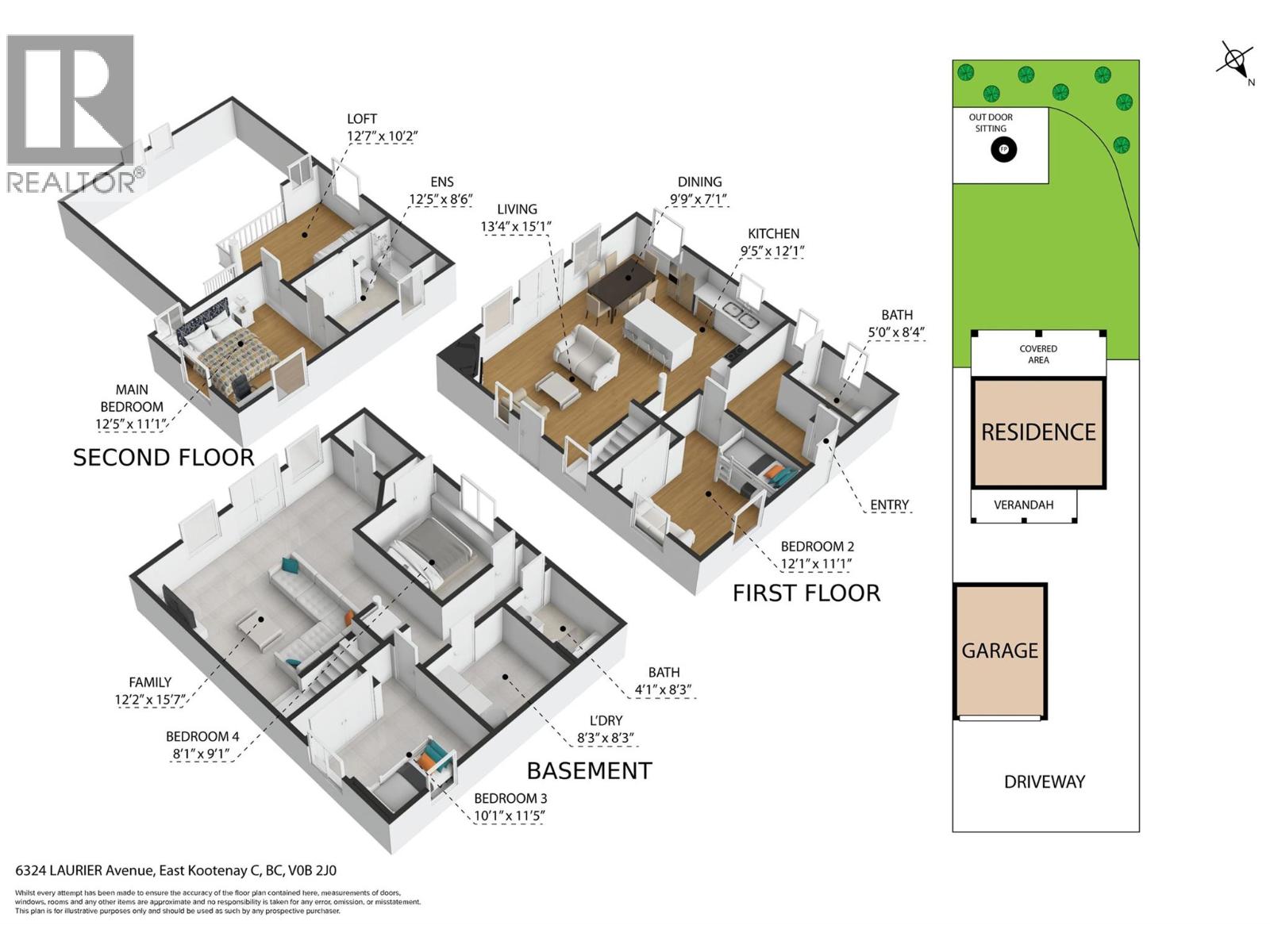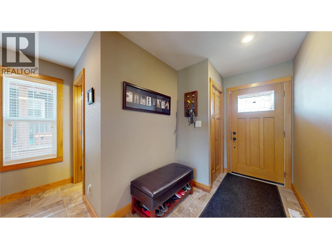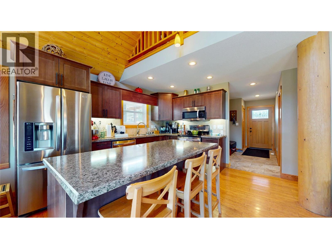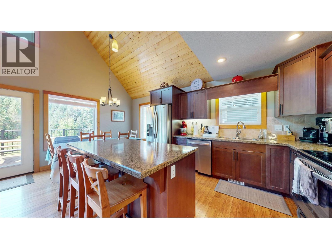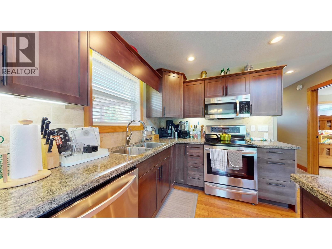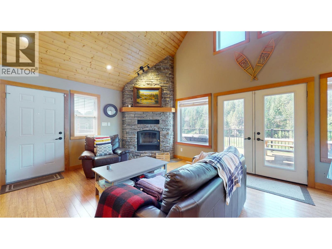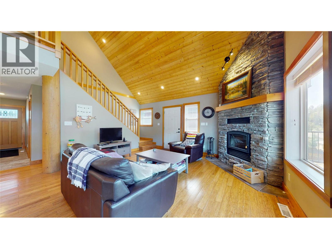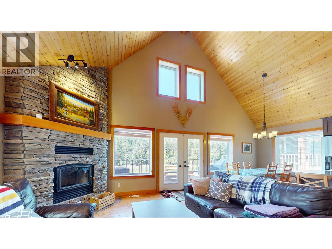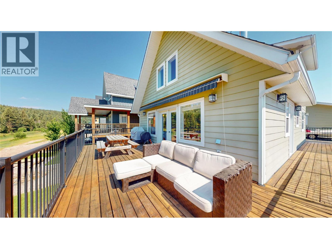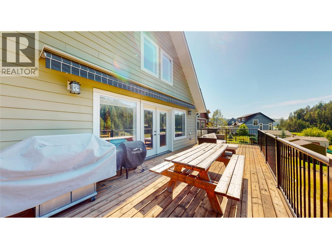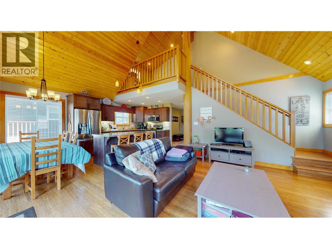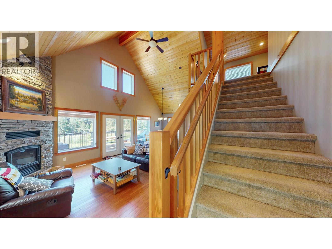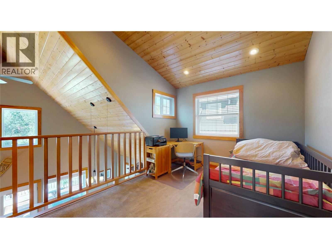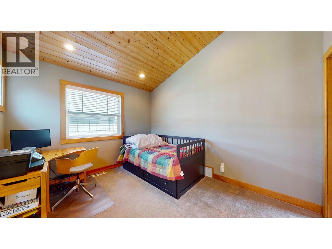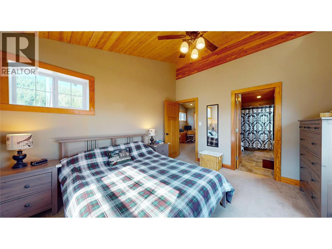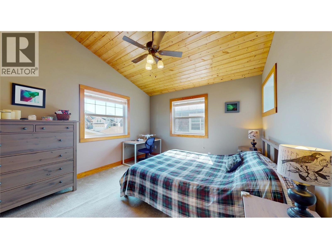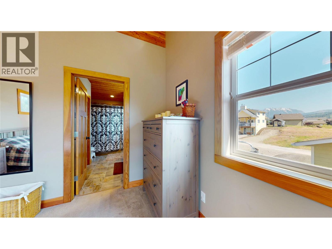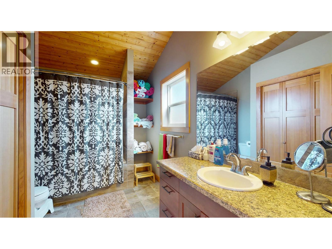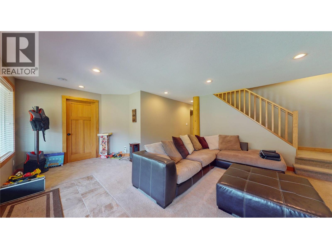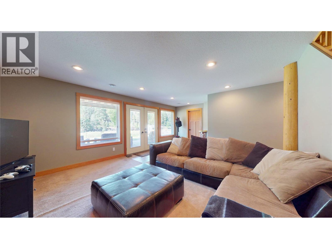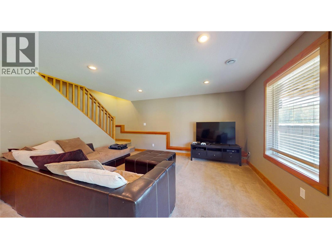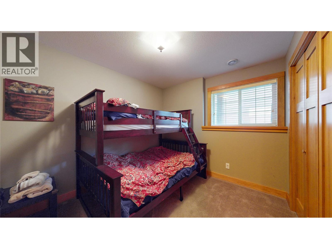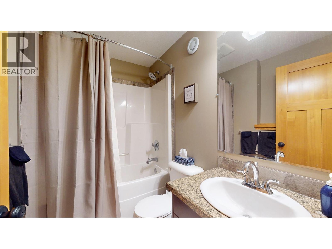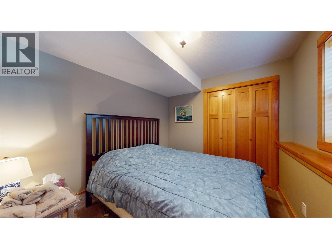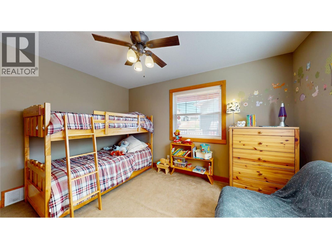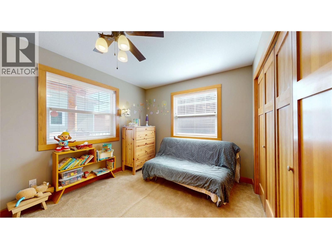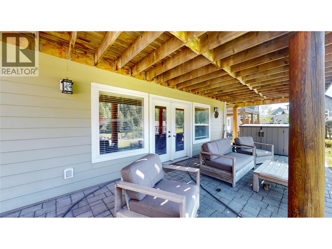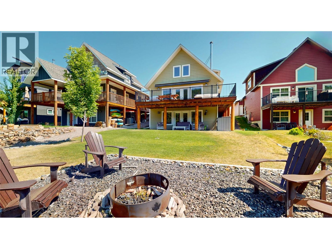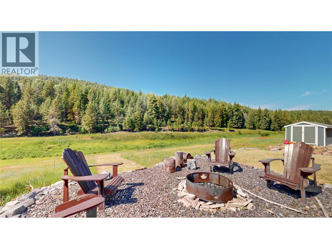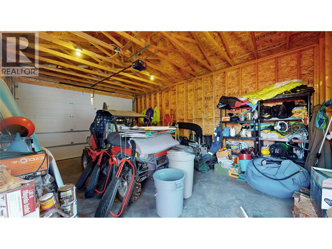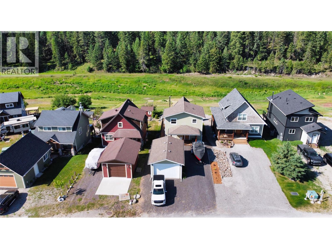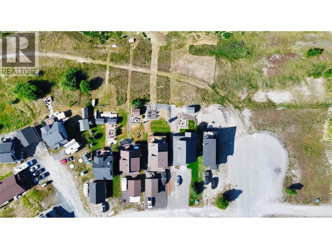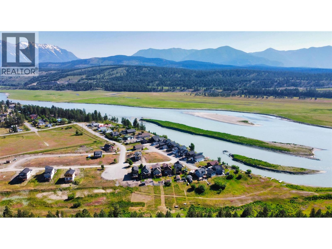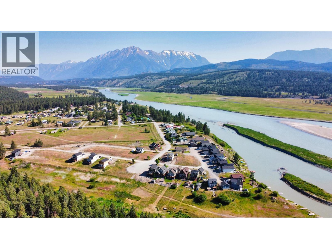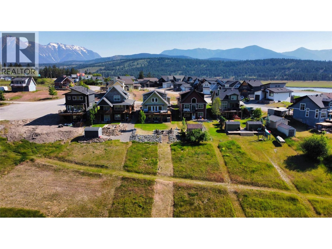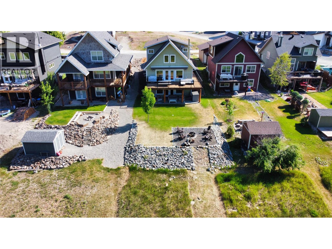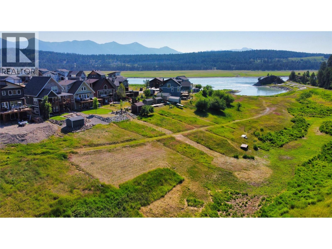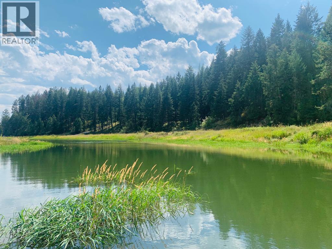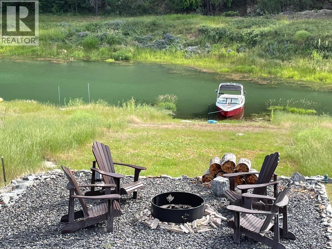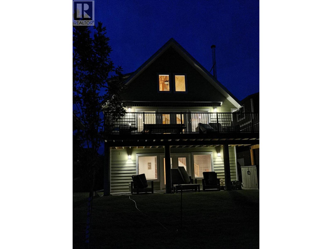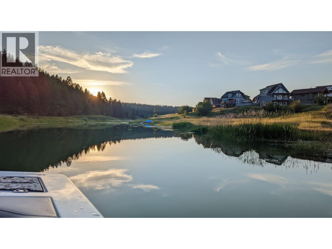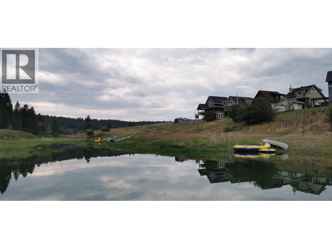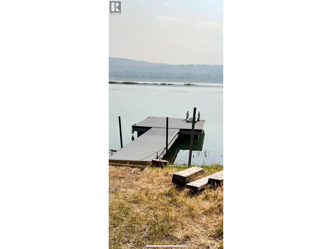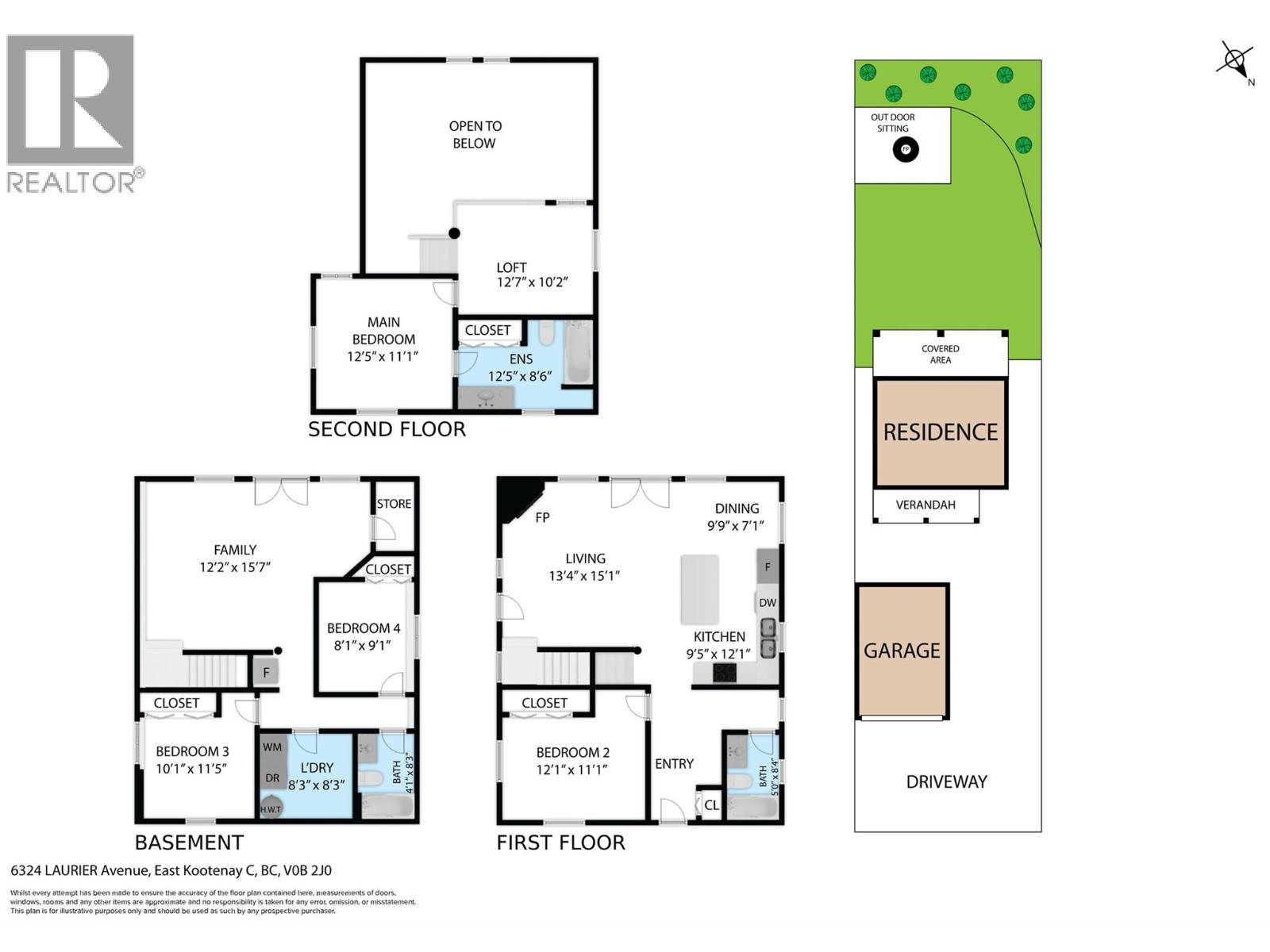6324 Laurier Avenue Unit# 22 Wardner, British Columbia V0B 2J0
$724,900Maintenance,
$55 Monthly
Maintenance,
$55 MonthlyBeautiful Cabin in Koocanusa Landing –Wardner, BC! This 4-bedroom, 3-bathroom retreat offers quality finishings, thoughtful design, and relaxed living in one of the East Kootenay’s most desirable recreational communities. Featuring vaulted ceilings, tongue & groove pine accents, and a mix of hardwood, tile, and carpet throughout. Enjoy solid wood doors throughout, a spacious main floor bedroom, large welcoming foyer, and a kitchen with stainless steel appliances. The upper-level primary suite includes a deep soaker tub — perfect for unwinding after a day outdoors and loft area perfect for an office space. A cozy wood-burning fireplace with fan system distributes heat to the walkout basement. Each level includes a full 4-piece bathroom, and the lower level features a large Rec room, 2 additional bedrooms, excellent storage space — including a utility/laundry room and a walk out basement. The home includes 200-amp service, a high-efficiency furnace with central A/C, and is wired for a hot tub. The detached garage is wired with a large overhead door, ready for your finishing touch. Park your boat just steps away and enjoy the seasonal lake access, a dock in the main lake, nearby fire pit, & electric retractable south facing awning that covers the whole deck. Just a short drive from top ski resorts like Kimberley & Fernie, plus top golf courses, it's the perfect base for year-round fun. This turnkey property is fully furnished & move-in ready. Your perfect getaway awaits! (id:49650)
Property Details
| MLS® Number | 10352136 |
| Property Type | Single Family |
| Neigbourhood | CRANL Ft. Steele to Wardner |
| Community Name | Koocanusa Landing |
| Community Features | Pets Allowed |
| Features | Balcony |
| Parking Space Total | 1 |
| View Type | Lake View, Mountain View |
| Water Front Type | Waterfront On Lake |
Building
| Bathroom Total | 3 |
| Bedrooms Total | 4 |
| Constructed Date | 2012 |
| Construction Style Attachment | Detached |
| Cooling Type | Central Air Conditioning |
| Fireplace Fuel | Wood |
| Fireplace Present | Yes |
| Fireplace Total | 1 |
| Fireplace Type | Conventional |
| Heating Fuel | Wood |
| Heating Type | Forced Air, Stove, See Remarks |
| Roof Material | Asphalt Shingle |
| Roof Style | Unknown |
| Stories Total | 2 |
| Size Interior | 2132 Sqft |
| Type | House |
| Utility Water | Community Water User's Utility |
Parking
| Detached Garage | 1 |
Land
| Acreage | No |
| Sewer | Municipal Sewage System |
| Size Irregular | 0.16 |
| Size Total | 0.16 Ac|under 1 Acre |
| Size Total Text | 0.16 Ac|under 1 Acre |
| Zoning Type | Residential |
Rooms
| Level | Type | Length | Width | Dimensions |
|---|---|---|---|---|
| Second Level | 4pc Ensuite Bath | 12'5'' x 8'6'' | ||
| Second Level | Primary Bedroom | 12'7'' x 11'1'' | ||
| Second Level | Loft | 12'7'' x 10'2'' | ||
| Basement | 4pc Bathroom | Measurements not available | ||
| Basement | Laundry Room | 8'3'' x 8'3'' | ||
| Basement | Bedroom | 10'1'' x 11'5'' | ||
| Basement | Bedroom | 8'1'' x 9'1'' | ||
| Basement | Family Room | 12'2'' x 15'7'' | ||
| Main Level | 4pc Bathroom | Measurements not available | ||
| Main Level | Bedroom | 12'1'' x 11'1'' | ||
| Main Level | Dining Room | 9'9'' x 7'1'' | ||
| Main Level | Kitchen | 12'1'' x 9'5'' | ||
| Main Level | Living Room | 15'1'' x 13'3'' |
Interested?
Contact us for more information

Chris Nault
Personal Real Estate Corporation
www.ekrealty.com/

#25 - 10th Avenue South
Cranbrook, British Columbia V1C 2M9
(250) 426-8211
(250) 426-6270

