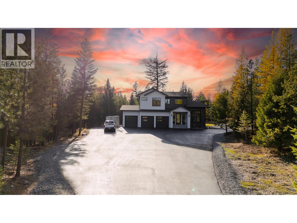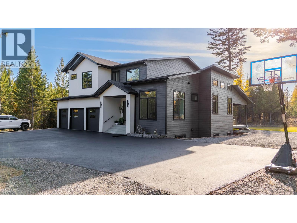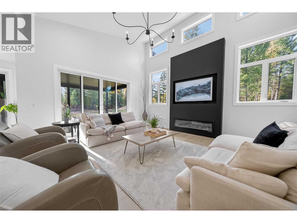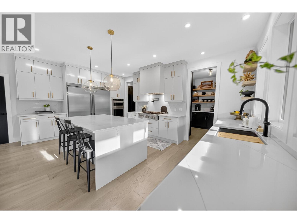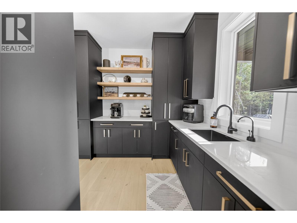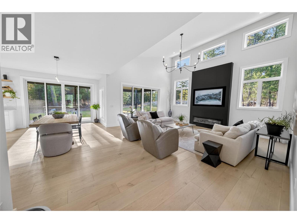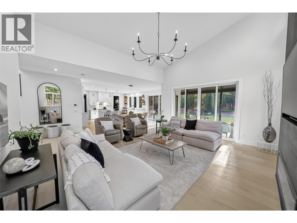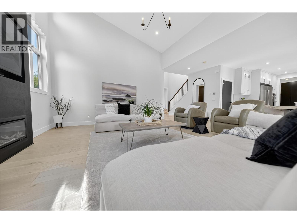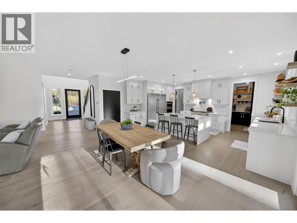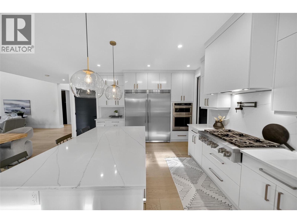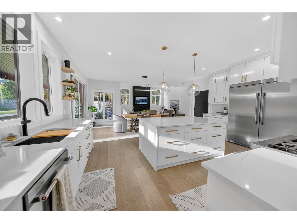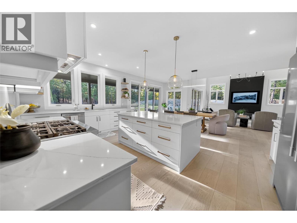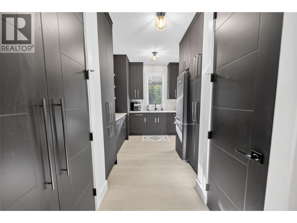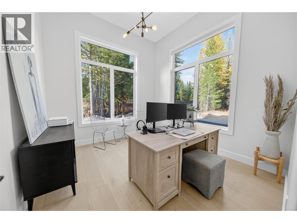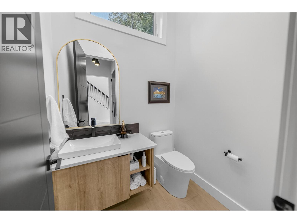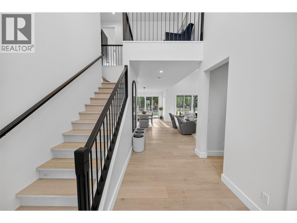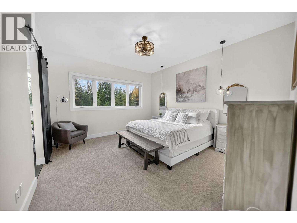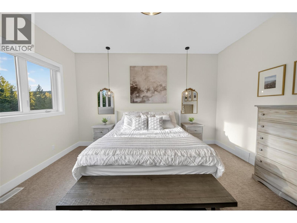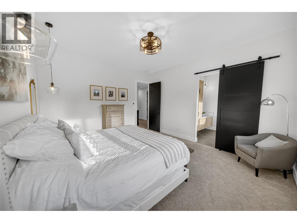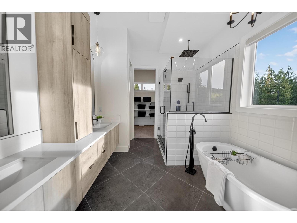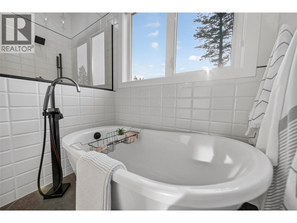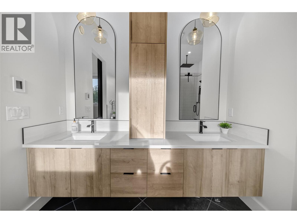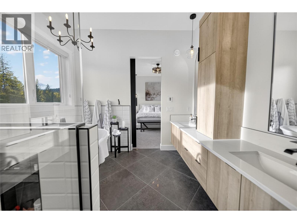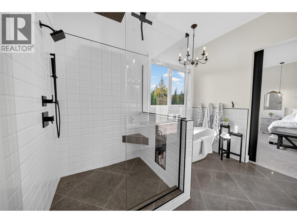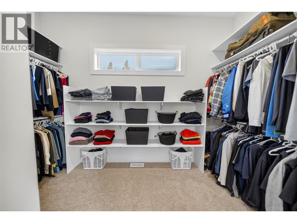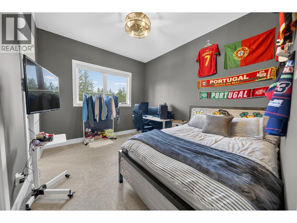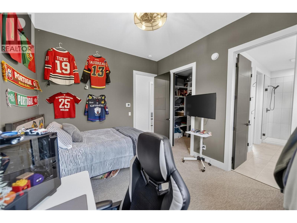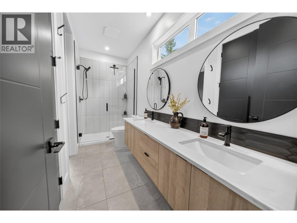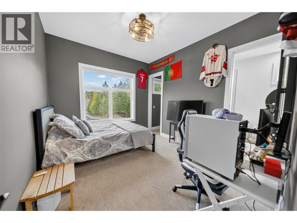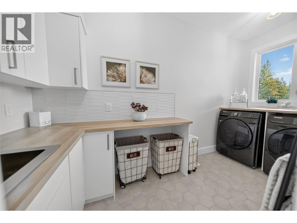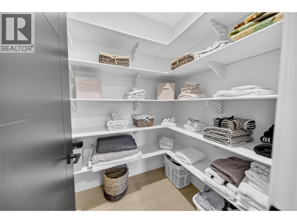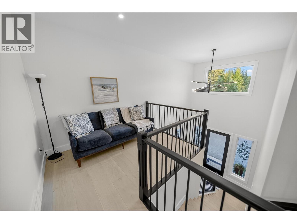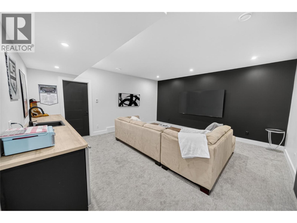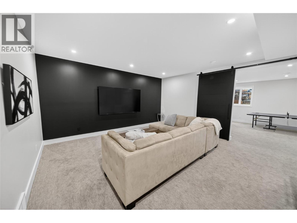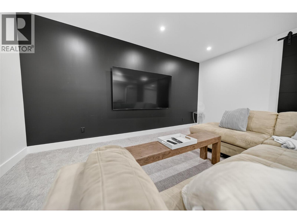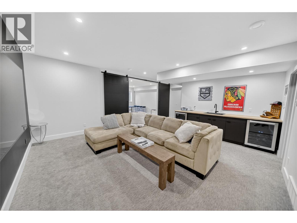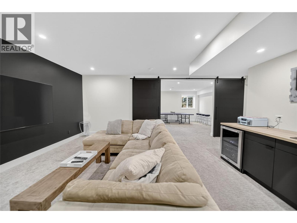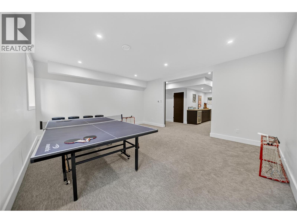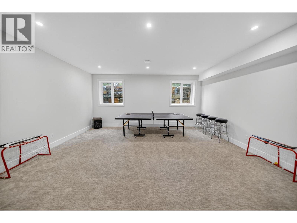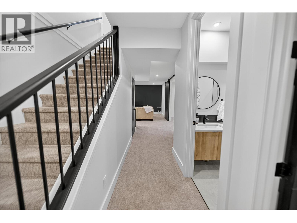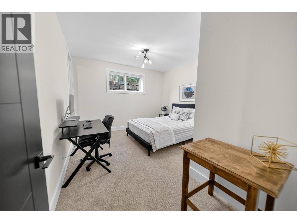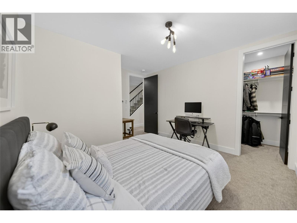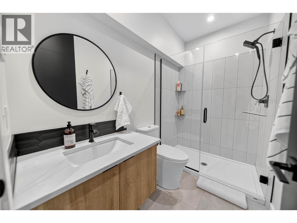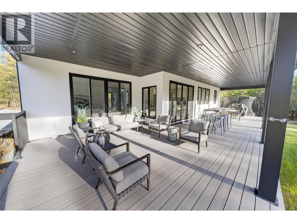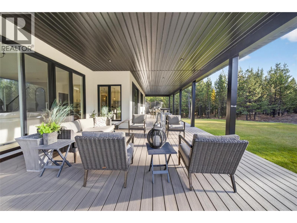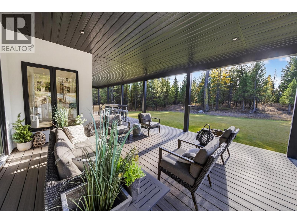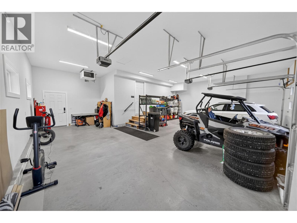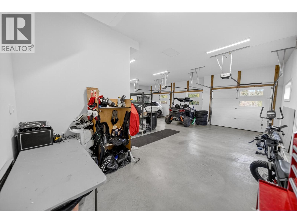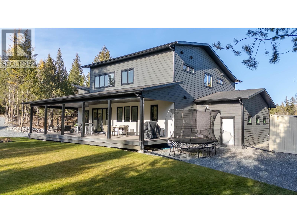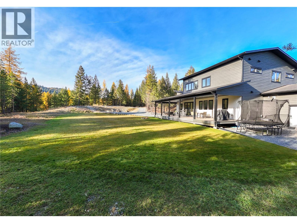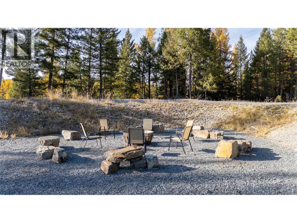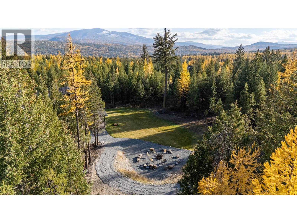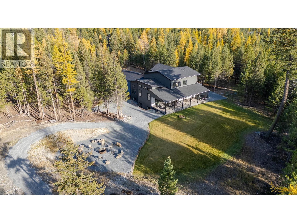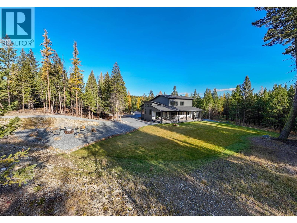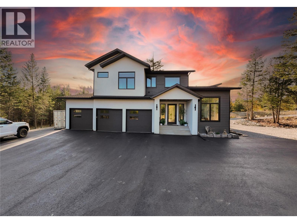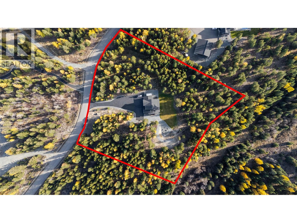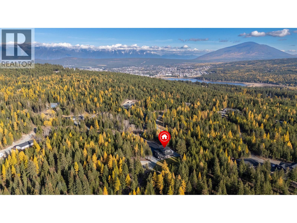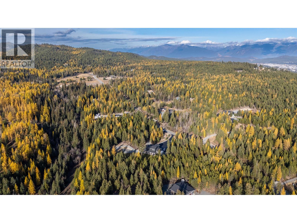1323 Mcdonald Road Cranbrook, British Columbia V1C 6V9
$1,799,999
Executive living meets serene acreage just mins from Cranbrook. Set on 4.94 private acres, this modern inspired masterpiece impresses from the moment you arrive. The paved driveway compliments a triple-car garage & the striking architecture hints at the luxury found within. Inside, natural light floods the open-concept layout, showcasing high-end finishes & timeless craftsmanship. The heart of the home is the gourmet kitchen, featuring a U-shaped design centred by spacious eat-in island, premium appliances, & a butler’s pantry complete with coffee bar. The grand living room, anchored by an elegant fireplace, seamlessly extends your living space onto an expansive fully covered deck, offering peaceful views of the treed backyard. A stylish home office & convenient mudroom off the garage complete the main level. Upstairs, the luxurious primary suite awaits—a true retreat with a spa-inspired ensuite featuring dual vanities, a freestanding tub, a custom-tiled shower, & a walk-in dressing room. 2 additional bedrooms share a chic Jack & Jill bathroom, & a cozy reading nook provides a quiet escape. Laundry & a walk in linen closet ensures convenience at your fingertips. The lower level is built for entertainment, boasting a spacious recreation/theatre room, a bar area, a games room, a private guest bedroom, & a full bath. Combining unparalleled privacy, sophistication, & modern comfort, this property offers an elite lifestyle in one of Cranbrook’s most desirable settings. (id:49650)
Property Details
| MLS® Number | 10366943 |
| Property Type | Single Family |
| Neigbourhood | Cranbrook South |
| Amenities Near By | Airport, Recreation, Ski Area |
| Community Features | Rural Setting, Pets Allowed, Rentals Allowed |
| Features | Private Setting, Treed, Central Island |
| Parking Space Total | 3 |
Building
| Bathroom Total | 4 |
| Bedrooms Total | 4 |
| Constructed Date | 2022 |
| Construction Style Attachment | Detached |
| Cooling Type | Central Air Conditioning |
| Exterior Finish | Stucco, Other |
| Fireplace Fuel | Electric |
| Fireplace Present | Yes |
| Fireplace Total | 1 |
| Fireplace Type | Unknown |
| Flooring Type | Carpeted, Wood, Tile |
| Half Bath Total | 1 |
| Heating Fuel | Other |
| Heating Type | Forced Air |
| Roof Material | Asphalt Shingle |
| Roof Style | Unknown |
| Stories Total | 2 |
| Size Interior | 3840 Sqft |
| Type | House |
| Utility Water | Well |
Parking
| Additional Parking | |
| Attached Garage | 3 |
Land
| Acreage | Yes |
| Land Amenities | Airport, Recreation, Ski Area |
| Sewer | Septic Tank |
| Size Irregular | 4.94 |
| Size Total | 4.94 Ac|1 - 5 Acres |
| Size Total Text | 4.94 Ac|1 - 5 Acres |
Rooms
| Level | Type | Length | Width | Dimensions |
|---|---|---|---|---|
| Second Level | Other | 12'9'' x 6'11'' | ||
| Second Level | Laundry Room | 13'9'' x 5'2'' | ||
| Second Level | 4pc Bathroom | 12'9'' x 4'11'' | ||
| Second Level | Bedroom | 12'10'' x 11' | ||
| Second Level | Bedroom | 12'10'' x 11' | ||
| Second Level | 5pc Ensuite Bath | 11'3'' x 9'8'' | ||
| Second Level | Primary Bedroom | 15'6'' x 14' | ||
| Basement | Full Bathroom | 8'9'' x 4'11'' | ||
| Basement | Utility Room | 18'2'' x 15'0'' | ||
| Basement | Games Room | 26'10'' x 18'2'' | ||
| Basement | Family Room | 18'2'' x 15'8'' | ||
| Basement | Bedroom | 12'2'' x 10'8'' | ||
| Main Level | Other | 10'6'' x 8'8'' | ||
| Main Level | Mud Room | 9'1'' x 6'9'' | ||
| Main Level | Foyer | 12'0'' x 10'6'' | ||
| Main Level | 2pc Bathroom | 5'11'' x 5' | ||
| Main Level | Living Room | 19' x 15'6'' | ||
| Main Level | Dining Room | 19'0'' x 12' | ||
| Main Level | Kitchen | 19'0'' x 11'6'' |
https://www.realtor.ca/real-estate/29054320/1323-mcdonald-road-cranbrook-cranbrook-south
Interested?
Contact us for more information

Isaac Hockley
www.ekrealty.com/
https://hockleyrealestate/
https://hockleyrealestate/

#25 - 10th Avenue South
Cranbrook, British Columbia V1C 2M9
(250) 426-8211
(250) 426-6270

Gabrielle Hockley

#25 - 10th Avenue South
Cranbrook, British Columbia V1C 2M9
(250) 426-8211
(250) 426-6270

