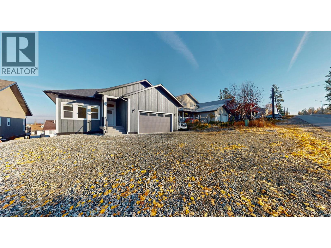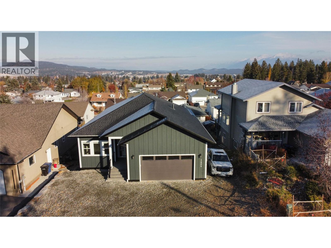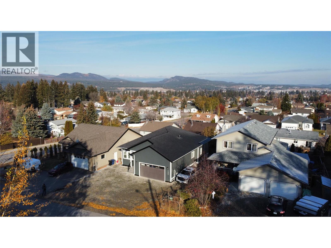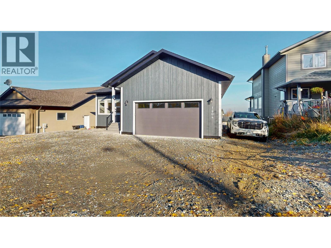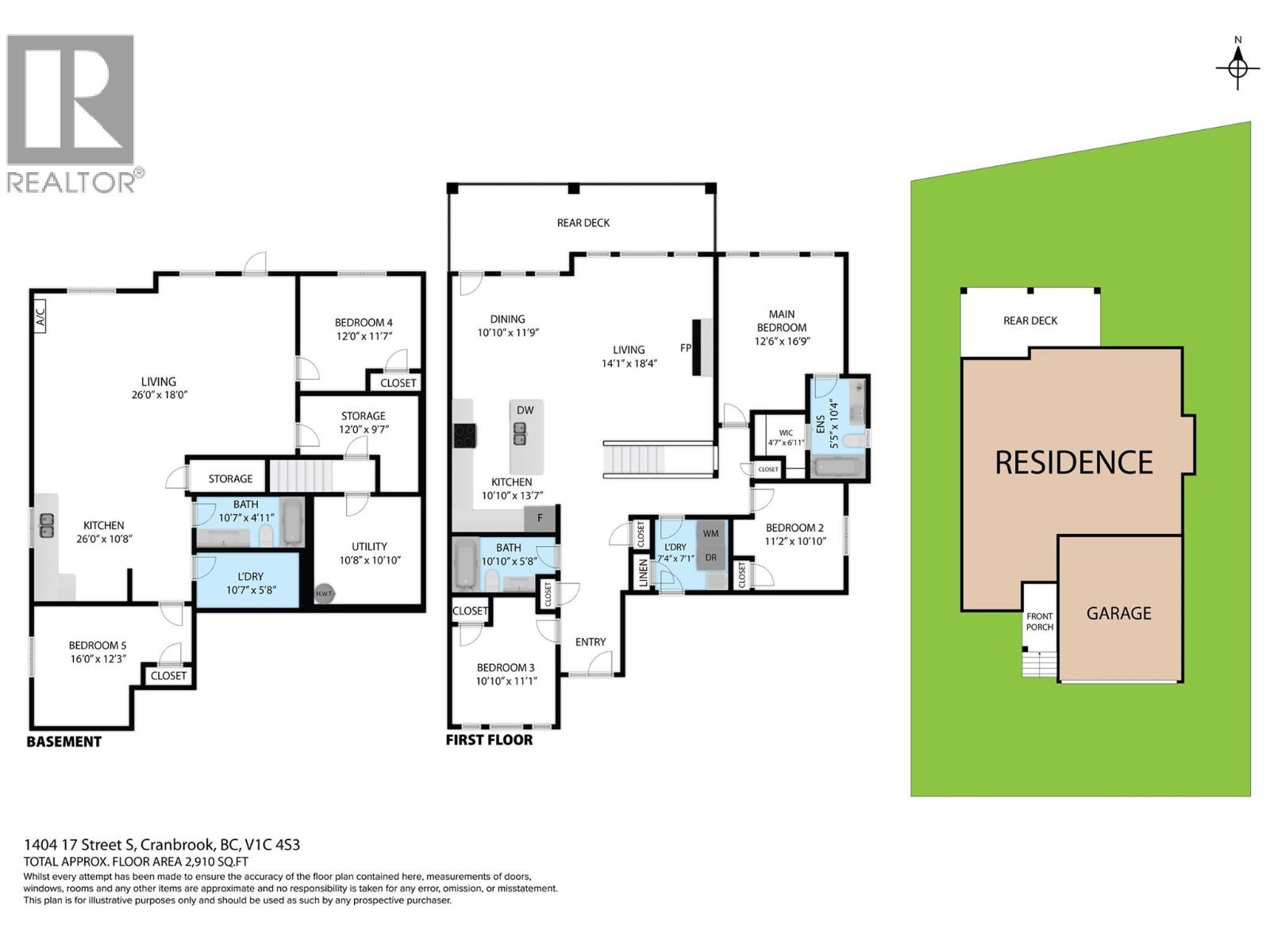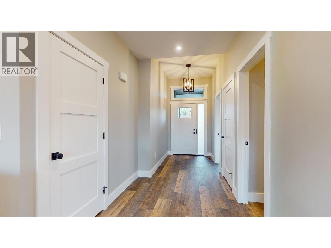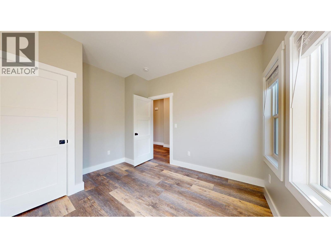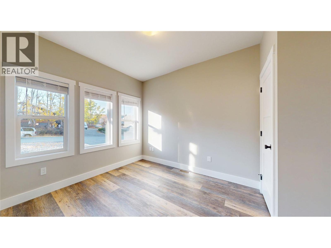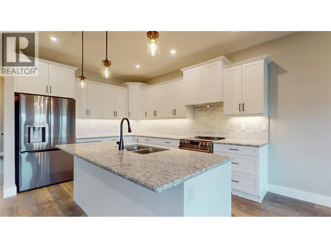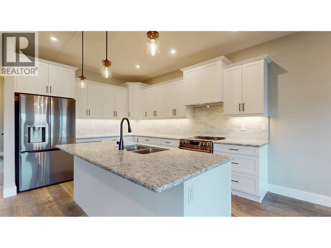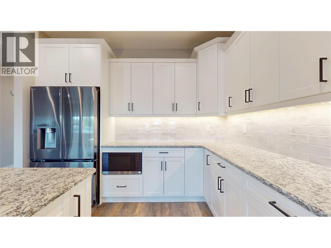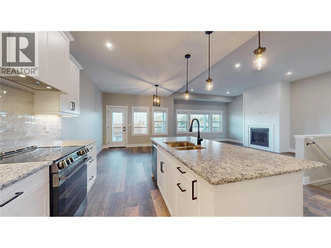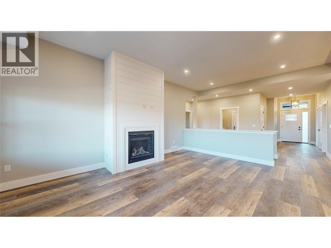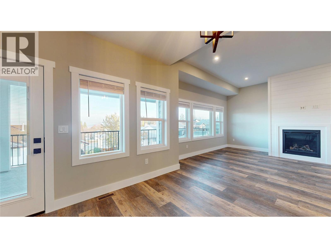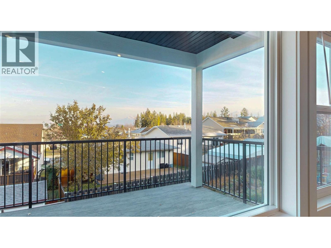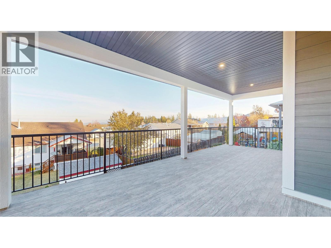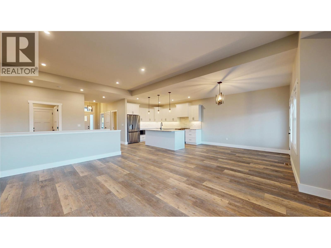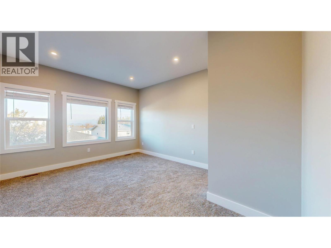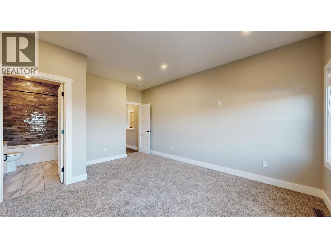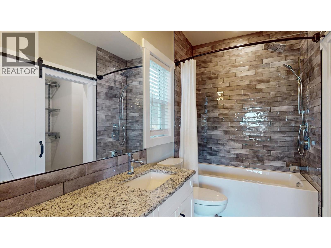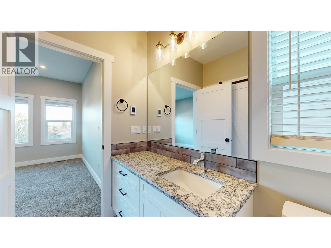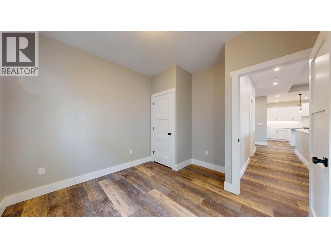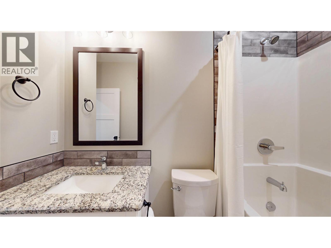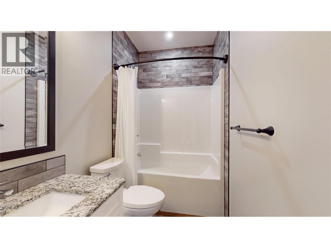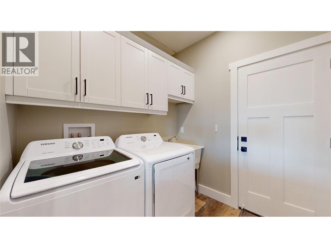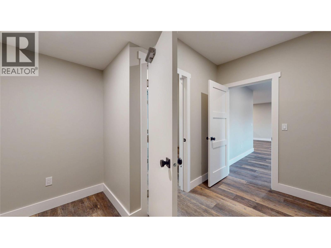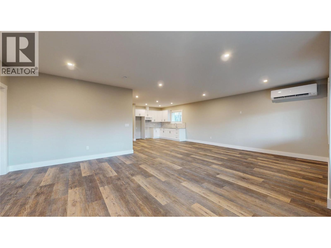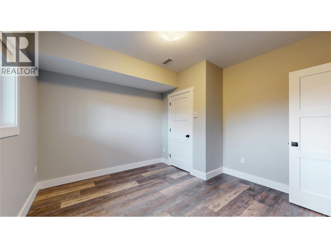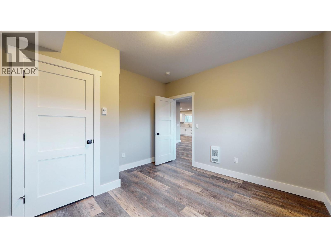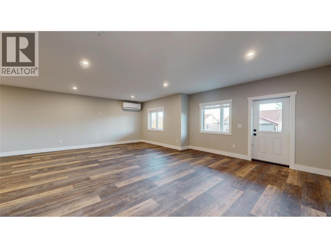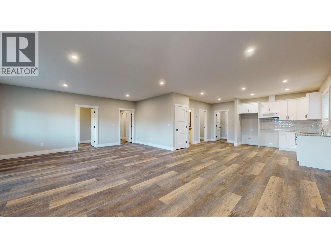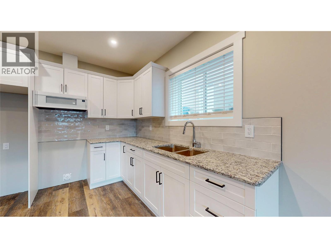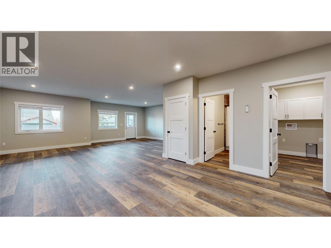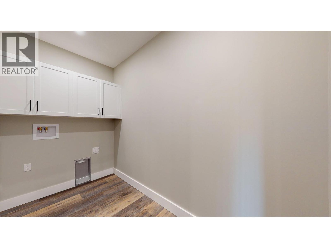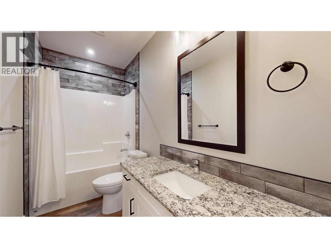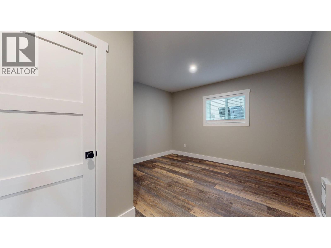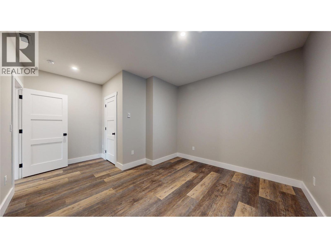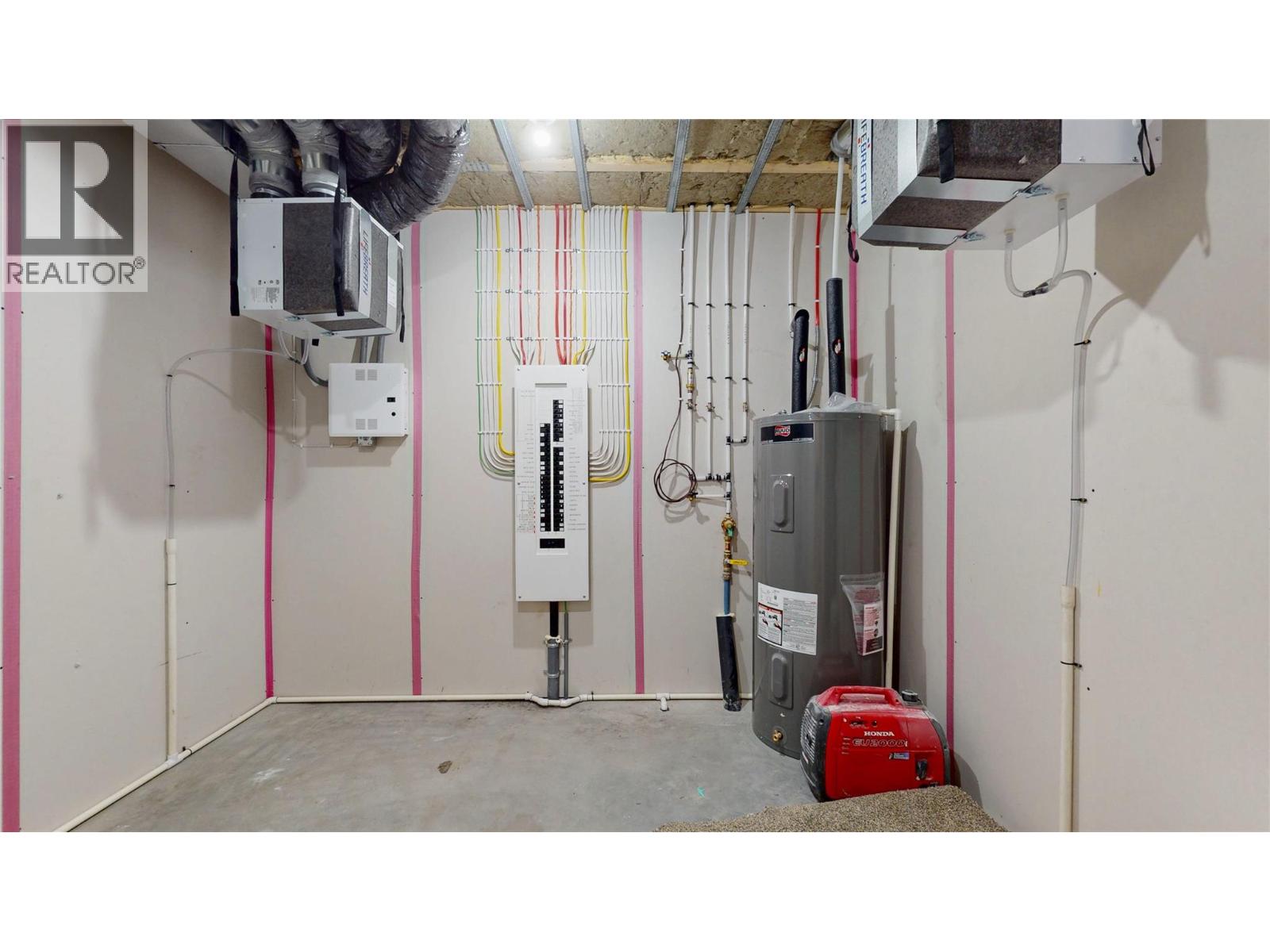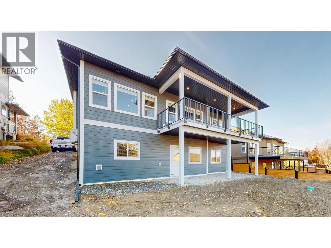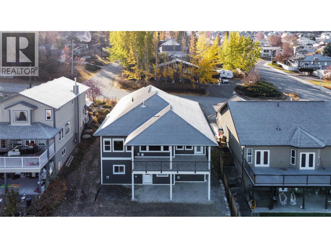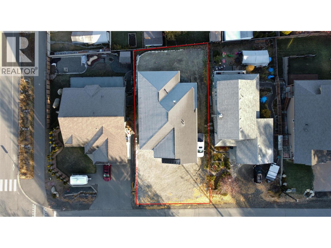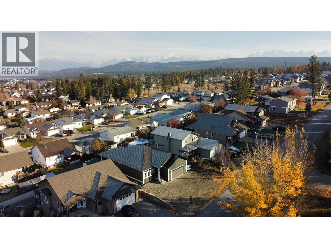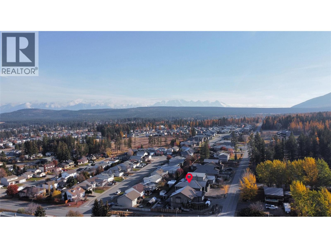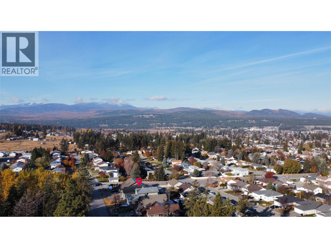1404 17th Street S Cranbrook, British Columbia V1C 4S3
$889,900
Welcome to this stunning brand new executive home in the highly sought-after Southview area! This turn-key property offers a bright open-concept main floor featuring a beautiful modern kitchen, spacious living and dining areas, and a cozy gas fireplace. Step out onto the large deck and take in the breathtaking city and mountain views. Upstairs you’ll find three generous bedrooms including a luxurious primary suite, plus the convenience of laundry on the same level. The lower level offers a fully finished 2-bedroom legal suite with a walk-out basement—perfect for rental income or extended family. Built on an ICF foundation with quality finishes throughout, this home has it all, including window coverings and ample parking. The exterior features impressive Big Rock landscaping with a retaining wall, and all grading has been completed—ready for your personal landscaping ideas. (id:49650)
Property Details
| MLS® Number | 10367221 |
| Property Type | Single Family |
| Neigbourhood | Cranbrook South |
| Features | Balcony |
| Parking Space Total | 2 |
Building
| Bathroom Total | 3 |
| Bedrooms Total | 5 |
| Architectural Style | Ranch |
| Basement Type | Full |
| Constructed Date | 2025 |
| Construction Style Attachment | Detached |
| Cooling Type | Central Air Conditioning, Heat Pump |
| Fireplace Fuel | Gas |
| Fireplace Present | Yes |
| Fireplace Total | 1 |
| Fireplace Type | Unknown |
| Flooring Type | Carpeted, Vinyl |
| Foundation Type | Insulated Concrete Forms |
| Heating Type | Forced Air, Heat Pump |
| Roof Material | Asphalt Shingle |
| Roof Style | Unknown |
| Stories Total | 1 |
| Size Interior | 2954 Sqft |
| Type | House |
| Utility Water | Municipal Water |
Parking
| Attached Garage | 2 |
Land
| Acreage | No |
| Sewer | Municipal Sewage System |
| Size Irregular | 0.15 |
| Size Total | 0.15 Ac|under 1 Acre |
| Size Total Text | 0.15 Ac|under 1 Acre |
Rooms
| Level | Type | Length | Width | Dimensions |
|---|---|---|---|---|
| Basement | Laundry Room | 10'7'' x 5'8'' | ||
| Basement | Storage | 10'8'' x 10'10'' | ||
| Basement | Bedroom | 16' x 12'3'' | ||
| Basement | Full Bathroom | 10'7'' x 4'11'' | ||
| Basement | Bedroom | 12' x 11'7'' | ||
| Basement | Kitchen | 26' x 10'8'' | ||
| Basement | Living Room | 26' x 18' | ||
| Main Level | Laundry Room | 7'4'' x 7'1'' | ||
| Main Level | Bedroom | 10'10'' x 11'1'' | ||
| Main Level | Full Bathroom | 10'10'' x 5'8'' | ||
| Main Level | Bedroom | 11'2'' x 10'10'' | ||
| Main Level | Full Ensuite Bathroom | 5'5'' x 10'4'' | ||
| Main Level | Primary Bedroom | 16'9'' x 12'6'' | ||
| Main Level | Dining Room | 10'10'' x 11'9'' | ||
| Main Level | Kitchen | 10'10'' x 13'7'' | ||
| Main Level | Living Room | 14'1'' x 18'4'' |
https://www.realtor.ca/real-estate/29053968/1404-17th-street-s-cranbrook-cranbrook-south
Interested?
Contact us for more information

Chris Nault
Personal Real Estate Corporation
www.ekrealty.com/

#25 - 10th Avenue South
Cranbrook, British Columbia V1C 2M9
(250) 426-8211
(250) 426-6270

