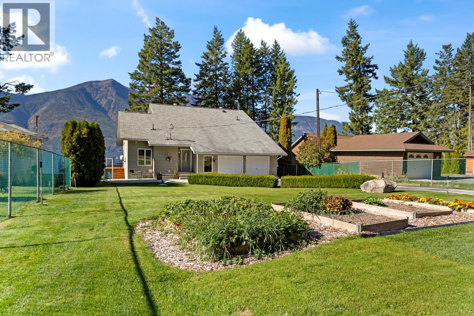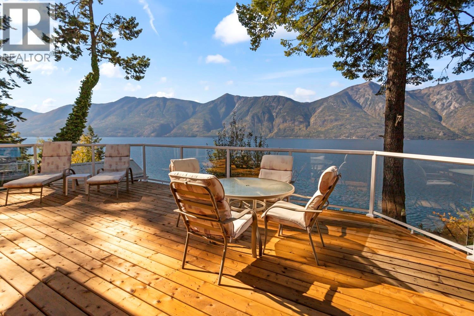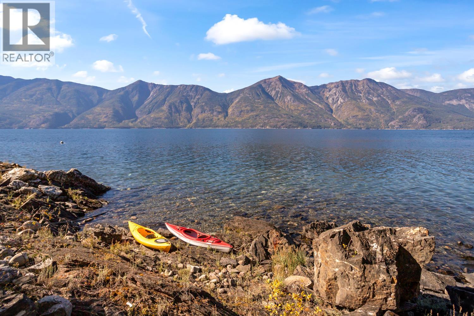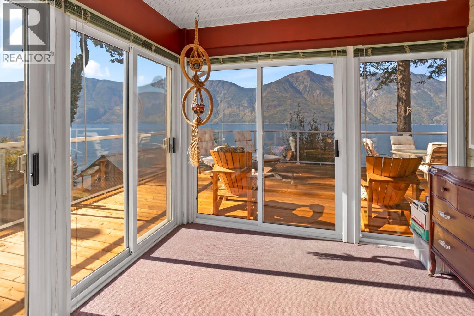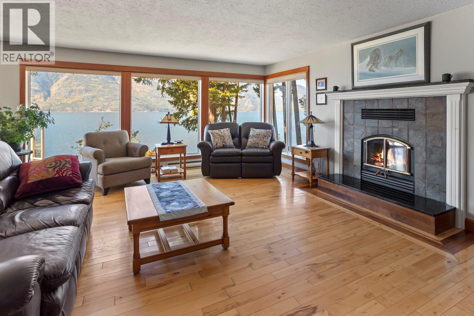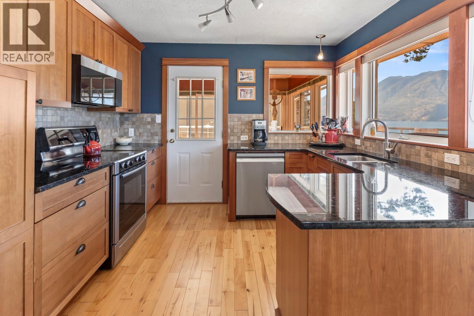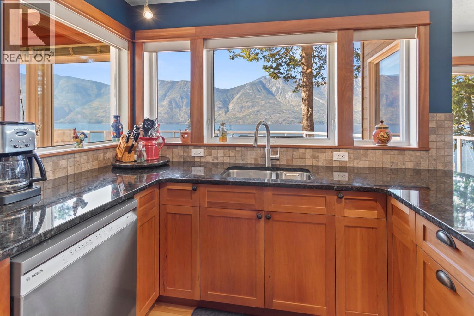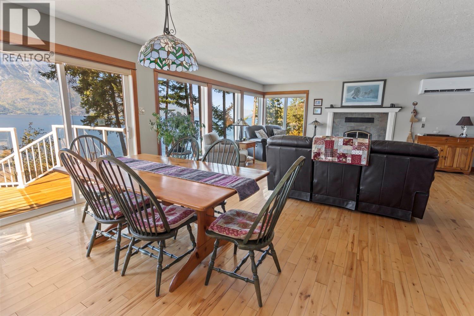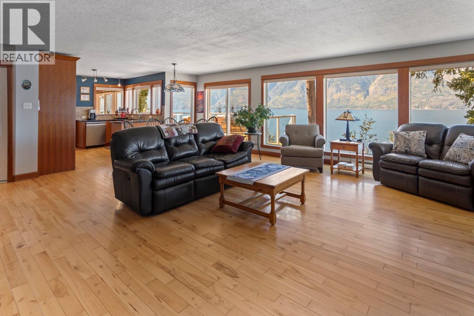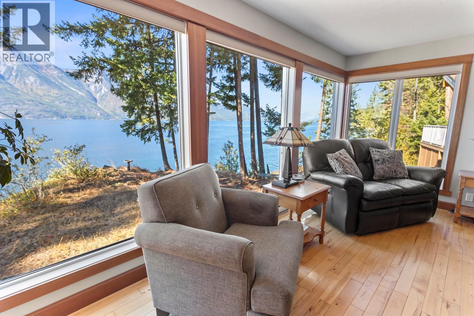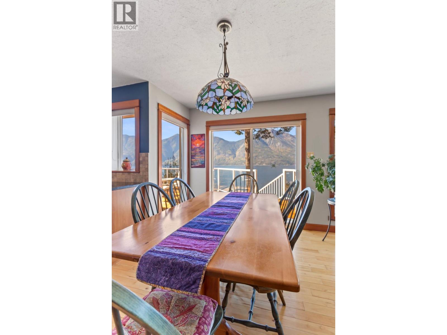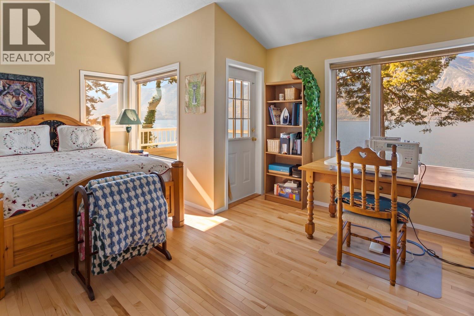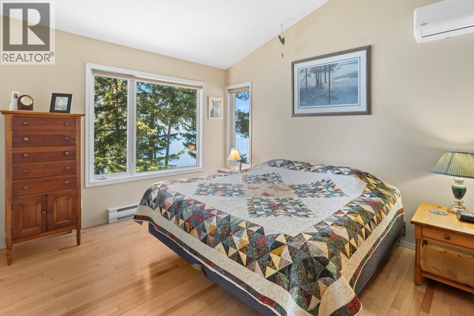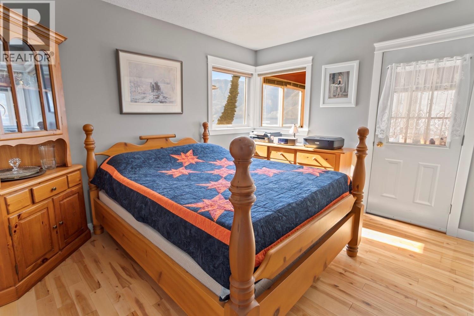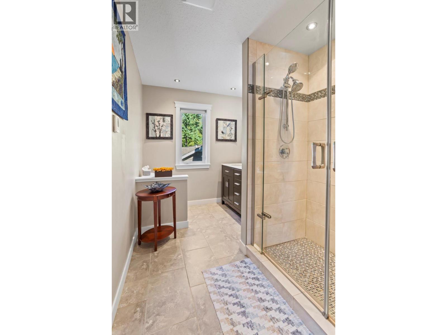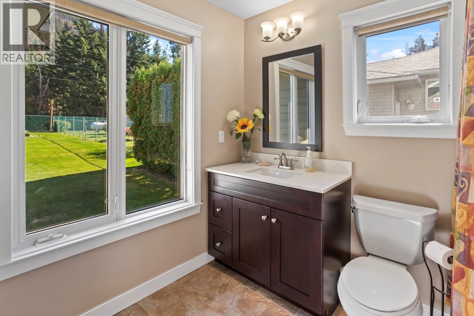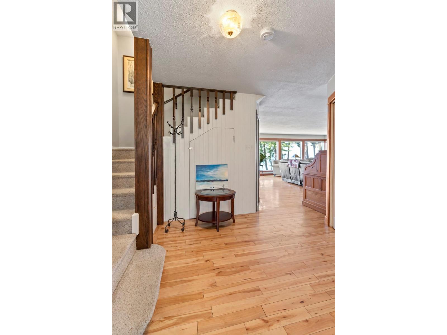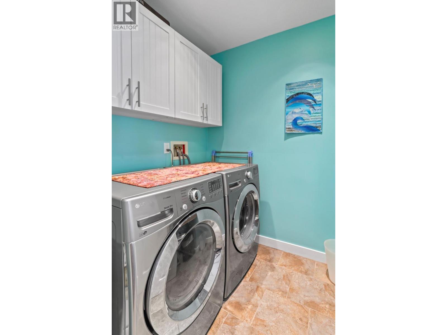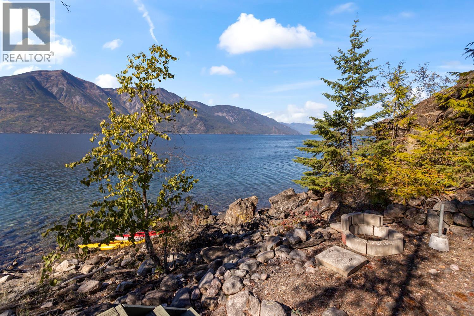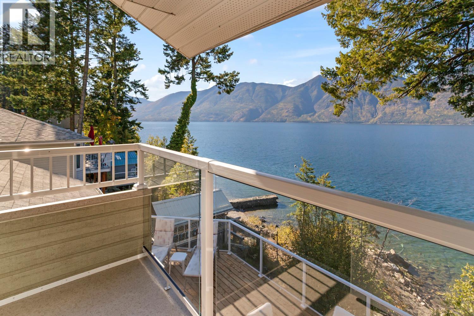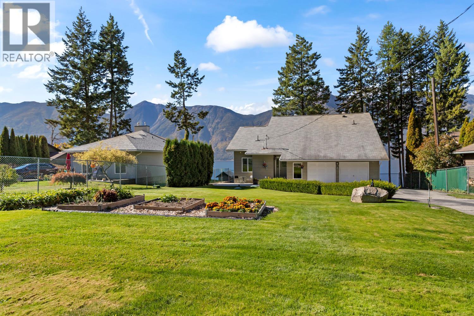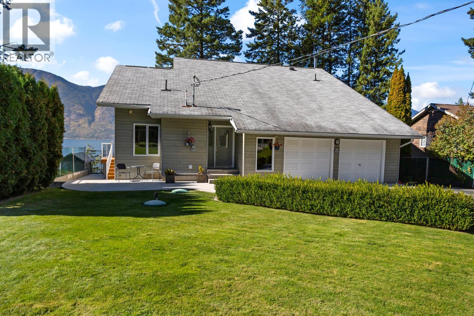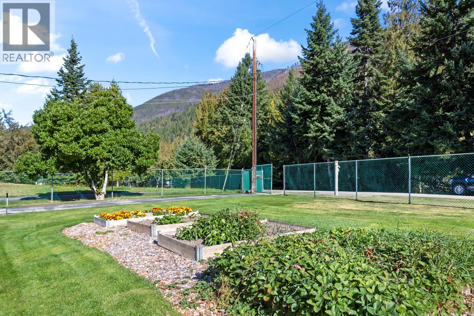12531 Lewis Bay Road Boswell, British Columbia V0B 1A4
$999,000
Experience the best of Kootenay Lake living from this beautifully maintained 3-bedroom, 2-bathroom home on a 0.32-acre waterfront lot. Perfectly positioned just steps from the shoreline, this property captures breathtaking lake and mountain views from nearly every room. The main floor features a bright and welcoming living area with large picture windows and a cozy fireplace, creating the ideal space to unwind while watching the water shimmer below. The open kitchen and dining areas flow onto an expansive lakeview deck — perfect for outdoor dining, entertaining, or simply soaking in the peaceful surroundings. Upstairs, the spacious primary suite offers vaulted ceilings, a private balcony, and sweeping views that make every morning feel like a getaway. A two-car attached garage adds convenience and ample storage for vehicles, kayaks, or gear. The level yard includes lush green space and raised garden beds ideal for growing flowers, herbs, or fresh vegetables, all leading down to the lake’s edge for swimming, paddling, or relaxing in total tranquility. This is true lakeside living. (id:49650)
Property Details
| MLS® Number | 10365405 |
| Property Type | Single Family |
| Neigbourhood | East Shore |
| Community Name | Lewis Bay |
| Community Features | Pets Allowed |
| Parking Space Total | 2 |
| View Type | Lake View, Mountain View, Valley View, View Of Water |
| Water Front Type | Waterfront On Lake |
Building
| Bathroom Total | 2 |
| Bedrooms Total | 3 |
| Constructed Date | 1994 |
| Construction Style Attachment | Detached |
| Cooling Type | Heat Pump |
| Fireplace Fuel | Wood |
| Fireplace Present | Yes |
| Fireplace Total | 1 |
| Fireplace Type | Conventional |
| Flooring Type | Carpeted, Hardwood |
| Heating Fuel | Electric, Wood |
| Heating Type | Baseboard Heaters, Heat Pump, Stove |
| Roof Material | Asphalt Shingle |
| Roof Style | Unknown |
| Stories Total | 2 |
| Size Interior | 1848 Sqft |
| Type | House |
| Utility Water | Lake/river Water Intake |
Parking
| Attached Garage | 2 |
Land
| Acreage | No |
| Sewer | Septic Tank |
| Size Irregular | 0.32 |
| Size Total | 0.32 Ac|under 1 Acre |
| Size Total Text | 0.32 Ac|under 1 Acre |
| Zoning Type | Unknown |
Rooms
| Level | Type | Length | Width | Dimensions |
|---|---|---|---|---|
| Second Level | Primary Bedroom | 13'6'' x 19'0'' | ||
| Second Level | Bedroom | 13'5'' x 12'7'' | ||
| Second Level | 4pc Bathroom | 7'0'' x 12'2'' | ||
| Main Level | Sunroom | 11'9'' x 9'10'' | ||
| Main Level | Living Room | 20'8'' x 16'7'' | ||
| Main Level | Laundry Room | 8'1'' x 6'0'' | ||
| Main Level | Kitchen | 10'9'' x 11'9'' | ||
| Main Level | Dining Room | 14'10'' x 6'8'' | ||
| Main Level | Bedroom | 14'11'' x 13'1'' | ||
| Main Level | 4pc Bathroom | 8'6'' x 8'1'' |
https://www.realtor.ca/real-estate/28999197/12531-lewis-bay-road-boswell-east-shore
Interested?
Contact us for more information

Peter Martin
Personal Real Estate Corporation
www.crestonproperties.com/

1408 Canyon Street, Po Box 137
Creston, British Columbia V0B 1G0
(250) 428-8211

