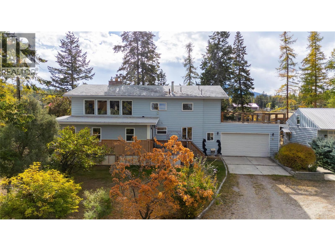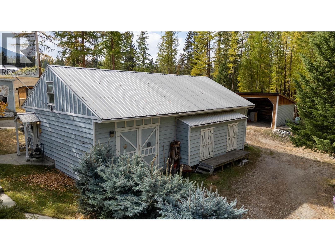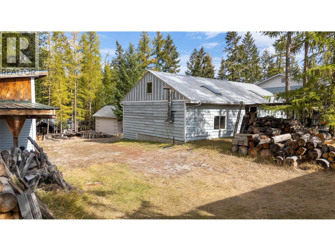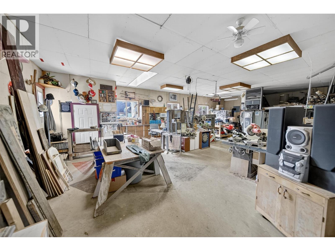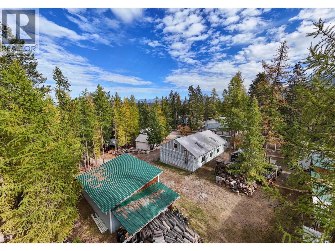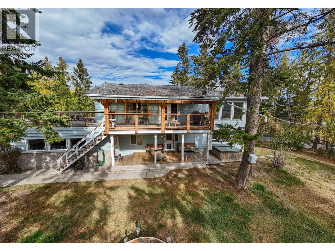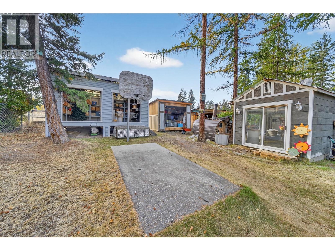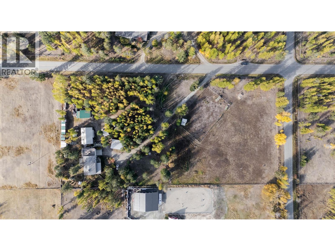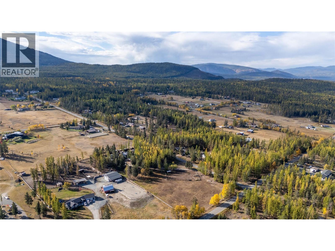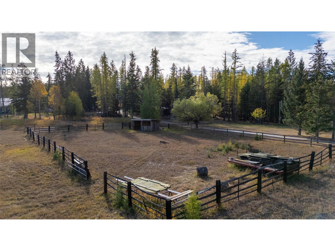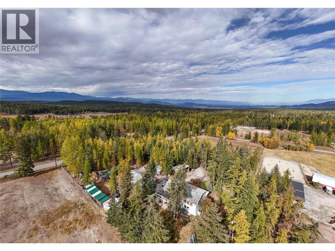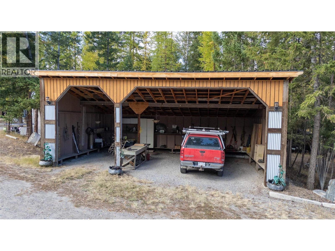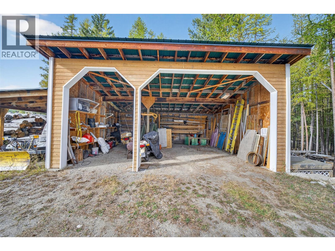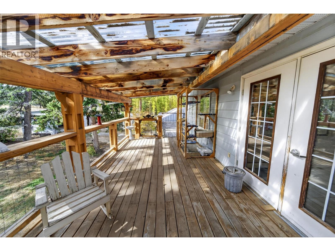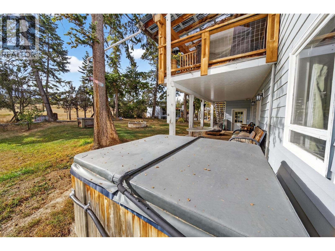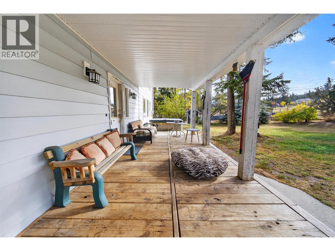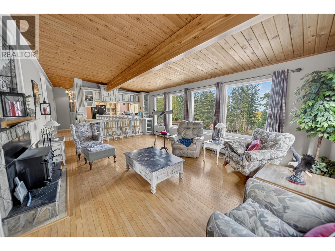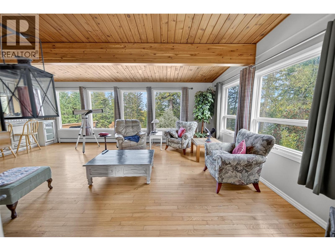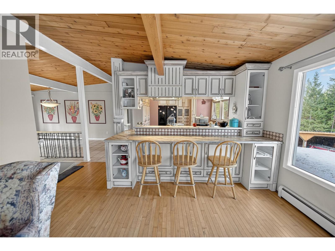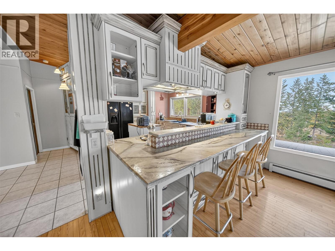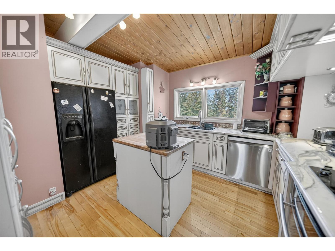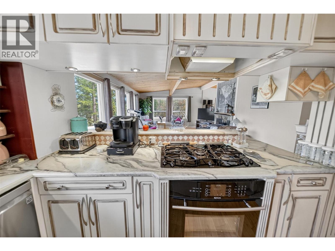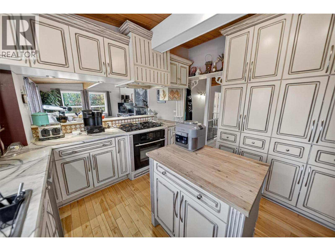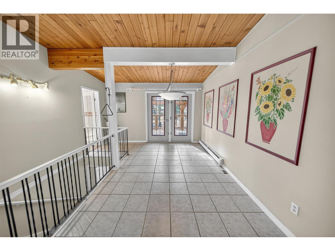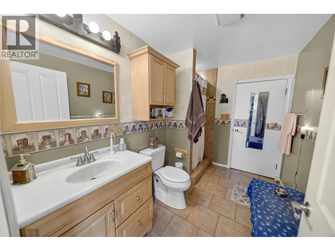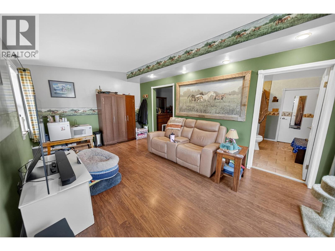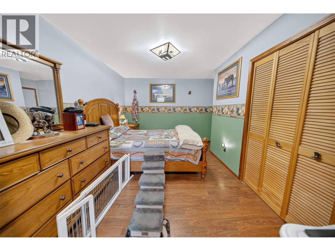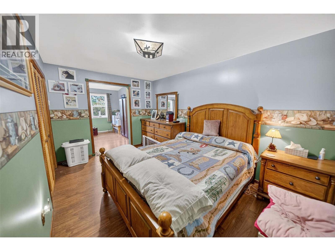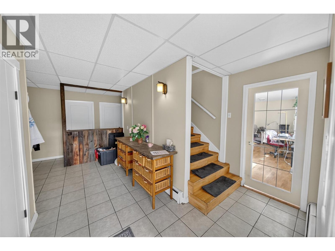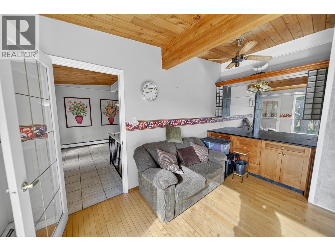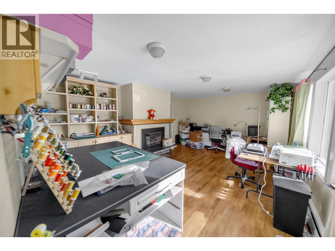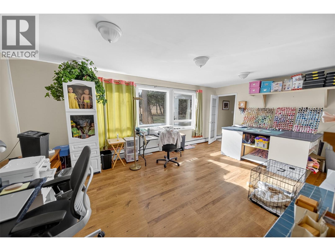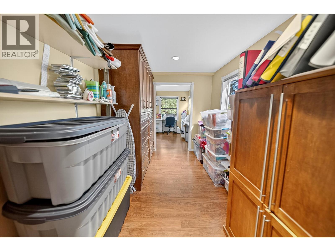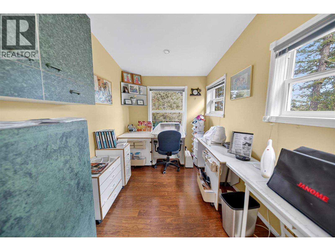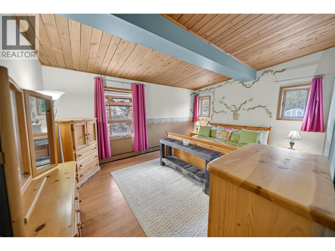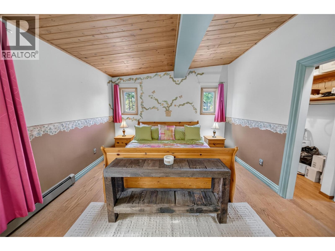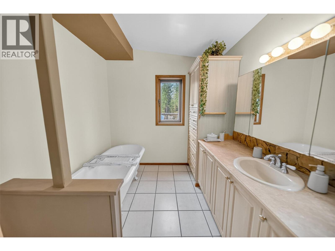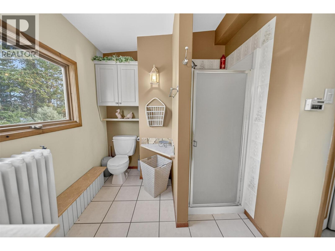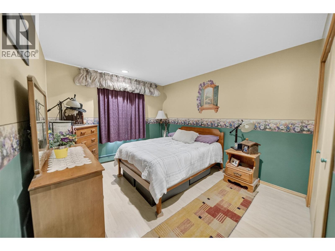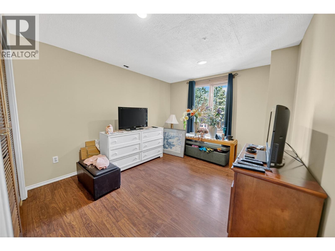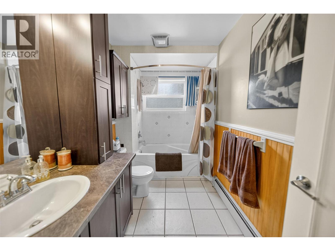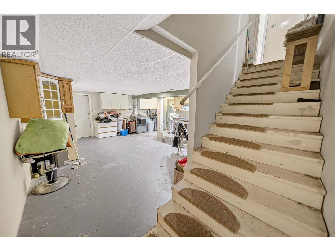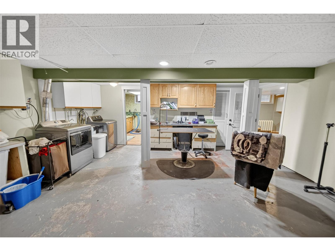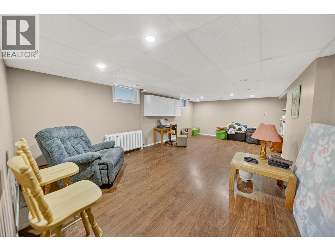4620 38th Avenue S Cranbrook, British Columbia V1C 7A2
$1,050,000
Welcome to your own private oasis! Nestled on 5 fully fenced areas, this home offers comfort for the whole family. With 5 bedrooms, 3 bathrooms, living room, family room and recreation room, and bonus room every family member will find their own space to unwind. Large windows fill the home with natural light enhancing the airy open feel of the living spaces. Upstairs master bedroom offers a private retreat with peaceful 4pc. ensuite complete with claw foot tub. Outside you will discover a wealth of outbuildings, including a shop enthusiasts 28x48 detached shop with 200 amp panel and radiant-in floor heating, 2 three bay carports, 3 storage buildings, a greenhouse and a woodshed. Enjoy a hot tub off the back deck or spend some time with your horses in the front corral. Substantial savings by using the wood boiler system for the house and shop opposed to paying a large gas bill. There is a separate area with full hook-ups and it's own septic; perfect for a secondary dwelling or RV parking. Located in the desirable Gold Creek area, this property combines tranquility with convenience. A rare blend of residential comfort, rental potential and business ready space awaits you. Don't miss this chance to make this remarkable property your own. (id:49650)
Property Details
| MLS® Number | 10365948 |
| Property Type | Single Family |
| Neigbourhood | CRANL Cranbrook Periphery |
| Features | Balcony |
| Parking Space Total | 2 |
Building
| Bathroom Total | 3 |
| Bedrooms Total | 4 |
| Constructed Date | 1972 |
| Construction Style Attachment | Detached |
| Exterior Finish | Vinyl Siding |
| Fireplace Fuel | Gas,wood |
| Fireplace Present | Yes |
| Fireplace Total | 2 |
| Fireplace Type | Unknown,conventional |
| Heating Type | Radiant Heat, See Remarks |
| Roof Material | Asphalt Shingle |
| Roof Style | Unknown |
| Stories Total | 2 |
| Size Interior | 4617 Sqft |
| Type | House |
| Utility Water | Well |
Parking
| See Remarks | |
| Covered | |
| Attached Garage | 2 |
| Detached Garage | 2 |
| R V | 1 |
Land
| Acreage | Yes |
| Sewer | Septic Tank |
| Size Irregular | 5 |
| Size Total | 5 Ac|5 - 10 Acres |
| Size Total Text | 5 Ac|5 - 10 Acres |
Rooms
| Level | Type | Length | Width | Dimensions |
|---|---|---|---|---|
| Second Level | Full Bathroom | Measurements not available | ||
| Second Level | Primary Bedroom | 14'4'' x 16'7'' | ||
| Second Level | Dining Room | 14'4'' x 21'0'' | ||
| Second Level | Kitchen | 10'3'' x 14'0'' | ||
| Second Level | Living Room | 14'4'' x 21'0'' | ||
| Basement | Laundry Room | 8'3'' x 8'8'' | ||
| Basement | Recreation Room | 14'4'' x 24'3'' | ||
| Basement | Workshop | 19'5'' x 23'2'' | ||
| Basement | Storage | 14'4'' x 20'0'' | ||
| Main Level | Full Bathroom | Measurements not available | ||
| Main Level | Full Bathroom | Measurements not available | ||
| Main Level | Other | 14'2'' x 20'3'' | ||
| Main Level | Bedroom | 10'2'' x 14'2'' | ||
| Main Level | Bedroom | 10'2'' x 14'5'' | ||
| Main Level | Bedroom | 11'0'' x 14'2'' | ||
| Main Level | Storage | 8'0'' x 14'2'' | ||
| Main Level | Office | 8'0'' x 11'5'' | ||
| Main Level | Family Room | 11'5'' x 18'9'' |
https://www.realtor.ca/real-estate/28997778/4620-38th-avenue-s-cranbrook-cranl-cranbrook-periphery
Interested?
Contact us for more information

Michelle Rybachuk

#25 - 10th Avenue South
Cranbrook, British Columbia V1C 2M9
(250) 426-8211
(250) 426-6270

Isaac Hockley
www.ekrealty.com/
https://hockleyrealestate/
https://hockleyrealestate/

#25 - 10th Avenue South
Cranbrook, British Columbia V1C 2M9
(250) 426-8211
(250) 426-6270

Gabrielle Hockley

#25 - 10th Avenue South
Cranbrook, British Columbia V1C 2M9
(250) 426-8211
(250) 426-6270

