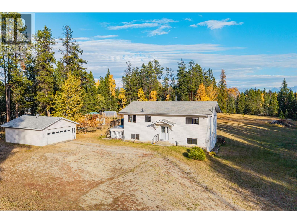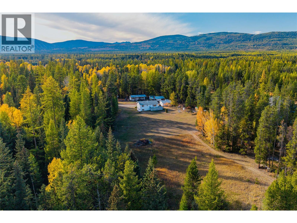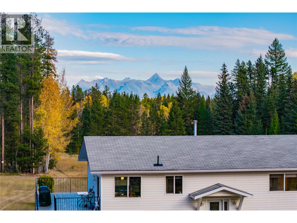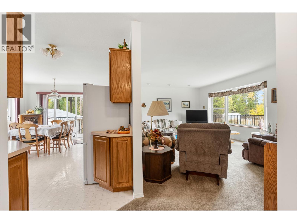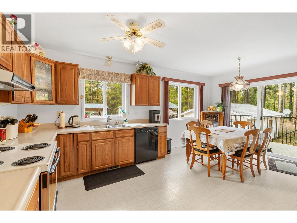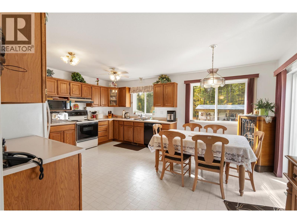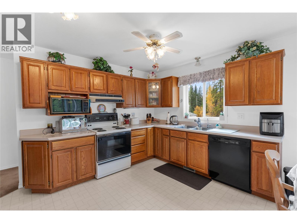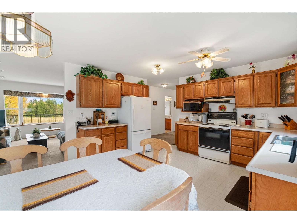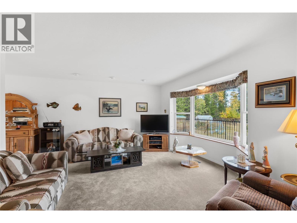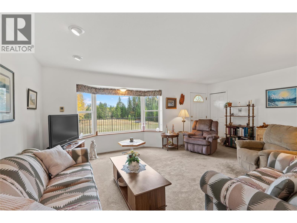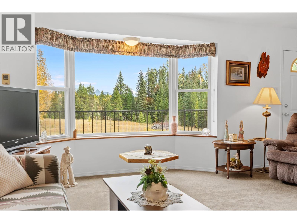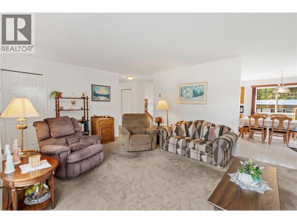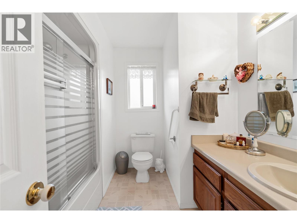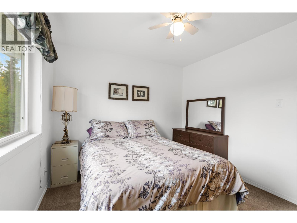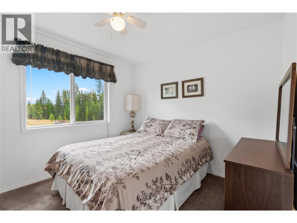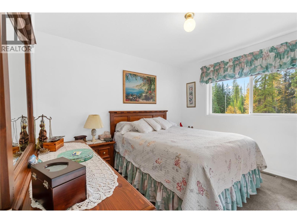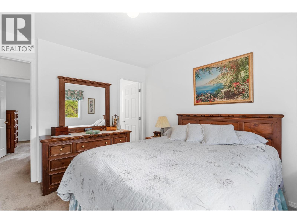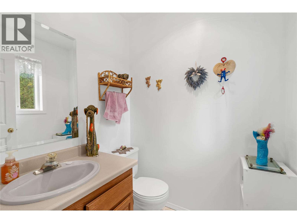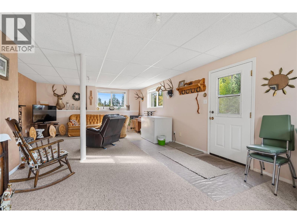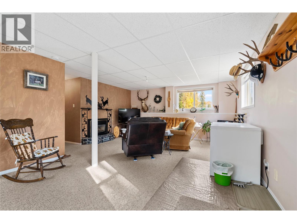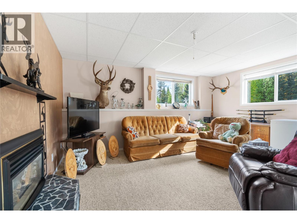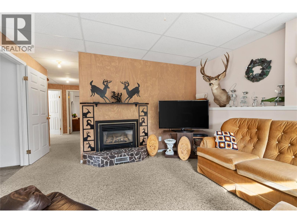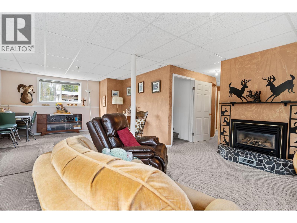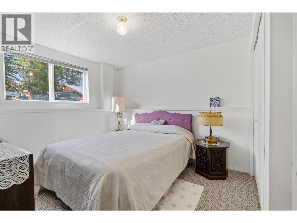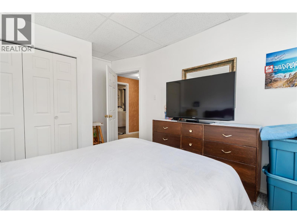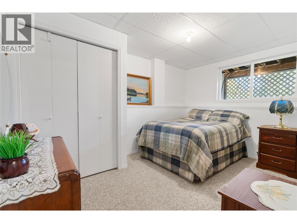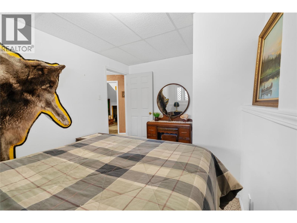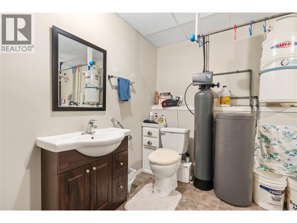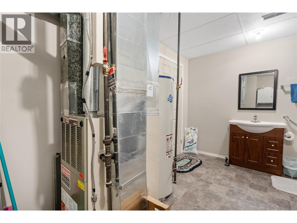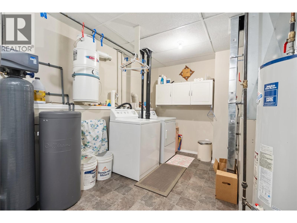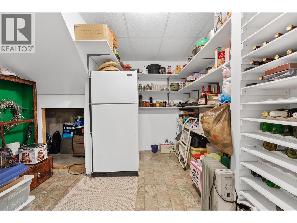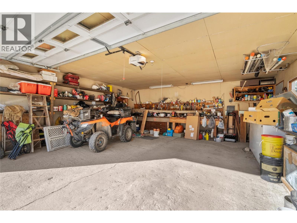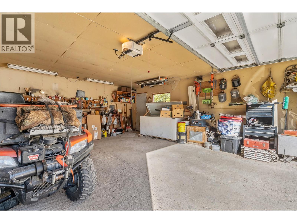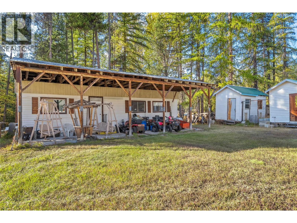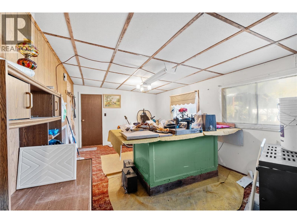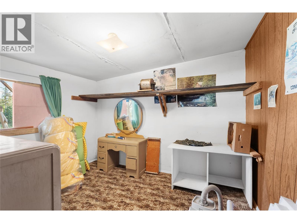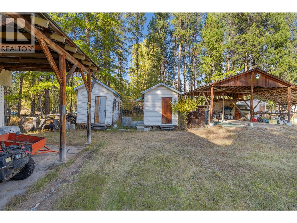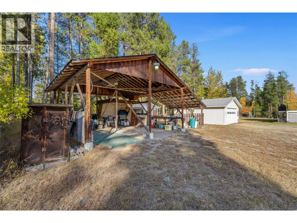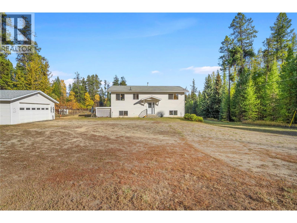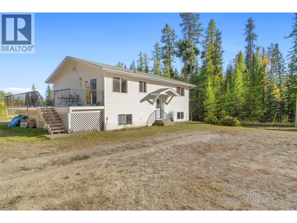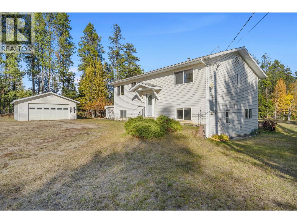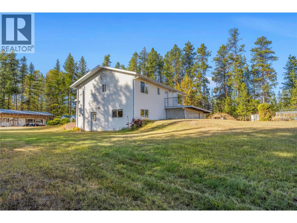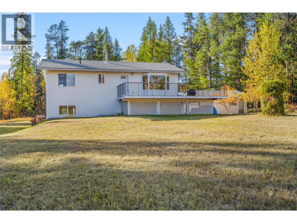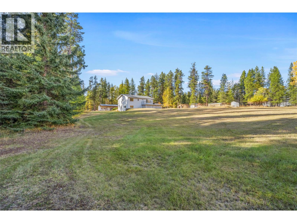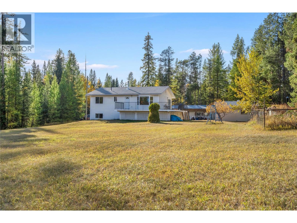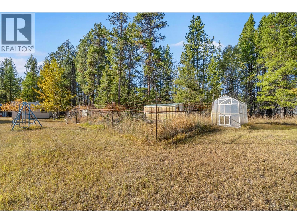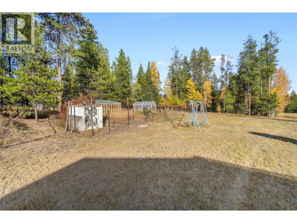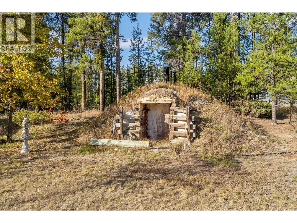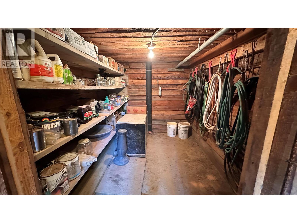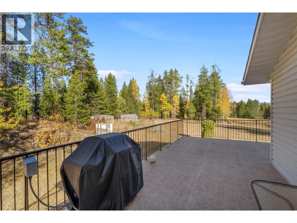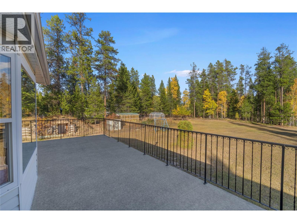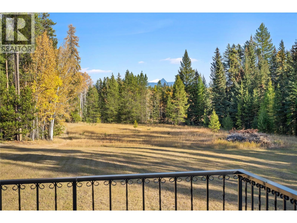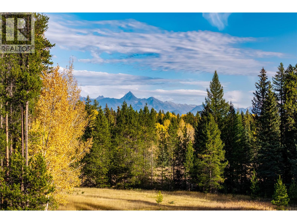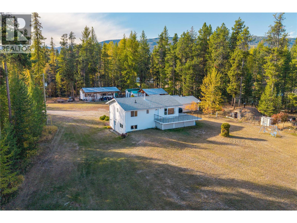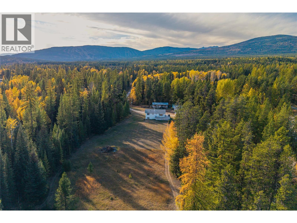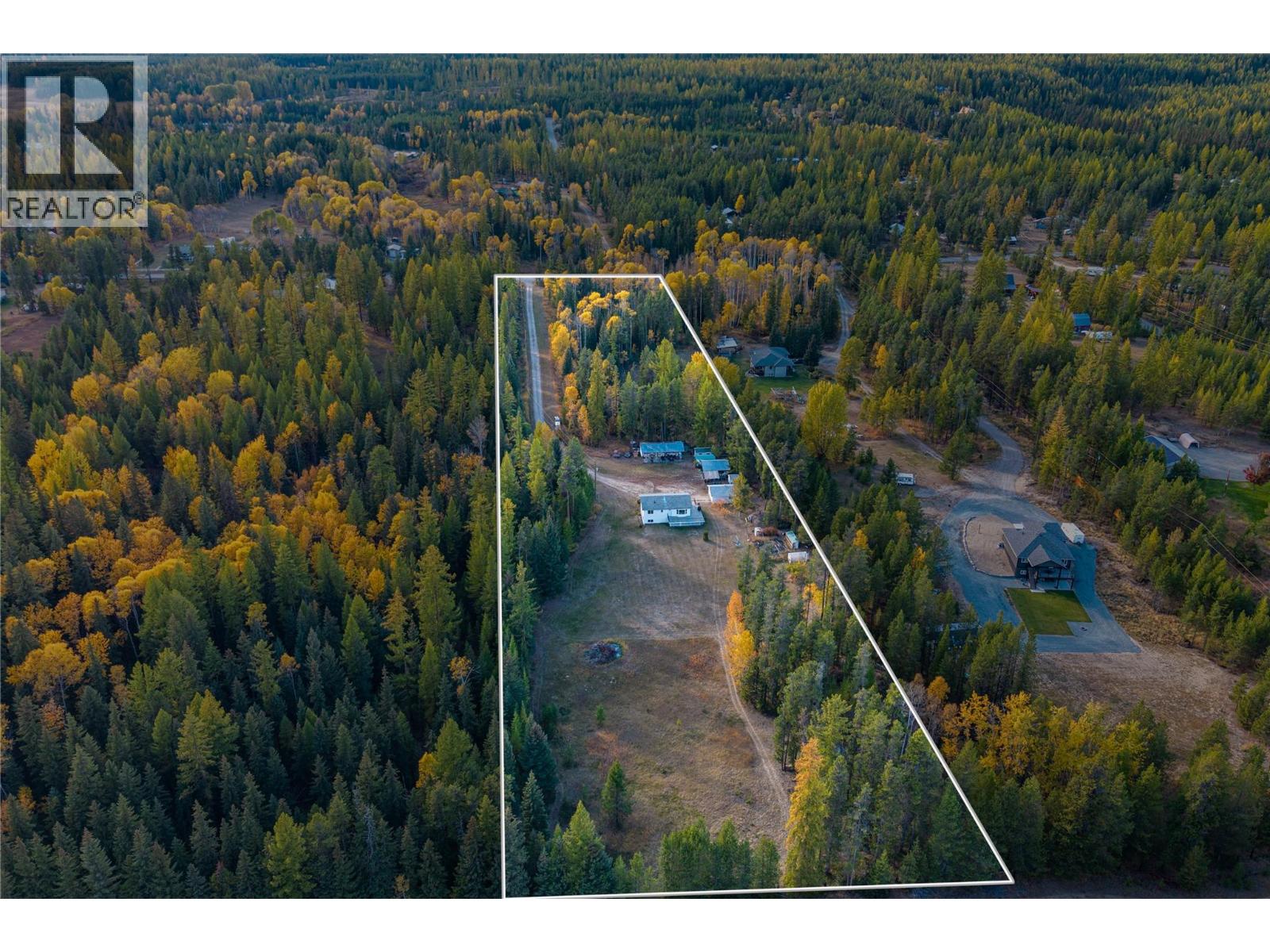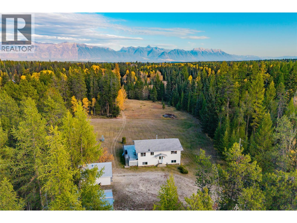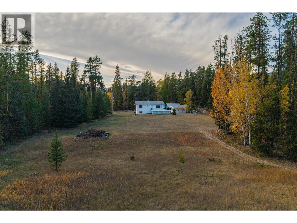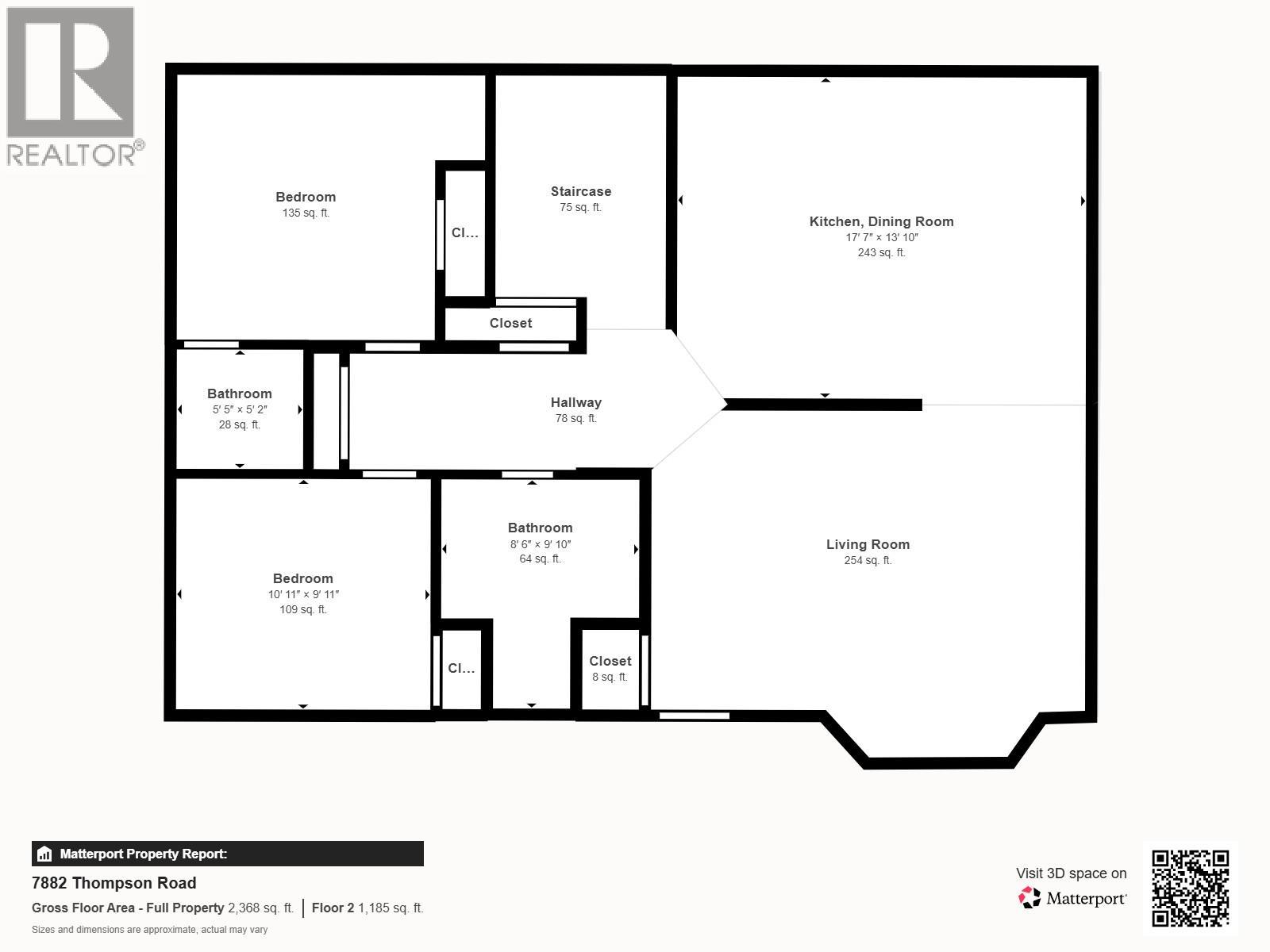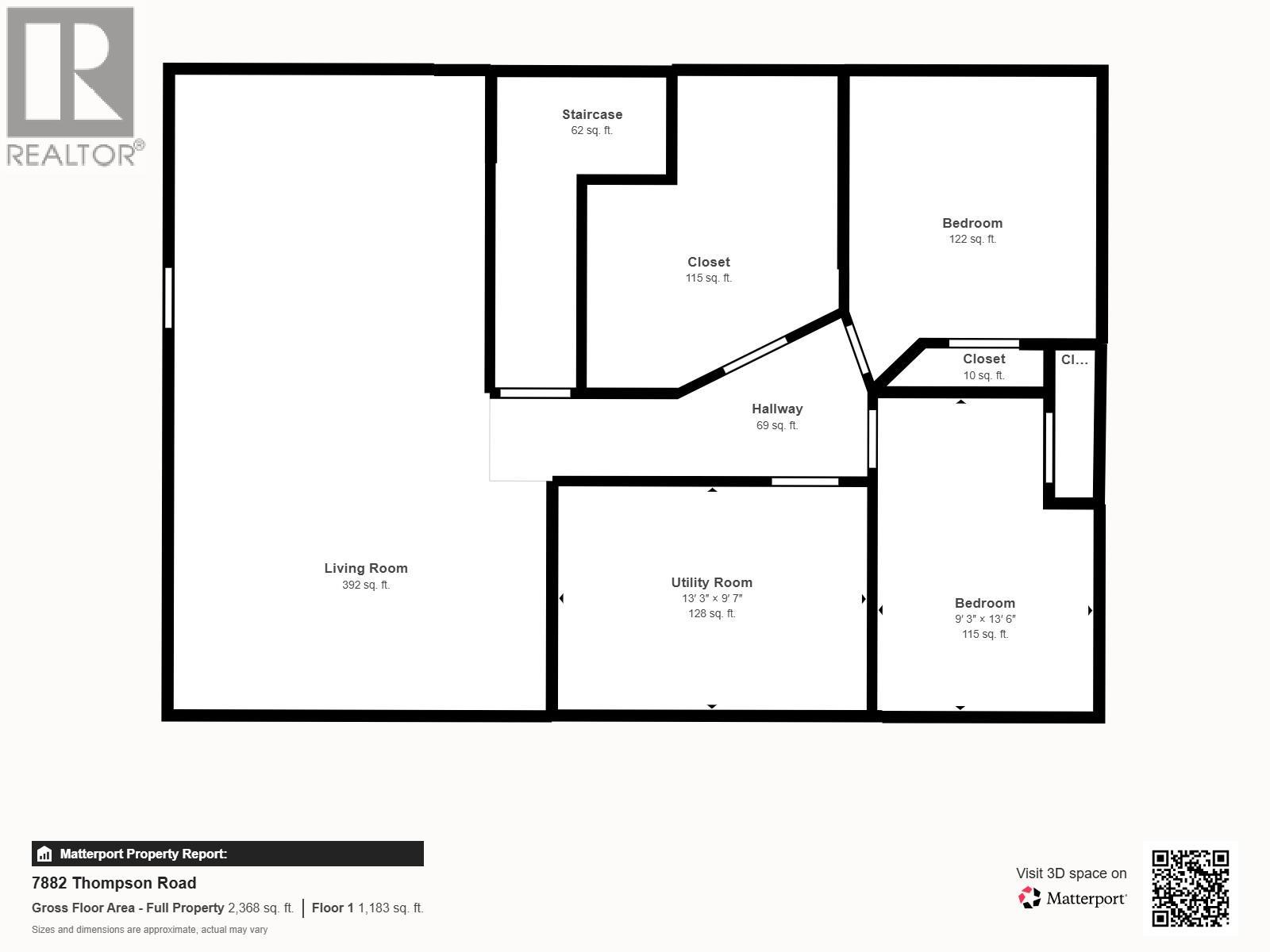7882 Thompson Rd Road Kimberley, British Columbia V1A 3L7
$899,000
Welcome to your family’s dream home, nestled on over 7 acres of fully fenced privacy with an outstanding view of Fisher Peak. With 4 bedrooms and 3 bathrooms, this spacious Meadowbrook home offers plenty of room to grow, play, and relax in a peaceful rural setting. Inside, a large rec room with a cozy gas fireplace makes the perfect space for movie nights or weekend hangouts. The bright, open layout fits seamlessly with the large, spacious deck—ideal for summer BBQs and outdoor entertaining with family and friends. Outside, the possibilities are endless. Approximately half the property features open, grassy fields—perfect for kids, pets, or horses. A fenced garden area and greenhouse are ready for your green thumb, and a unique root cellar earth house stays warm through the winter, making it ideal for storing your harvest. The sun-drenched land offers exceptional southern exposure, bringing light into the home and supporting healthy outdoor living. Additional features include a powered two-car garage, two covered carports for RVs or toys, two chicken coops, and a bonus bunkie that can be used as a guest cabin, office, or extra storage. This is the rural lifestyle families dream of—space, privacy, and nature, all just waiting for you to make it your own. Call your REALTOR® today and book a showing. (id:49650)
Property Details
| MLS® Number | 10365738 |
| Property Type | Single Family |
| Neigbourhood | Kimberley Rural |
| Parking Space Total | 2 |
Building
| Bathroom Total | 3 |
| Bedrooms Total | 4 |
| Basement Type | Full |
| Constructed Date | 1993 |
| Construction Style Attachment | Detached |
| Exterior Finish | Vinyl Siding |
| Fireplace Fuel | Gas |
| Fireplace Present | Yes |
| Fireplace Total | 1 |
| Fireplace Type | Unknown |
| Half Bath Total | 2 |
| Heating Type | Forced Air, See Remarks |
| Roof Material | Asphalt Shingle |
| Roof Style | Unknown |
| Stories Total | 2 |
| Size Interior | 2306 Sqft |
| Type | House |
| Utility Water | Well |
Parking
| Additional Parking | |
| Covered | |
| Detached Garage | 2 |
| Oversize | |
| R V |
Land
| Acreage | Yes |
| Size Irregular | 7.31 |
| Size Total | 7.31 Ac|5 - 10 Acres |
| Size Total Text | 7.31 Ac|5 - 10 Acres |
| Zoning Type | Unknown |
Rooms
| Level | Type | Length | Width | Dimensions |
|---|---|---|---|---|
| Lower Level | Storage | 13'5'' x 10'10'' | ||
| Lower Level | 2pc Bathroom | Measurements not available | ||
| Lower Level | Bedroom | 13'6'' x 9'3'' | ||
| Lower Level | Bedroom | 11'3'' x 10'7'' | ||
| Lower Level | Recreation Room | 24'9'' x 16'0'' | ||
| Main Level | Foyer | 7'4'' x 5'5'' | ||
| Main Level | 4pc Bathroom | Measurements not available | ||
| Main Level | Bedroom | 10'11'' x 9'11'' | ||
| Main Level | 2pc Ensuite Bath | Measurements not available | ||
| Main Level | Primary Bedroom | 13'2'' x 11'5'' | ||
| Main Level | Living Room | 18'10'' x 13'2'' | ||
| Main Level | Dining Room | 14'1'' x 8'0'' | ||
| Main Level | Kitchen | 14'1'' x 9'7'' |
https://www.realtor.ca/real-estate/28985393/7882-thompson-rd-road-kimberley-kimberley-rural
Interested?
Contact us for more information

Mark Davies
Personal Real Estate Corporation
www.kimberleyrealestate.ca/
https://www.facebook.com/daviesREALTOR®

290 Wallinger Avenue
Kimberley, British Columbia V1A 1Z1
(250) 427-0070

