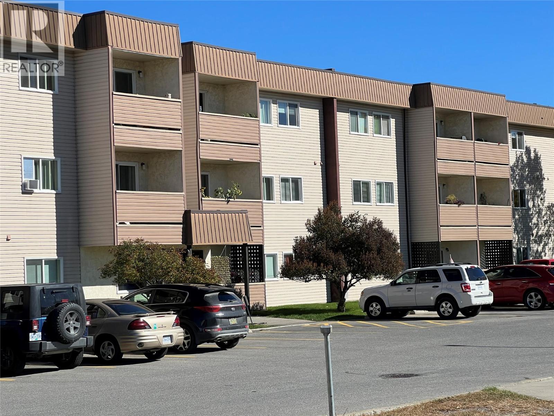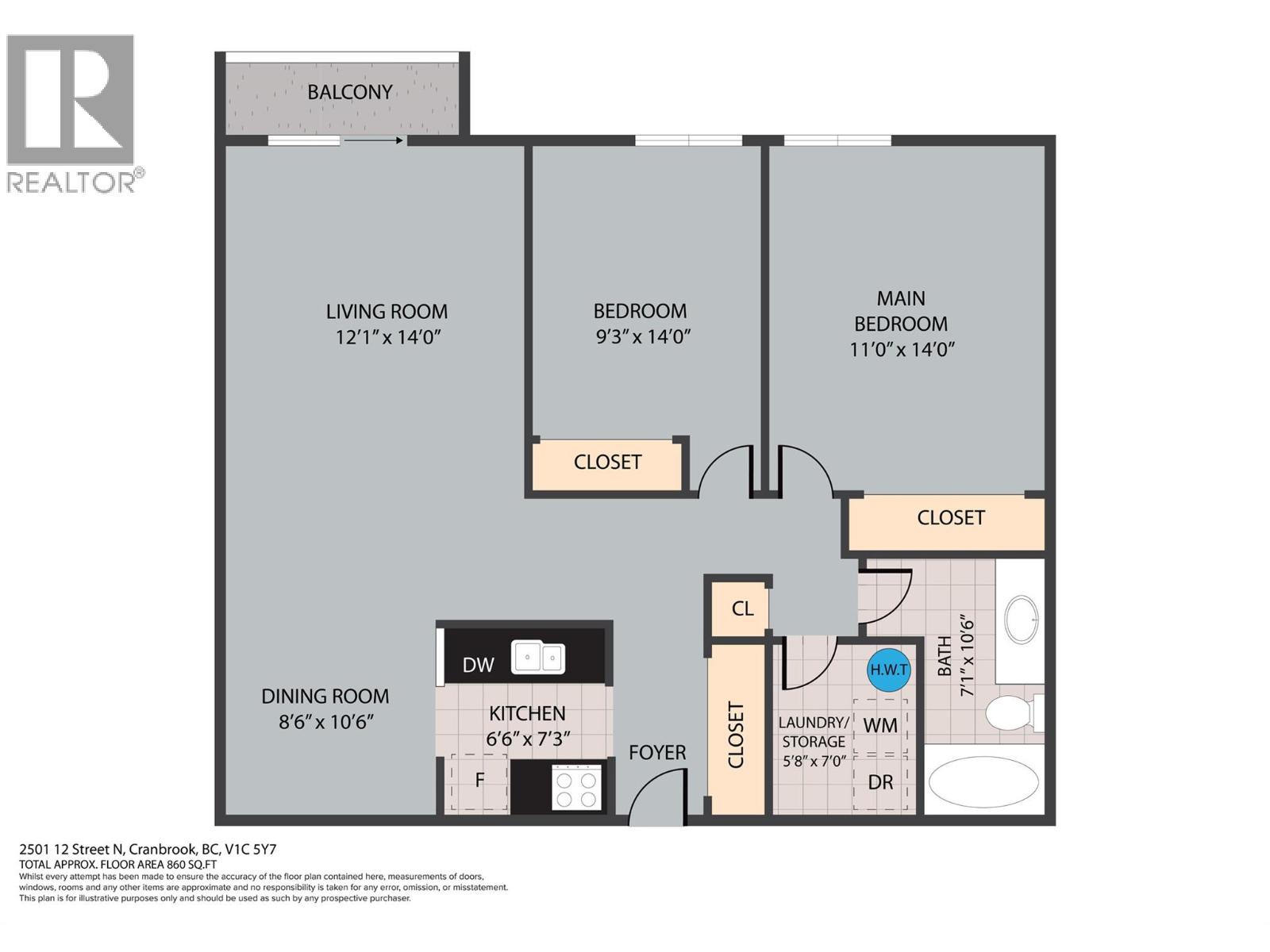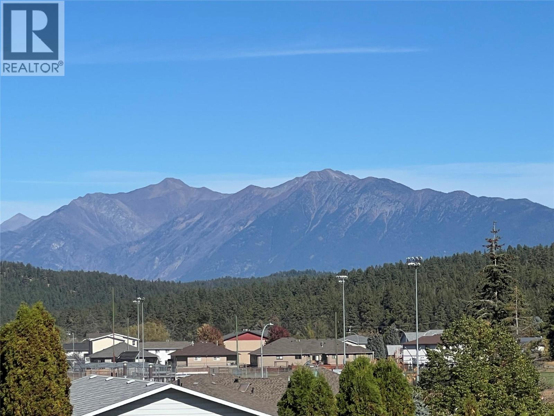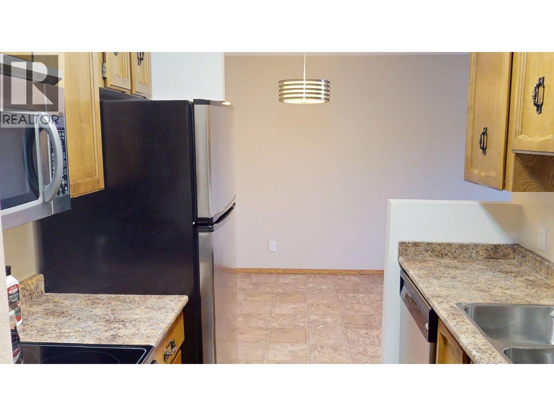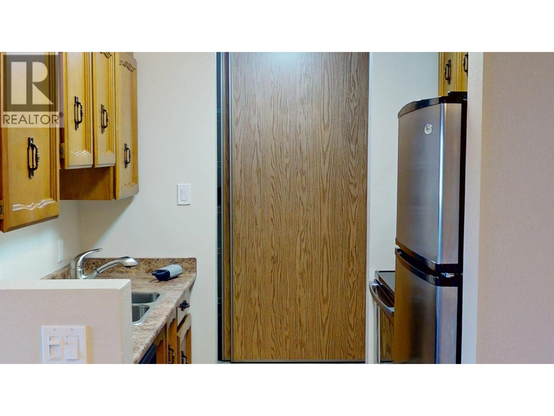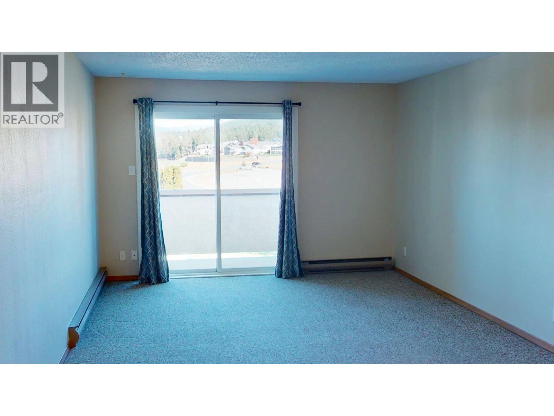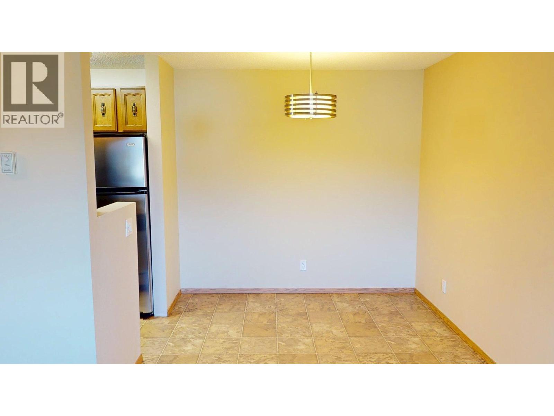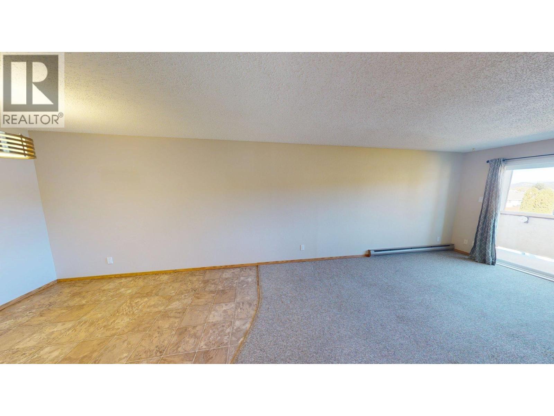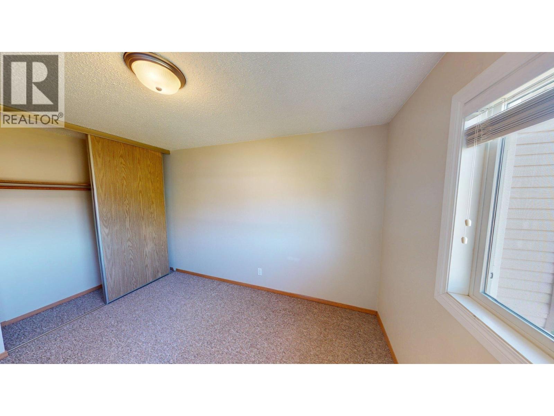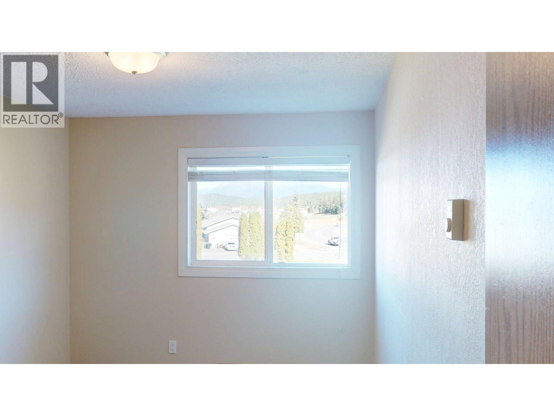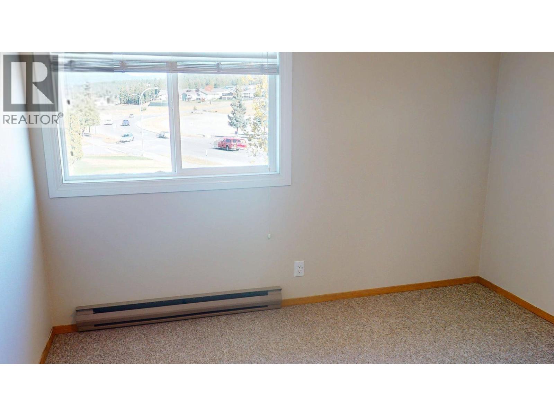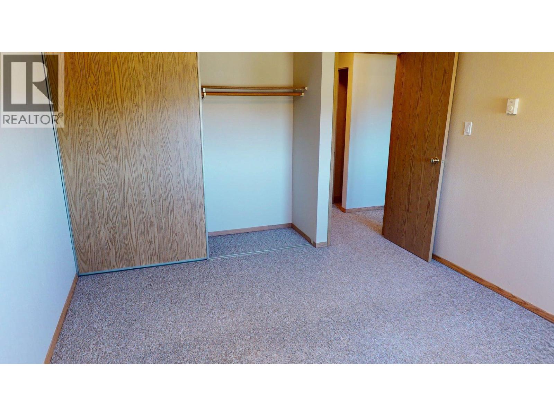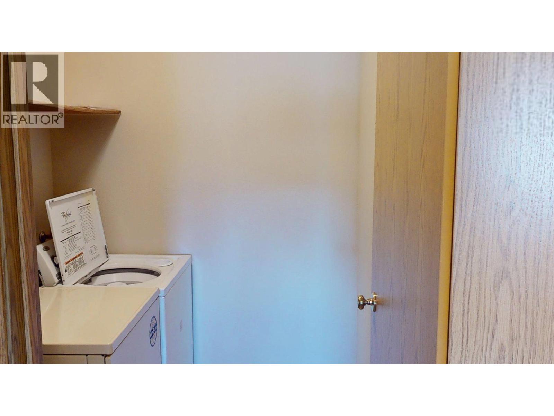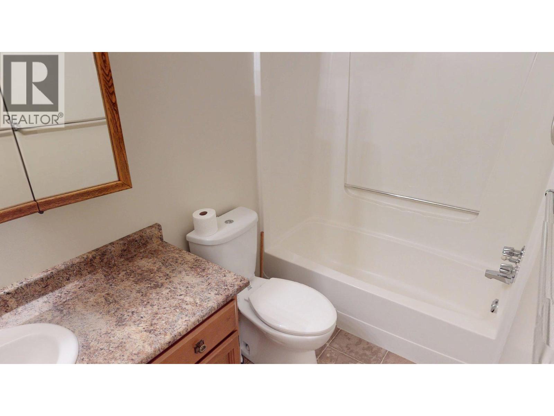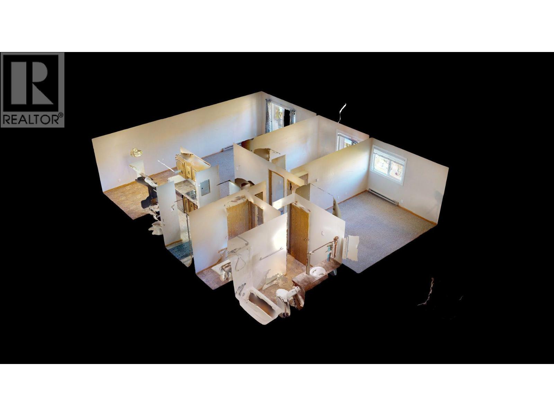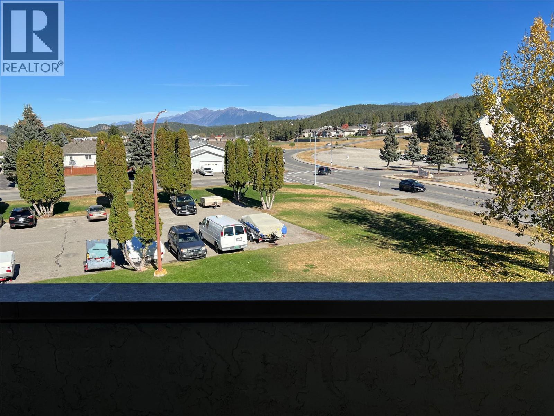2501 12th Street N Unit# 3015 Cranbrook, British Columbia V1C 5Y7
$268,000Maintenance, Reserve Fund Contributions, Insurance, Ground Maintenance, Property Management, Waste Removal
$215.25 Monthly
Maintenance, Reserve Fund Contributions, Insurance, Ground Maintenance, Property Management, Waste Removal
$215.25 MonthlyEnjoy the morning sun from this east-facing third-floor unit in Forest Park Estates with 2 bedrooms — a well-maintained, move-in-ready home that’s ideal for seniors, first-time buyers, or investors alike. This bright and welcoming condo has been impeccably cared for and offers comfortable, worry-free living in one of Cranbrook’s most sought-after strata communities. Forest Park Estates is known for its well-managed strata, elevator service, and common meeting rooms in each building — perfect for social gatherings or quiet reading. Each unit features the convenience of in-suite laundry, a major plus for comfort and independence. Located just steps from the Tamarack Centre, restaurants, and community amenities, this home offers unbeatable accessibility without sacrificing peace and privacy. With morning light streaming in and great views of the mountains - this is the perfect place to enjoy easy living in a quiet, friendly setting. Quick possession is available (id:49650)
Property Details
| MLS® Number | 10365371 |
| Property Type | Single Family |
| Neigbourhood | Cranbrook North |
| Community Name | Forest Park Estates |
| Features | Balcony |
| Parking Space Total | 2 |
| View Type | Mountain View |
Building
| Bathroom Total | 1 |
| Bedrooms Total | 2 |
| Constructed Date | 1982 |
| Exterior Finish | Vinyl Siding |
| Flooring Type | Carpeted, Linoleum |
| Heating Type | Baseboard Heaters |
| Roof Material | Other |
| Roof Style | Unknown |
| Stories Total | 1 |
| Size Interior | 943 Sqft |
| Type | Apartment |
| Utility Water | Municipal Water |
Parking
| Other |
Land
| Acreage | No |
| Sewer | Municipal Sewage System |
| Size Total Text | Under 1 Acre |
| Zoning Type | Unknown |
Rooms
| Level | Type | Length | Width | Dimensions |
|---|---|---|---|---|
| Main Level | Full Bathroom | 7'1'' x 10'6'' | ||
| Main Level | Laundry Room | 5'8'' x 7' | ||
| Main Level | Bedroom | 9'3'' x 14' | ||
| Main Level | Primary Bedroom | 11' x 14' | ||
| Main Level | Living Room | 12'1'' x 14' | ||
| Main Level | Dining Room | 8'6'' x 10'6'' | ||
| Main Level | Kitchen | 6'6'' x 7'3'' |
https://www.realtor.ca/real-estate/28965979/2501-12th-street-n-unit-3015-cranbrook-cranbrook-north
Interested?
Contact us for more information

Jason Wheeldon
Personal Real Estate Corporation
www.cranbrookrealty.com/
https://www.facebook.com/cranbrookrealestate/

#25 - 10th Avenue South
Cranbrook, British Columbia V1C 2M9
(250) 426-8211
(250) 426-6270

Kaytee Sharun
www.ekrealty.com/
https://www.linkedin.com/in/kaytee-sharun-22a09b89/
https://www.instagram.com/kaytstheREALTOR®/?hl=en

#25 - 10th Avenue South
Cranbrook, British Columbia V1C 2M9
(250) 426-8211
(250) 426-6270

